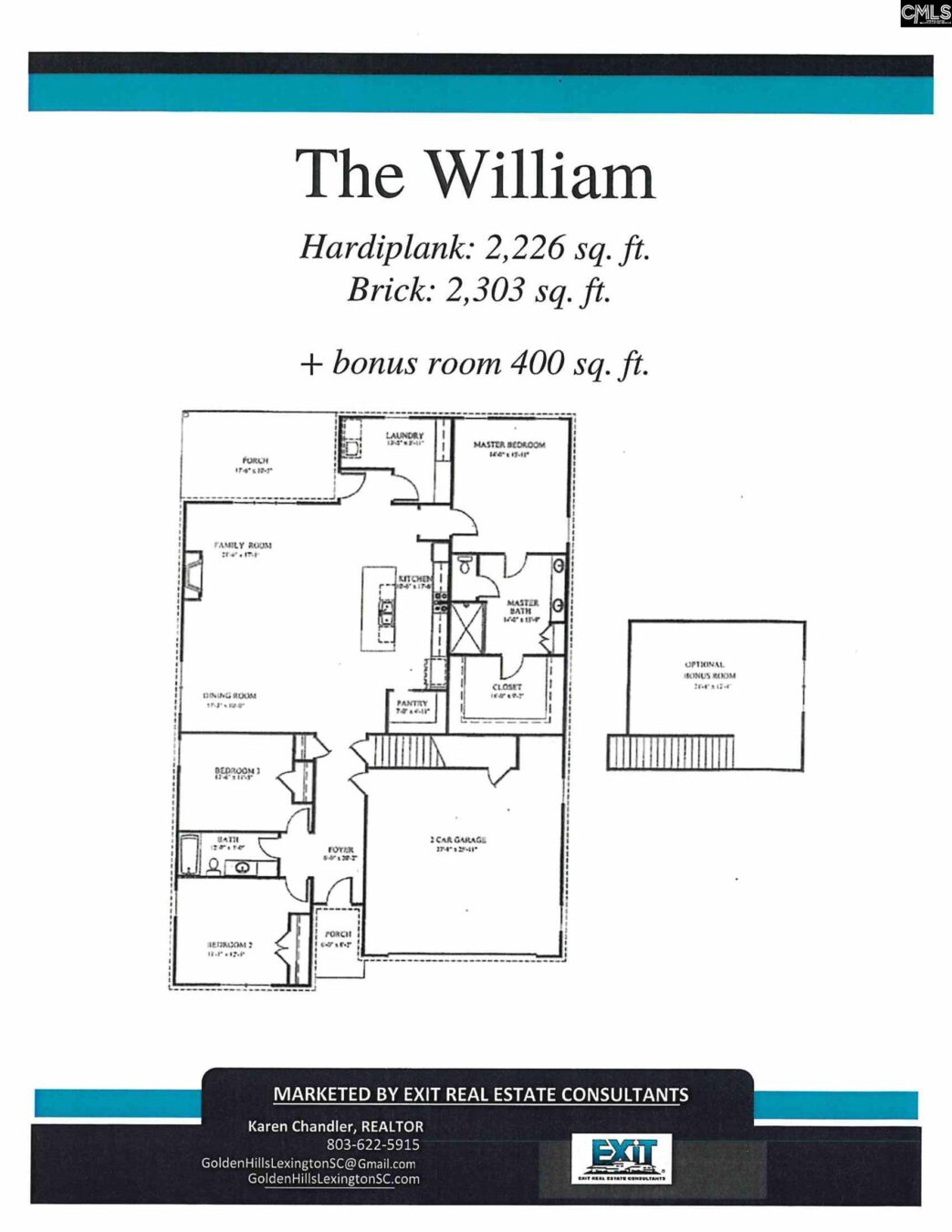128 Clayborn Drive
128 Clayborn Dr, Lexington, SC 29072, USA- 3 beds
- 2 baths
Basics
- Date added: Added 4 weeks ago
- Listing Date: 2025-04-14
- Price per sqft: $269.17
- Category: RESIDENTIAL
- Type: Single Family
- Status: ACTIVE
- Bedrooms: 3
- Bathrooms: 2
- Floors: 1.5
- Year built: 2025
- TMS: 004356-01-110
- MLS ID: 606371
- Full Baths: 2
- Financing Options: Cash,Conventional,FHA,VA
- Cooling: Central
Description
-
Description:
New construction one story custom home in gated Golf Community!! This home is the William floor plan all Brick with unfinished room over with high end finishes throughout. Home has foundation in, so time to pick light fixtures, granite, paint colors, carpet and more! There will be hardwood floors, molding in the main living area and owner's suite. Bathrooms will be tile and the two additional bedrooms carpet. The kitchen will have gas cooktop, ss appliances, granite counter tops and large pantry. The master bath will have large walk-in shower, linen closet, double sinks granite counter tops and a large closet to make you smile. The open floor plan is great for entertaining! There will also be a nice covered porch on the back! So conveniently located to interstates, airport and shopping! Get under contract quick and you will have time to make decisions! Estimated completion is end of October 2025. Disclaimer: CMLS has not reviewed and, therefore, does not endorse vendors who may appear in listings.
Show all description
Location
- County: Lexington County
- City: Lexington
- Area: Lexington and surrounding area
- Neighborhoods: GOLDEN HILLS
Building Details
- Heating features: Central,Gas 1st Lvl
- Garage: Garage Attached, Front Entry
- Garage spaces: 2
- Foundation: Slab
- Water Source: Public
- Sewer: Public
- Style: Traditional
- Basement: No Basement
- Exterior material: Brick-All Sides-AbvFound
- New/Resale: New
Amenities & Features
HOA Info
- HOA: Y
- HOA Fee: $225
- HOA Fee Per: Yearly
- HOA Fee Includes: Common Area Maintenance, Road Maintenance, Street Light Maintenance, Green Areas
Nearby Schools
- School District: Lexington One
- Elementary School: Lexington
- Middle School: LAKESIDE
- High School: River Bluff
Ask an Agent About This Home
Listing Courtesy Of
- Listing Office: EXIT Real Est Consultants
- Listing Agent: Karen, Chandler, M
