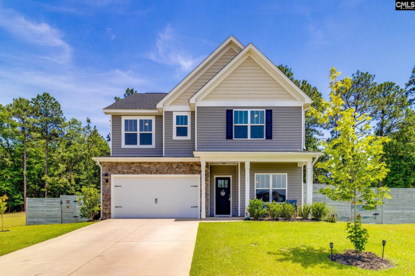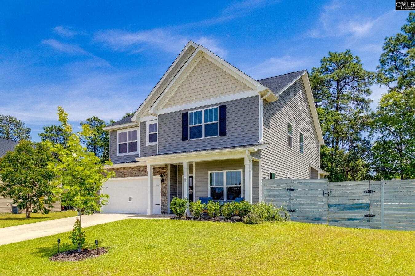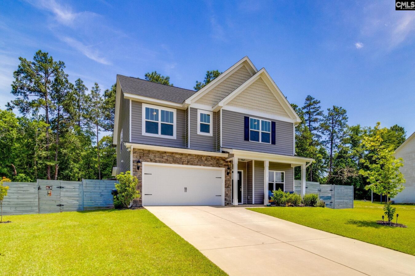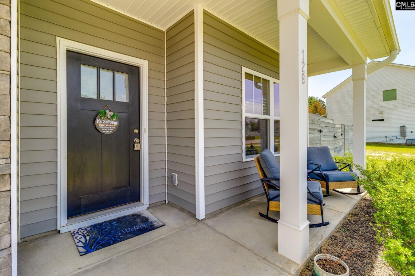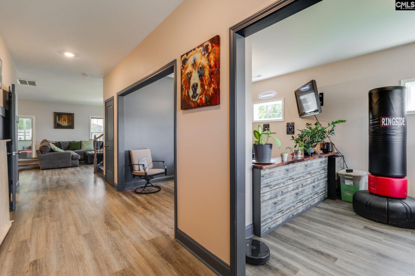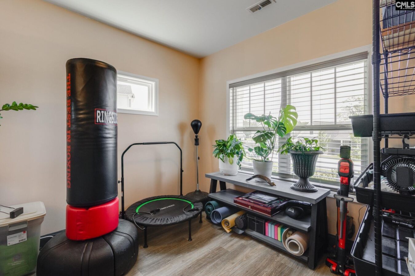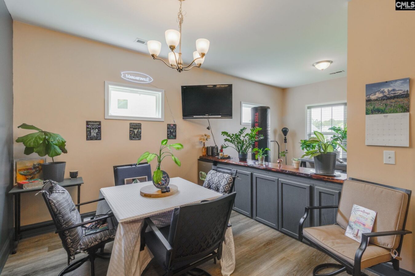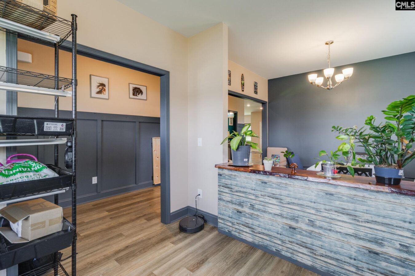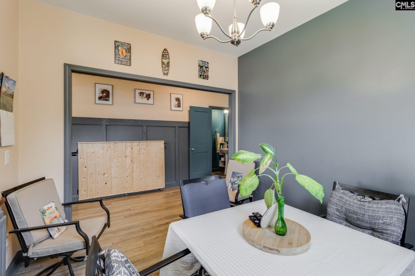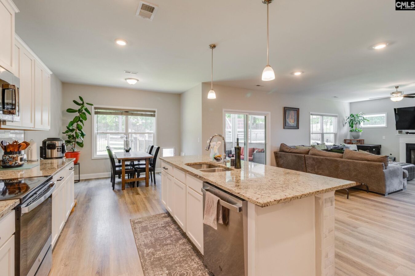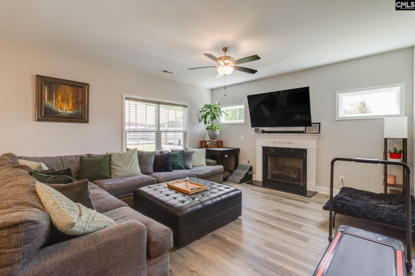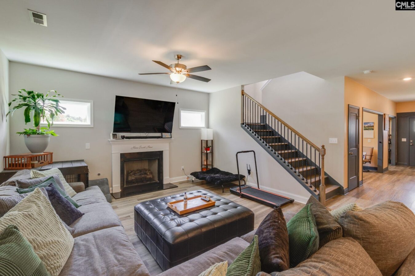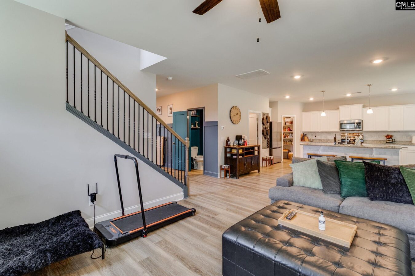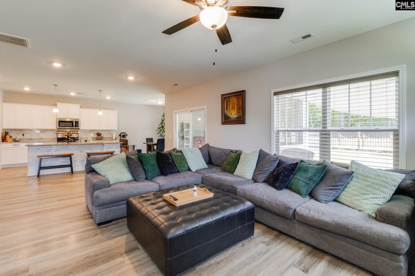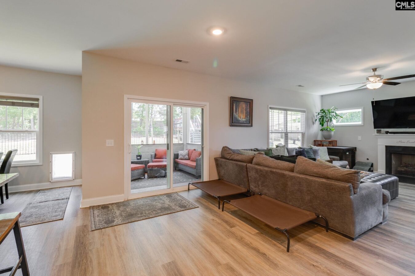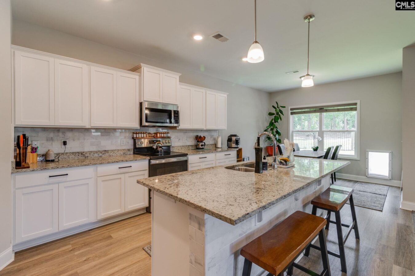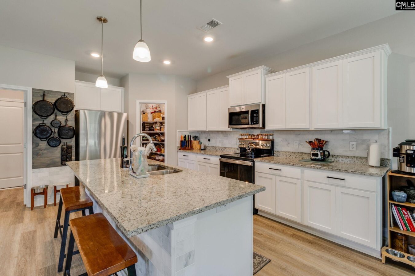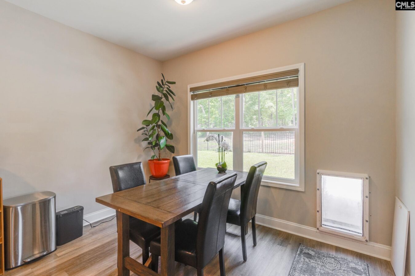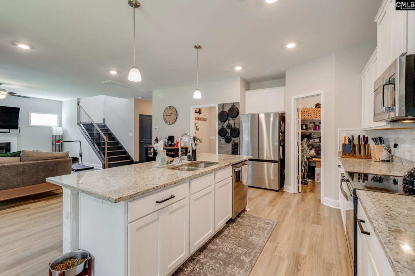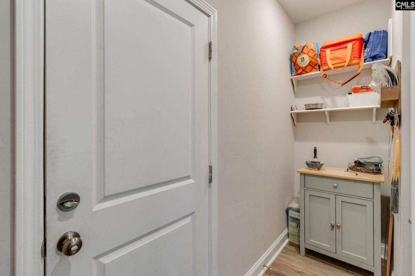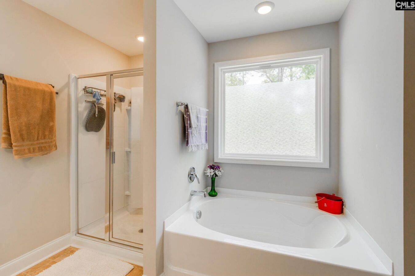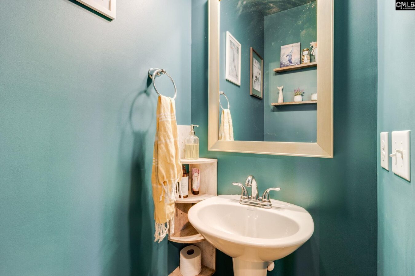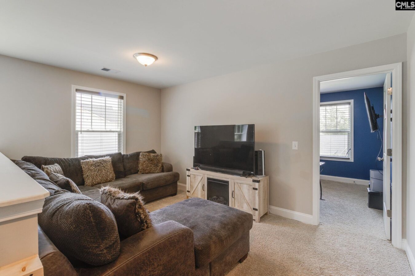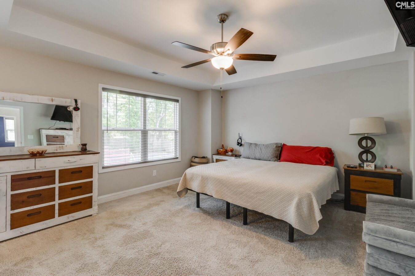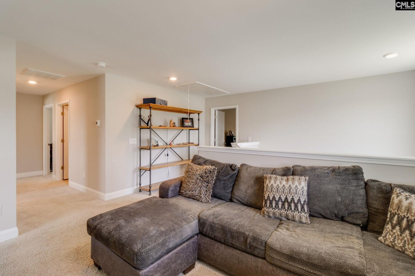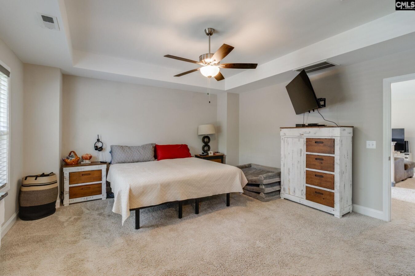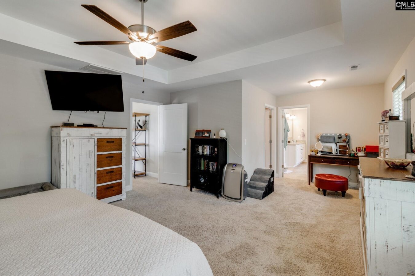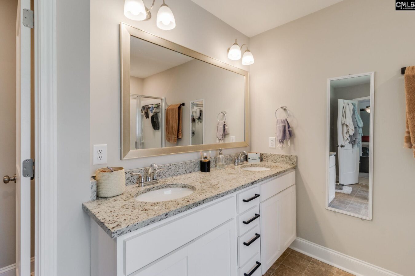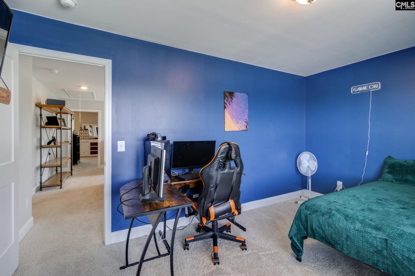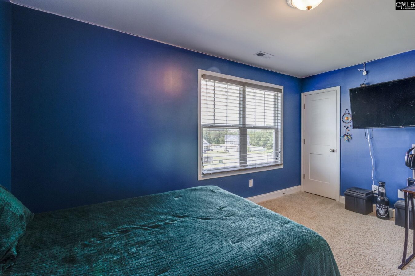128 Ellie Lane
- 4 beds
- 3 baths
- 2847 sq ft
Basics
- Date added: Added 5 hours ago
- Listing Date: 2025-05-18
- Category: RESIDENTIAL
- Type: Single Family
- Status: ACTIVE
- Bedrooms: 4
- Bathrooms: 3
- Half baths: 1
- Floors: 2
- Area, sq ft: 2847 sq ft
- Lot size, acres: 0.4 acres
- Year built: 2022
- MLS ID: 608910
- TMS: 007513-01-019
- Full Baths: 2
Description
-
Description:
Welcome to your personal paradise, perfectly tucked away yet minutes from shopping, dining, and all the best of Lexington living. Enjoy life on almost a half acre with no HOA âa rare find in this prime location! Step inside to find a light-filled Formal Living and Dining Room with custom built-ins & mini fridgeâideal for hosting or relaxing. The designer Kitchen is the true heart of the home, featuring upgraded appliances, granite countertops, custom backsplash, an oversized island, and a spacious walk-in pantryâall flowing seamlessly into the open Great Room with a cozy gas fireplace. Upstairs, the Ownerâs Suite is a true retreat with an expansive layout and spa-inspired bathroomâdouble vanities, separate shower, soaking tub, and a massive walk-in closet. Youâll also find three additional generously sized bedrooms, a full bath, Loft, and a convenient walk-in laundry room. Outside is a true showstopperâ your own backyard oasis with a sparkling pool, custom-built deck and walkway, garden beds, and a covered, screened-in patio for year-round enjoyment. And for the dog loversâthis home was designed with your furry friend in mind! It features a custom dog run and a huge built-in dog door, making life easy for you and your pup. This one checks every boxâspace, style, freedom, and outdoor living. Donât miss your chance to call it home. Disclaimer: CMLS has not reviewed and, therefore, does not endorse vendors who may appear in listings.
Show all description
Location
- County: Lexington County
- Area: Lexington and surrounding area
- Neighborhoods: SC, SHERWOOD ESTATES
Building Details
- Price Per SQFT: 149.28
- Style: Traditional
- New/Resale: Resale
- Foundation: Slab
- Heating: Gas 1st Lvl,Gas 2nd Lvl,Zoned
- Cooling: Central
- Water: Public
- Sewer: Septic
- Garage Spaces: 2
- Basement: No Basement
- Exterior material: Stone, Vinyl
Amenities & Features
- Garage: Garage Attached, Front Entry
- Fireplace: Gas Log-Natural
- Features:
HOA Info
- HOA: N
School Info
- School District: Lexington One
- Elementary School: Gilbert
- Secondary School: Gilbert
- High School: Gilbert
Ask an Agent About This Home
Listing Courtesy Of
- Listing Office: Keller Williams Palmetto
- Listing Agent: Lori, H, Carnes
