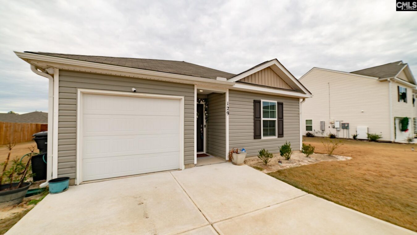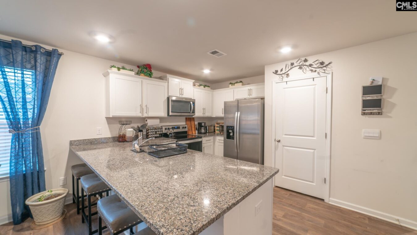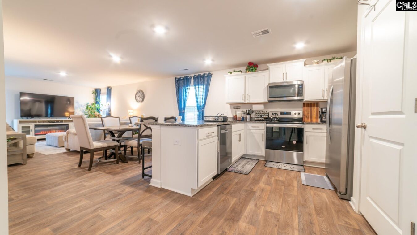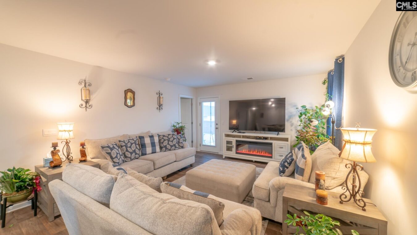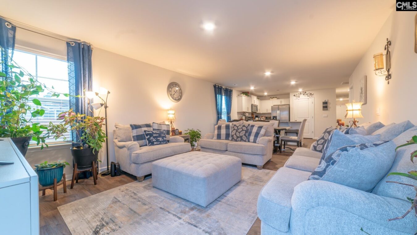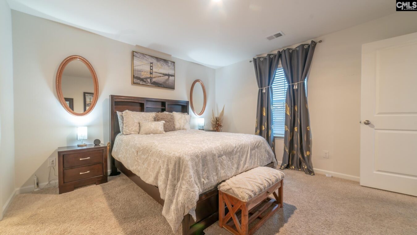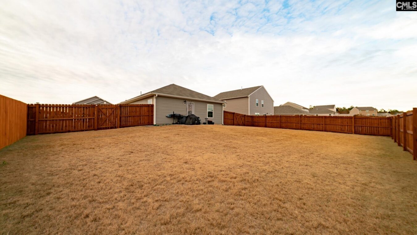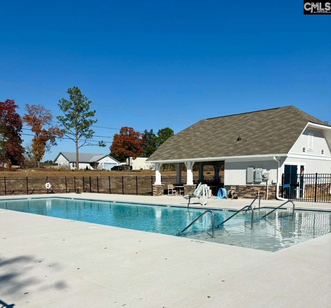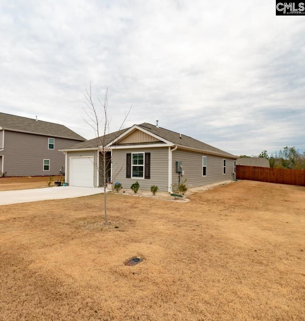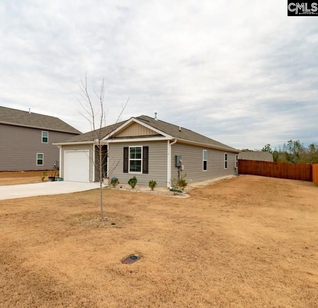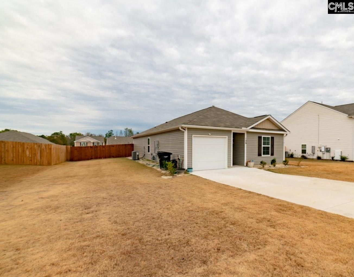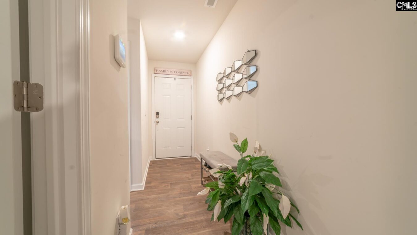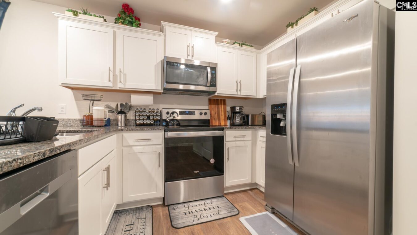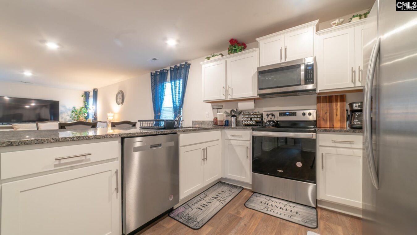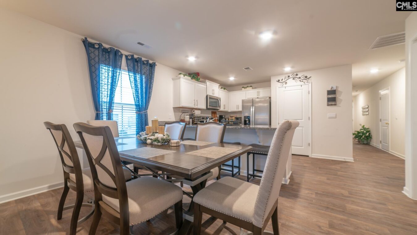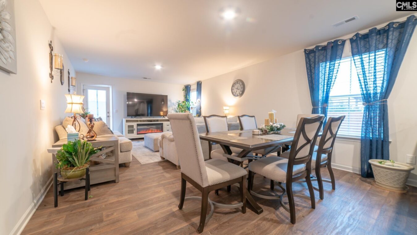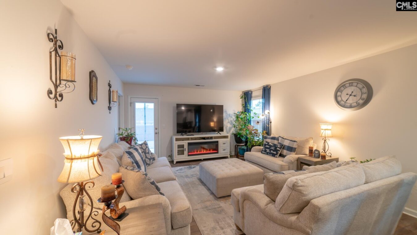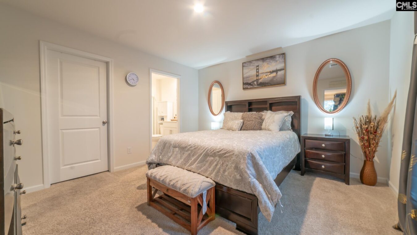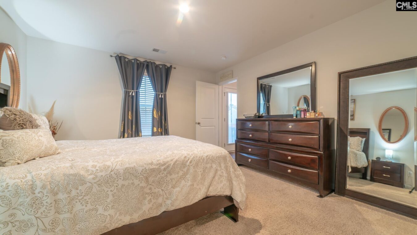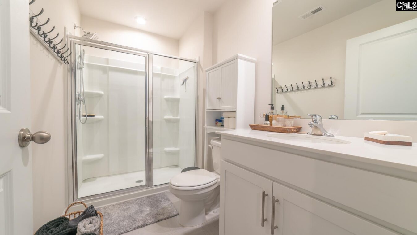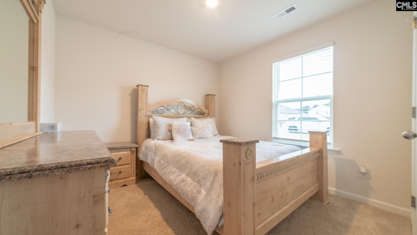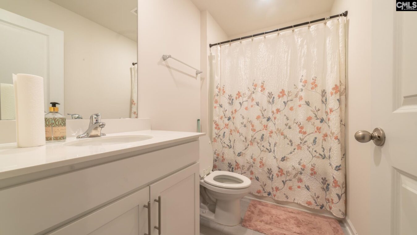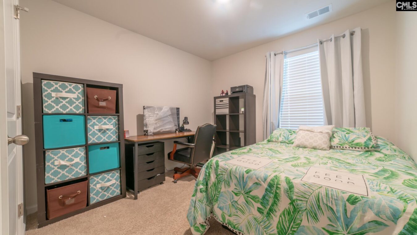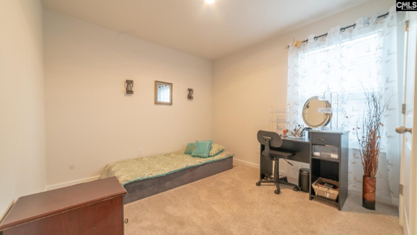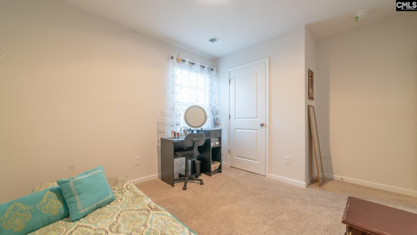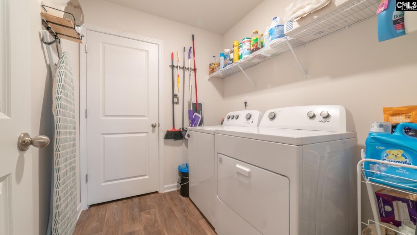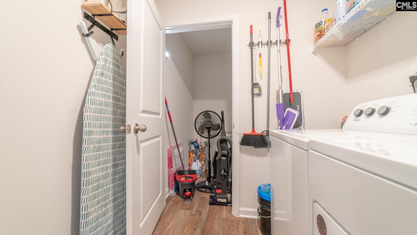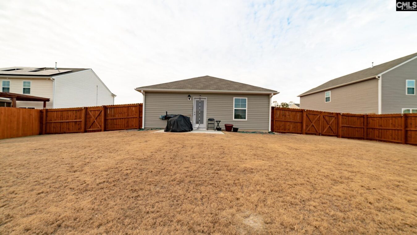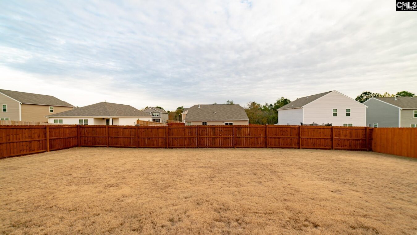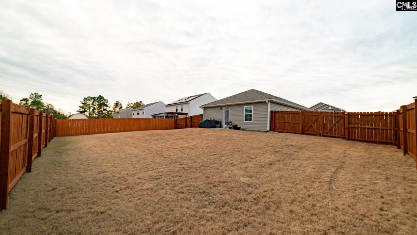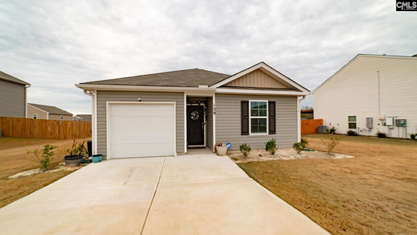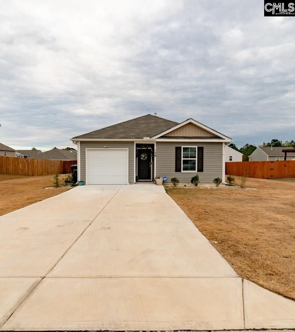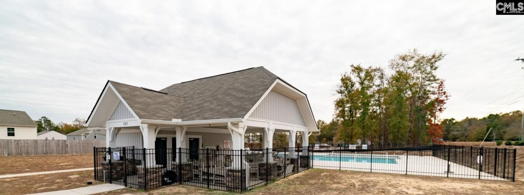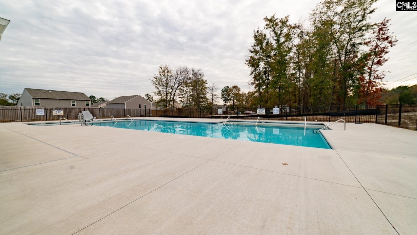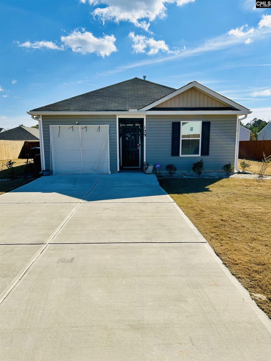129 Glenshire Drive
129 Glenshire Dr, Lugoff, SC 29078, USA- 4 beds
- 2 baths
Basics
- Date added: Added 4 weeks ago
- Listing Date: 2024-12-04
- Price per sqft: $185.56
- Category: RESIDENTIAL
- Type: Single Family
- Status: ACTIVE
- Bedrooms: 4
- Bathrooms: 2
- Floors: 1
- Year built: 2023
- TMS: 100-343-7611
- MLS ID: 598103
- Pool on Property: Yes
- Full Baths: 2
- Financing Options: Assumable,Cash,Conventional,Rural Housing Eligible,FHA,VA
- Cooling: Central
Description
-
Description:
Come explore this Ranch Style Open Concept Smart Home, nestled in Spring Haven, a Lovely Lugoff, SC Pool Community. Enjoy Nature and a Newly Fenced Backyard, ready to host all your Guests and Fur Family. Built in 2023, this barely lived in Single Level Home is well designed, with 4 Bedrooms and 2 Full Baths. The Home also can be easily modified for Loved Ones with Mobility Challenges needing Accessibility. Upon entry, the Functional Foyer welcomes you into the Guest Wing of the Home. On the right is a Guest Bedroom with access to the Bathroom and one additional Bedroom. Another Guest Bedroom sits across the hallway, with a large Closet with generous Seasonal Storage space. Down the hall, sits a Cozy Living Room and Dining Area with tons of natural sunlight and energy efficient windows. The Chef's Kitchen boasts LVP Floors, Classic Cabinetry, and a Collection of Stainless-Steel Whirlpool Appliances, including a Dishwasher, Microwave, & Stove. Don't forget about those Granite Countertops and the delightful Breakfast Bar, providing extra seating and added convenience when prepping for mealtime. The Chef's Pantry is designed to conveniently house all your culinary ingredients and Kitchen accessories. Retreat to the Owner's Suite, situated for privacy at the Home's Rear, boasting a large Walk-In Closet, a Private Bathroom, Ceiling Fan, and many upgrades. The One Car Garage is convenient for Parking, Storage, or whatever your heart desires. This Home conveniently has a Laundry Room with a Washer and Dryer already installed. Additional Energy efficient property benefits and features include a Tankless Hot Water Heater, Full Gutters, Outdoor Security Cameras & Lighting, Smart Thermostats, Digital Locks with Keypad Access, and a fully Sodded Lawn. Go for a Swim at the Neighborhood Pool or relax at the Neighborhood Cabana and enjoy your New Happy Place! Located in close proximity to Fort Jackson, Sandhills Shopping District, Unlimited Dining Options, Local Parks, and I-20 & I-77. Schedule a VIP Tour Today. Disclaimer: CMLS has not reviewed and, therefore, does not endorse vendors who may appear in listings.
Show all description
Location
- County: Kershaw County
- City: Lugoff
- Area: Kershaw County West - Lugoff, Elgin
- Neighborhoods: Spring Haven
Building Details
- Heating features: Central
- Garage: Garage Attached, Front Entry
- Garage spaces: 1
- Foundation: Slab
- Water Source: Public
- Sewer: Public
- Style: Ranch,Traditional
- Basement: No Basement
- Exterior material: Vinyl
- New/Resale: Resale
Amenities & Features
HOA Info
- HOA: Y
- HOA Fee: $800
- HOA Fee Per: Yearly
- HOA Fee Includes: Common Area Maintenance, Pool, Sidewalk Maintenance, Street Light Maintenance
Nearby Schools
- School District: Kershaw County
- Elementary School: Dobys Mill
- Middle School: Leslie M Stover
- High School: Lugoff-Elgin
Ask an Agent About This Home
Listing Courtesy Of
- Listing Office: Coldwell Banker Realty
- Listing Agent: Gabby, Thomas
