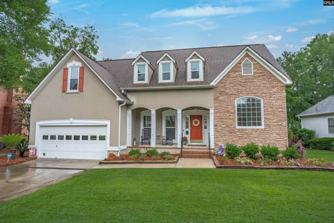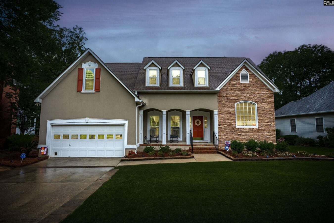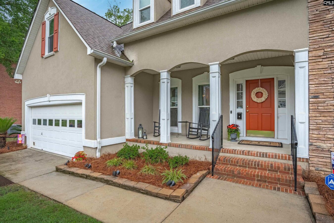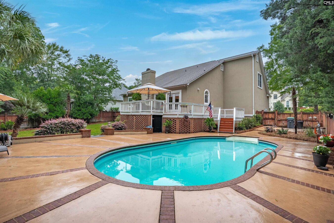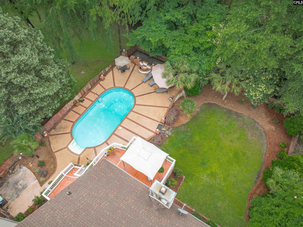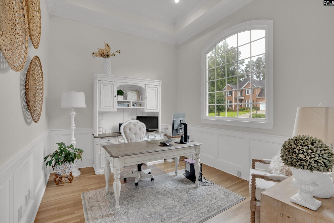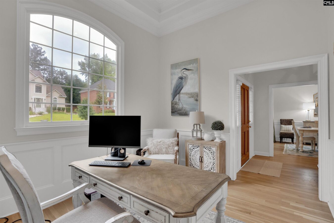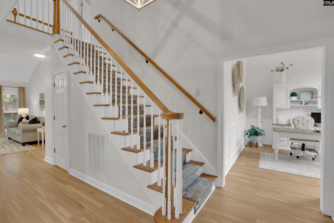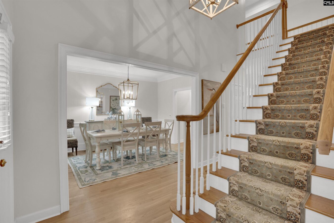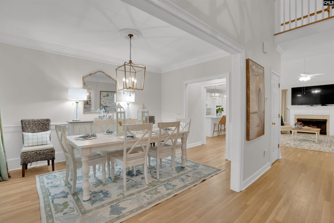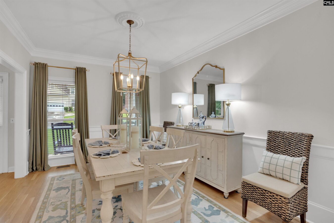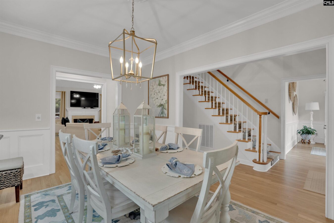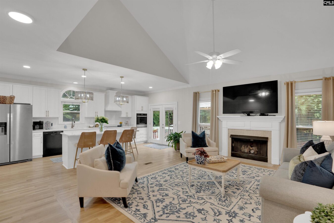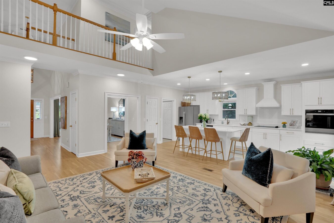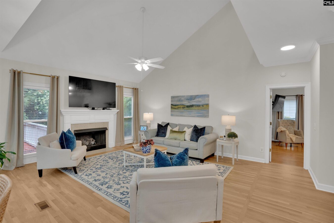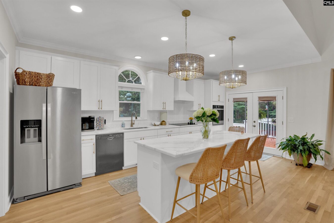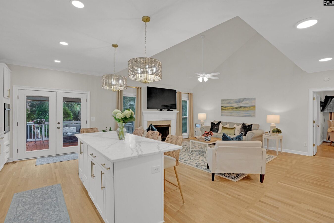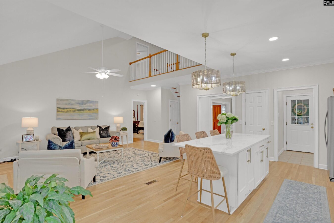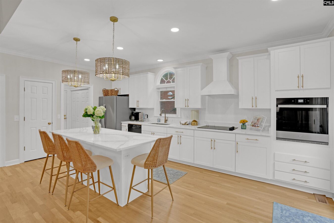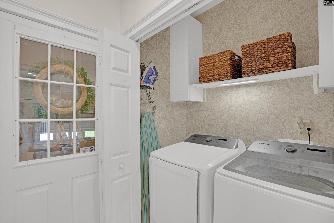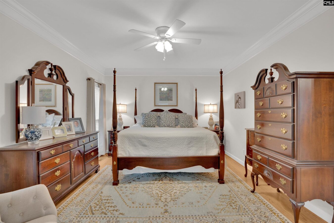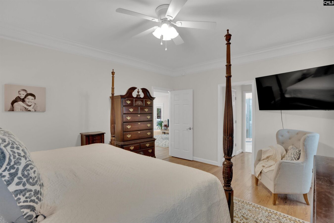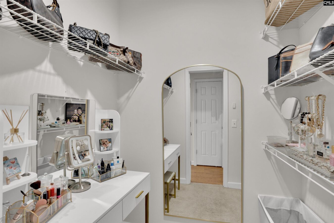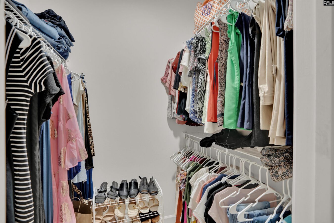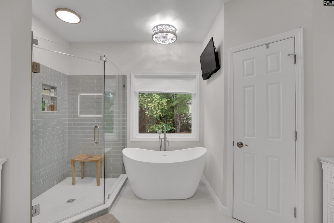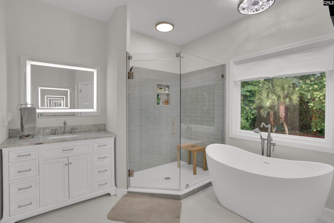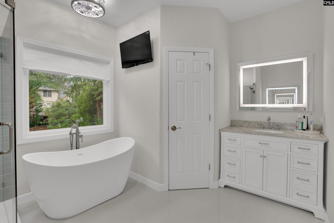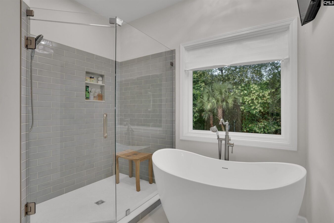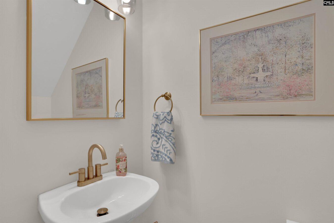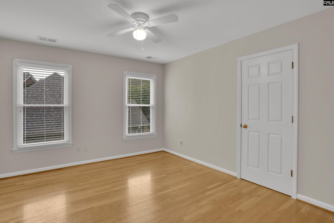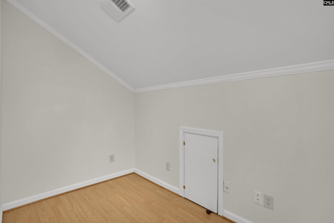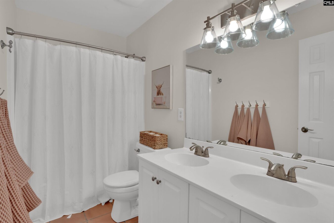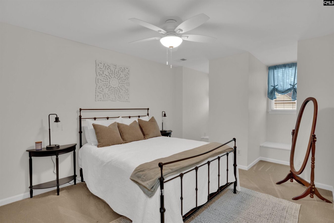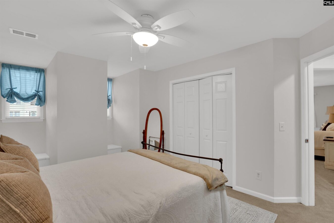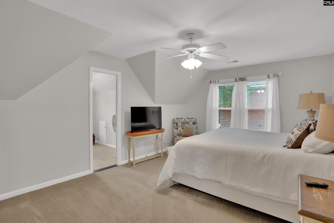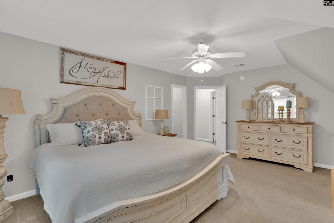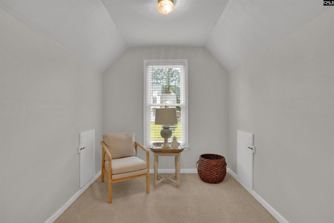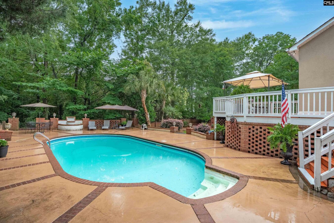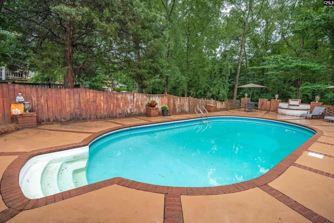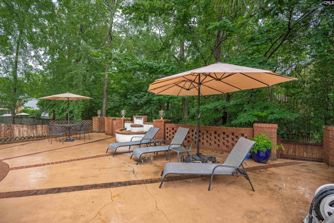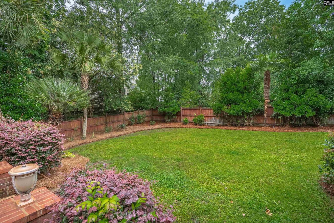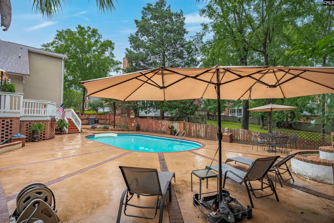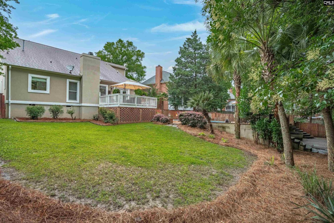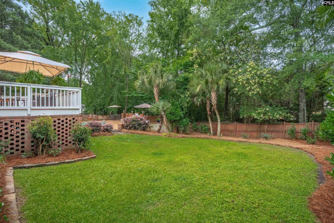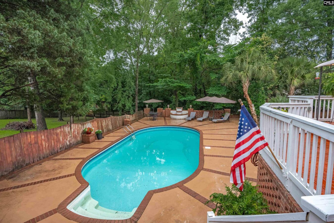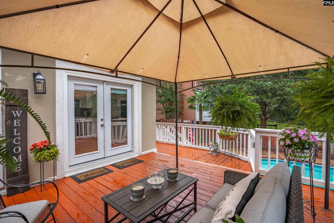129 Sandstone Road
129 Sandstone Rd, Columbia, SC 29212, USA- 4 beds
- 2 baths
Basics
- Date added: Added 15 hours ago
- Listing Date: 2025-06-06
- Price per sqft: $181.51
- Category: RESIDENTIAL
- Type: Single Family
- Status: ACTIVE
- Bedrooms: 4
- Bathrooms: 2
- Floors: 2
- Year built: 1997
- TMS: 001846-04-009
- MLS ID: 610295
- Full Baths: 2
- Financing Options: Cash,Conventional,FHA,VA
- Cooling: Central
Description
-
Description:
Back on the market at no fault of the seller! Located in the sought-after subdivision of Avalon, sits this absolutely fantastic 4-bedroom, 2.5 bath home with a pool! With stunning curb appeal and a private back yard oasis, this home is the complete package! Inside you will find a meticulously maintained home with gorgeous hardwood floors and plenty of space throughout for family living or entertaining. The formal living room has high tray ceilings and plenty of natural light. The dining room, with its elegant finishes, flows seamlessly into the newly remodeled kitchen that features an island with decorative lighting, white cabinets and beautiful quartz countertops. The great room has a gas fireplace and vaulted ceilings with more than enough space for family gatherings. The primary bedroom is on the main level and has his and her walk in closets and a stunning remodeled private bathroom featuring marble floors, a free standing tub, tiled shower and double vanities complete with mirrors that have built-in lighting. On the second level is where you will find the other 3 spacious bedrooms with one of the rooms having two walk-in closets for plenty of storage. The bedrooms are situated around a full shared bathroom for convenience. There is also an extra room that can be used as an office, gaming room or even an exercise room. Outside is where you will want to spend plenty of time for sure! The private back yard has a large deck overlooking a wonderful in-ground pool with an oversized patio and a fountain area perfect for entertaining all summer long! Everything outside is beautifully landscaped creating a tranquil environment. This awesome home is zoned for award-winning Lex/Rich 5 schools and is only minutes away from Lake Murray as well as all the shopping, dining and entertaining of the Harbison area! This is certainly one you don't want to miss. Schedule your showing today! Disclaimer: CMLS has not reviewed and, therefore, does not endorse vendors who may appear in listings.
Show all description
Location
- County: Lexington County
- City: Columbia
- Area: Irmo/St Andrews/Ballentine
- Neighborhoods: AVALON
Building Details
- Heating features: Central
- Garage: Garage Attached, Front Entry
- Garage spaces: 2
- Foundation: Crawl Space
- Water Source: Public
- Sewer: Public
- Style: Traditional
- Basement: No Basement
- Exterior material: Stone, Stucco - Synthetic
- New/Resale: Resale
Amenities & Features
HOA Info
- HOA: Y
- HOA Fee Includes: Common Area Maintenance
Nearby Schools
- School District: Lexington/Richland Five
- Elementary School: Irmo
- Middle School: Irmo
- High School: Irmo
Ask an Agent About This Home
Listing Courtesy Of
- Listing Office: Coldwell Banker Realty
- Listing Agent: Ashley, McKee
