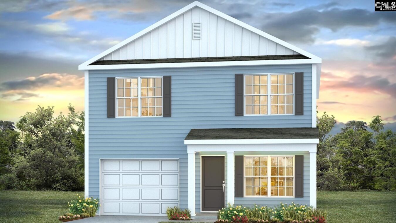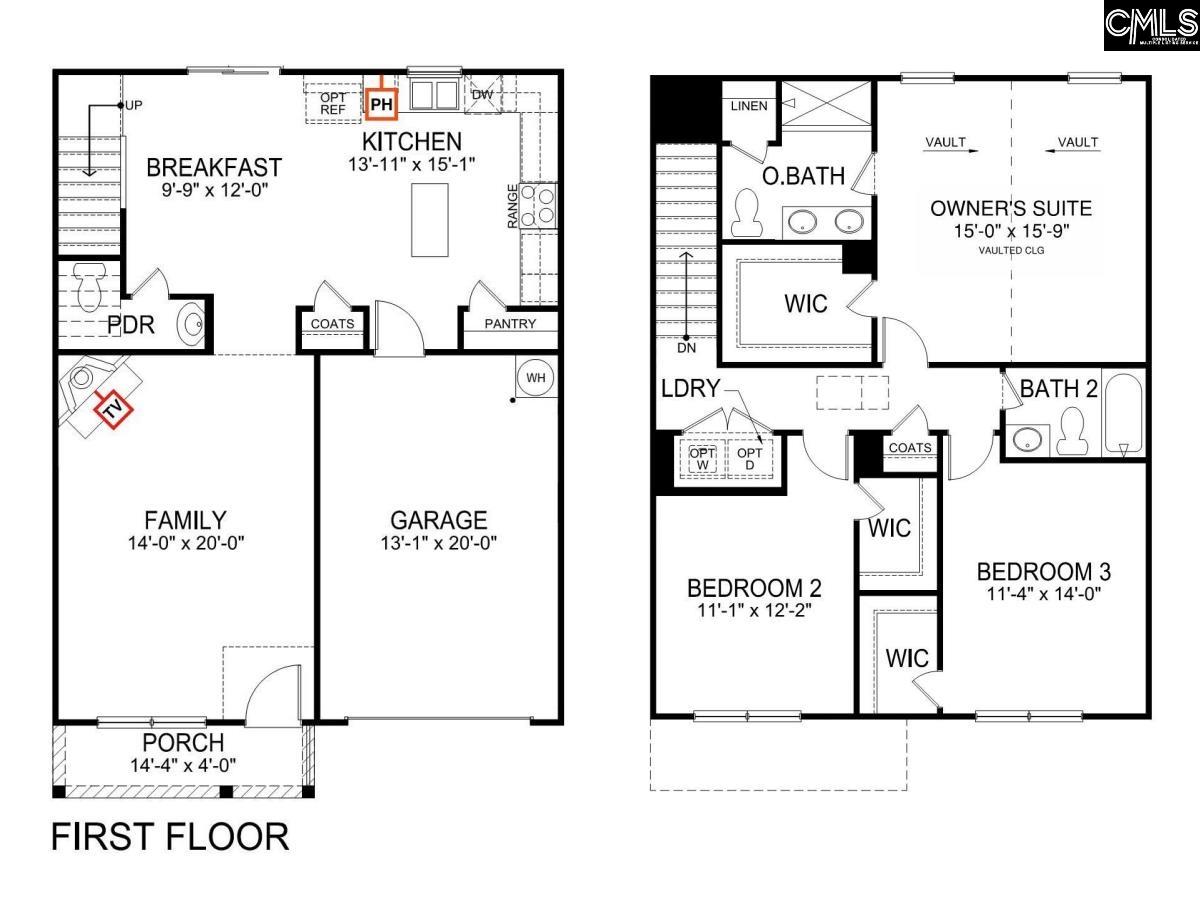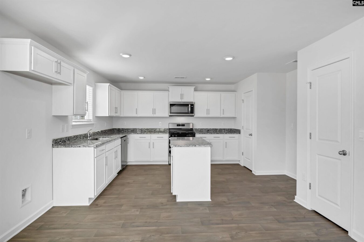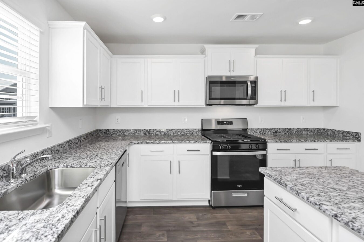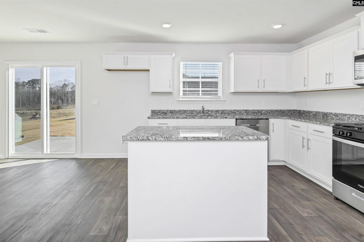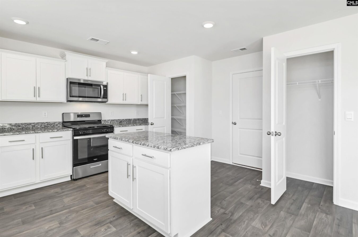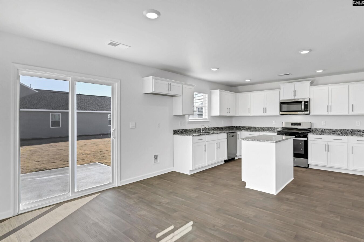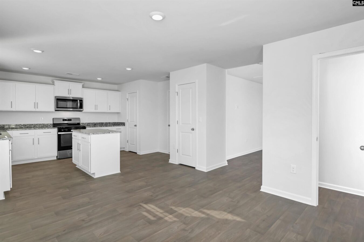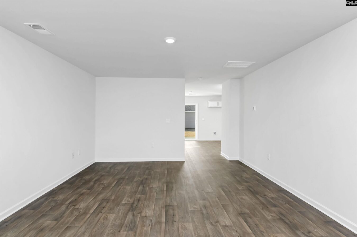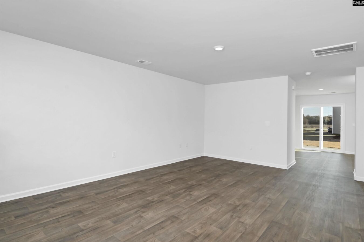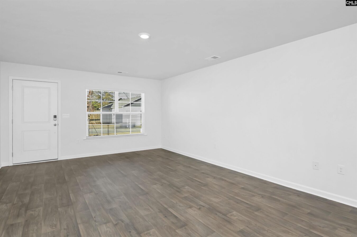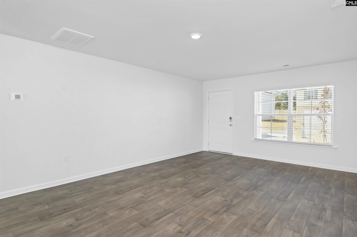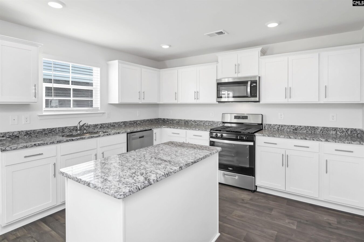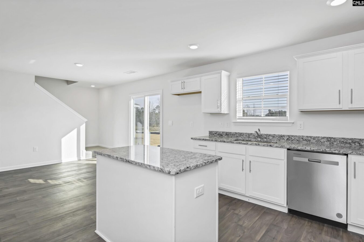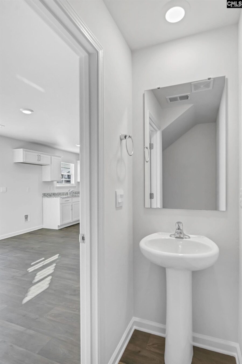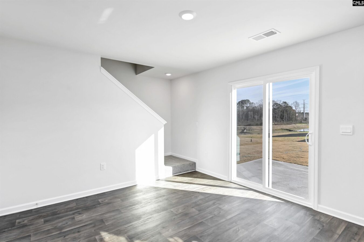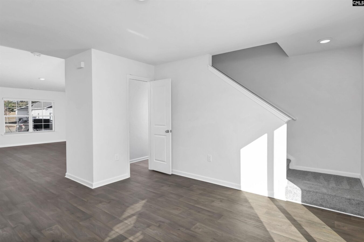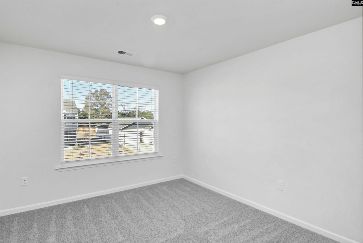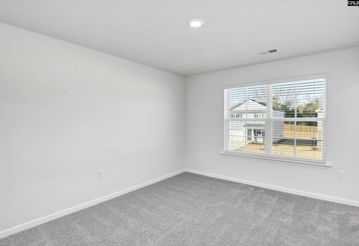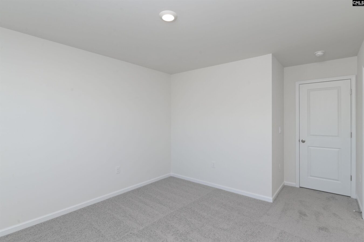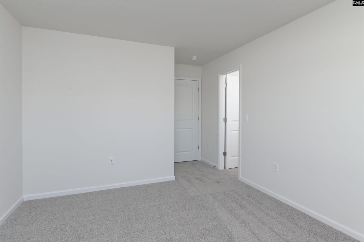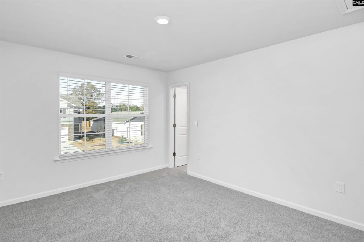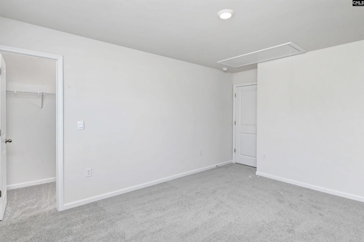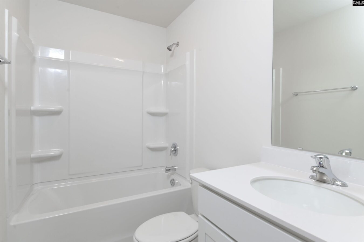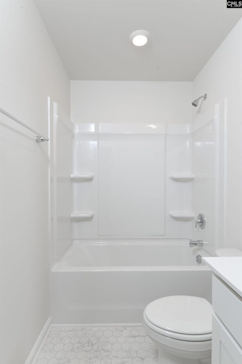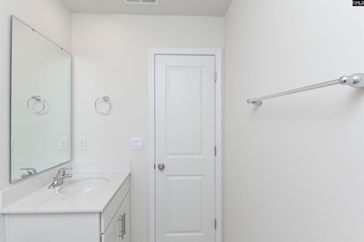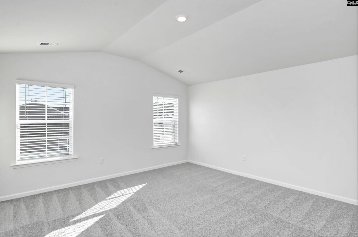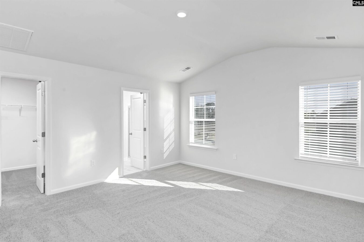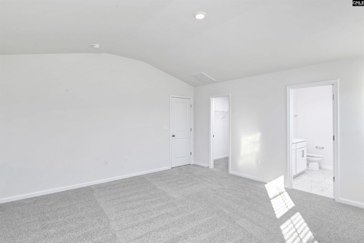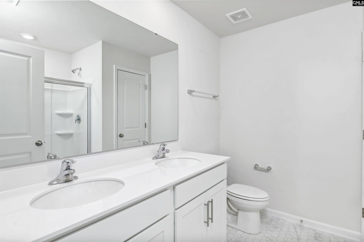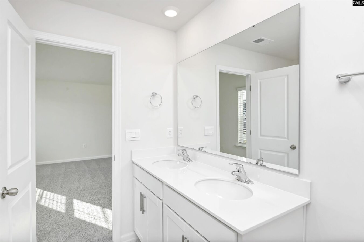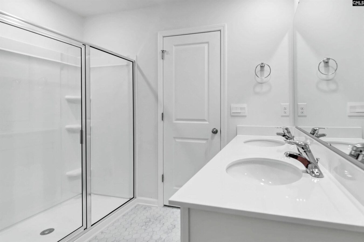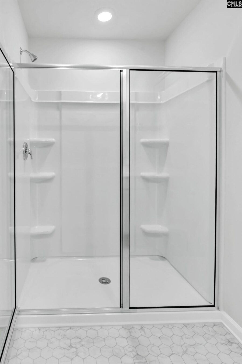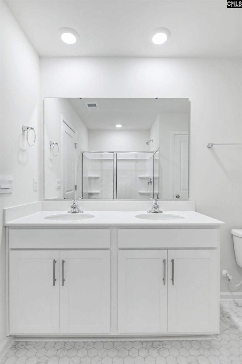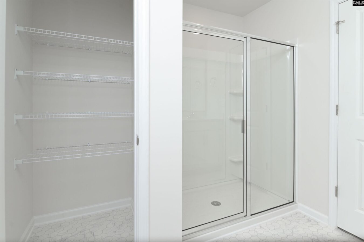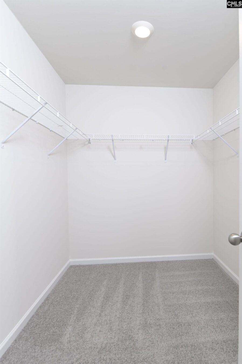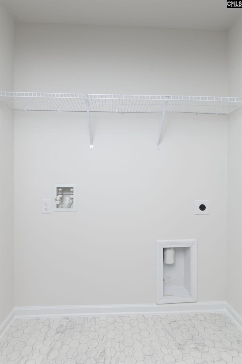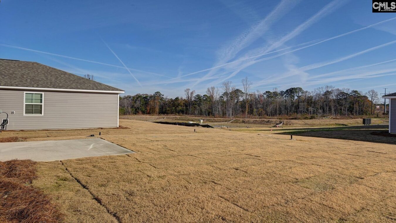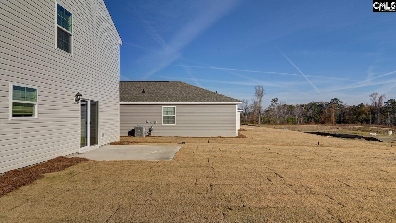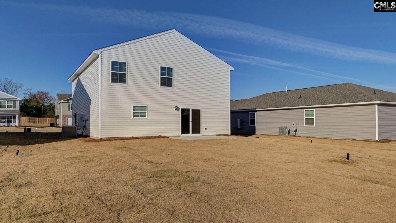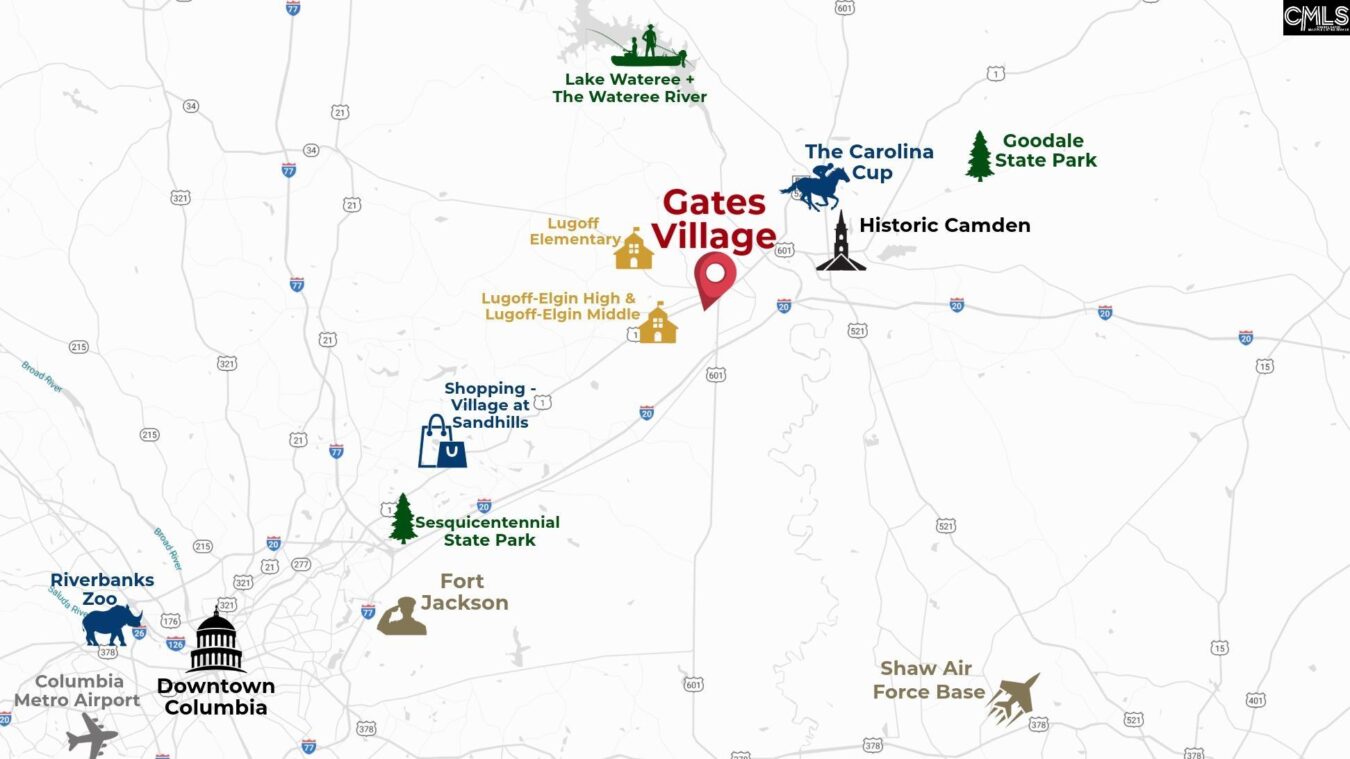1293 Mosser Drive
1638 State Rd S-40-83, Columbia, SC 29203, USA- 3 beds
- 2 baths
Basics
- Date added: Added 2 days ago
- Listing Date: 2025-03-10
- Price per sqft: $164.31
- Category: RESIDENTIAL
- Type: Single Family
- Status: ACTIVE
- Bedrooms: 3
- Bathrooms: 2
- Floors: 2
- Year built: 2025
- TMS: 14516-02-21
- MLS ID: 603713
- Full Baths: 2
- Cooling: Central
Description
-
Description:
Unlock the home of your dreams at 1293 Mosser Drive, a beautiful new home in our Grand Oaks community! The Harrison is a 2-story plan with 3 bedrooms, 2.5 bathrooms, and a 1-car garage. On the first floor, you will find the modern kitchen, spacious family room, and a breakfast dining area. The kitchen comes equipped with beautiful granite countertops and white shaker-style cabinetry. Continuing upstairs, you will find the owners suite, with a private bathroom and closet, and remaining 2 bedrooms and bathroom. In every bedroom, youâll find carpeted floors and a spacious closet. Whether these rooms become bedrooms, office spaces, or any of the other endless possibilities, there is sure to be comfort. The laundry room is also conveniently located upstairs with all the bedrooms. The location of this home is ideally situated near Northeast + Downtown Columbia, along with Fort Jackson. Not to mention to close proximity to Blythewood and the upcoming Scout plant. Come tour today to see why the Harrison at Grand Oaks is the perfect place to call home! *Please note the photos you see here are for illustration purposes only, interior and exterior features, options, colors and selections will differ. Please see sales agent for options. Disclaimer: CMLS has not reviewed and, therefore, does not endorse vendors who may appear in listings.
Show all description
Location
- County: Richland County
- City: Columbia
- Area: City of Columbia, Denny terrace, Lake Elizabeth
- Neighborhoods: GRAND OAKS
Building Details
- Heating features: Gas 2nd Lvl
- Garage: Garage Attached, Front Entry
- Garage spaces: 1
- Foundation: Slab
- Water Source: Public
- Sewer: Public
- Style: Traditional
- Basement: No Basement
- Exterior material: Stone, Vinyl
- New/Resale: New
HOA Info
- HOA: Y
- HOA Fee: $750
- HOA Fee Per: Yearly
Nearby Schools
- School District: Richland One
- Elementary School: Greenview
- Middle School: Sanders
- High School: Keenan High
Ask an Agent About This Home
Listing Courtesy Of
- Listing Office: DR Horton Inc
- Listing Agent: Mallory, Warner
