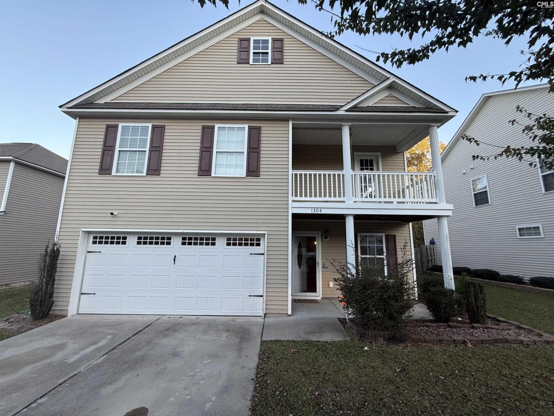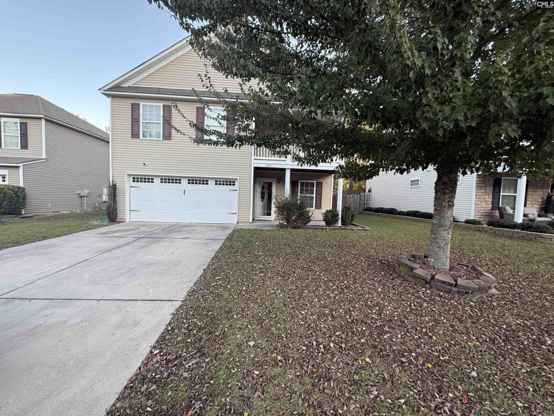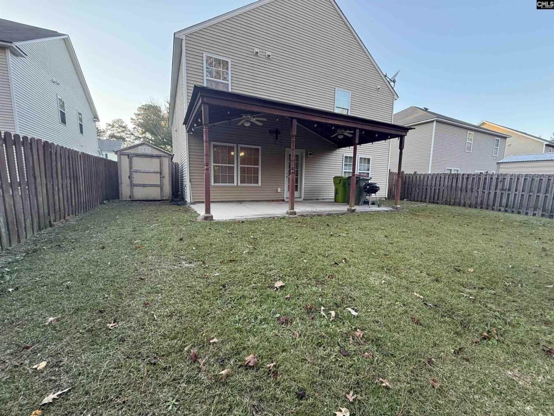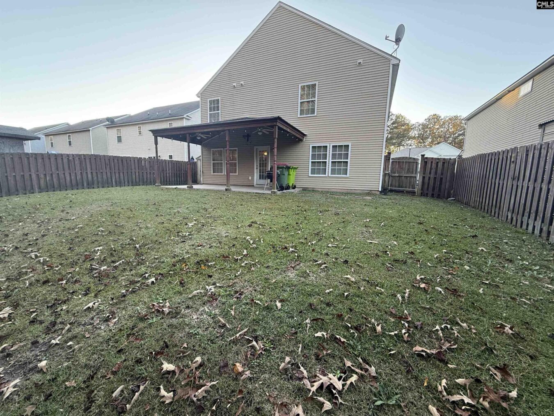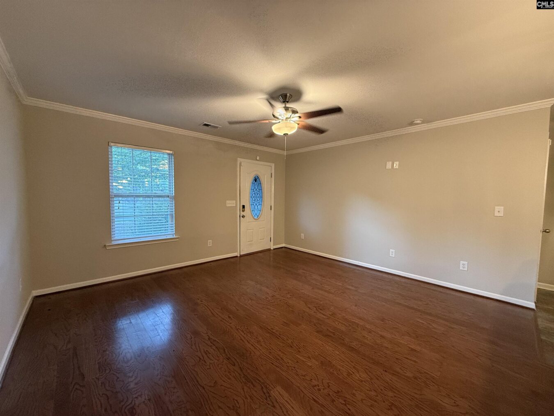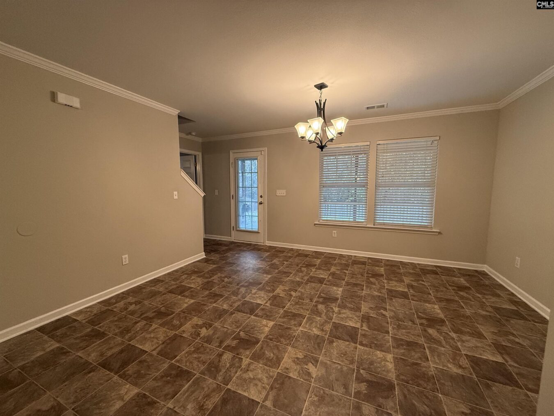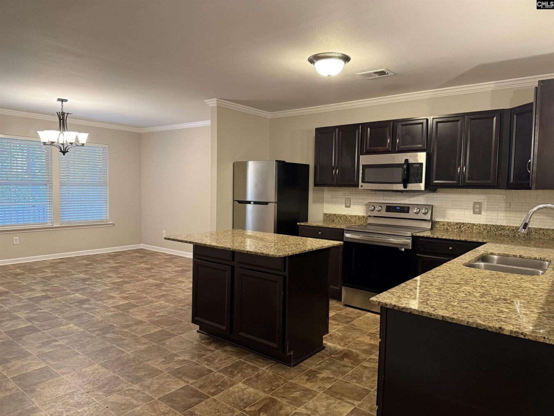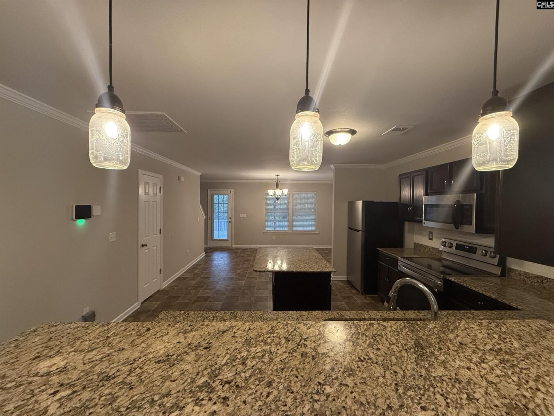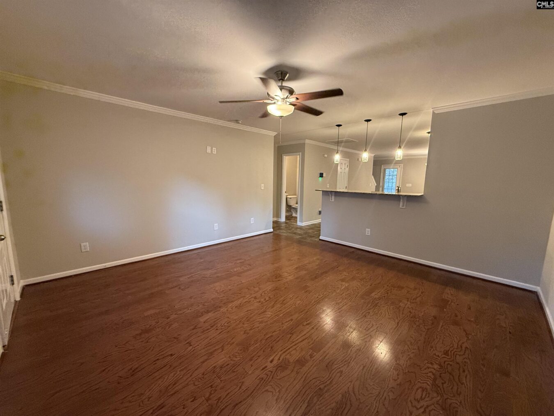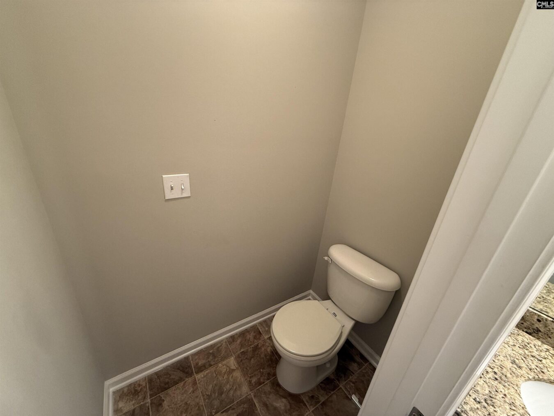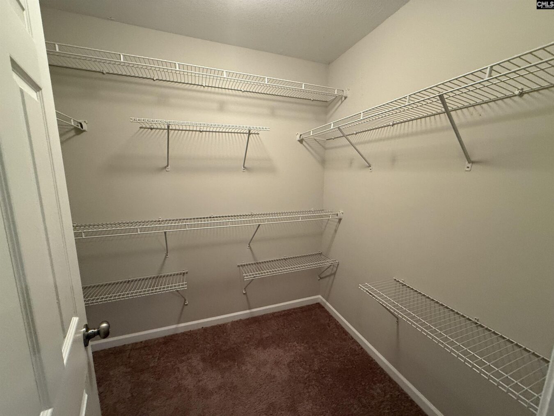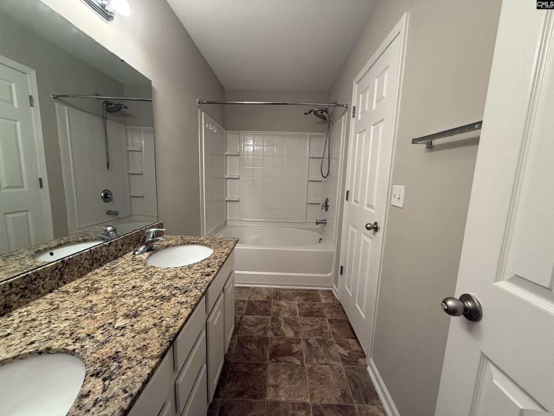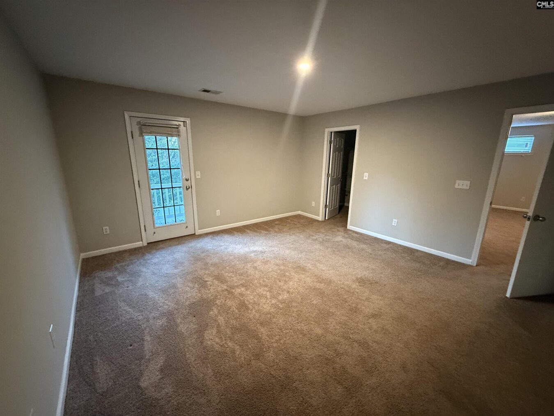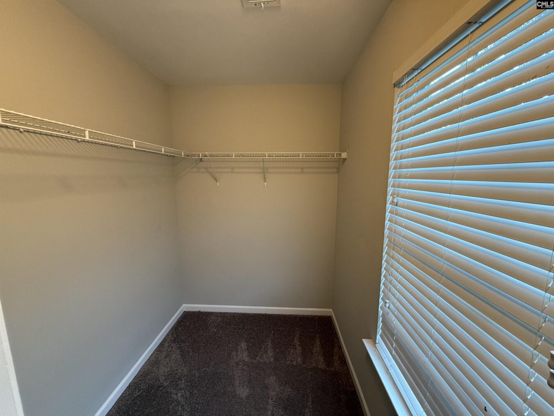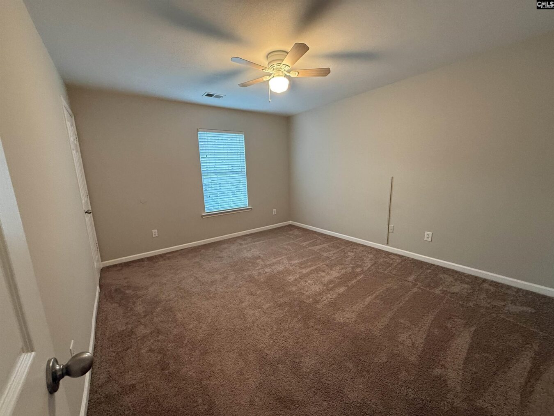1304 Green Turf Lane
1304 Green Turf Ln, Elgin, SC 29045, USA- 5 beds
- 3 baths
Basics
- Date added: Added 4 weeks ago
- Listing Date: 2024-12-18
- Price per sqft: $119.66
- Category: RESIDENTIAL
- Type: Single Family
- Status: ACTIVE
- Bedrooms: 5
- Bathrooms: 3
- Year built: 2011
- TMS: 25911-05-11
- MLS ID: 598830
- Full Baths: 3
- Cooling: Central
Description
-
Description:
Charming 5-Bedroom Home with Modern Amenities in a Serene Community! Welcome to your dream home! This stunning 5-bedroom, 3.5-bathroom residence offers an exquisite blend of comfort and style, perfectly situated within a welcoming community. As you enter, you'll be greeted by a spacious open floor plan creating a warm and inviting atmosphere.The main floor boasts a luxurious primary bedroom featuring double vanities and a generous walk-in closet, providing a private sanctuary for relaxation. Upstairs, a unique guest suite awaits, complete with its own private bath, walk-in closet, and a charming balcony that overlooks the front yard.The outdoor space is equally impressive, featuring a large fenced-in backyard perfect for entertaining or relaxing. Enjoy the covered porch with cable TV hookups, ideal for outdoor movie nights or watching the big game.This home is part of a vibrant community with HOA benefits that include access to a clubhouse, sparkling pool, and a playgroundâperfect for family gatherings and neighborhood fun. Donât miss the opportunity to make this exceptional property your own. Schedule a viewing today and experience the perfect blend of luxury and community living! Disclaimer: CMLS has not reviewed and, therefore, does not endorse vendors who may appear in listings.
Show all description
Location
- County: Richland County
- City: Elgin
- Area: Columbia Northeast
- Neighborhoods: JACOBS CREEK
Building Details
- Heating features: Central
- Garage: Garage Attached, Front Entry
- Garage spaces: 2
- Foundation: Slab
- Water Source: Public
- Sewer: Public
- Style: Bi-level
- Basement: No Basement
- Exterior material: Vinyl
- New/Resale: Resale
HOA Info
- HOA: Y
Nearby Schools
- School District: Richland Two
- Elementary School: Bookman Road
- Middle School: Summit
- High School: Spring Valley
Ask an Agent About This Home
Listing Courtesy Of
- Listing Office: Keller Williams Palmetto
- Listing Agent: July, Lucas
