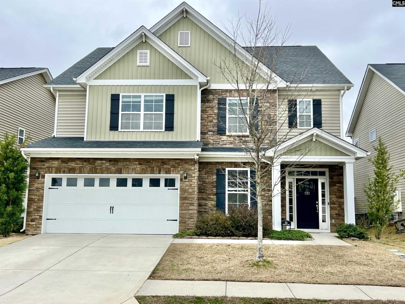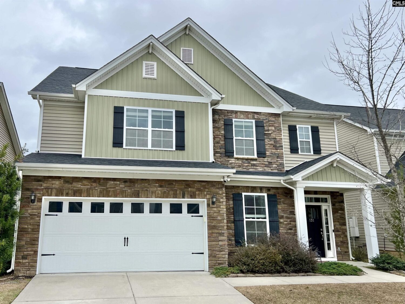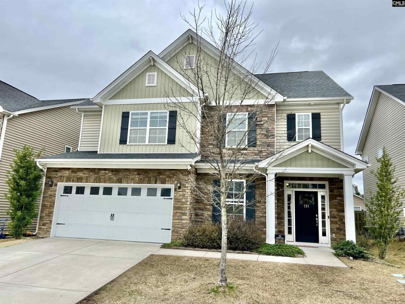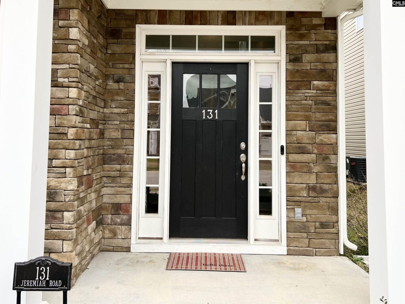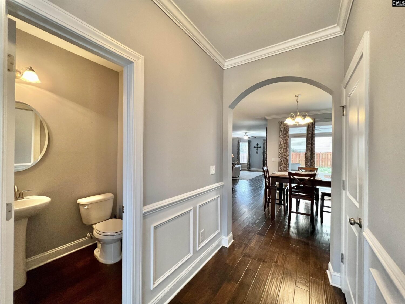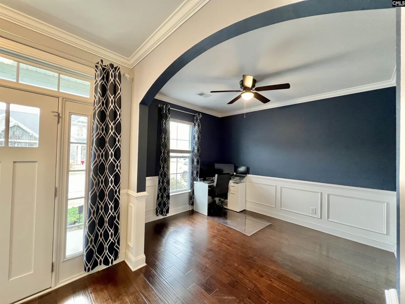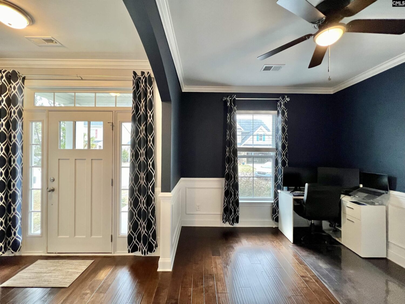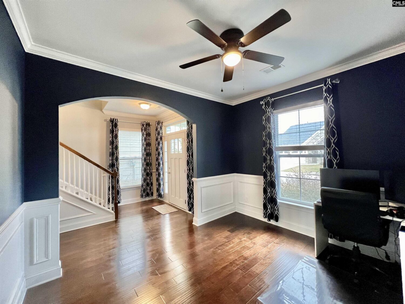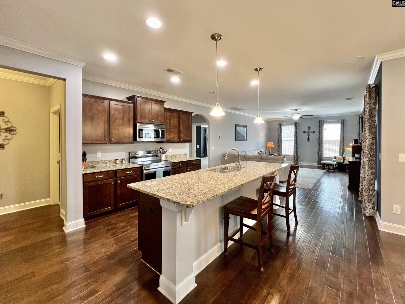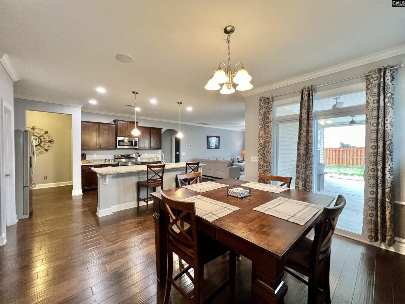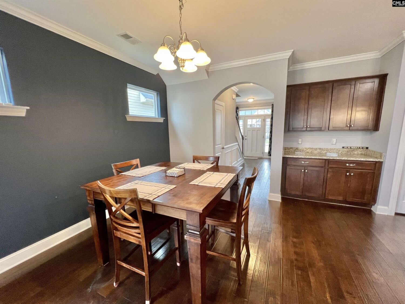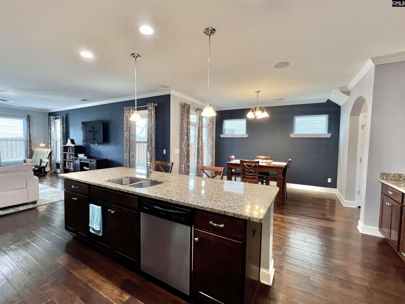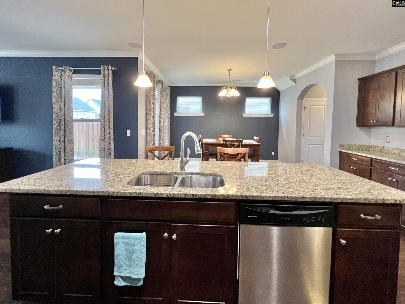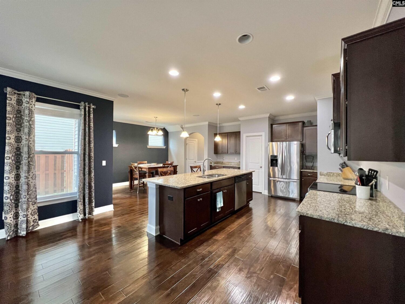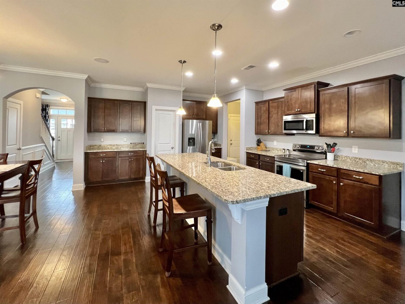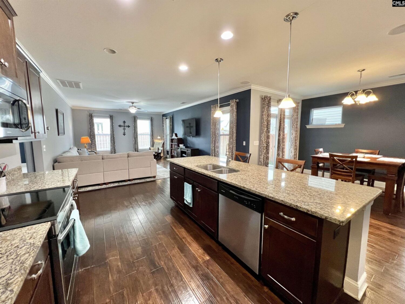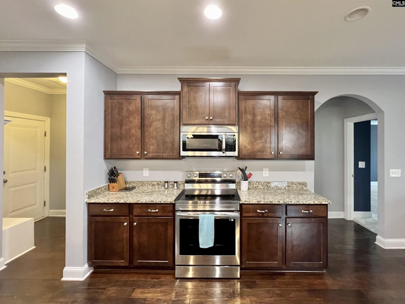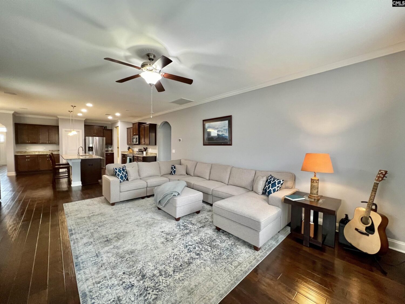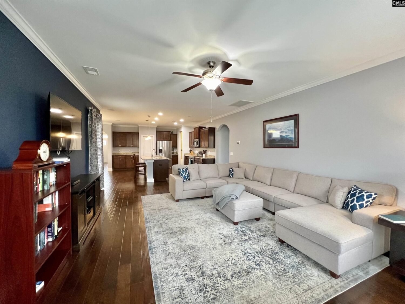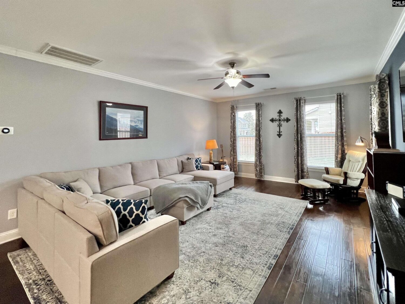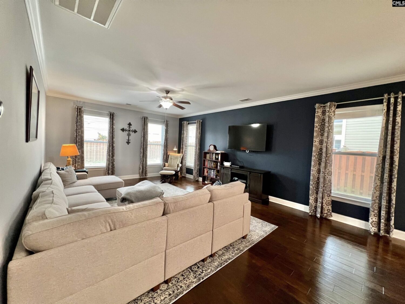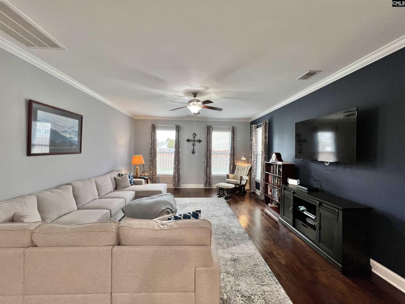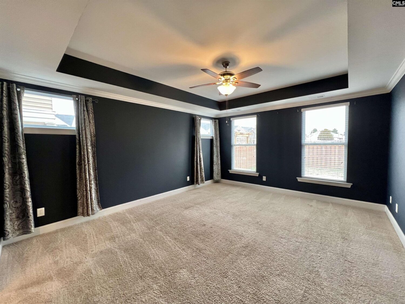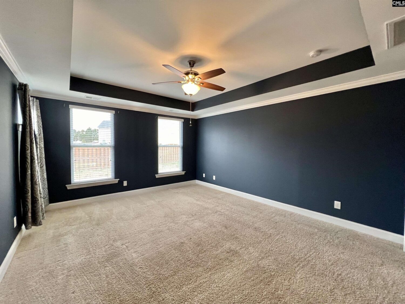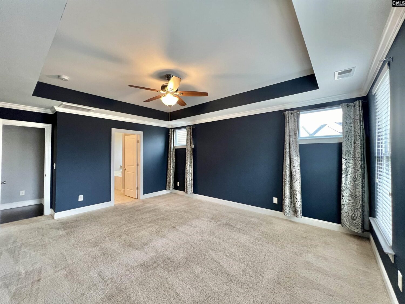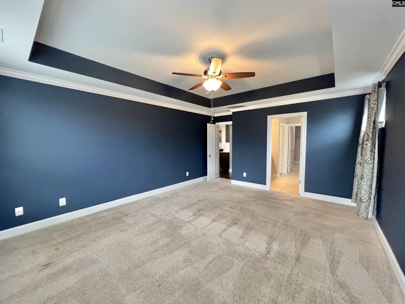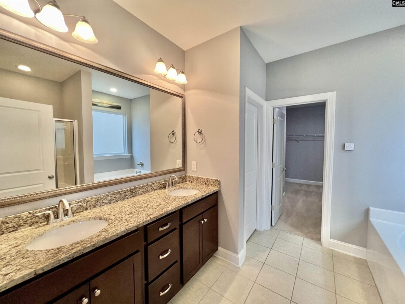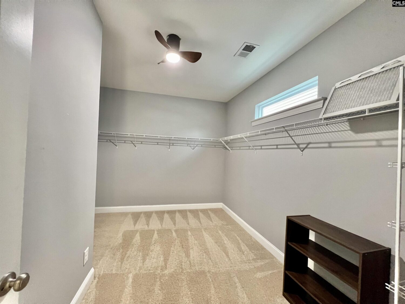131 Jeremiah Road
- 4 beds
- 4 baths
- 2835 sq ft
Basics
- Date added: Added 4 days ago
- Listing Date: 2025-02-13
- Category: RESIDENTIAL
- Type: Single Family
- Status: ACTIVE
- Bedrooms: 4
- Bathrooms: 4
- Half baths: 1
- Floors: 2
- Area, sq ft: 2835 sq ft
- Lot size, acres: 0.11, 50 x 100 x 50 x 100 acres
- Year built: 2016
- MLS ID: 602020
- TMS: 005334-01-049
- Full Baths: 3
Description
-
Description:
Do you want a big house, but not the big yard to maintain? This 4-bedroom home, each with their own walk-in closet and attached bathroom, has tons of storage in an award-winning school district. Front yard maintenance is included, and the flat, fully fenced backyard has enough space for a playset, but doesn't demand your weekends. Want your front yard edged, but don't want landscapers to mess with your front flower bed? Great! Your wish is the landscaper's command and that flower bed will look great next to the stone accents of the covered front porch. Hardwood floors, wainscoting and crown molding run throughout the front entry and formal dining room. The kitchen offers island seating and a breakfast area, a walk-in pantry, granite counters, stainless appliances, recessed lighting, and built-in speakers. The oven even air-fries and dehydrates! Oversized furniture fits comfortably in the family room overlooking that minimal-effort backyard. The owner's suite is on the main level and features a tray ceiling, dual vanities, a private water closet, a walk-in shower and separate tub, temperature controls for the tankless water heater, and a huge walk-in closet. The mudroom includes a storage bench right next to the laundry room. Upstairs, a massive loft provides a second living area and walk-in attic storage. Bedroom 2 has a full, private bath, Bedrooms 3 & 4 share a Jack-&-Jill bathroom, and remember, all bedrooms have walk-in closets. Smart thermostats and the stove can be controlled away from home. This community, filled with other like-minded yardwork-minimalist friends, is located just 5 minutes from I-20 and the Country Club of Lexington (which offers a pool, tennis, and golf), 10 minutes to downtown Lexington, and 30 minutes to downtown Columbia. Come see why this is the perfect place to call home! Disclaimer: CMLS has not reviewed and, therefore, does not endorse vendors who may appear in listings.
Show all description
Location
- County: Lexington County
- Area: Lexington and surrounding area
- Neighborhoods: Pleasant Springs, SC
Building Details
- Price Per SQFT: 130.48
- Style: Traditional
- New/Resale: Resale
- Foundation: Slab
- Heating: Central,Gas 1st Lvl,Gas 2nd Lvl
- Cooling: Central,Split System,Zoned
- Water: Public
- Sewer: Public
- Garage Spaces: 2
- Basement: No Basement
- Exterior material: Stone, Vinyl
Amenities & Features
- Pool on Property: No
- Garage: Garage Attached, Front Entry
- Features:
HOA Info
- HOA: Y
- HOA Fee Per: Yearly
- Hoa Fee: $300
- HOA Includes: Front Yard Maintenance,Green Areas
School Info
- School District: Lexington One
- Elementary School: Pleasant Hill
- Secondary School: Pleasant Hill
- High School: Lexington
Ask an Agent About This Home
Listing Courtesy Of
- Listing Office: Keller Williams Palmetto
