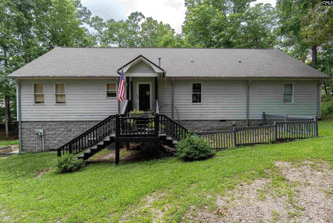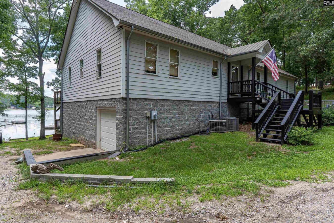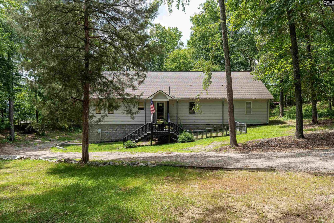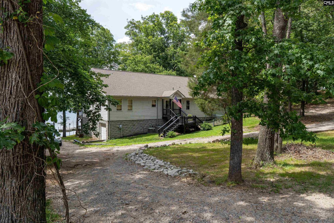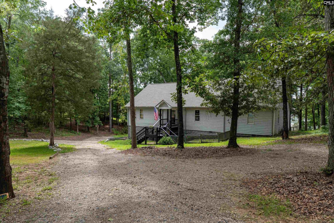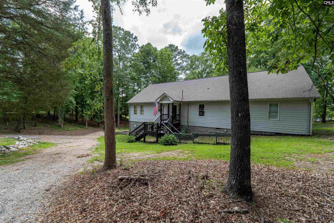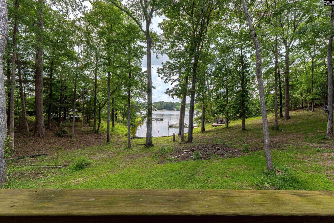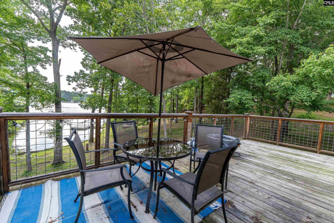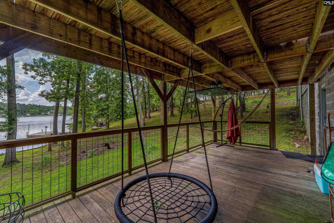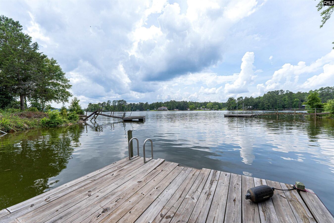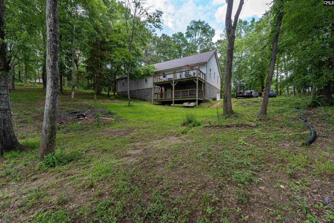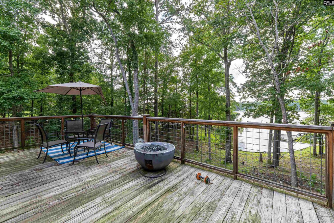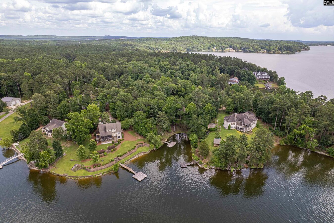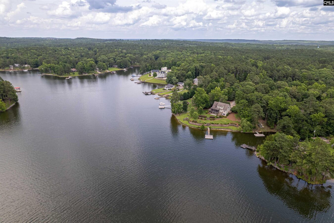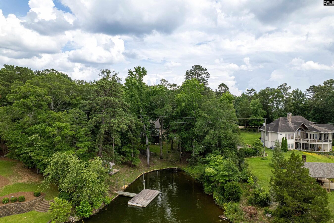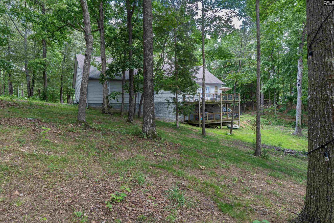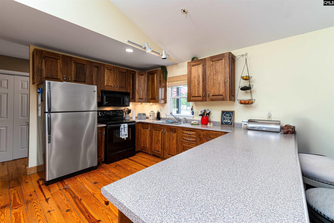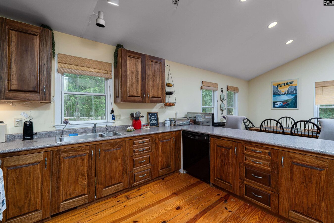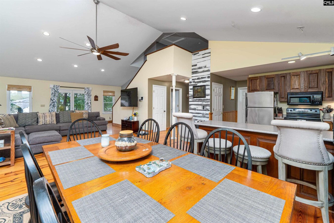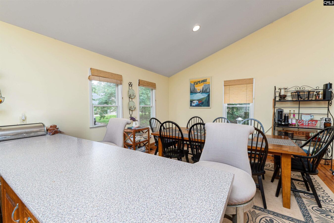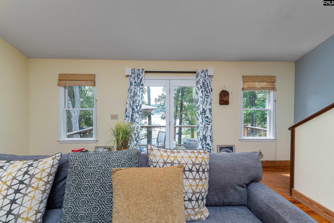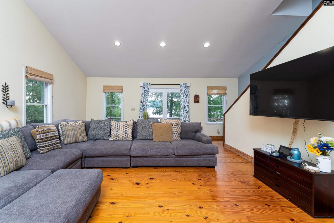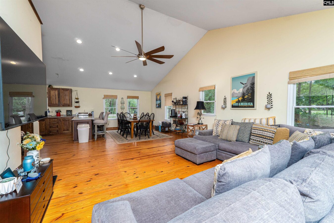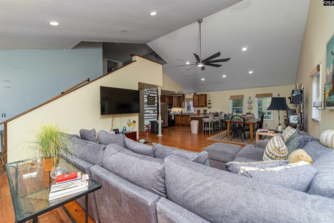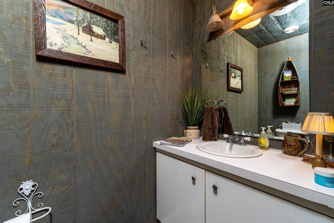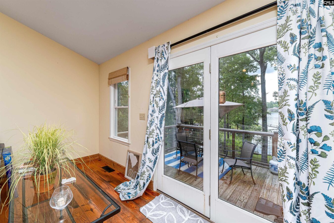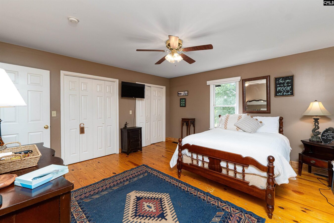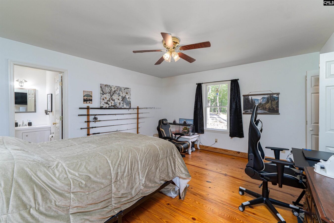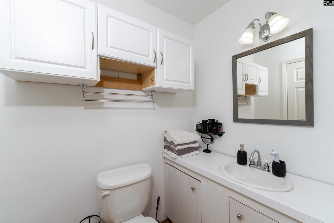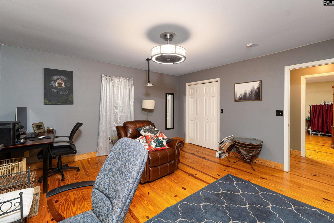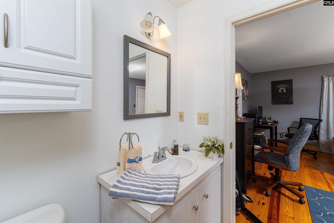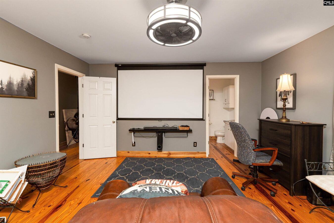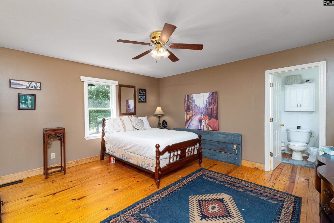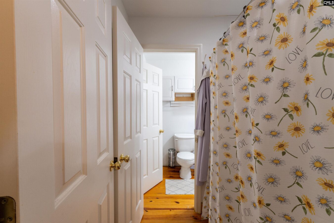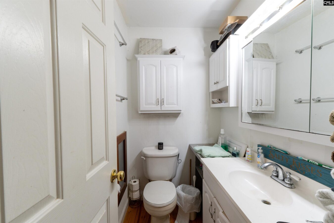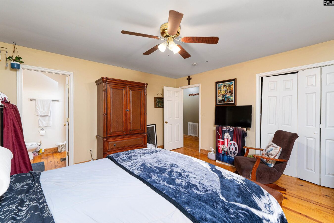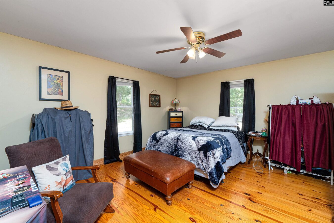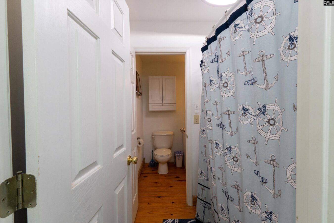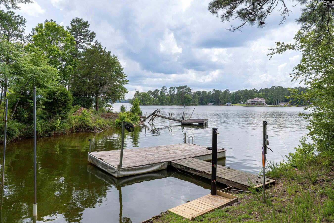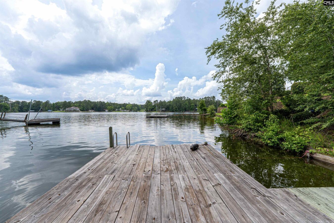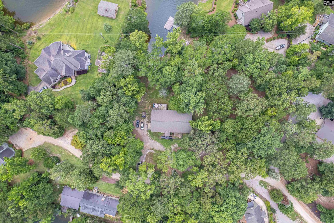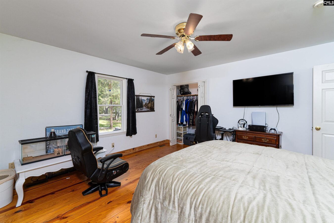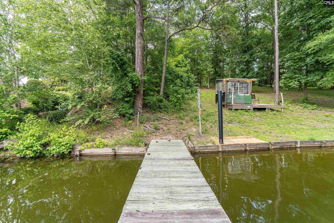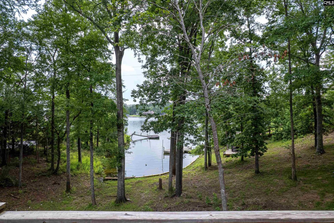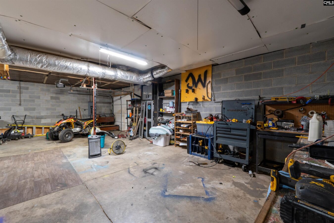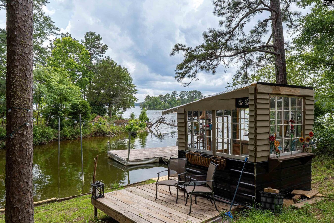1326 Cedar Cove Road
1326 Cedar Cove Rd, Camden, SC 29020, USA- 5 beds
- 2 baths
Basics
- Date added: Added 7 hours ago
- Listing Date: 2025-06-16
- Price per sqft: $272.89
- Category: RESIDENTIAL
- Type: Single Family
- Status: ACTIVE
- Bedrooms: 5
- Bathrooms: 2
- Floors: 3
- Year built: 2000
- TMS: 179-02-46-029A
- MLS ID: 610968
- Pool on Property: No
- Full Baths: 2
- Water Frontage: On Lake Wateree
- Cooling: Central
Description
-
Description:
This extraordinary home is a contemporary craftsman style home with wonderful views of Lake Wateree. incredible waterfront property with your own private boat dock and deck and a great view for those spectacular Lake Wateree sunsets. There is enough room for the whole family to visit as well as large entertaining areas on each floor. The first floor features a beautifully designed eat -in kitchen with all Bosch appliances that opens to the great room with high ceilings that looks onto a relaxing porch overlooking a well manicured yard and beautiful lake views.There are two owner suites situated on the main floor with private closets, a wrap around Jack and Jill bathroom, personal sink and shower spaces. The main bedroom offers two large windows for those late summer nights watching fireflies .A few of the features of this exquisite home include 12 foot ceilings, hardwood floors, lots of windows, finished basement, and hidden surprise of a backyard greenhouse. Upstairs you will find a cozy loft space with a bonus room that has a closet. The best part of the main level is the delightful surprise of a large sitting area with views of the lake from a small balcony where your guests can enjoy their coffee while watching the sunrise or sunset over beautiful Lake Wateree. This home is located off a private dirt road with distinctly unique homes. Disclaimer: CMLS has not reviewed and, therefore, does not endorse vendors who may appear in listings.
Show all description
Location
- County: Kershaw County
- City: Camden
- Area: Kershaw County East - Camden, Bethune
- Neighborhoods: NONE
Building Details
- Heating features: Central
- Garage: Garage Attached, side-entry
- Garage spaces: 1
- Foundation: Crawl Space
- Water Source: Public
- Sewer: Septic
- Style: Contemporary,Traditional,Tri-Level
- Basement: Yes Basement
- Exterior material: Fiber Cement-Hardy Plank
- New/Resale: Resale
Amenities & Features
HOA Info
- HOA: N
Nearby Schools
- School District: Kershaw County
- Elementary School: North Central Elementary School
- Middle School: North Central
- High School: North Central
Ask an Agent About This Home
Listing Courtesy Of
- Listing Office: EXIT Empowerment Realty
- Listing Agent: SaDarriel, Brown
