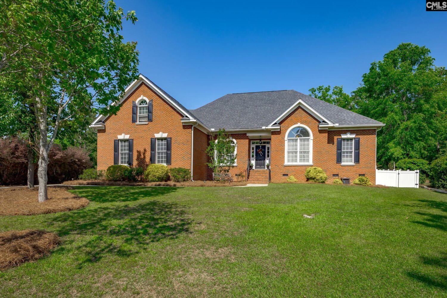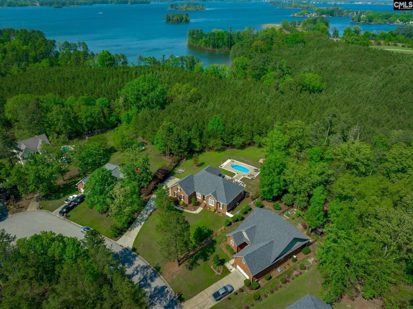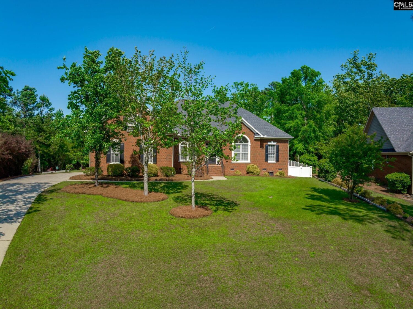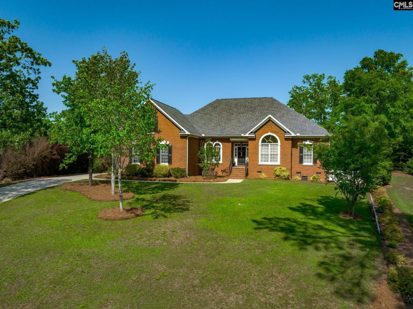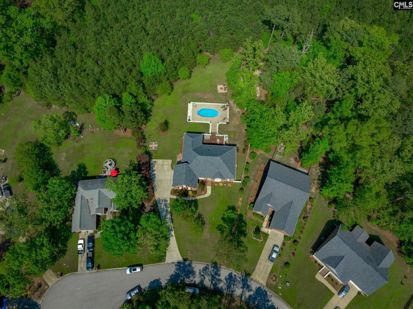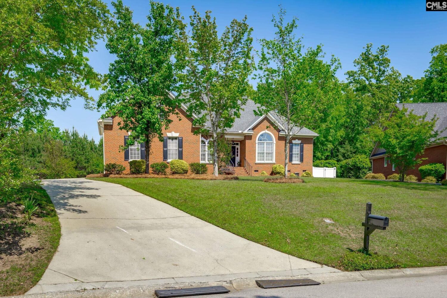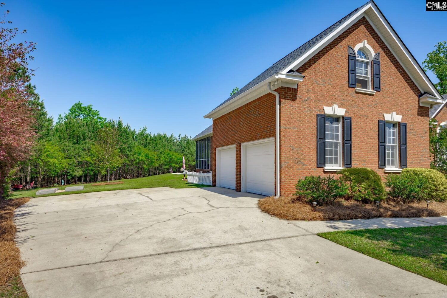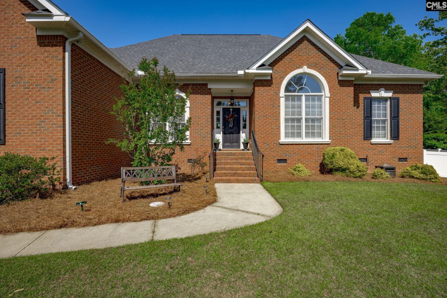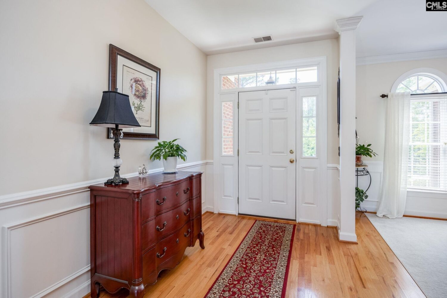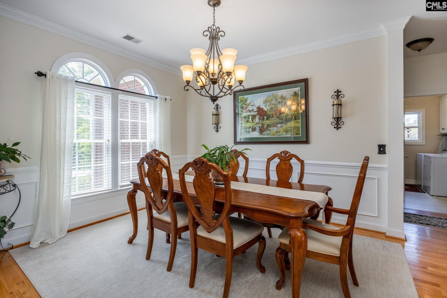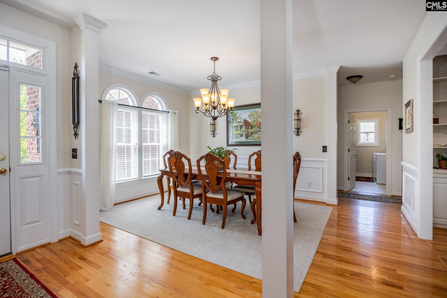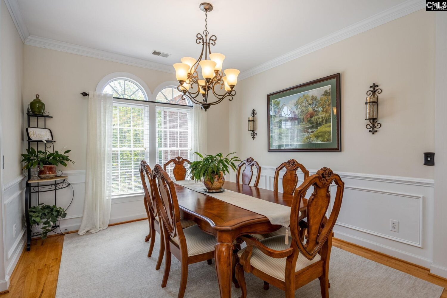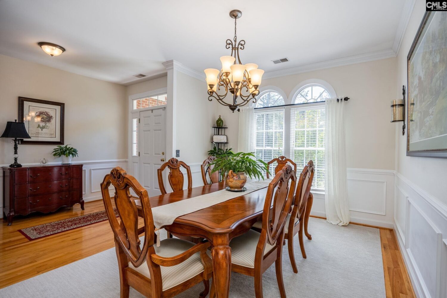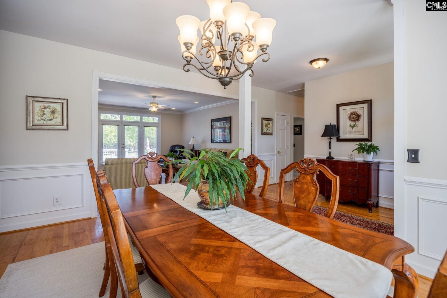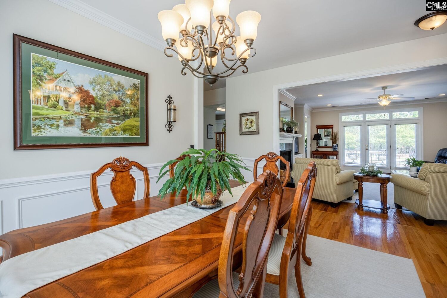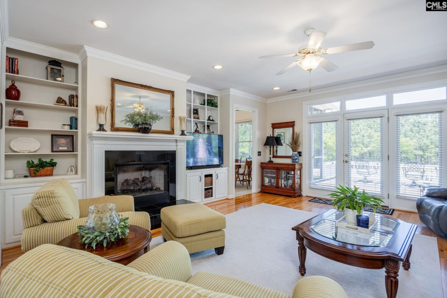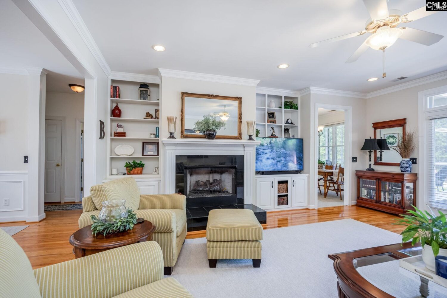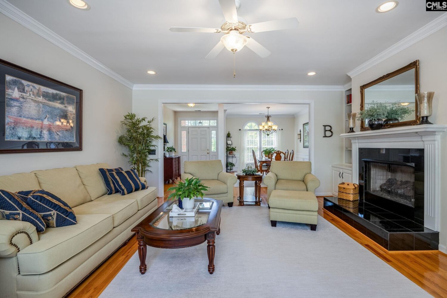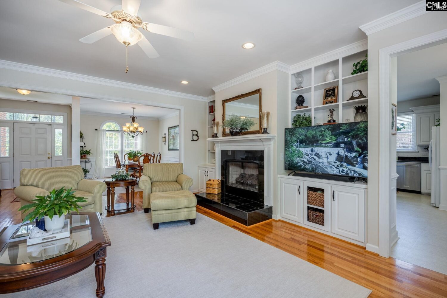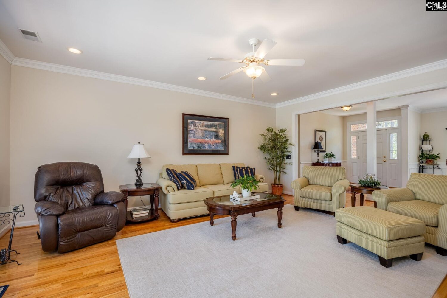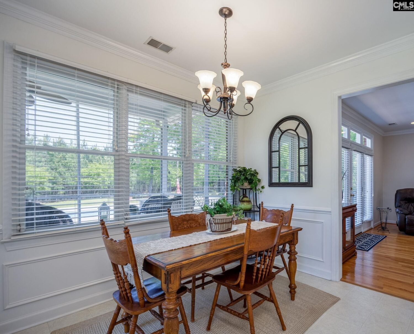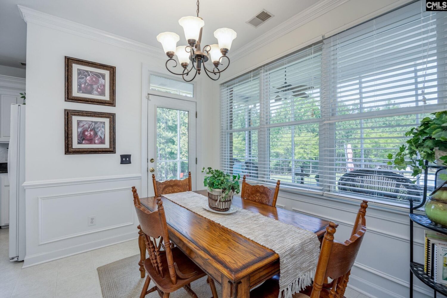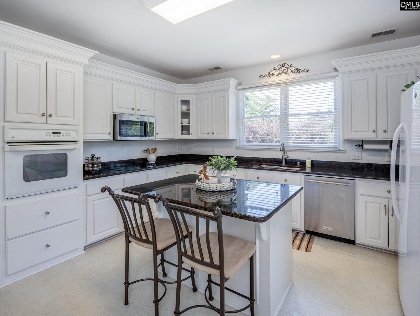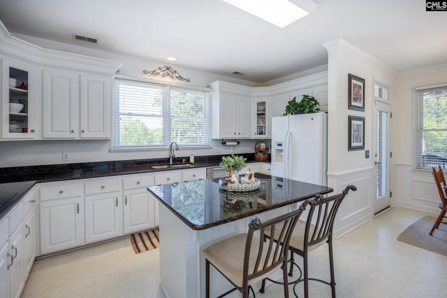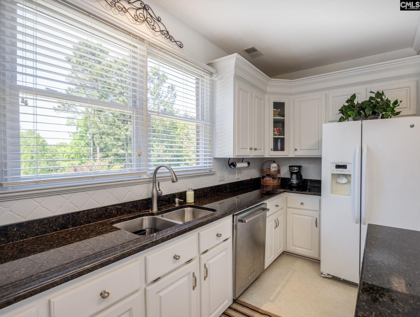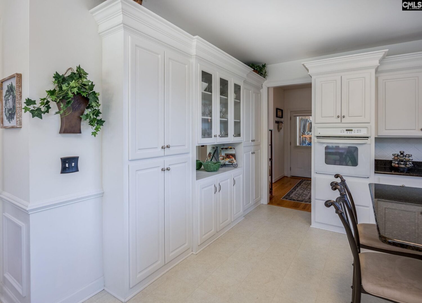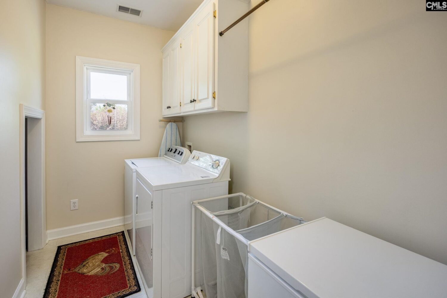1332 Martins Camp Lane
- 3 beds
- 2 baths
- 2396 sq ft
Basics
- Date added: Added 3 days ago
- Listing Date: 2025-04-16
- Category: RESIDENTIAL
- Type: Single Family
- Status: ACTIVE
- Bedrooms: 3
- Bathrooms: 2
- Half baths: 0
- Floors: 2
- Area, sq ft: 2396 sq ft
- Lot size, acres: 0.7 acres
- Year built: 2001
- MLS ID: 606557
- TMS: 003130-01-007
- Full Baths: 2
Description
-
Description:
Custom All-Brick Beauty with Pool on a Private .70-Acre Lot Near Lake Murray!Welcome to this stunning, custom-built, one-story brick home tucked away on a private .70-acre lot in desirable Gilbert-just minutes from Lake Murray. This 3-bedroom, 2-bath home offers a perfect blend of elegance, comfort, and outdoor living. Step inside to find an open floor plan with gorgeous moldings and gleaming hardwood floors in the foyer, formal dining room, and family room. The formal dining room sets the stage for unforgettable gatherings, while the spacious family room features custom built-ins and a cozy gas fireplace. The kitchen is a chefs dream-complete with custom white cabinetry, granite countertops, a cooktop, and wall oven. The large owner's suite offers a walk-in closet, dual vanities, whirlpool tub, and a separate shower-your own private retreat. Upstairs, a spacious finished room over the garage provides a flexible space for a bonus room, home office, or guest suite. Enjoy South Carolina living at its finest from the screened-in porch or oversized deck-both overlooking the beautifully landscaped, private backyard and sparkling inground pool. Conveniently located near top-rated schools, shopping, and just a stone's throw from the shores of Lake Murray, this home truly has it all. Disclaimer: CMLS has not reviewed and, therefore, does not endorse vendors who may appear in listings.
Show all description
Location
- County: Lexington County
- Area: Rural W Lexington Co - Batesburg etc
- Neighborhoods: MARTINS CROSSING, SC
Building Details
- Price Per SQFT: 217.03
- Style: Traditional
- New/Resale: Resale
- Foundation: Crawl Space
- Heating: Central,Electric
- Cooling: Central,Heat Pump 1st Lvl
- Water: Public
- Sewer: Septic
- Garage Spaces: 2
- Basement: No Basement
- Exterior material: Brick-All Sides-AbvFound
Amenities & Features
- Garage: Garage Attached, side-entry
- Fireplace: Gas Log-Propane
- Features:
HOA Info
- HOA: Y
- HOA Fee Per: Yearly
- Hoa Fee: $175
- HOA Includes: Common Area Maintenance
School Info
- School District: Lexington One
- Elementary School: Centerville Elementary School
- Secondary School: Gilbert
- High School: Gilbert
Ask an Agent About This Home
Listing Courtesy Of
- Listing Office: EXIT Real Est Consultants
- Listing Agent: Lisa, Addy
