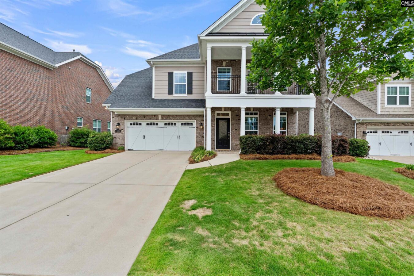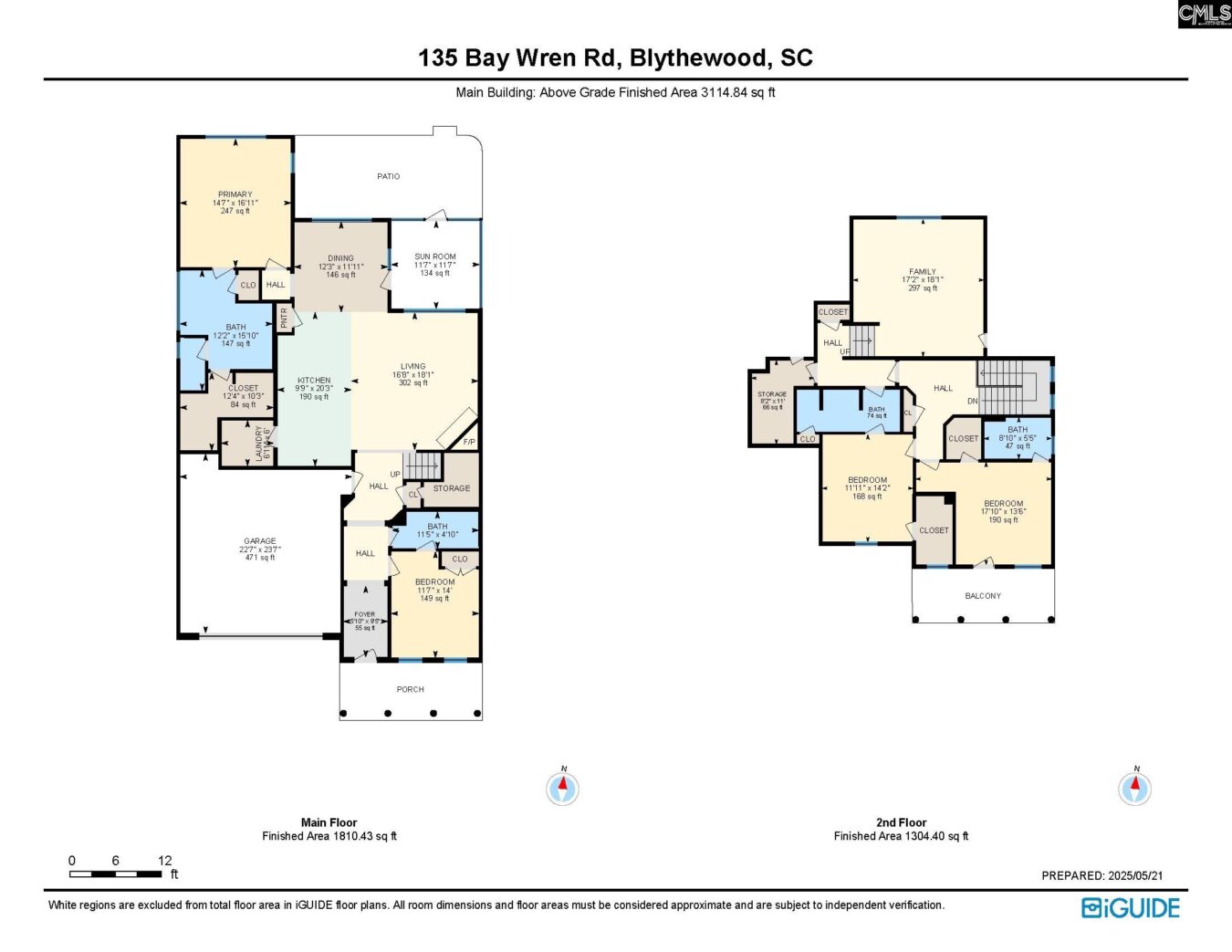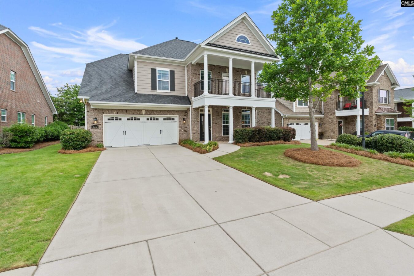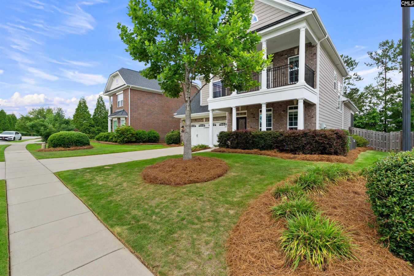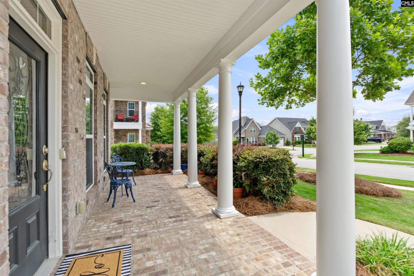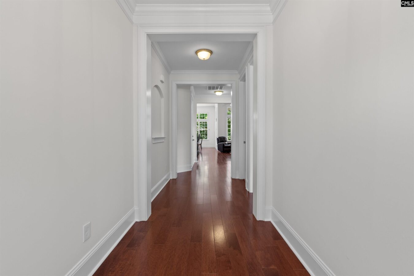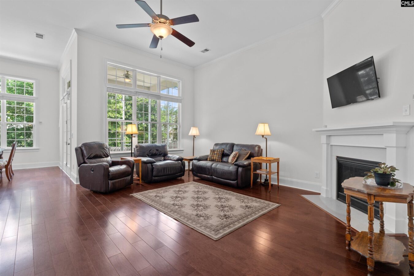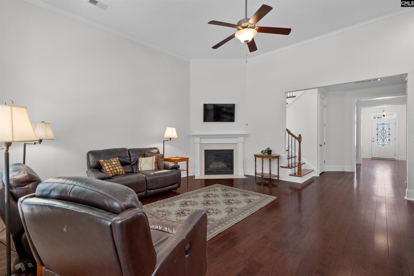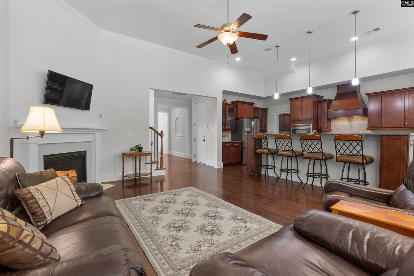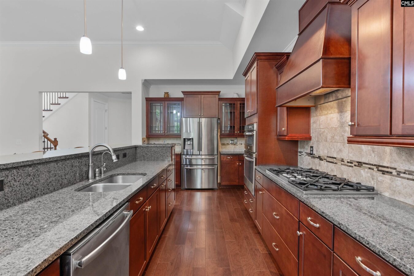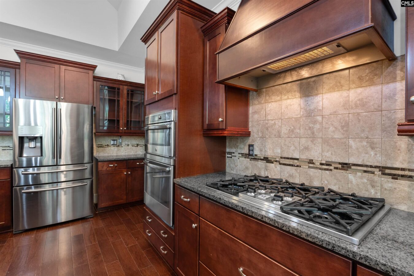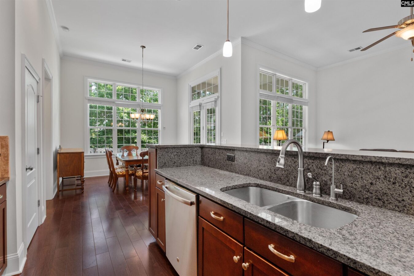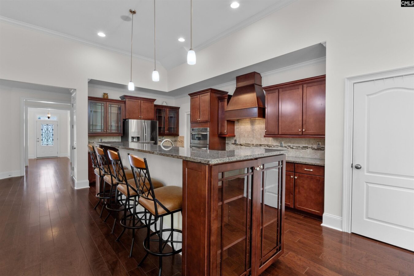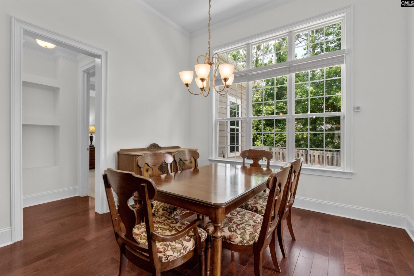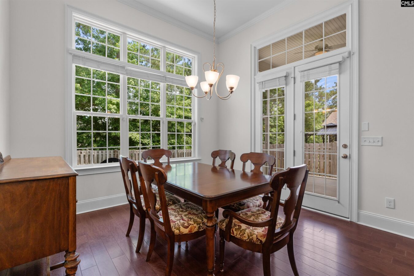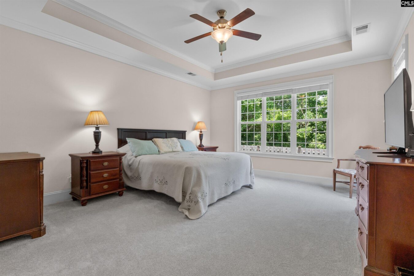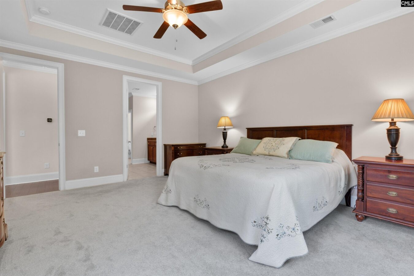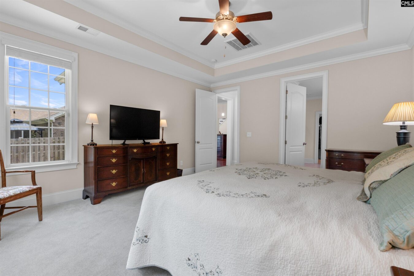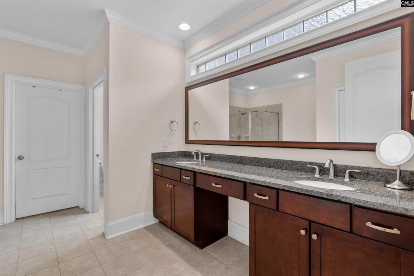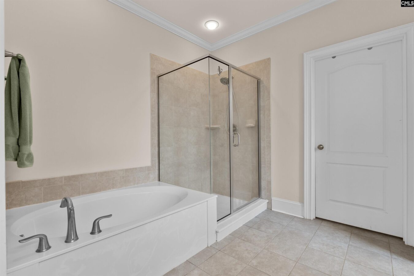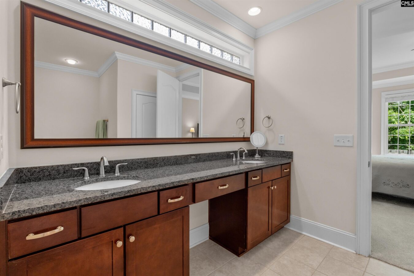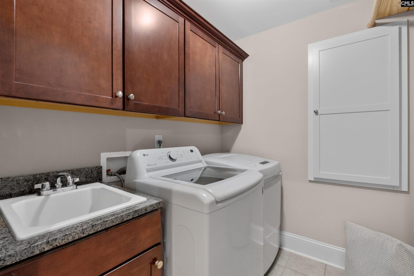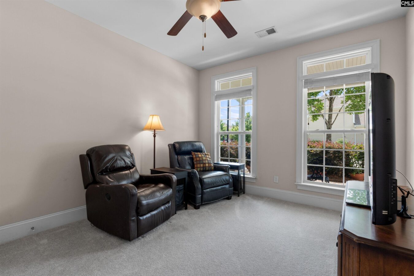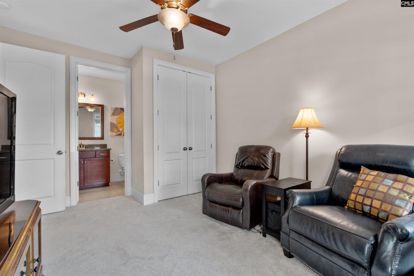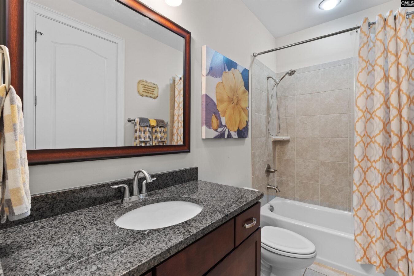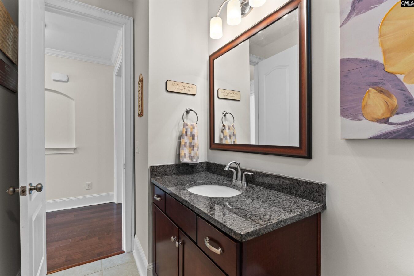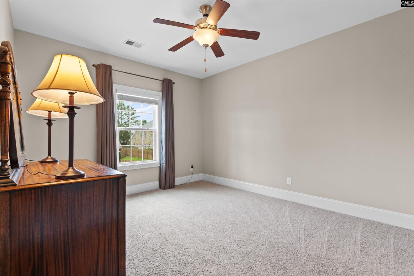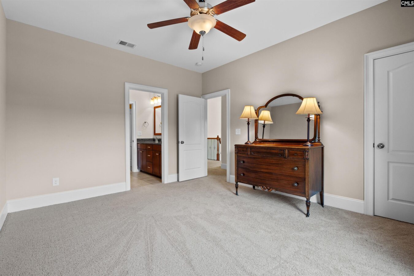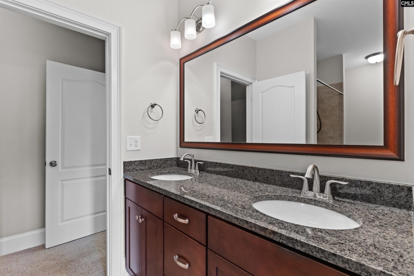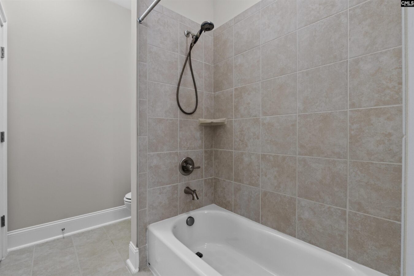135 Bay Wren Road
- 4 beds
- 4 baths
- 3028 sq ft
Basics
- Date added: Added 25 minutes ago
- Listing Date: 2025-05-22
- Category: RESIDENTIAL
- Type: Single Family
- Status: ACTIVE
- Bedrooms: 4
- Bathrooms: 4
- Half baths: 0
- Floors: 2
- Area, sq ft: 3028 sq ft
- Lot size, acres: 0.19 acres
- Year built: 2015
- MLS ID: 609189
- TMS: 14905-06-03
- Full Baths: 4
Description
-
Description:
Welcome to 135 Bay Wren Road â Located in the Courtyards at Wren Creek in Blythewood, SC. This beautifully appointed 4-bedroom, 4-bath home with a spacious bonus/media room offers over 3,000 square feet of elegant, thoughtfully designed living space. From the moment you walk in, youâll notice upscale finishes throughout, including 8' doors, 10' ceilings, executive crown molding, and gleaming hardwood floors in the main living areas. The family room features a soaring 12' ceiling and a cozy gas fireplace, creating a perfect space for relaxing or entertaining. It flows seamlessly into the gourmet kitchen, complete with granite countertops, GE Profile appliances, a double wall oven, and a 6-burner commercial-grade Blue Star gas cooktop. The adjacent breakfast area includes in-ceiling speakers and overlooks the screened porch and private, fenced backyardâideal for morning coffee or evening gatherings. The main-floor primary suite offers new carpet, a spa-like bath with a soaking tub, separate tiled shower, and an expansive walk-in closet. A secondary bedroom on the main level also features new carpet and its own full bath, making it perfect for guests or multi-generational living. All bedrooms throughout the home are equipped with ceiling fans and generous closet space. Upstairs, a large bonus/media room is pre-wired for surround sound and offers versatile space for movie nights, play, or work. An additional guest suite opens onto a newly renovated second-story balconyâyour own private retreat. A fourth bedroom shares a Jack-and-Jill bath with the bonus room and includes a large walk-in closet. Additional features include:⢠Fresh paint in main-floor common areas⢠Pre-wired rear porch for music system⢠SimpliSafe security system to remain⢠Orbit Wi-Fi irrigation system⢠Wi-Fi enabled Aladdin garage door control⢠Professionally landscaped yard with privacy fencing⢠Interior professionally cleaned and move-in ready. Located just minutes from Blythewoodâs schools, dining, and shopping, this home in the sought-after Courtyards at Wren Creek offers the perfect blend of space, comfort, and style. Disclaimer: CMLS has not reviewed and, therefore, does not endorse vendors w
Show all description
Location
- County: Richland County
- Area: Columbia Northeast
- Neighborhoods: SC, THE COURTYARDS AT WREN CREEK
Building Details
- Price Per SQFT: 148.61
- Style: Traditional
- New/Resale: Resale
- Foundation: Slab
- Heating: Heat Pump 2nd Lvl
- Cooling: Central,Heat Pump 2nd Lvl
- Water: Public
- Sewer: Public
- Garage Spaces: 2
- Basement: No Basement
- Exterior material: Brick-Partial-AbvFound, Fiber Cement-Hardy Plank
Amenities & Features
- Pool on Property: No
- Garage: Garage Attached, Front Entry
- Fireplace: Gas Log-Natural
- Features:
HOA Info
- HOA: Y
- HOA Fee Per: Quarterly
- Hoa Fee: $400.25
- HOA Includes: Common Area Maintenance,Exterior Maintenance,Pool,Street Light Maintenance,Green Areas
School Info
- School District: Richland Two
- Elementary School: Bethel-Hanberry
- Secondary School: Muller Road
- High School: Westwood
Ask an Agent About This Home
Listing Courtesy Of
- Listing Office: Keller Williams Realty
- Listing Agent: Penny, Broach
