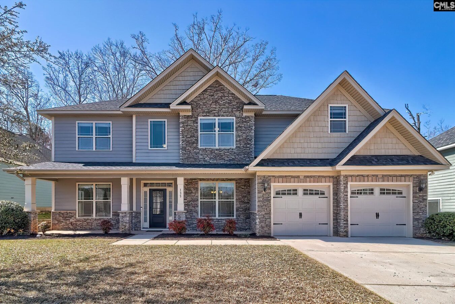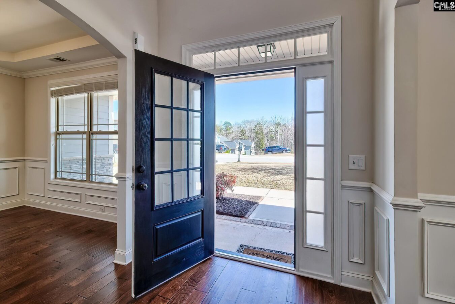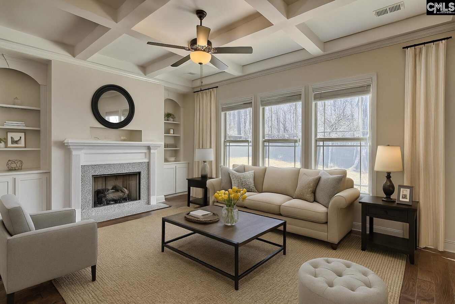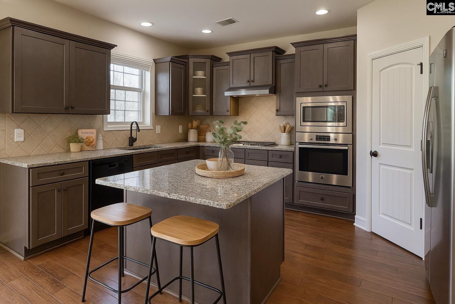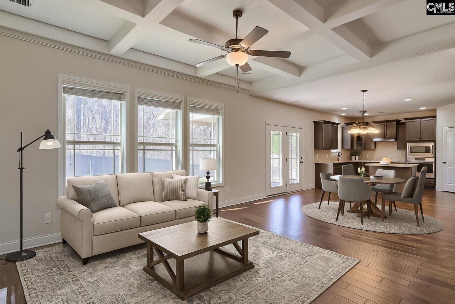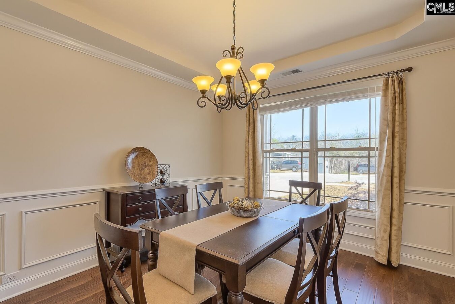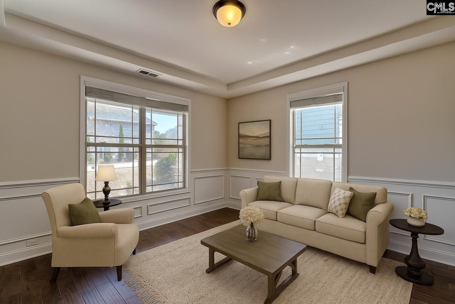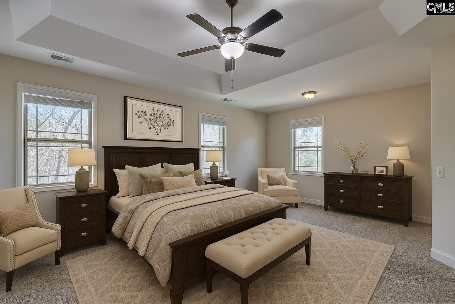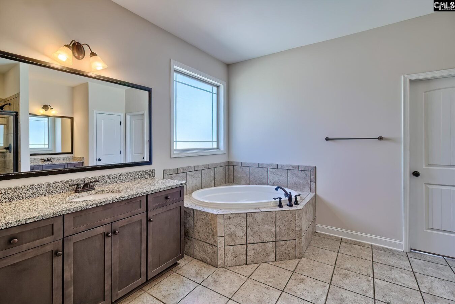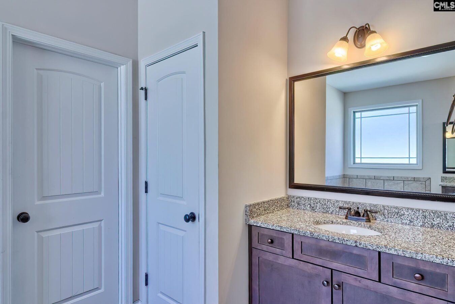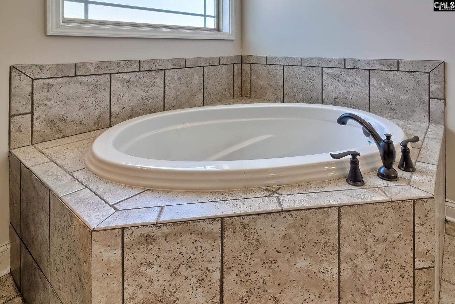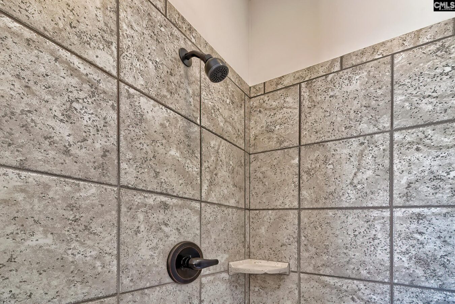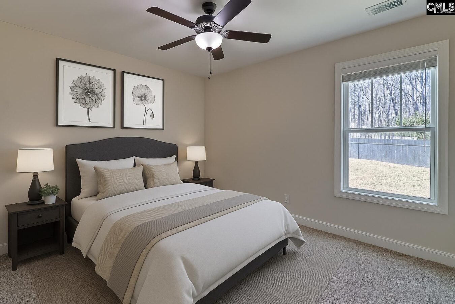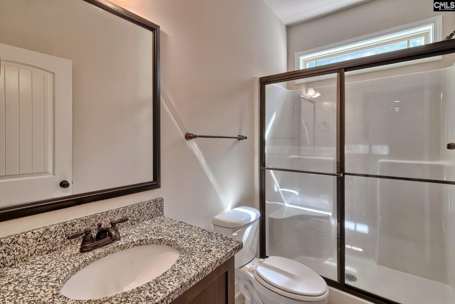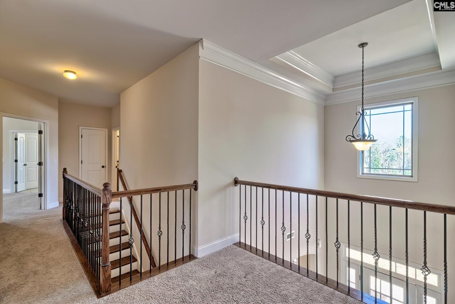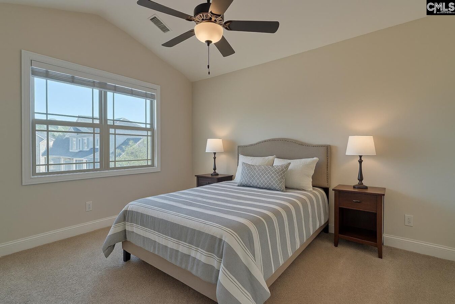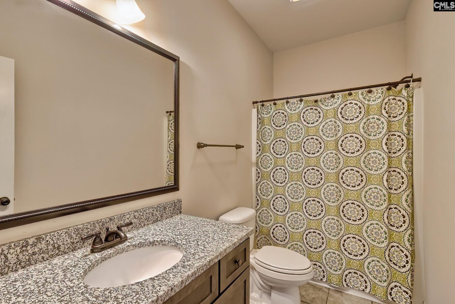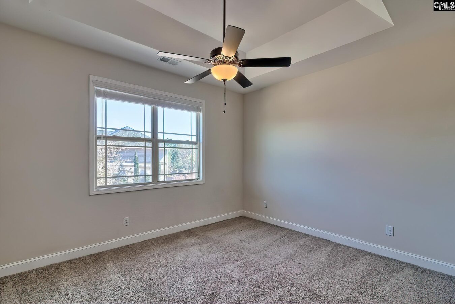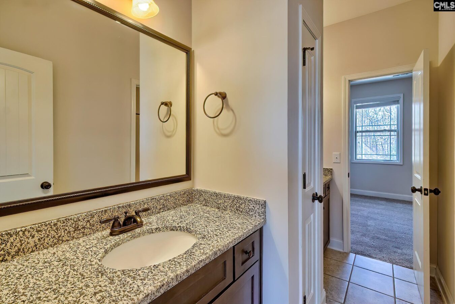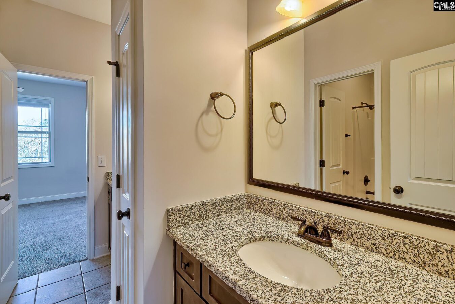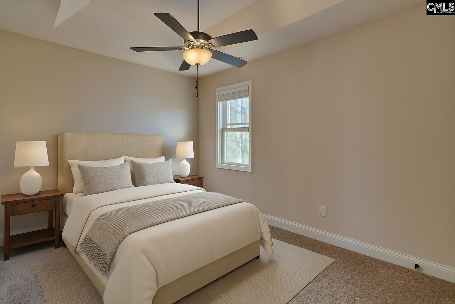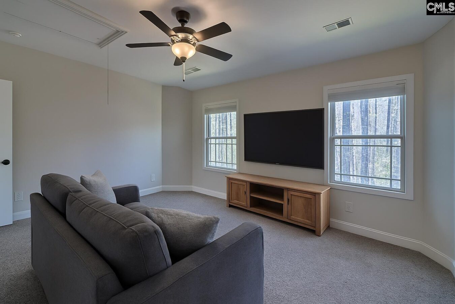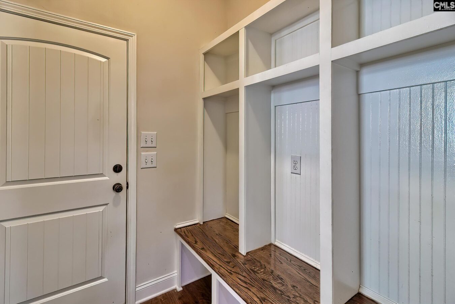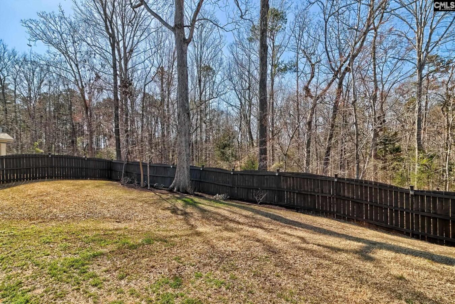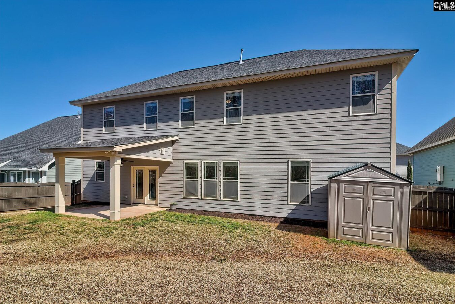135 Riggs Drive
135 Riggs Dr, Lexington, SC 29072, USA- 5 beds
- 4 baths
Basics
- Date added: Added 4 weeks ago
- Listing Date: 2025-03-14
- Price per sqft: $153.71
- Category: RESIDENTIAL
- Type: Single Family
- Status: ACTIVE
- Bedrooms: 5
- Bathrooms: 4
- Floors: 2
- Year built: 2016
- TMS: 003413-01-008
- MLS ID: 604062
- Pool on Property: No
- Full Baths: 4
- Cooling: Central
Description
-
Description:
Come see why only two houses have come up for sale in this desirable neighborhood over the past three years. The location is second to none as itâs down the street from Lake Murray, & within five minutes to Midway Elementary and River Bluff High School. 135 Riggs Drive has been occupied by only one owner since being built in 2016 and been meticulously maintained. A true five-bedroom house with a bonus room and four full bathrooms. The grand two-story foyer presents a warm welcome into the home. An abundance of natural light, wainscoting, heavy molding, and tray ceilings are on display in the formal living room and dining room at the entrance of the house. The great room is in the center of the home and is brought to life with a coffered ceiling, built-ins, and gas fireplace. The eat-in kitchen is open concept to the great room and is equipped with granite counters, tiled backsplash, stainless appliances including a gas range, and a pantry. The guest room on the main level has access to a full bathroom with a low entry shower which is so rare. A drop zone equipped with bench and cubbies along with the laundry room are conveniently located upon entry from the garage. The large primary bedroom which has a sitting area is located upstairs. Accompanied by a beautiful bathroom that has a large tub separate from the shower, two vanities, and a walk-in closet. All three remaining bedrooms upstairs are spacious with high ceilings and good natural light. Two of the bedrooms share a Jack and Jill bathroom, the third bedroom has a full bathroom right next to it. The final touch upstairs is a large flex room that has double doors, great for a movie room, playroom, or an office. Fully fenced backyard with a shed that backs up against wooded area. The active neighborhood puts on food truck events and is known to get into the holiday spirit. Lex One schools, close to Lexington Medical and i20. Minutes to all shops and restaurants in Lexington. This is a home that truly needs to be seen in person. *Ask about possible 2K in lender credit* Disclaimer: CMLS has not reviewed and, therefore, does not endorse vendors who may appear in listings.
Show all description
Location
- County: Lexington County
- City: Lexington
- Area: Lexington and surrounding area
- Neighborhoods: DUNHILL
Building Details
- Heating features: Central
- Garage: Garage Attached, Front Entry
- Garage spaces: 2
- Foundation: Slab
- Water Source: Public
- Sewer: Public
- Style: Traditional
- Basement: No Basement
- Exterior material: Brick-Partial-AbvFound, Fiber Cement-Hardy Plank, Stone
- New/Resale: Resale
Amenities & Features
HOA Info
- HOA: Y
- HOA Fee: $495
- HOA Fee Per: Yearly
- HOA Fee Includes: Common Area Maintenance
Nearby Schools
- School District: Lexington One
- Elementary School: Midway
- Middle School: LAKESIDE
- High School: River Bluff
Ask an Agent About This Home
Listing Courtesy Of
- Listing Office: Coldwell Banker Realty
- Listing Agent: Patrick, O'Connor
