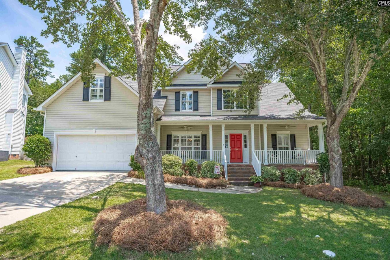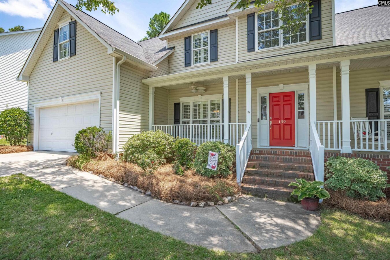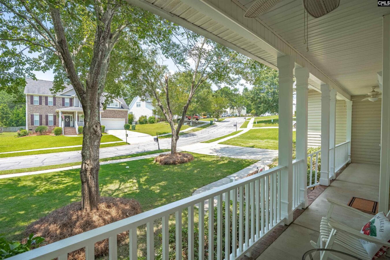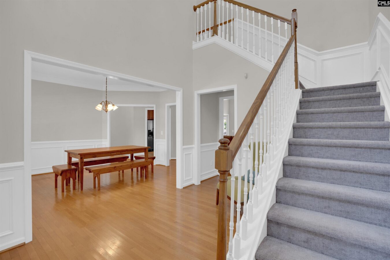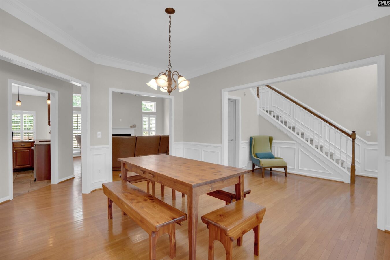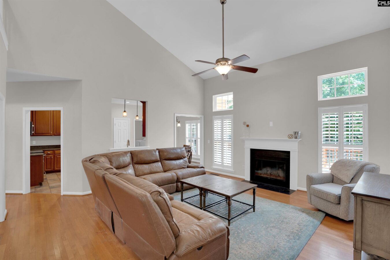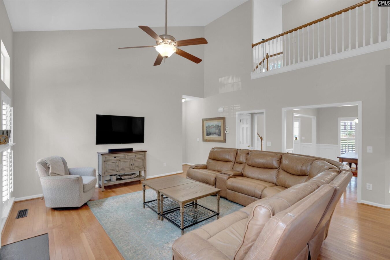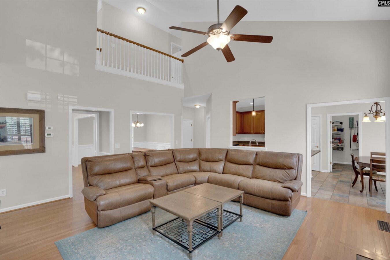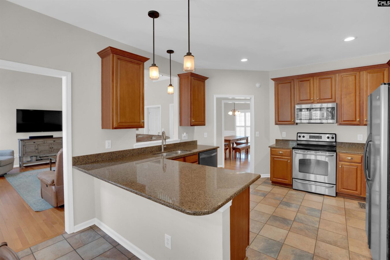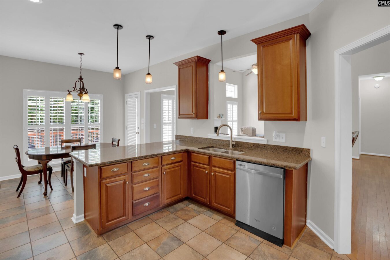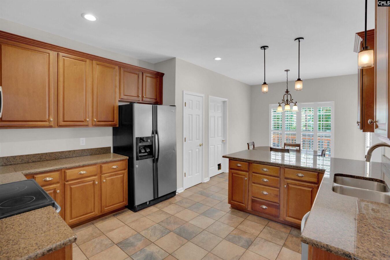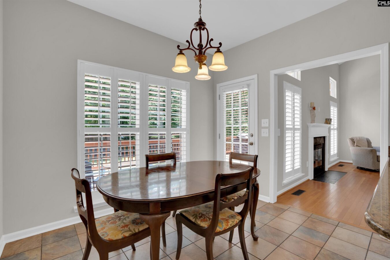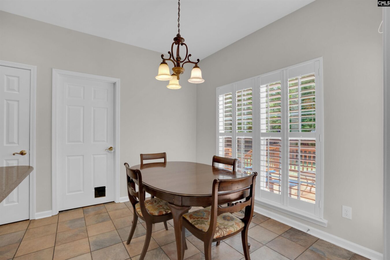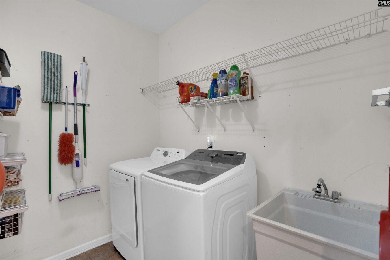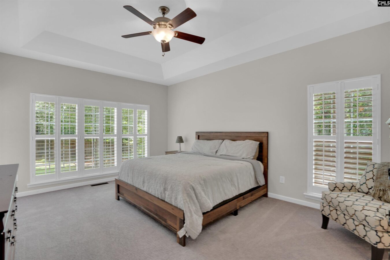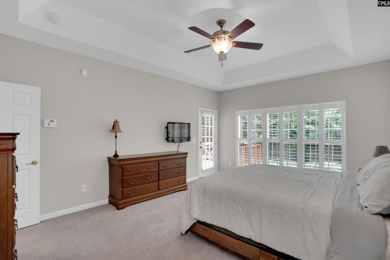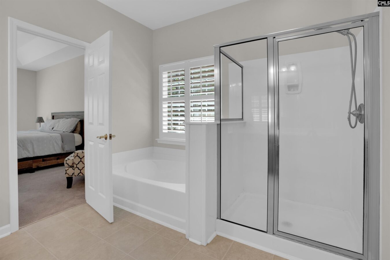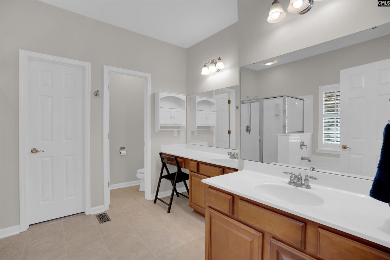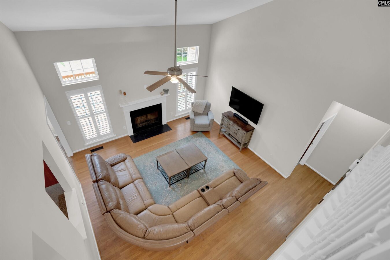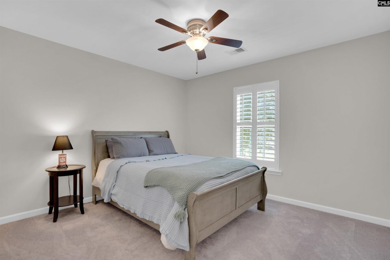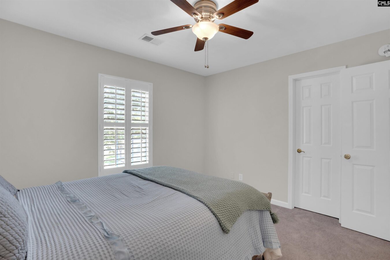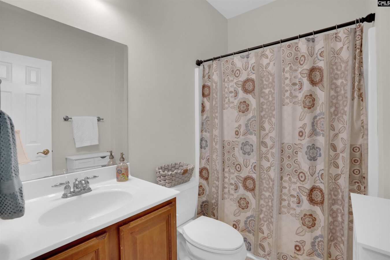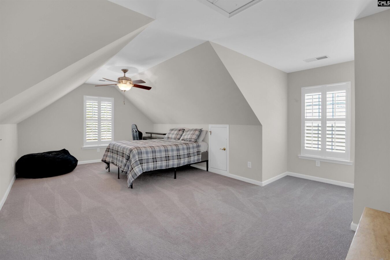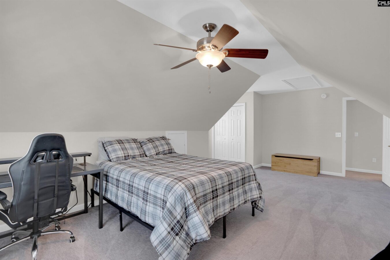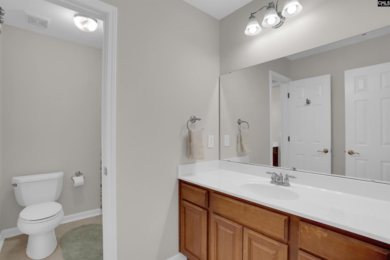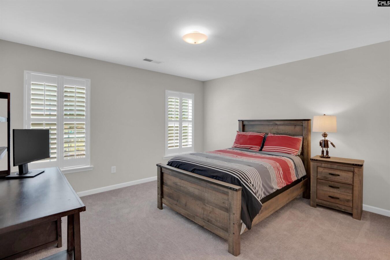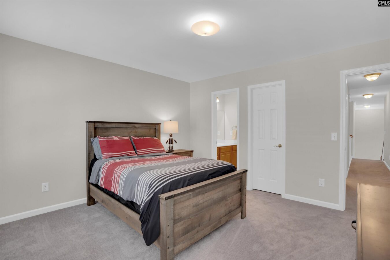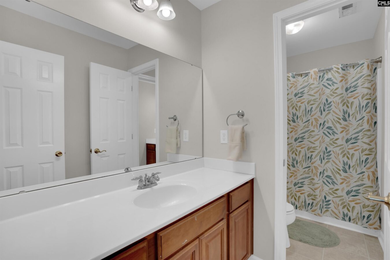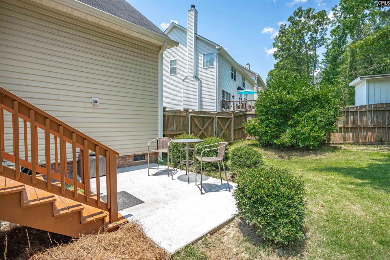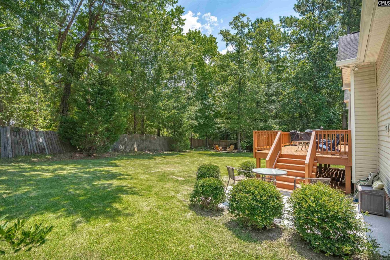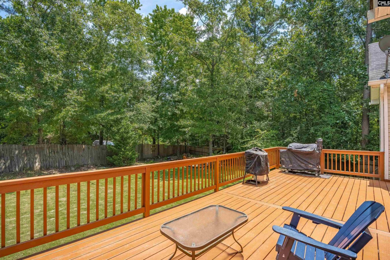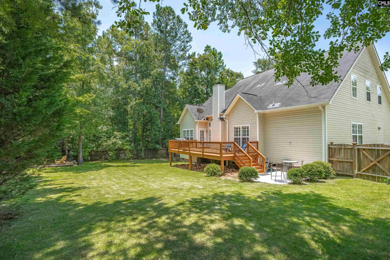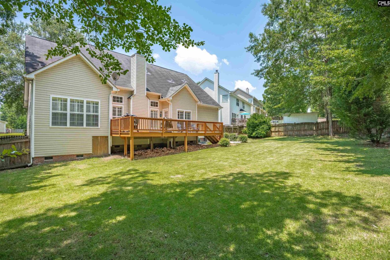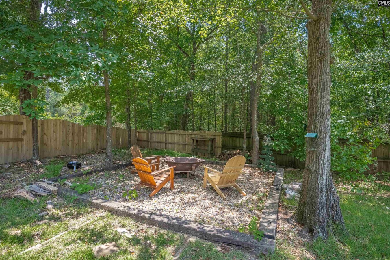139 Cabin Drive
139 Cabin Dr, Irmo, SC 29063, USA- 5 beds
- 3 baths
Basics
- Date added: Added 5 hours ago
- Listing Date: 2025-06-27
- Price per sqft: $143.56
- Category: RESIDENTIAL
- Type: Single Family
- Status: ACTIVE
- Bedrooms: 5
- Bathrooms: 3
- Floors: 2
- Year built: 2005
- TMS: 03304-01-09
- MLS ID: 611825
- Full Baths: 3
- Cooling: Central,Heat Pump 2nd Lvl,Multiple Units
Description
-
Description:
Welcome home to this beautifully updated 5 bedroom, 3 bath home featuring a BRAND NEW ROOF added two days after listing went live, new carpet and fresh paint throughout. From the moment you walk in, you'll appreciate the elegant plantation shutters, granite countertops, and a smart layout with a main level primary suite plus a second bedroom and full bath on the main floor which is perfect for guests or multigenerational living. Upstairs offers three additional bedrooms and a full bath, giving everyone their own space. Enjoy summer fun at the community pool or step outside to enjoy a large deck, patio, and fenced backyard, ideal for relaxing or entertaining. You'll also love the generator hookup for added convenience and peace of mind. Located in a community with a neighborhood crosswalk to the elementary school, you can skip the early morning drop-off and afternoon pick-up lines. Simplify life with a short walk to school. Disclaimer: CMLS has not reviewed and, therefore, does not endorse vendors who may appear in listings.
Show all description
Location
- County: Richland County
- City: Irmo
- Area: Irmo/St Andrews/Ballentine
- Neighborhoods: MILFORD PARK
Building Details
- Heating features: Central,Electric,Gas 1st Lvl,Heat Pump 2nd Lvl
- Garage: Garage Attached, Front Entry
- Garage spaces: 2
- Foundation: Crawl Space
- Water Source: Public
- Sewer: Public
- Style: Cape Cod
- Basement: No Basement
- Exterior material: Vinyl
- New/Resale: Resale
Amenities & Features
- Features:
HOA Info
- HOA: Y
- HOA Fee: $663
- HOA Fee Per: Yearly
Nearby Schools
- School District: Lexington/Richland Five
- Elementary School: Ballentine
- Middle School: Dutch Fork
- High School: Dutch Fork
Ask an Agent About This Home
Listing Courtesy Of
- Listing Office: Coldwell Banker Realty
- Listing Agent: Heather, Shuler
