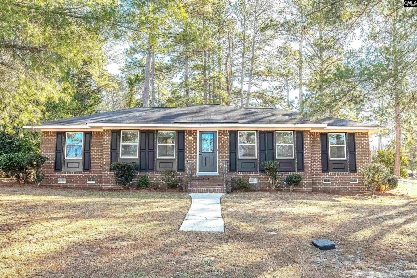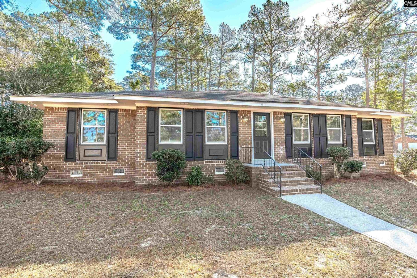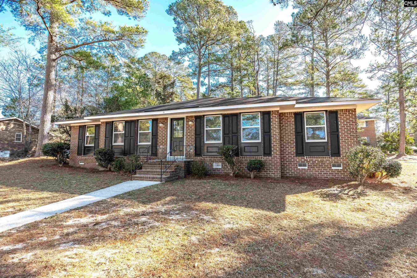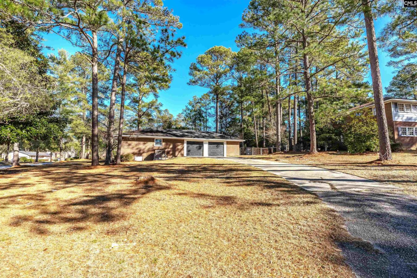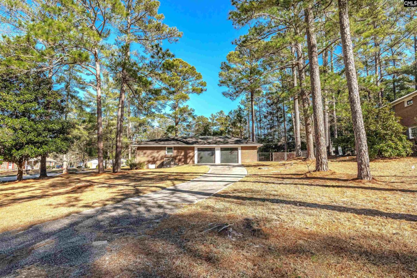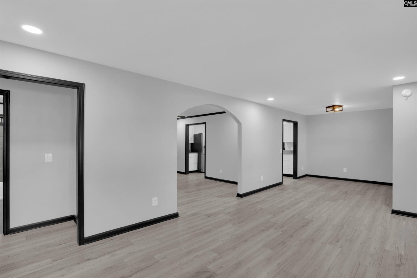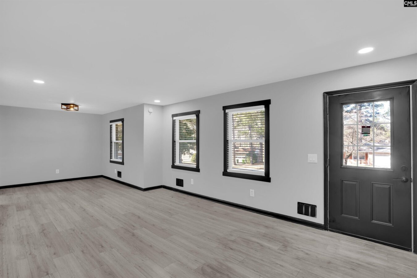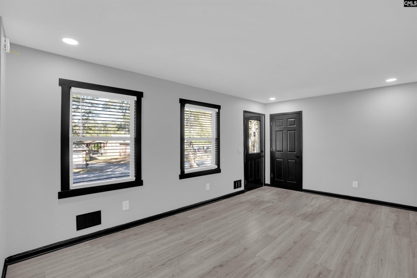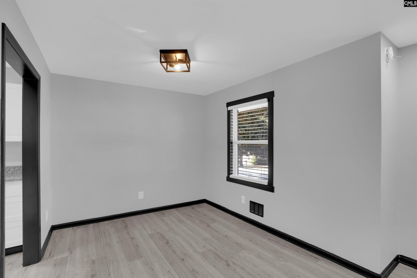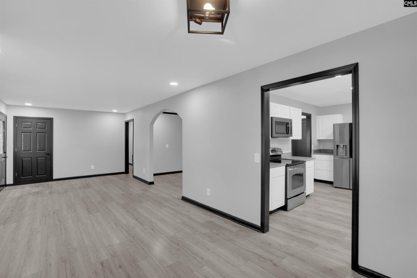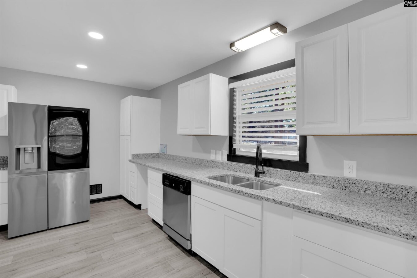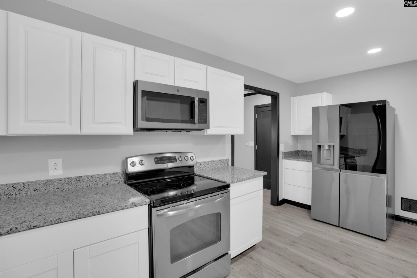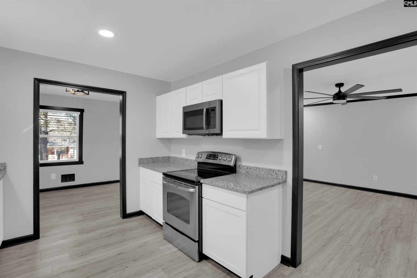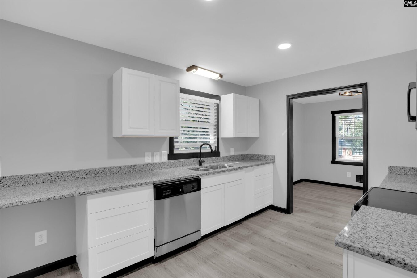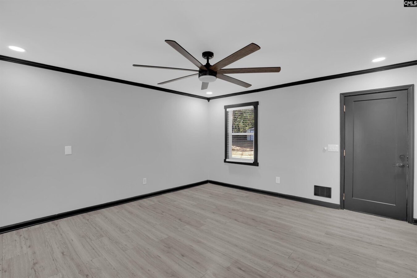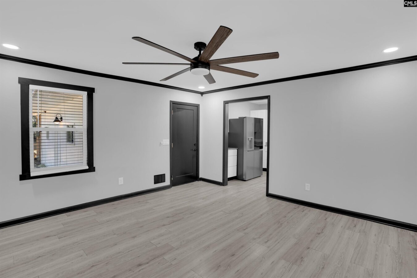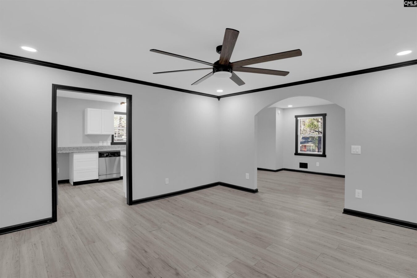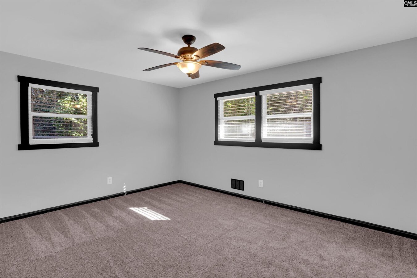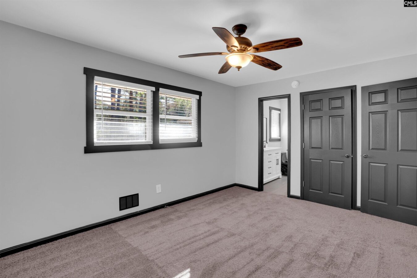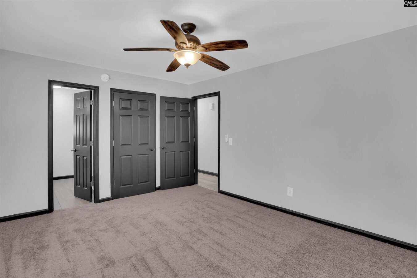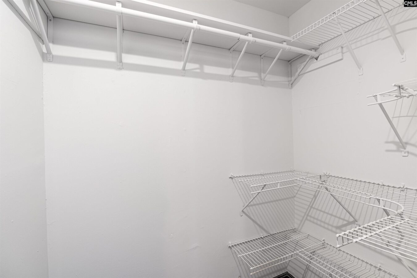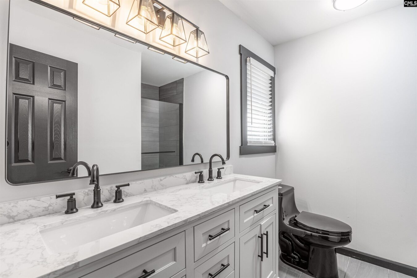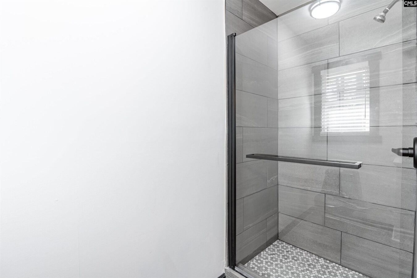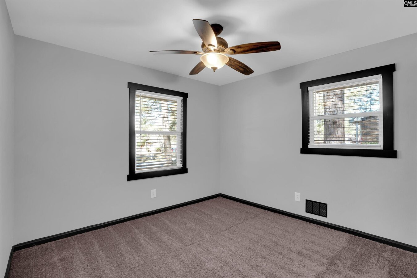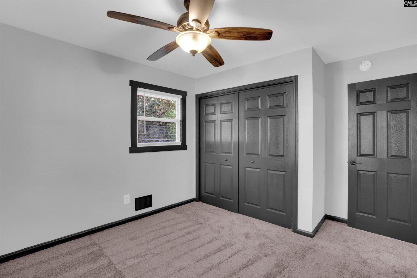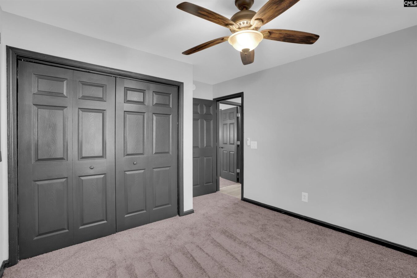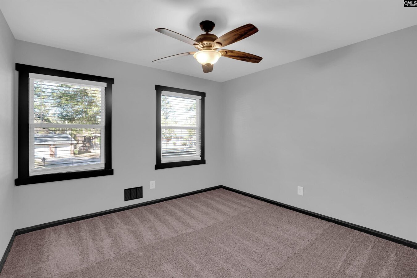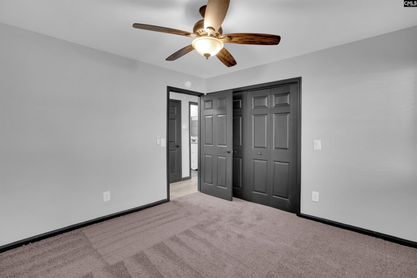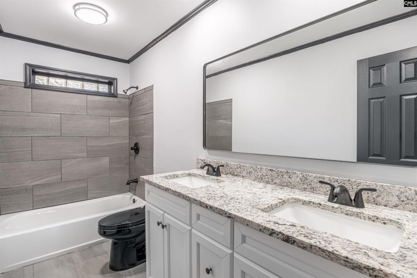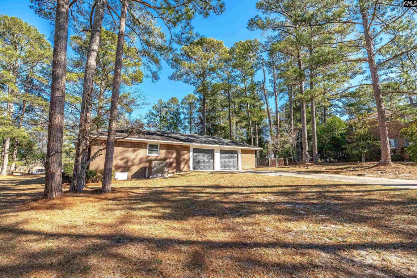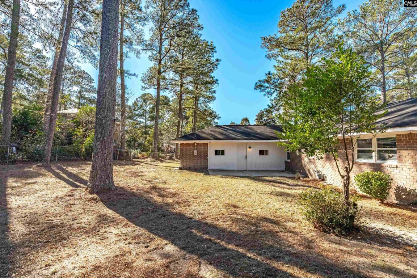1400 Cheltenham Lane
1400 Cheltenham Ln, Columbia, SC 29223, USA- 3 beds
- 2 baths
Basics
- Date added: Added 3 weeks ago
- Listing Date: 2025-01-03
- Price per sqft: $169.39
- Category: RESIDENTIAL
- Type: Single Family
- Status: ACTIVE
- Bedrooms: 3
- Bathrooms: 2
- Floors: 1
- Year built: 1968
- TMS: 19706-05-10
- MLS ID: 599454
- Pool on Property: No
- Full Baths: 2
- Cooling: Central
Description
-
Description:
Are you searching for a completely renovated, modern, "move-in ready" all-brick ranch-style home? Look no further! Conveniently located just 4 miles from Fort Jackson, 1 mile from I-20, and minutes from Forest Drive, Two Notch Road, and I-77âwith NO HOAâthis stunning home is ready to welcome you. Enjoy a corner lot that offers plenty of parking or room for entertainment. The fenced backyard serves as an in-town oasis, perfect for relaxation or gatherings. The large 2- car garage includes a storage room and a dedicated laundry room for added convenience. Brand-new and spacious, the kitchen features recessed ceiling lights, stainless steel appliances, granite countertops, and luxury vinyl grey flooring. It seamlessly connects to a large archway that leads to the formal living and dining areas. The formal living and dining areas too are enhanced with recessed lighting and a stylish remote-controlled ceiling fan, perfect for hosting gatherings. The formal living room Includes a cozy nook off the kitchen that could double as a breakfast area, with matching luxury vinyl grey flooring throughout which runs into the dining room area. The formal living room and the hallway also include closets to give you extra storage space. The master bedroom is a true escape with a remote-controlled ceiling fan, plush carpet, and a spa-like bathroom shower featuring a stunning tiled, double sink vanity, and a spacious walk-in closet. Two more bedrooms, each with remote-controlled ceiling fans, plush carpet, closet lighting, and shared access to a beautifully updated full bathroom with aâ surprisingâ double sink vanity. Trimmed in bold black molding with black interior and exterior doors, this home combines modern style with comfort and convenience. Your dream home is ready and waiting! Schedule your tour today and experience everything this "surprising property" has to make it your dream home. Disclaimer: CMLS has not reviewed and, therefore, does not endorse vendors who may appear in listings.
Show all description
Location
- County: Richland County
- City: Columbia
- Area: Columbia Northeast
- Neighborhoods: DREXEL LAKE HILLS
Building Details
- Heating features: Central,Gas 1st Lvl
- Garage: Garage Attached, side-entry
- Garage spaces: 2
- Foundation: Crawl Space
- Water Source: Public
- Sewer: Public
- Style: Ranch
- Basement: No Basement
- Exterior material: Brick-All Sides-AbvFound
- New/Resale: Resale
HOA Info
- HOA: N
Nearby Schools
- School District: Richland Two
- Elementary School: Windsor
- Middle School: Wright
- High School: Richland Northeast
Ask an Agent About This Home
Listing Courtesy Of
- Listing Office: Coldwell Banker Realty
- Listing Agent: Dexter, Lee
