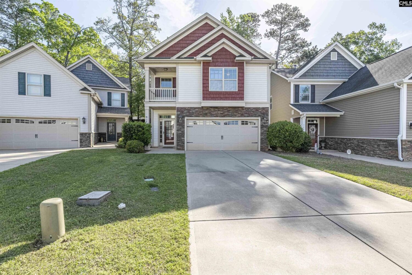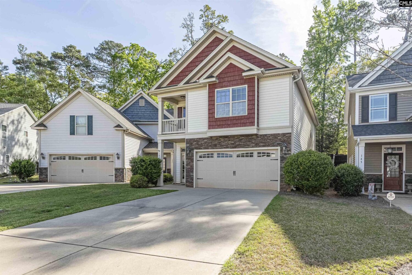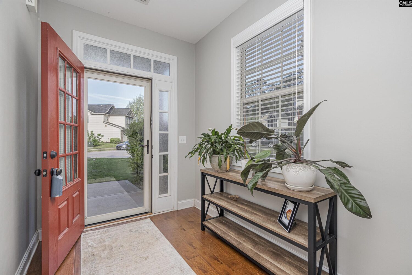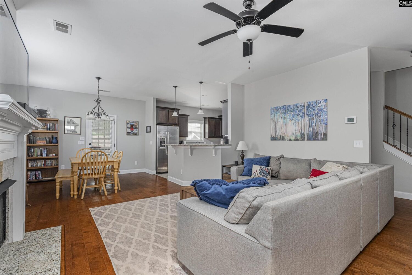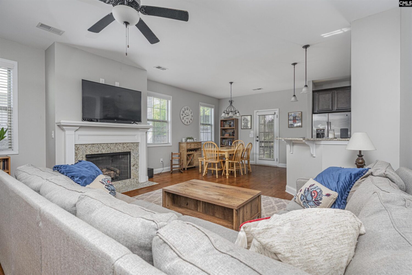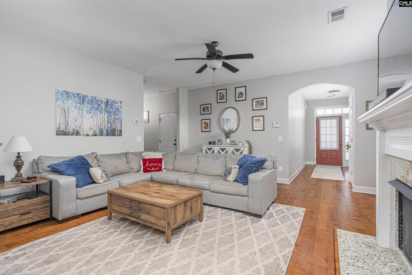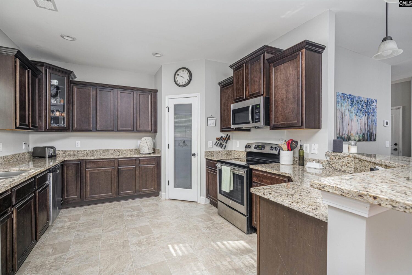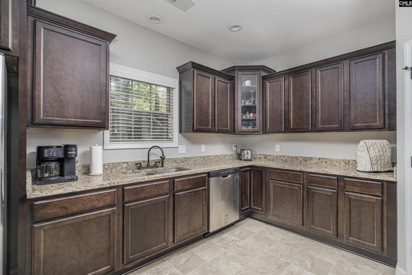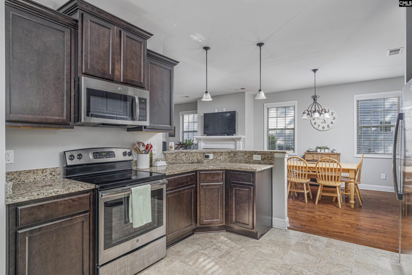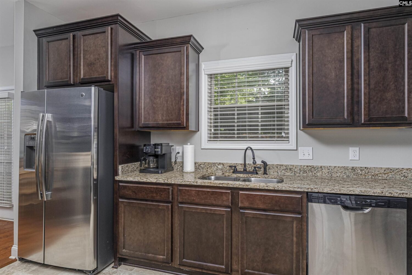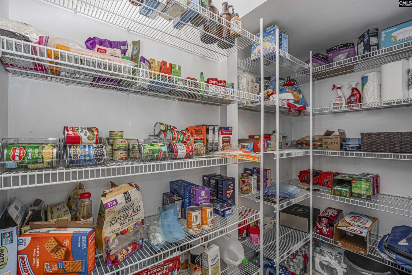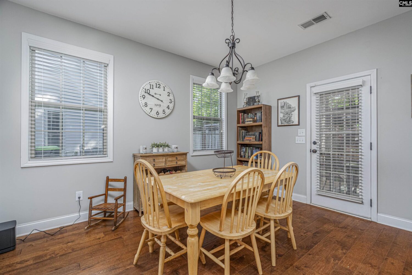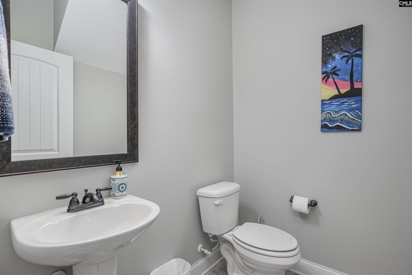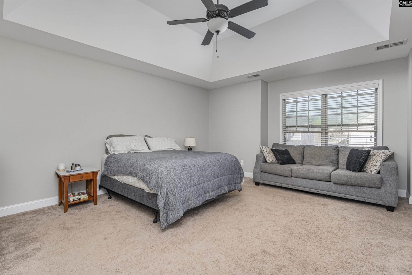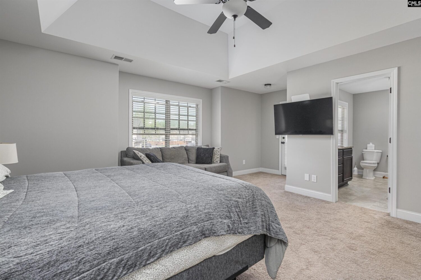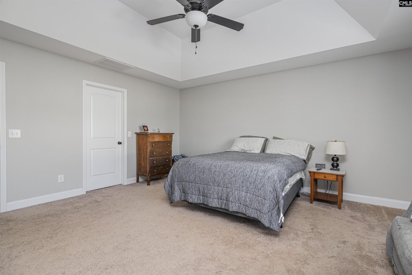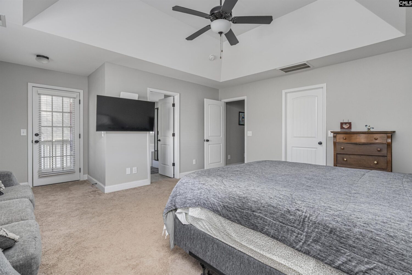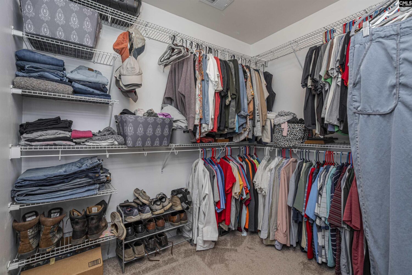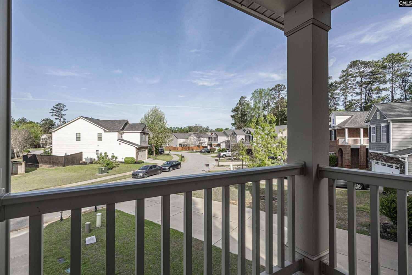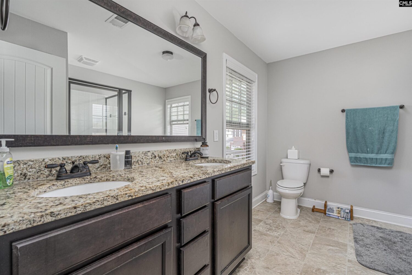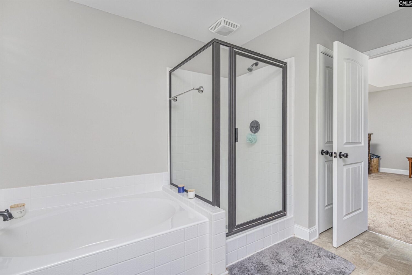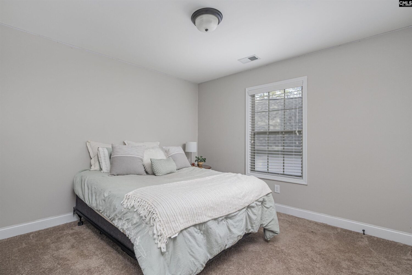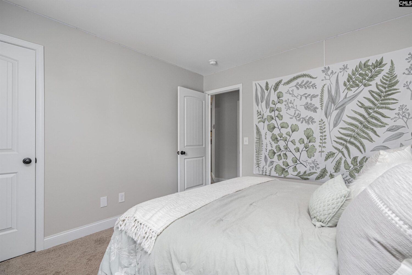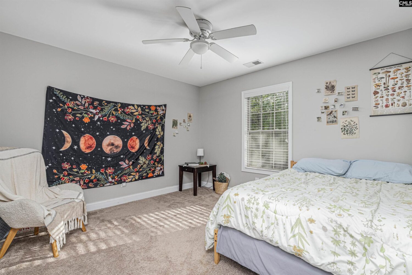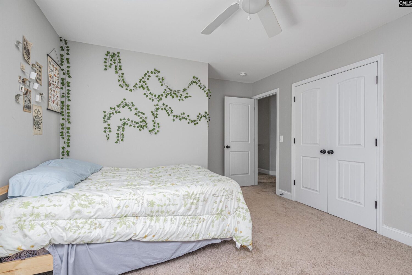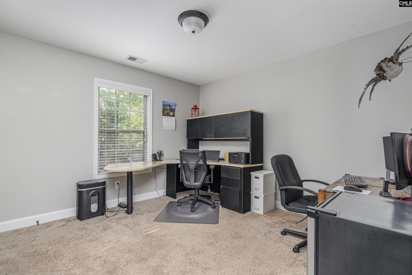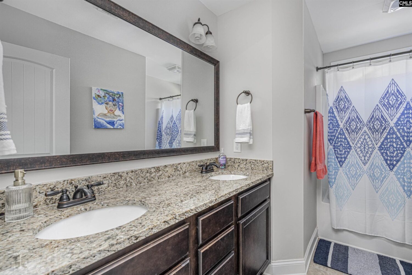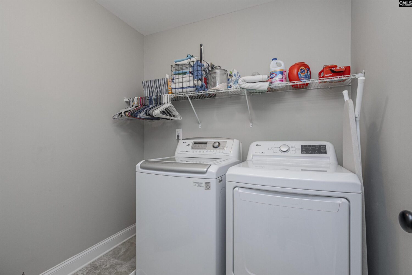141 Cherokee Pond Court
- 4 beds
- 3 baths
- 2148 sq ft
Basics
- Date added: Added 3 days ago
- Listing Date: 2025-04-08
- Category: RESIDENTIAL
- Type: Single Family
- Status: ACTIVE
- Bedrooms: 4
- Bathrooms: 3
- Half baths: 1
- Floors: 2
- Area, sq ft: 2148 sq ft
- Lot size, acres: 0.19 acres
- Year built: 2016
- MLS ID: 605899
- TMS: 004300-05-020
- Full Baths: 2
Description
-
Description:
Welcome home to Cherokee Village, one of Lexingtonâs most sought-after communities, known for its unbeatable location near Lake Murray, major interstates, award-winning schools, shopping, dining, and recreation galore! This stunning single-family home has all the bells and whistlesâfrom durable LVP flooring throughout the foyer, great room and eat in area to a spacious, open-concept layout perfect for entertaining and everyday living.Step inside to a wide, welcoming entryway that leads into a light-filled living room with a cozy gas fireplace and an eat-in kitchen featuring granite countertops, abundant cabinet space, and an oversized pantry. Enjoy outdoor living at its finest with a covered patio, fully fenced yard, and a beautifully landscaped stairway leading to an upper-level platformâideal for outdoor activities, play, or simply soaking in the peaceful, private, wooded views.Upstairs, youâll find three generously sized secondary bedrooms, a dual vanity hall bath, and a laundry room with plenty of space for folding, fluffing, and storage. The luxurious primary suite offers a tray ceiling, space for a sitting area or office, a HUGE walk-in closet, and a spa-like en suite bath with a soaking tub, dual vanities, and a separate shower. Plusâa private balcony off the primary suite makes the perfect spot for morning coffee or unwinding after a long day.Additional perks include a two-car garage with shelving and workbench, community sidewalks, and a pool and cabana just in time for warmer weather. Bonus: this home is walking distance to Lakeside Middle School!Donât miss this rare opportunity in an unbeatable locationâschedule your private showing today! Additional upgrades include: The home is wired for gigabit internet connection, whole house vacuum system, tankless water heater, within 30 yards to the community pool, and more! Disclaimer: CMLS has not reviewed and, therefore, does not endorse vendors who may appear in listings.
Show all description
Location
- County: Lexington County
- Area: Lexington and surrounding area
- Neighborhoods: CHEROKEE VILLAGE, SC
Building Details
- Price Per SQFT: 158.24
- Style: Charleston
- New/Resale: Resale
- Foundation: Slab
- Heating: Central
- Cooling: Central
- Water: Public
- Sewer: Public
- Garage Spaces: 2
- Basement: No Basement
- Exterior material: Vinyl
Amenities & Features
- Garage: Garage Attached, Front Entry
- Fireplace: Gas Log-Natural
- Features:
HOA Info
- HOA: Y
- HOA Fee Per: Yearly
- Hoa Fee: $500
- HOA Includes: Common Area Maintenance,Pool,Sidewalk Maintenance
School Info
- School District: Lexington One
- Elementary School: New Providence
- Secondary School: LAKESIDE
- High School: River Bluff
Ask an Agent About This Home
Listing Courtesy Of
- Listing Office: NextHome Specialists
- Listing Agent: Bonni, Jeffers

