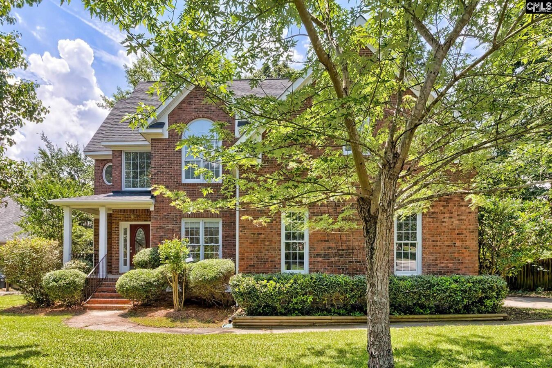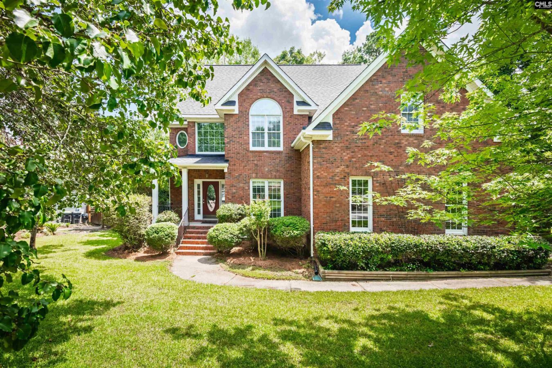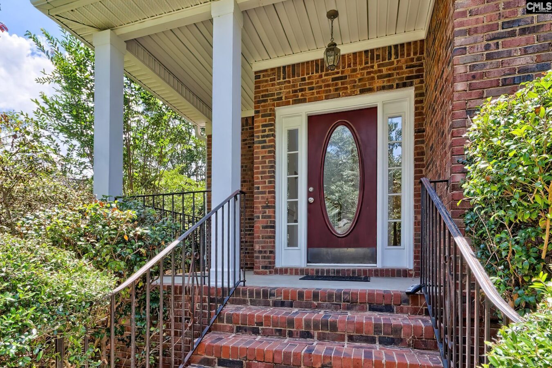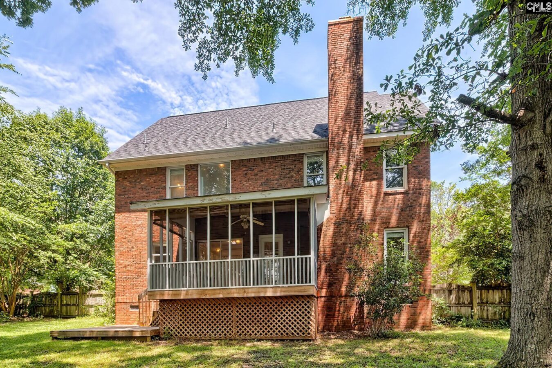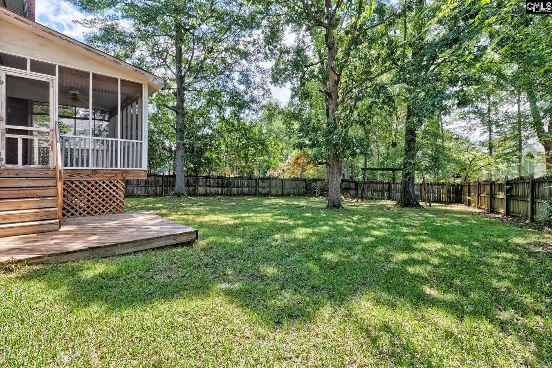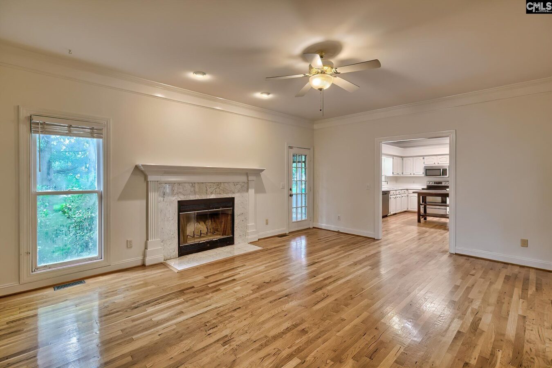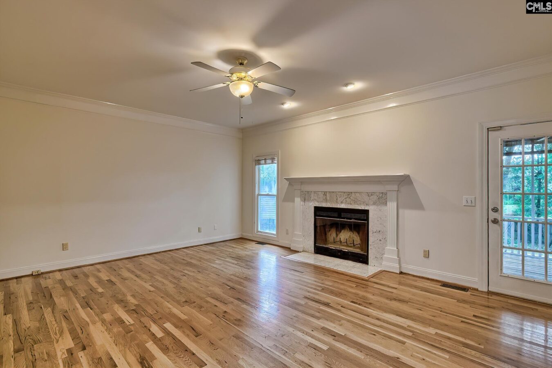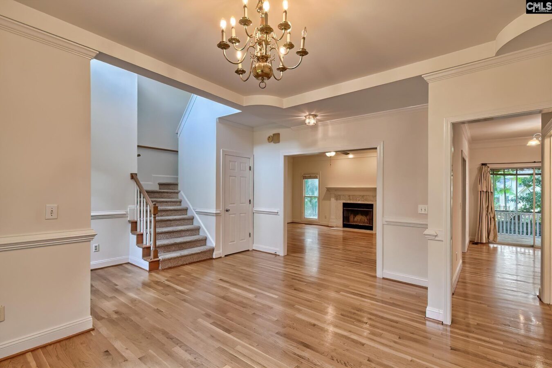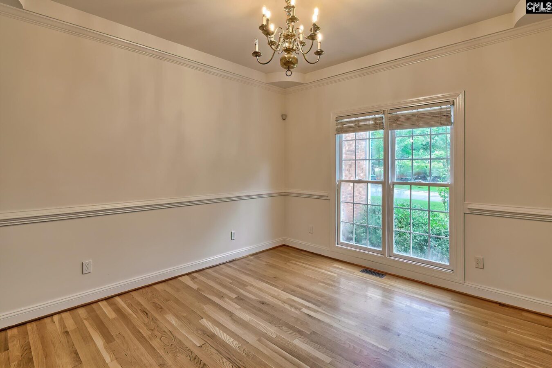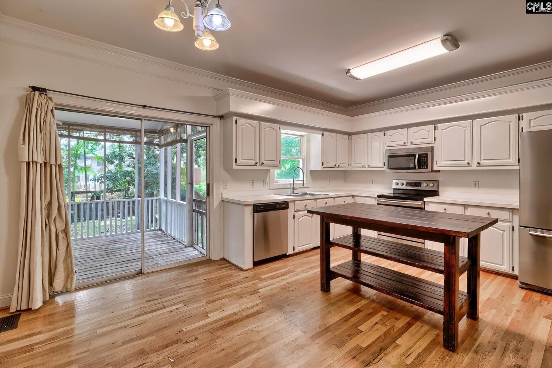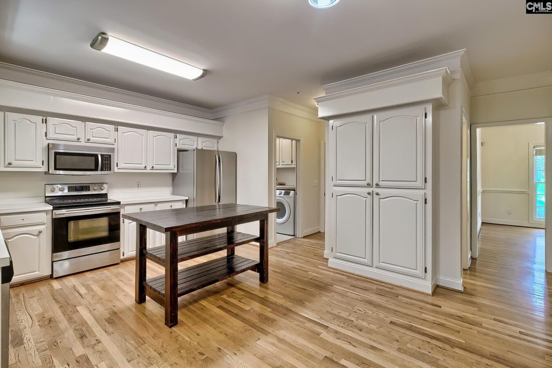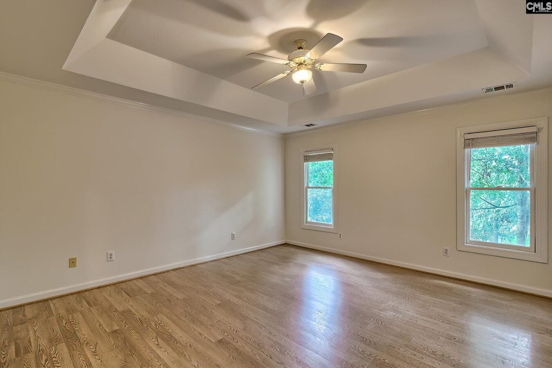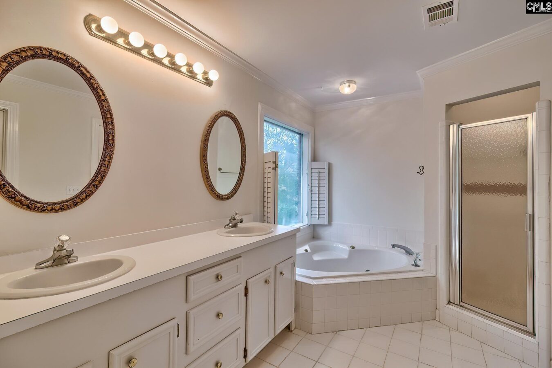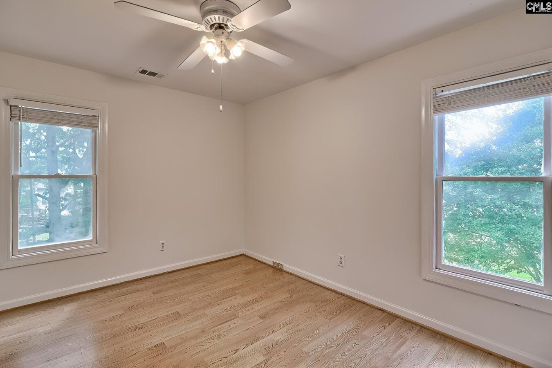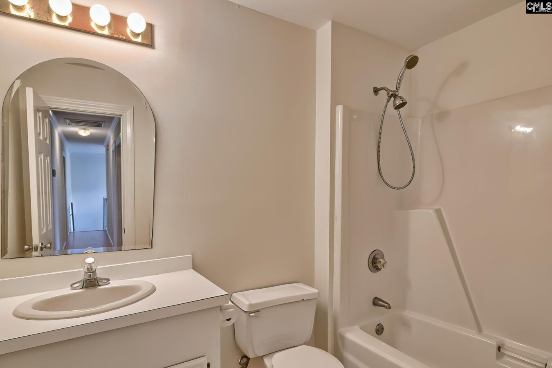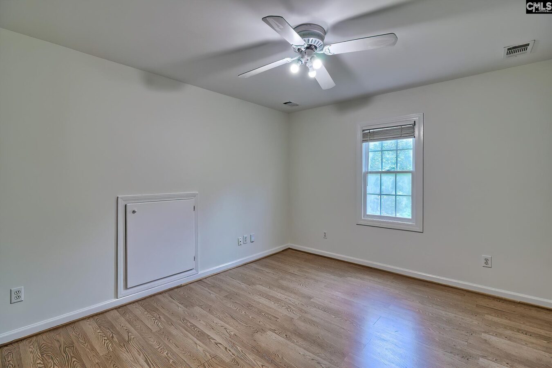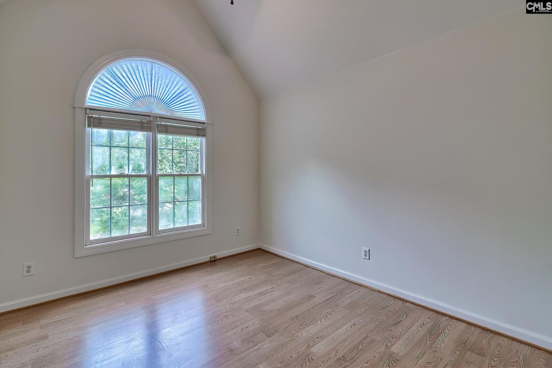141 Sandstone Road
141 Sandstone Rd, Columbia, SC 29212, USA- 4 beds
- 2 baths
Basics
- Date added: Added 10 hours ago
- Listing Date: 2025-06-17
- Price per sqft: $151.25
- Category: RESIDENTIAL
- Type: Single Family
- Status: ACTIVE
- Bedrooms: 4
- Bathrooms: 2
- Floors: 2
- Lot size, acres: 11326 acres
- Year built: 1994
- TMS: 001846-04-011
- MLS ID: 611044
- Pool on Property: No
- Full Baths: 2
- Financing Options: Cash,Conventional,FHA,VA
- Cooling: Central
Description
-
Description:
Welcome to an exceptional opportunity to own an all-brick, traditional home in the highly desirable Avalon neighborhood. From the inviting covered front porch to the spacious fenced backyard, this home is brimming with charm. Step inside to a bright two-story foyer, rich hardwood floors, detailed molding, and a cozy fireplace that instantly make it feel like home. The downstairs layout perfectly balances an open concept with defined spaces. The generous living room features plenty of windows, a fireplace, and direct access to the screened porch, ideal for enjoying peaceful mornings or relaxing evenings. The formal dining room can easily double as a sitting area, office, or playroom to suit your needs. The large kitchen offers abundant cabinet and counter space, an eat-in area perfect for family meals, and convenient access to the laundry room, powder room, and garage. Upstairs, retreat to a spacious primary suite with a coffered ceiling, ample natural light, and serene views of mature trees. The primary bathroom includes dual sinks, a soaking tub, separate shower, private water closet, and a walk-in closet. Down the hall, youâll find three more bedrooms, a linen closet, and a full bath. Bedroom two features a cathedral ceiling and extra natural light, while bedrooms three and four are tucked away at the end of the hall for added privacyâeach generously sized and close to the shared bath. Enjoy outdoor living on the screened porch with shades or fire up the grill on the deck just steps from the kitchen. The large fenced backyard provides privacy and space for kids, pets, gardening, or creating your own backyard retreat. A spacious two-car garage offers high ceilings for extra storage and plenty of room for vehicles and gear. Freshly painted and professionally cleaned, this move-in ready home is minutes from shopping, dining, and beautiful Lake Murray. Donât miss your chance to make it yours, schedule a showing today! Disclaimer: CMLS has not reviewed and, therefore, does not endorse vendors who may appear in listings.
Show all description
Location
- County: Lexington County
- City: Columbia
- Area: Irmo/St Andrews/Ballentine
- Neighborhoods: AVALON
Building Details
- Heating features: Central
- Garage: Garage Attached, side-entry
- Garage spaces: 2
- Foundation: Crawl Space
- Water Source: Public
- Sewer: Public
- Style: Traditional
- Basement: No Basement
- Exterior material: Brick-All Sides-AbvFound
- New/Resale: Resale
Amenities & Features
HOA Info
- HOA: Y
- HOA Fee: $125
- HOA Fee Per: Yearly
- HOA Fee Includes: Common Area Maintenance
Nearby Schools
- School District: Lexington/Richland Five
- Elementary School: Irmo
- Middle School: Irmo
- High School: Irmo
Ask an Agent About This Home
Listing Courtesy Of
- Listing Office: Coldwell Banker Realty
- Listing Agent: Patrick, O'Connor
