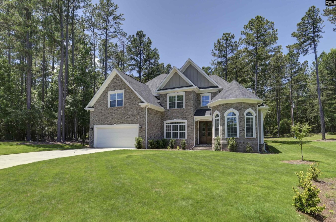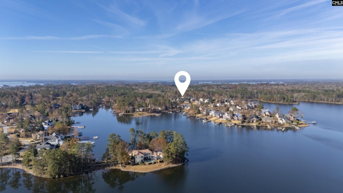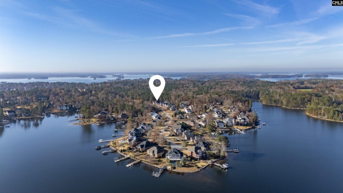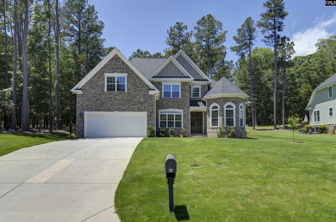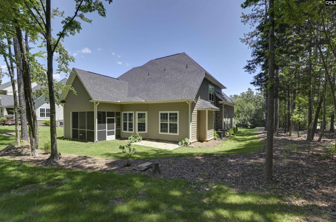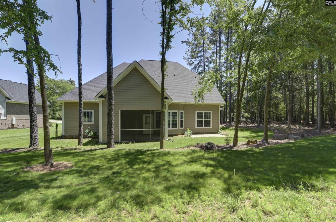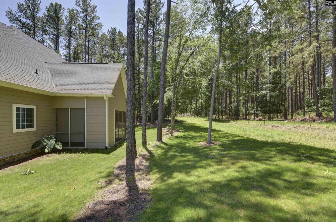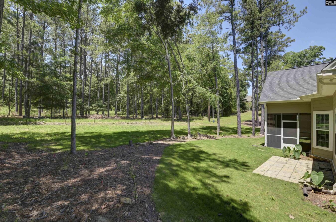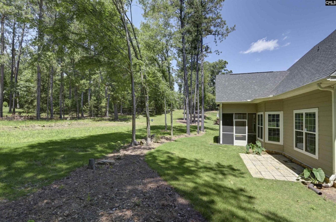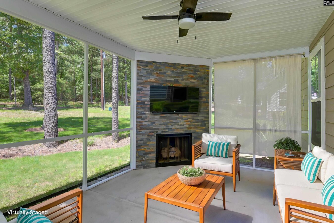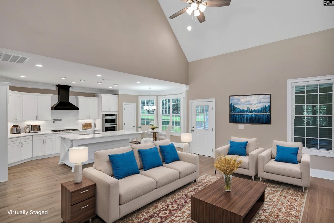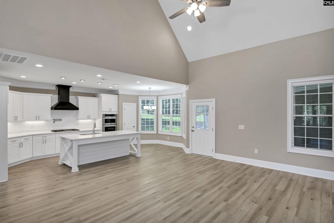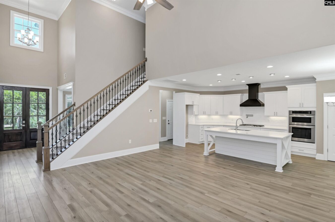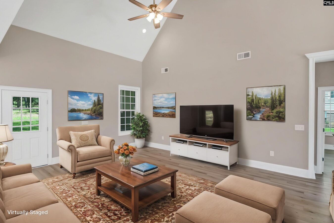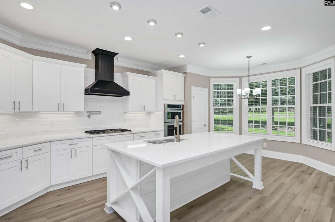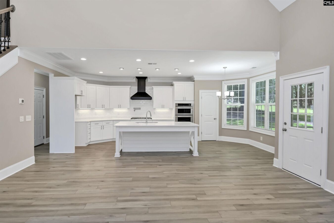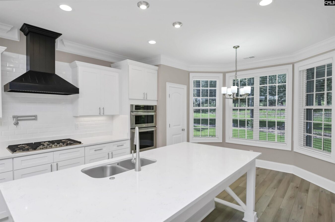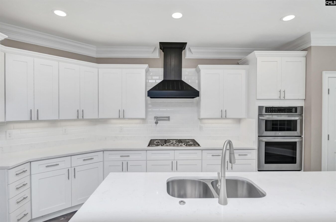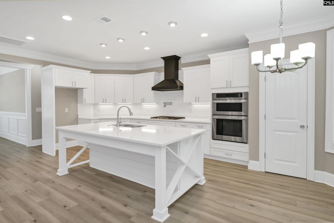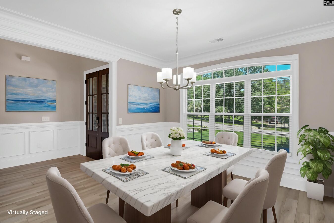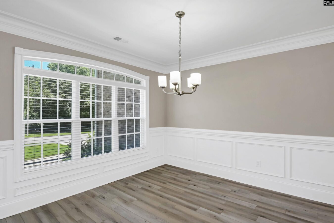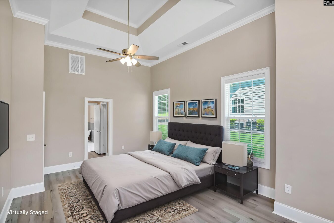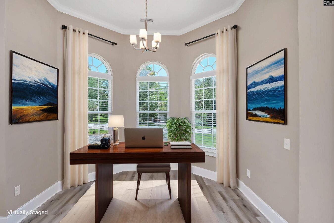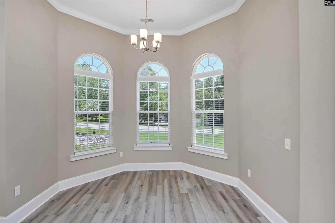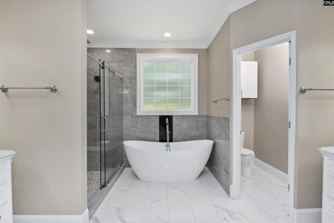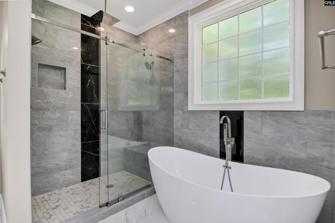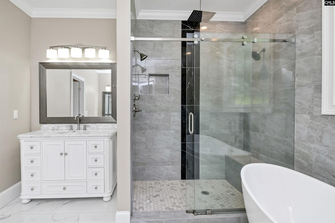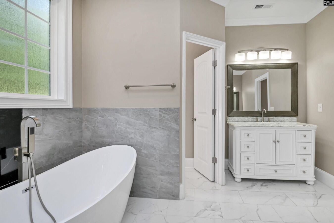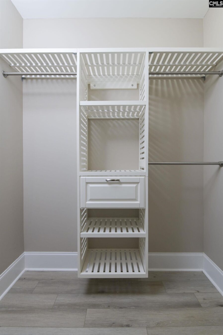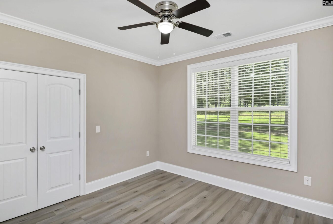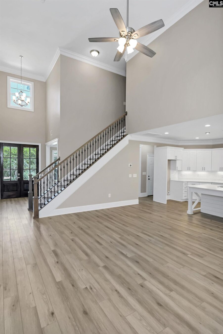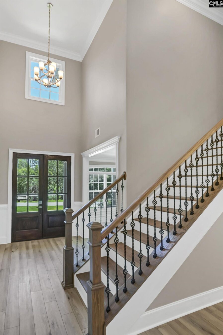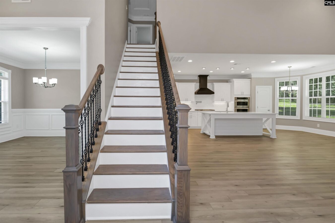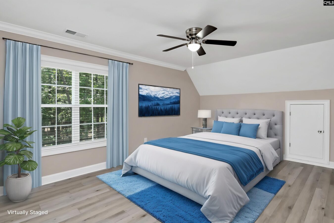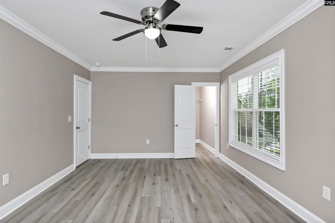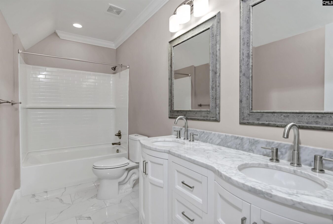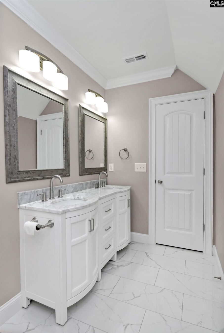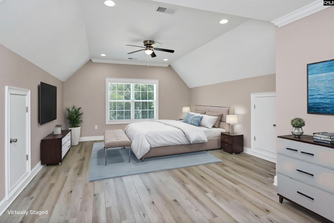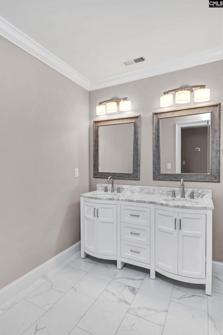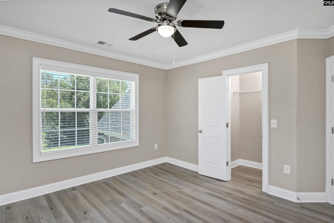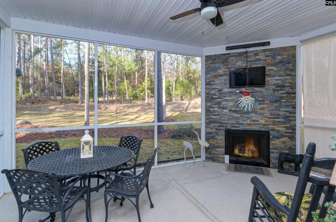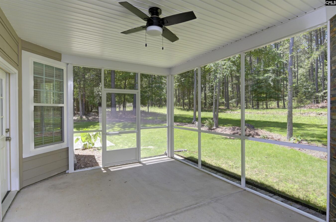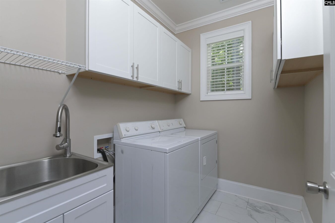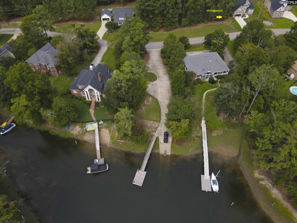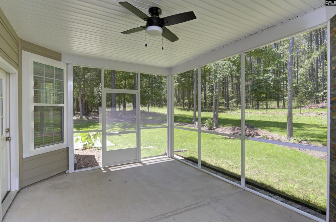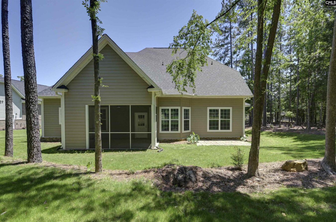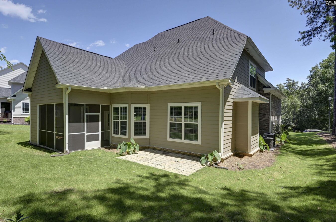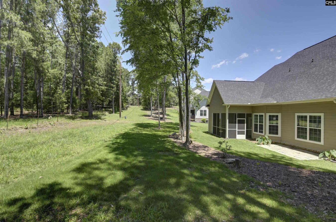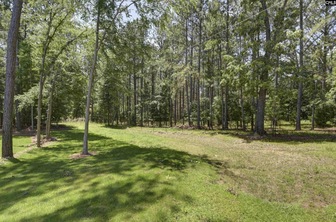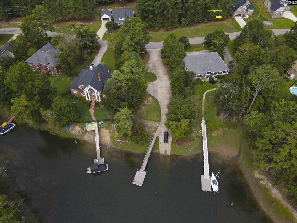143 Edgewood Drive
143 Edgewood Dr, Chapin, SC 29036, USA- 5 beds
- 4 baths
Basics
- Date added: Added 4 weeks ago
- Listing Date: 2024-12-21
- Price per sqft: $219.32
- Category: RESIDENTIAL
- Type: Single Family
- Status: ACTIVE
- Bedrooms: 5
- Bathrooms: 4
- Floors: 2
- Year built: 2022
- TMS: 001637-01-083
- MLS ID: 598983
- Full Baths: 4
- Water Frontage: Waterfront Community
- Financing Options: Cash,Conventional,FHA,VA
- Cooling: Central,Heat Pump 1st Lvl,Heat Pump 2nd Lvl
Description
-
Description:
Lake Murray Access in The Peninsula! The only Timberlake neighborhood with a boat ramp. This 5-bedroom, executive Timberlake home was recently built and backs up to private land, offering privacy and a beautiful natural setting. Speaking of the natural setting, you can soak of the warmth of your outdoor gas fireplace, while you watch the deer feed within a few feet of your screened-in porch. This floorplan features 5 bedrooms, 4 full baths and approximately 3100 sq ft. The home was built in 2022 and still feels brand new. Sellers made great choices when building, including the beautiful luxury vinyl plank flooring throughout the entire house (no carpeting!!). The kitchen is gorgeous, and the large, quartz island makes an excellent centerpiece. It's open to the living room and creates a warm and inviting space for friends and family. There are two bedrooms on the main floor including the primary suite, that is highlighted by a sitting area, large tiled shower and wonderful soaking tub. Upstairs there are three more bedrooms, including a secondary suite, which has its own private bath with dual vanities - Great for multi-family or multi-generational households. The FROG is the fifth bedroom, but would also make a terrific living area, game room or office. There is an additional shared bathroom upstairs, giving just about everyone a private bathroom. This is a beautiful home and so rare to find such an exclusive backyard. As an added bonus, The Peninsula is the only neighborhood in Timberlake with access to a boat ramp and it's mere steps away from the house. Timberlake is zoned for award-winning Chapin schools, including the recently built Piney Woods Elementary and the Country Club offers golf, swimming, tennis, pickleball, gym and many social events. If you are looking for a great lifestyle, you'll find it here. See Virtual Tour Link for customized video. Disclaimer: CMLS has not reviewed and, therefore, does not endorse vendors who may appear in listings.
Show all description
Location
- County: Lexington County
- City: Chapin
- Area: Rural NW Rich Co & NE Lex Co - Chapin
- Neighborhoods: THE PENINSULA AT TIMBERLAKE
Building Details
- Heating features: Central,Heat Pump 1st Lvl,Heat Pump 2nd Lvl
- Garage: Garage Attached, Front Entry
- Garage spaces: 2
- Foundation: Slab
- Water Source: Public
- Sewer: Lett System,Public
- Style: Traditional
- Basement: No Basement
- Exterior material: Brick-Partial-AbvFound, Fiber Cement-Hardy Plank
- New/Resale: Resale
Amenities & Features
HOA Info
- HOA: Y
- HOA Fee: $325
- HOA Fee Per: Yearly
- HOA Fee Includes: Common Area Maintenance, Community Boat Ramp, Street Light Maintenance
Nearby Schools
- School District: Lexington/Richland Five
- Elementary School: Piney Woods Elementary
- Middle School: Chapin
- High School: Chapin
Ask an Agent About This Home
Listing Courtesy Of
- Listing Office: Coldwell Banker Realty
- Listing Agent: Sean, Cripe
