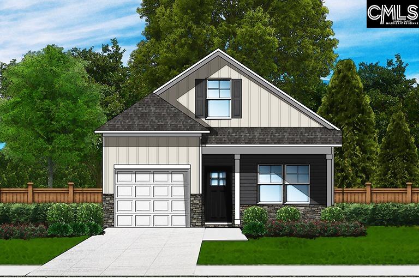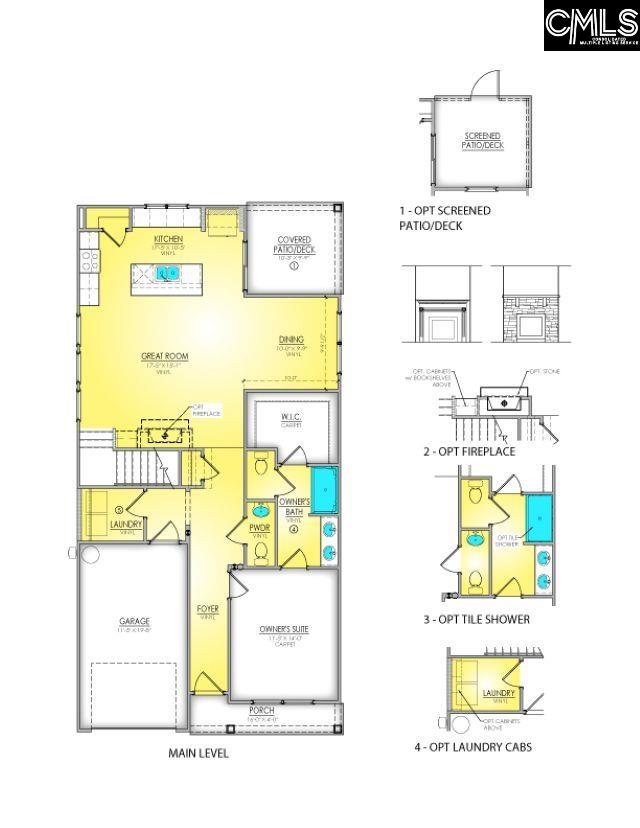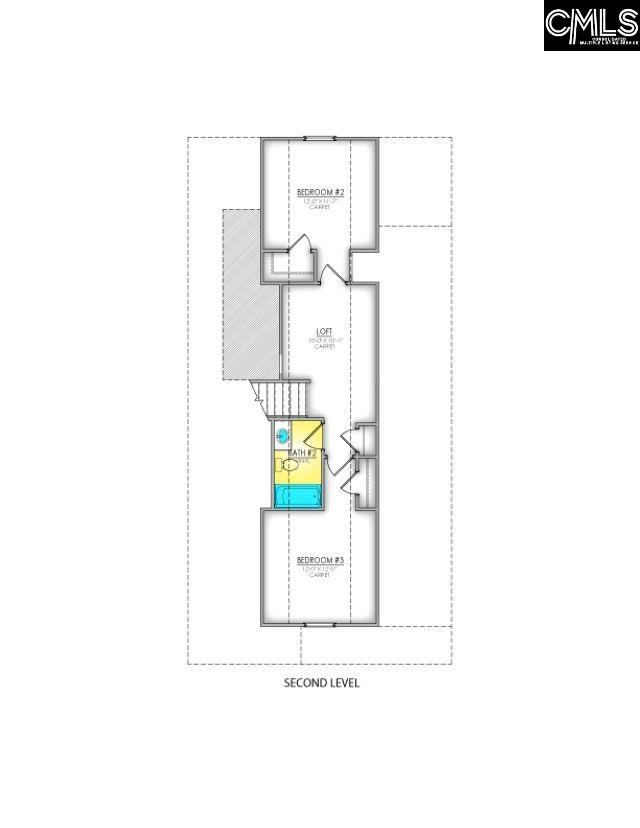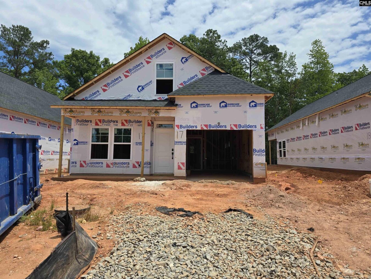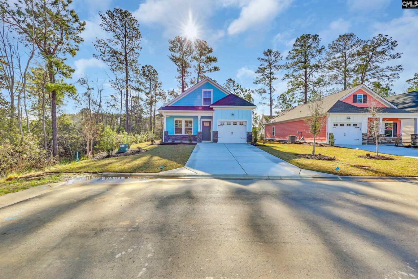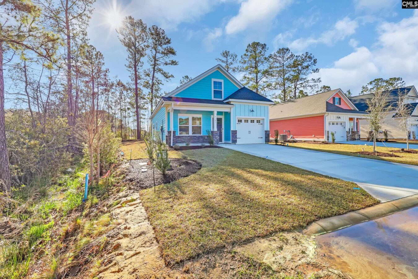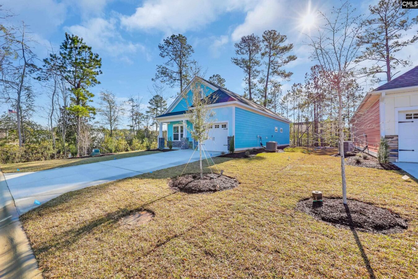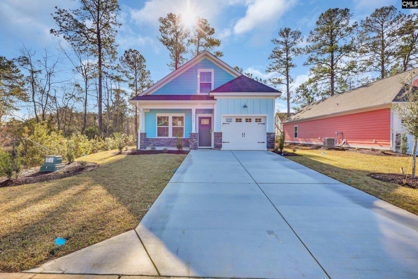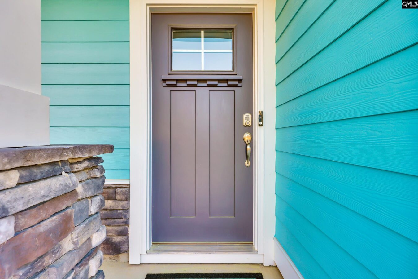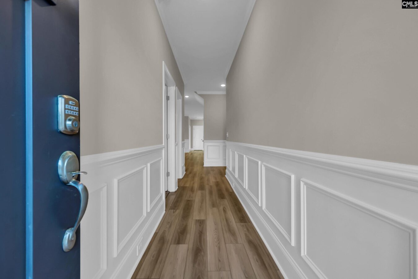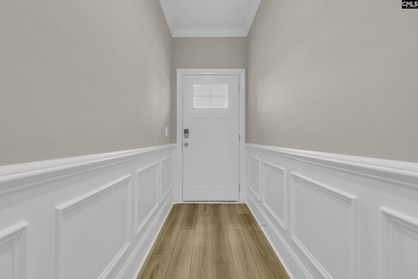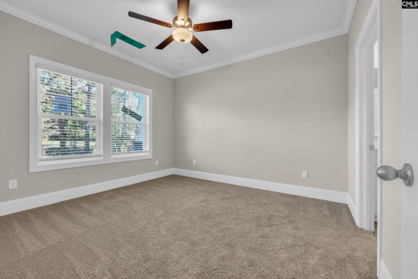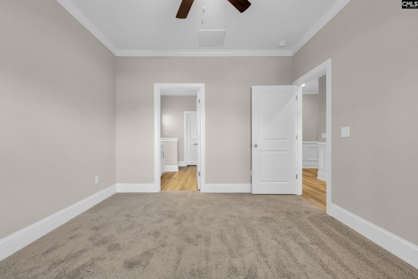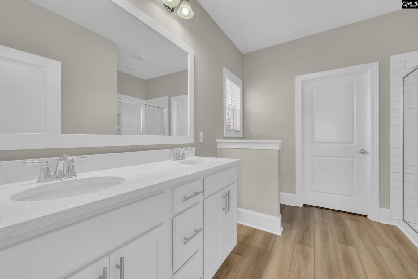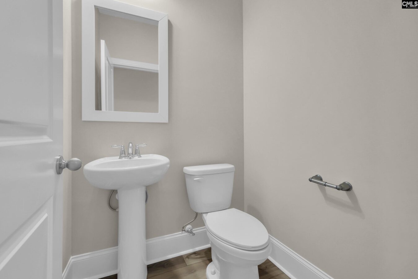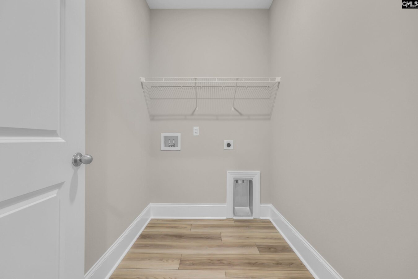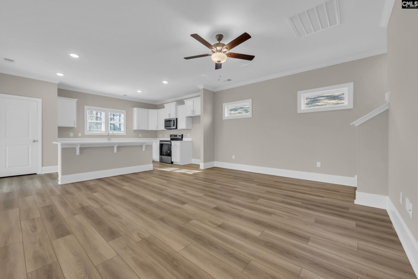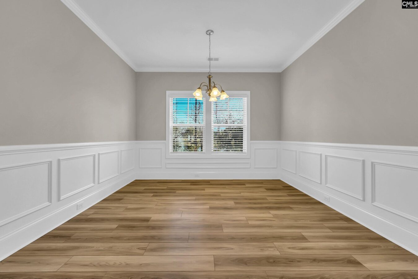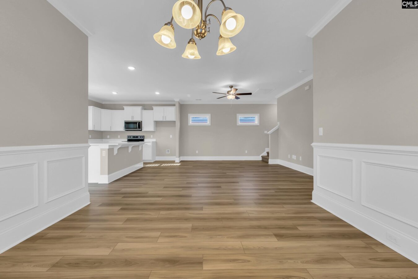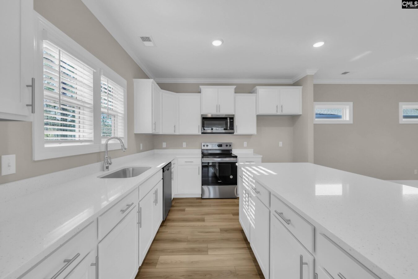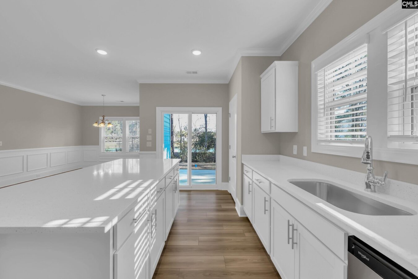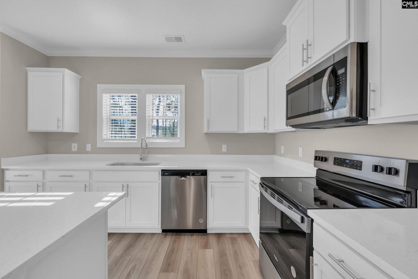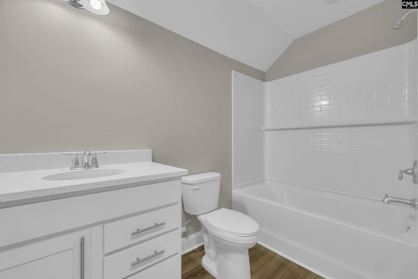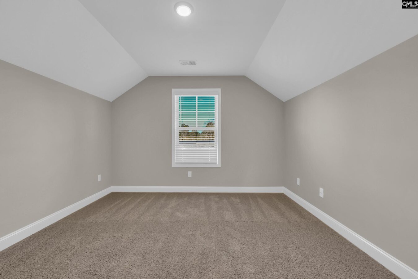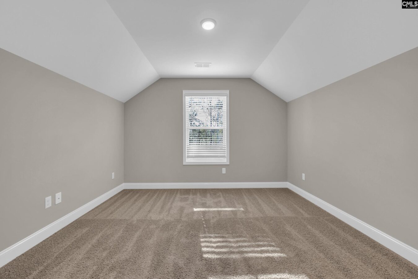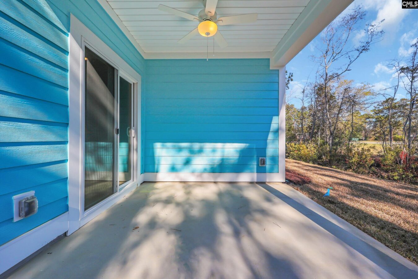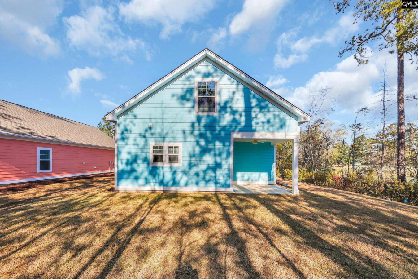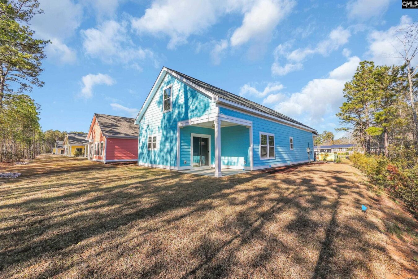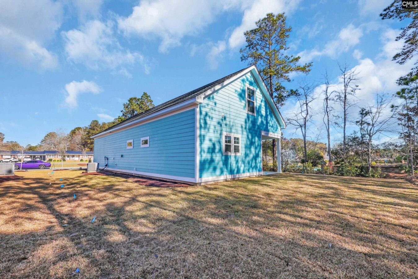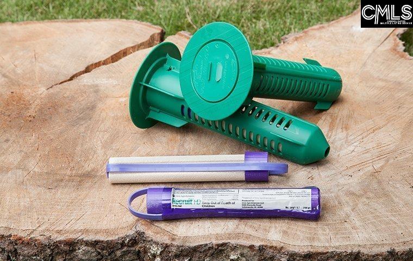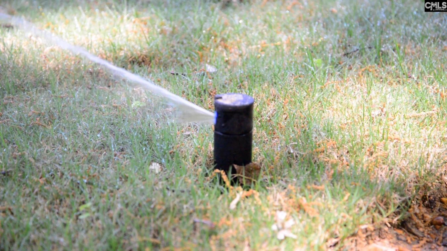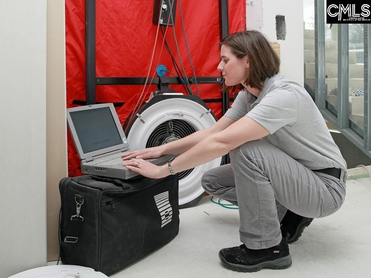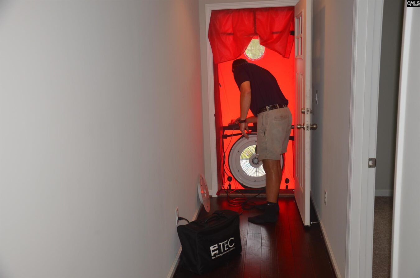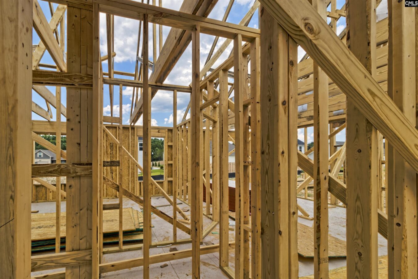151 Locomotive (Lot 17) Lane
155 Locomotive Ln, Irmo, SC 29212, USA- 3 beds
- 2 baths
Basics
- Date added: Added 8 hours ago
- Listing Date: 2025-05-09
- Price per sqft: $200.06
- Category: RESIDENTIAL
- Type: Single Family
- Status: ACTIVE
- Bedrooms: 3
- Bathrooms: 2
- Floors: 2
- Year built: 2025
- TMS: 001901-01-017
- MLS ID: 608272
- Pool on Property: No
- Full Baths: 2
- Financing Options: Cash,Conventional,FHA,VA
- Cooling: Central
Description
-
Description:
Welcome to Bickley Station!! Welcome to the Glenwood II, a beautifully designed single-story home with 1,793 square feet of well-appointed living space. This spacious layout features three bedrooms and two and a half bathrooms, perfect for families or anyone seeking a cozy, functional retreat. The heart of the home is the open-concept great room, seamlessly flowing into the well-equipped kitchen and dedicated dining area. The bright and airy atmosphere creates an inviting space for both everyday living and entertaining guests. The private ownerâs suite is a peaceful sanctuary located on the main floor, complete with a luxurious ensuite bathroom. Upstairs, two additional bedrooms share a conveniently located hall bathroom, providing comfort and privacy for family or guests. Enhance your outdoor living with the optional screened patio, ideal for enjoying the fresh air in comfort. Inside, choose from premium upgrades like a stylish kitchen islandâoffering additional counter space and storage. For a spa-like experience, upgrade to a luxurious tile shower in the ownerâs suite bathroom. The home also includes a single-car garage, providing ample space for parking and storage. The Glenwood II offers a perfect blend of style, comfort, and practicalityâideal for those seeking a functional and beautiful home. Schedule a tour today and discover everything this stunning home can provide for your family! Virtual tour and/or listing photos include stock photography. Colors and options may vary. Price subject to change without notice. Estimated completion is end of August 2025 Disclaimer: CMLS has not reviewed and, therefore, does not endorse vendors who may appear in listings.
Show all description
Location
- County: Lexington County
- City: Irmo
- Area: Irmo/St Andrews/Ballentine
- Neighborhoods: BICKLEY STATION
Building Details
- Heating features: Gas 1st Lvl,Gas 2nd Lvl
- Garage: Garage Attached, Front Entry
- Garage spaces: 1
- Foundation: Slab
- Water Source: Public
- Sewer: Public
- Style: Traditional
- Basement: No Basement
- Exterior material: Fiber Cement-Hardy Plank
- New/Resale: New
HOA Info
- HOA: Y
- HOA Fee: $138
- HOA Fee Per: Monthly
- HOA Fee Includes: Front Yard Maintenance, Green Areas
Nearby Schools
- School District: Lexington/Richland Five
- Elementary School: Harbison West
- Middle School: Irmo
- High School: Irmo
Ask an Agent About This Home
Listing Courtesy Of
- Listing Office: Coldwell Banker Realty
- Listing Agent: Danny, Purser
