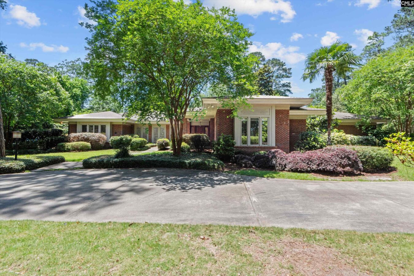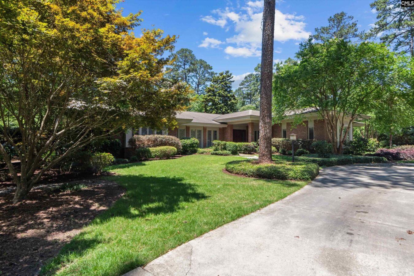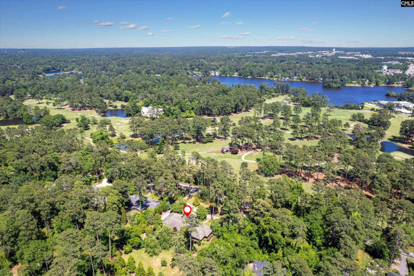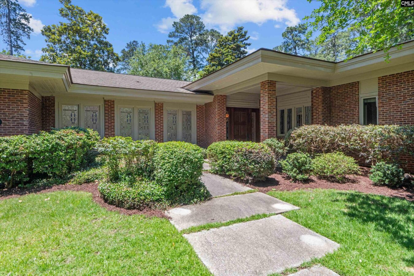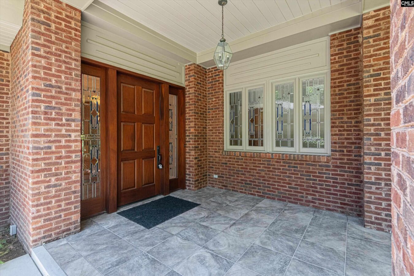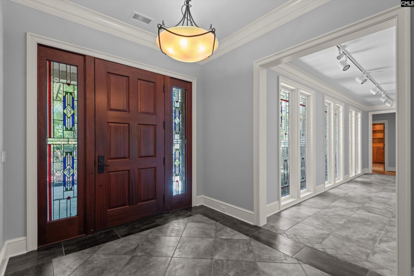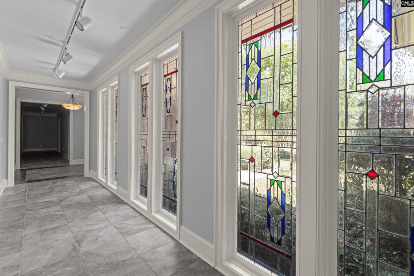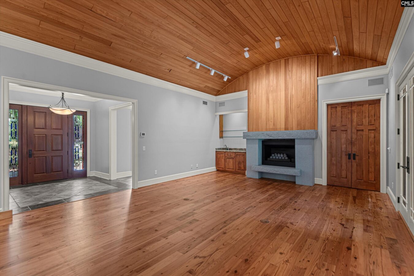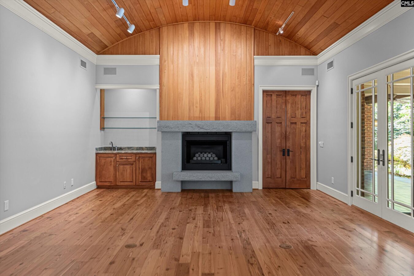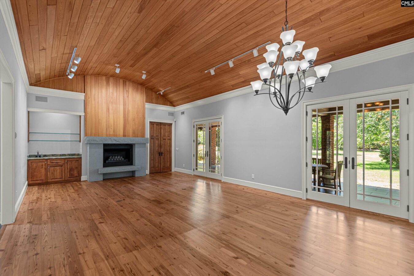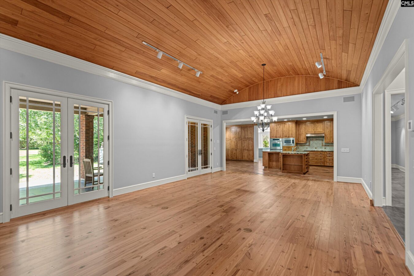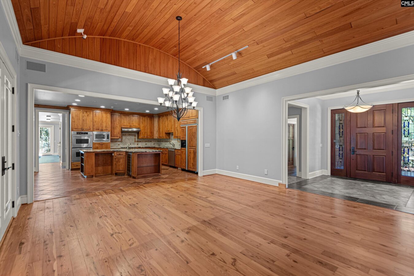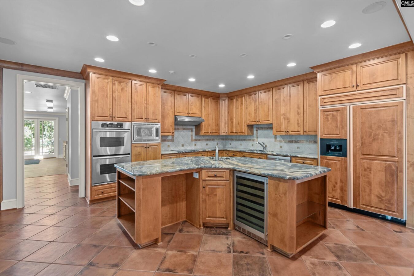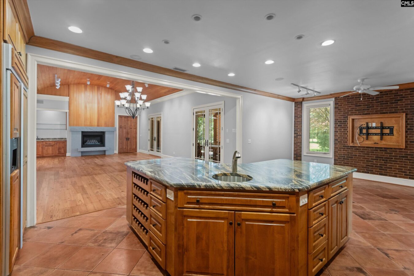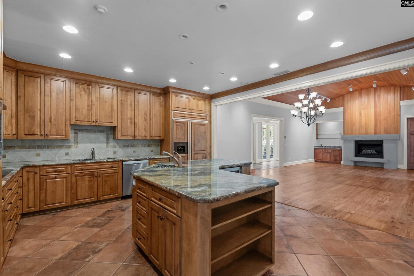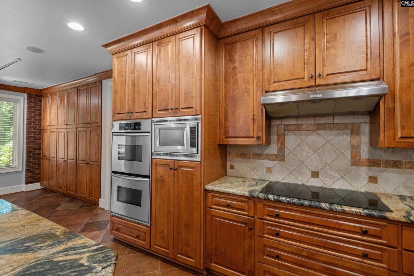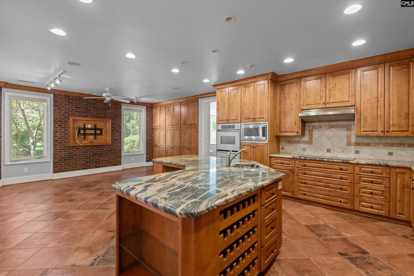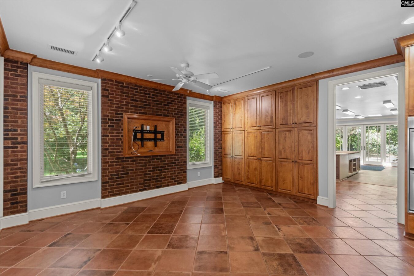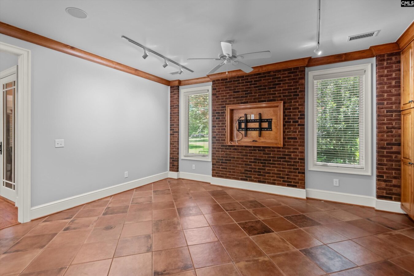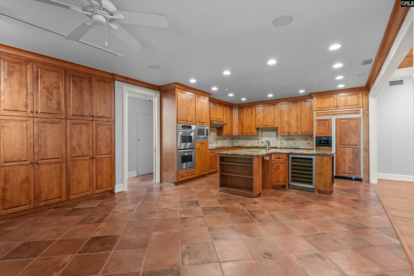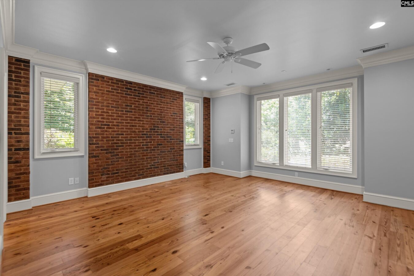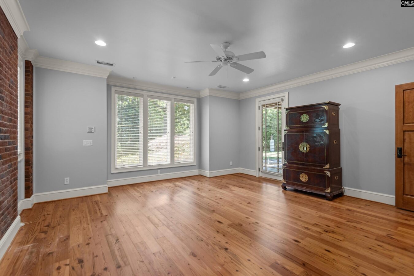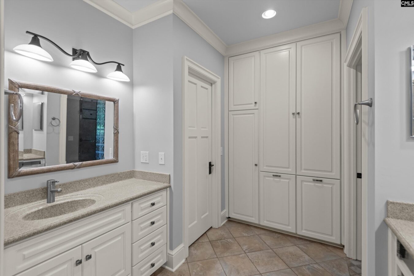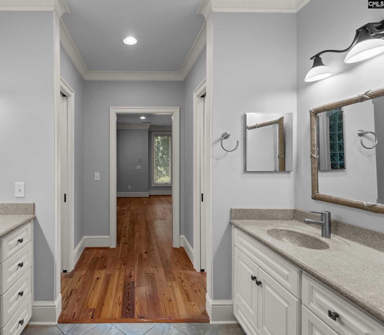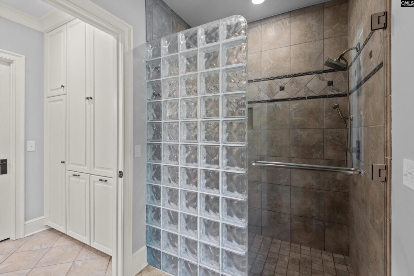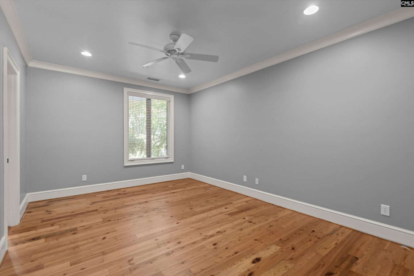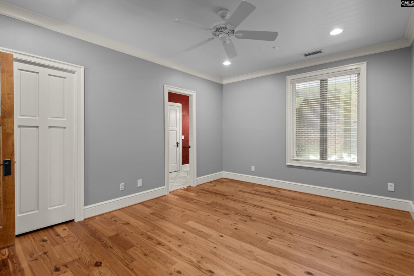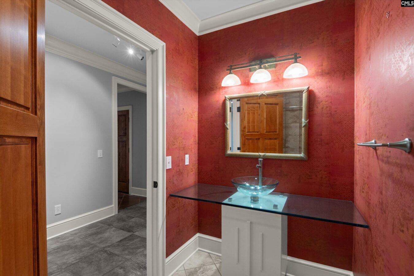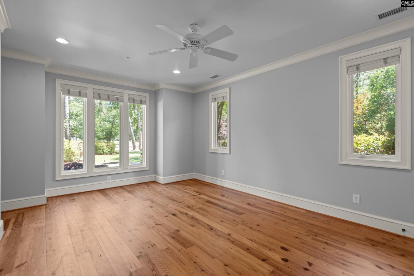151 spring Lake Road
- 3 beds
- 3 baths
- 4485 sq ft
Basics
- Date added: Added 4 hours ago
- Listing Date: 2025-05-23
- Category: RESIDENTIAL
- Type: Single Family
- Status: ACTIVE
- Bedrooms: 3
- Bathrooms: 3
- Half baths: 0
- Floors: 1
- Area, sq ft: 4485 sq ft
- Lot size, acres: 1.67 acres
- Year built: 2007
- MLS ID: 609297
- TMS: 16704-02-08
- Full Baths: 3
Description
-
Description:
This stunning home boasts exquisite custom architecture designed for both elegance and functionality. The open, one-level floor plan is highlighted by a dramatic barrel ceiling in the spacious great room, which flows seamlessly into the chef-inspired kitchen. A true masterpiece, the kitchen is perfect for entertaining, featuring high-end finishes and ample space for both cooking and gathering.The home offers a thoughtful split bedroom plan, with each of the three bedrooms featuring its own en suite, ensuring privacy and comfort for everyone. The luxurious primary suite is a true retreat, featuring a striking brick accent wall that adds warmth and texture to the space. The suite also offers easy access to the lush, private lawn that stretches over 1.67 acres, creating a serene outdoor sanctuary.A large studio provides the perfect space for creativity or as a versatile home office, while hidden storage closets throughout the home ensure every space is utilized to its fullest potential. The garage has extra storage with roll down door. Inside the home you will find a security closet with cement walls and metal door to protect your valuables as well as numerous closets.The great room is anchored by a massive granite-surround fireplace, creating a bold focal point. A custom library with a coffered ceiling provides the perfect place for quiet reflection or reading, further elevating the home's sophisticated design. Throughout the home you will find solid wood doors, heart pine flooring, pocket doors, hidden storage closets...all high end upgrades that are timeless. The meticulously manicured lawn, featuring a stunning stack stone wall, offers a private oasis for outdoor living and enjoyment, completing this one-of-a-kind property with impeccable style and thoughtful design at every turn. Designed by architect Robin Brackett, who will provide design ideas if the new owner would prefer more bedrooms. Located in desirable Forest Acres with views of the Forest Lake golf course, the location and home is truly special. Disclaimer: CMLS has not reviewed and, therefore, does not endorse vendors who may appear in listings.
Show all description
Location
- County: Richland County
- Area: Forest Acres, Arcadia Lakes
- Neighborhoods: FOREST LAKE ESTATES, SC
Building Details
- Price Per SQFT: 365.22
- Style: Contemporary
- New/Resale: Resale
- Foundation: Slab
- Heating: Central
- Cooling: Central
- Water: Public
- Sewer: Public
- Garage Spaces: 2
- Basement: No Basement
- Exterior material: Brick-All Sides-AbvFound
Amenities & Features
- Pool on Property: No
- Garage: Garage Attached, side-entry
- Fireplace: Gas Log-Natural
- Features:
HOA Info
- HOA: N
School Info
- School District: Richland One
- Elementary School: Satchel Ford
- Secondary School: Crayton
- High School: A. C. Flora
Ask an Agent About This Home
Listing Courtesy Of
- Listing Office: Home Advantage Realty
- Listing Agent: Elizabeth, M, Sullivan
