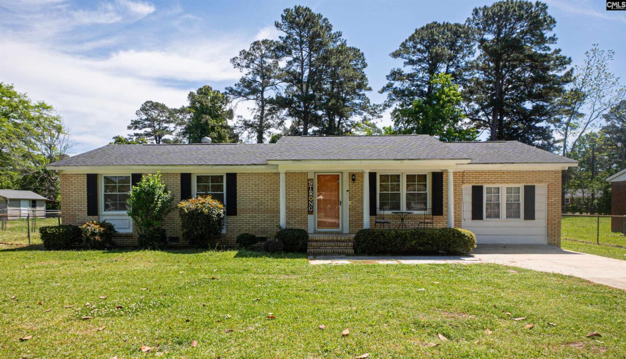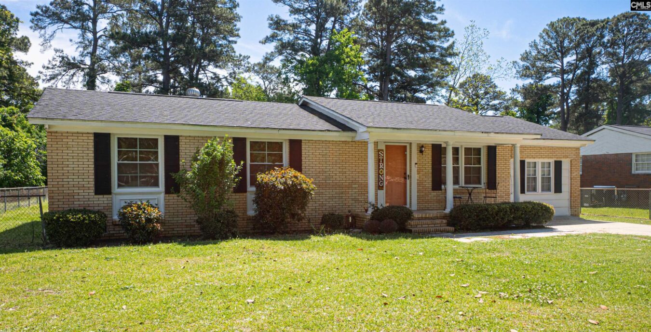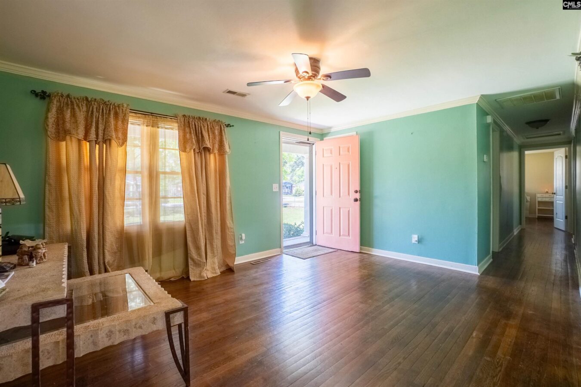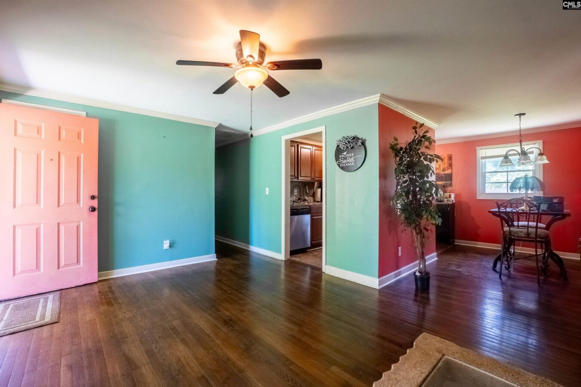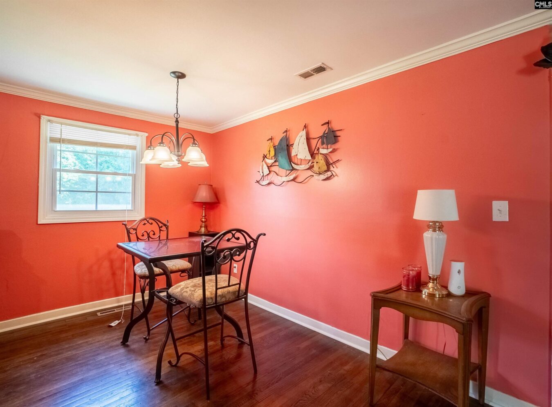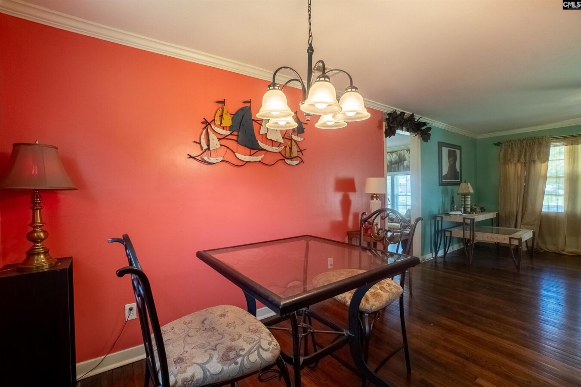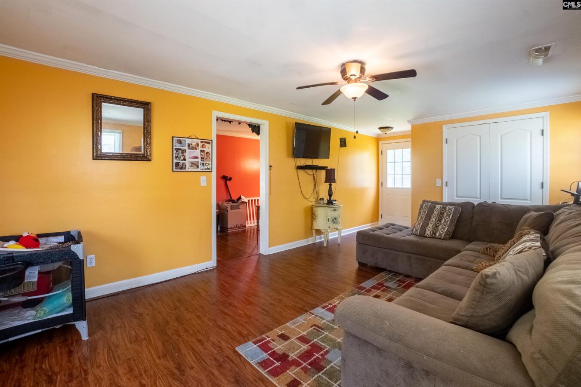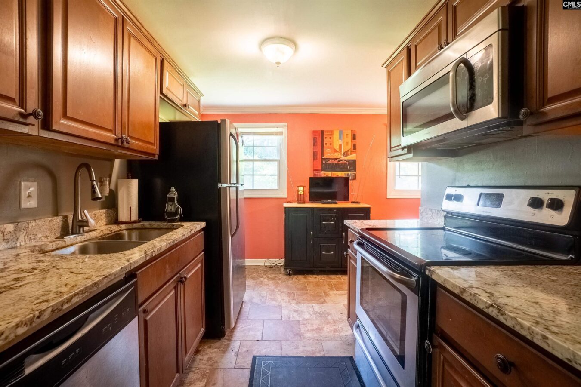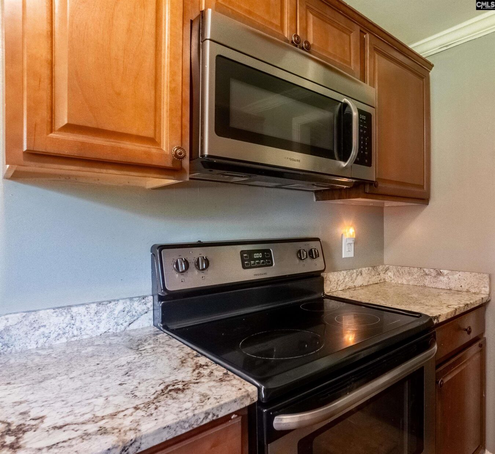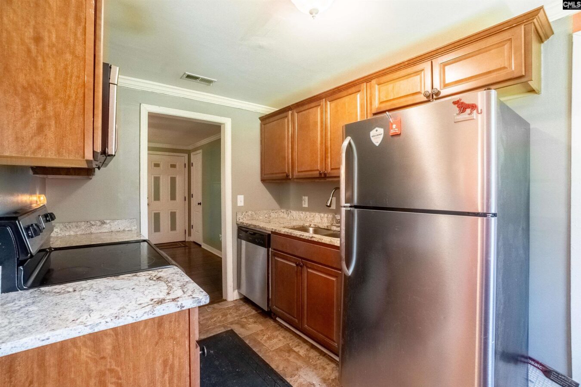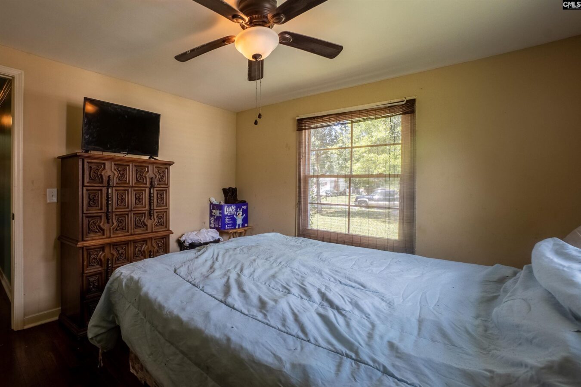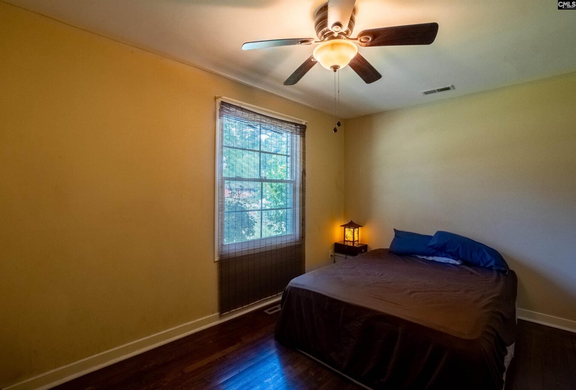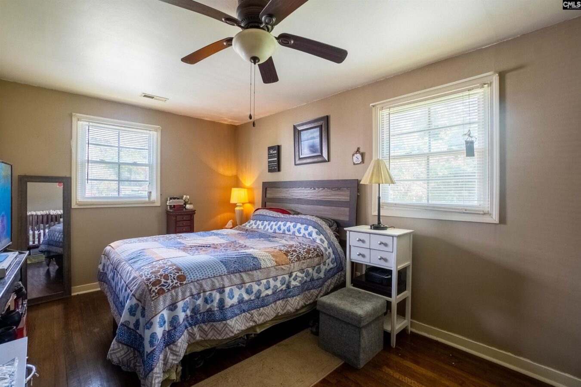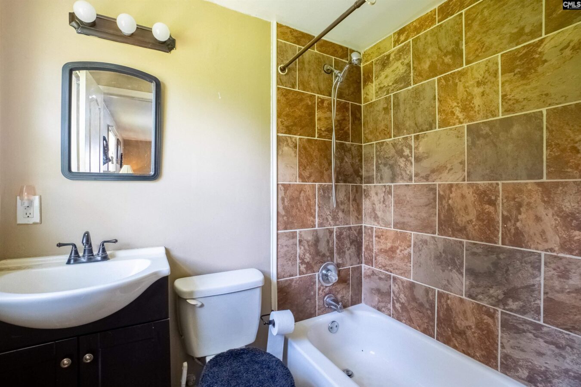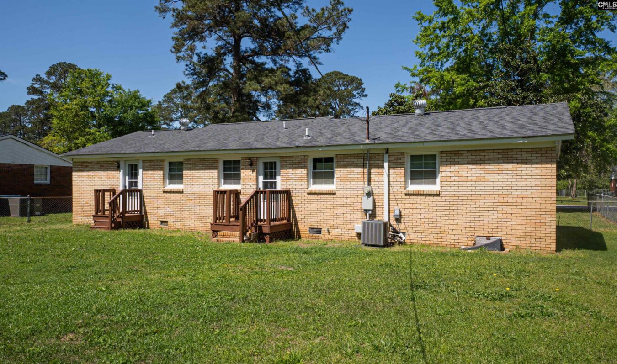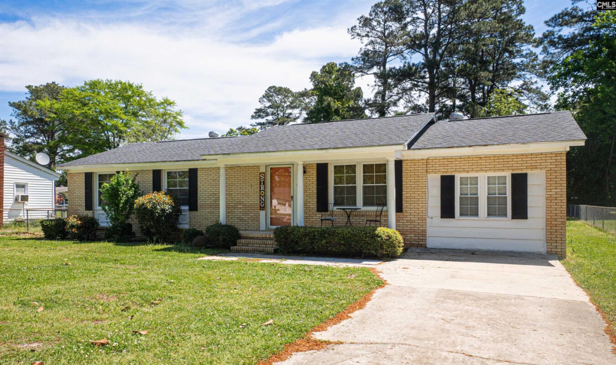1510 N Rocky Way Dr
1510 N Rocky Way Dr, Florence, SC 29506, USA- 3 beds
- 2 baths
Basics
- Date added: Added 4 weeks ago
- Listing Date: 2025-04-16
- Price per sqft: $117.65
- Category: RESIDENTIAL
- Type: Single Family
- Status: ACTIVE
- Bedrooms: 3
- Bathrooms: 2
- Year built: 1965
- TMS: 9009604001
- MLS ID: 606610
- Full Baths: 2
- Cooling: Central
Description
-
Description:
Welcome to this lovely 3-bedroom, 2-bath brick home! This home offers a perfect mix of original appeal and updated living spaces.Step inside to find hardwood floors, giving the home a warm and inviting feel. The spacious living room provides a great space to relax or entertain, while the dining area offers the ideal spot for family meals. Additionally, the cozy den adds an extra layer of living space, perfect for a home office, reading nook TV room and so much more!With its beautiful brick exterior and a layout designed for everyday comfort, this home is ready for you to make it your own. The 0.3-acre lot offers plenty of room for outdoor enjoyment, making it a great spot for both relaxation and gatherings.This home offers the right balance of space, charm, and practicality. Schedule your private tour today and see it for yourself! Disclaimer: CMLS has not reviewed and, therefore, does not endorse vendors who may appear in listings.
Show all description
Location
- County: Florence County
- City: Florence
- Area: All Others SC Counties
- Neighborhoods: NONE
Building Details
- Heating features: Central
- Garage: None
- Garage spaces: 0
- Foundation: Crawl Space
- Water Source: Public
- Sewer: Public
- Style: Ranch
- Basement: No Basement
- Exterior material: Brick-Partial-AbvFound, Wood
- New/Resale: Resale
HOA Info
- HOA: N
Nearby Schools
- School District: Florence County
- Elementary School: Florence County Elementary Schools
- Middle School: Florence County Middle Schools
- High School: Florence County High Schools
Ask an Agent About This Home
Listing Courtesy Of
- Listing Office: Better Homes and Gardens Real Est Medley
- Listing Agent: Tiffany, Neal, M
