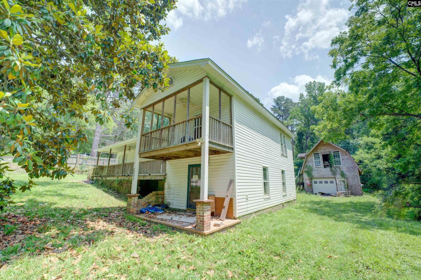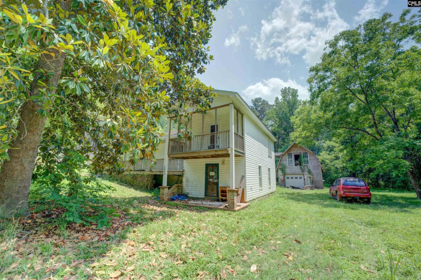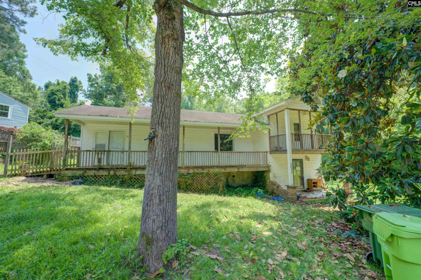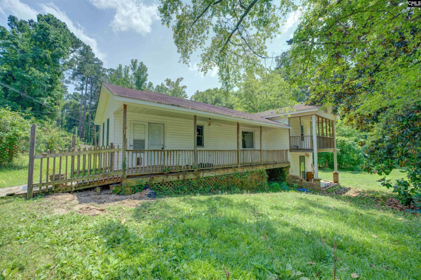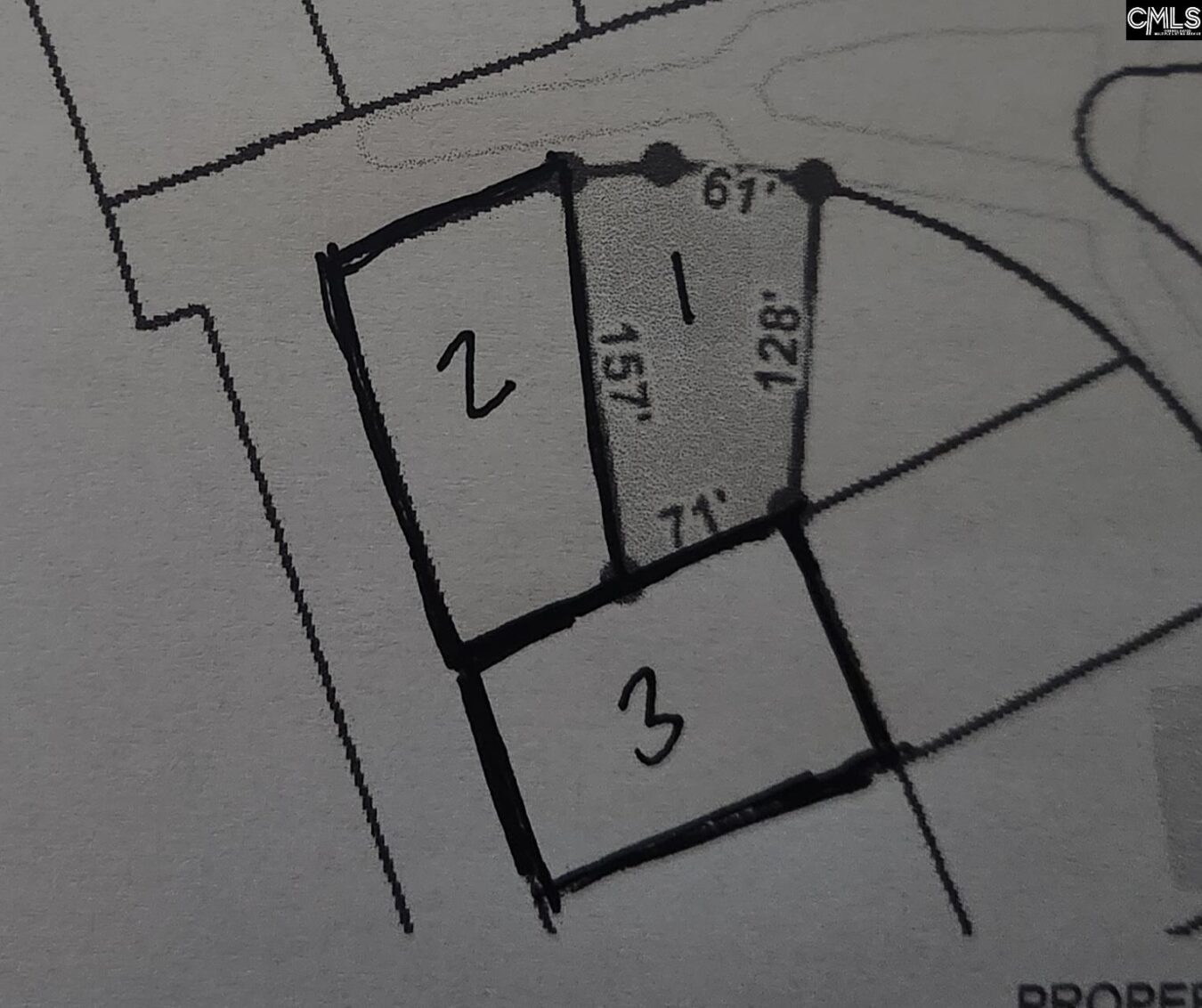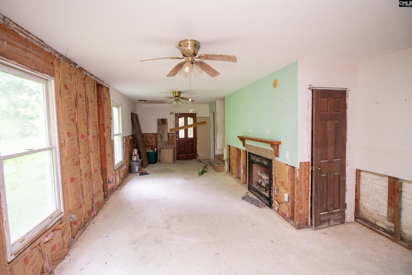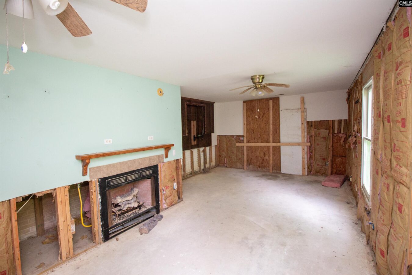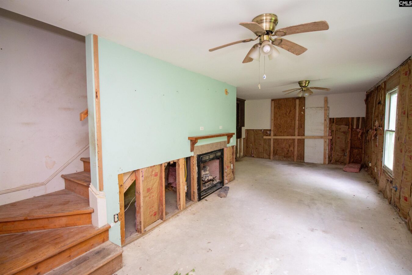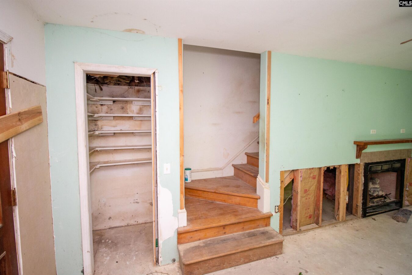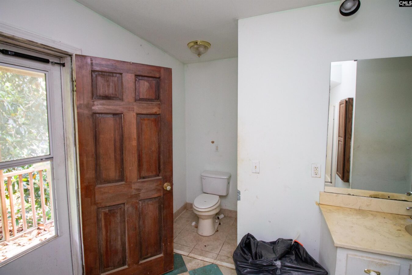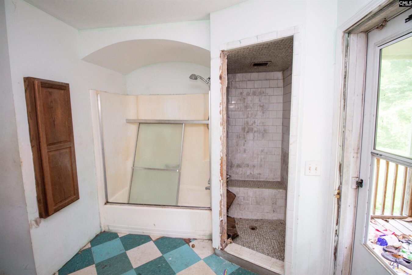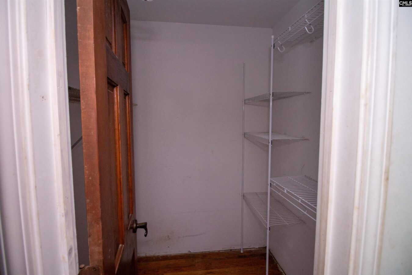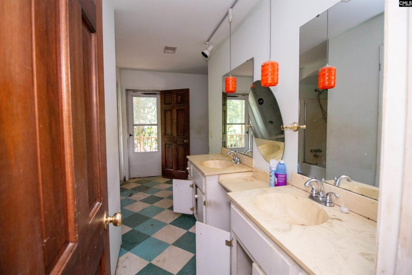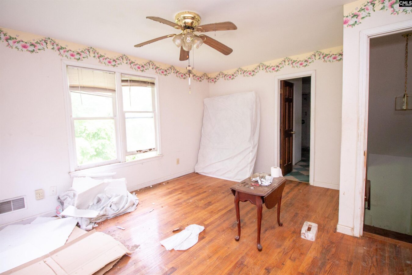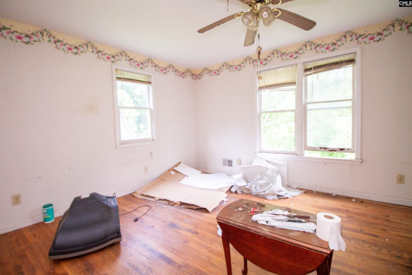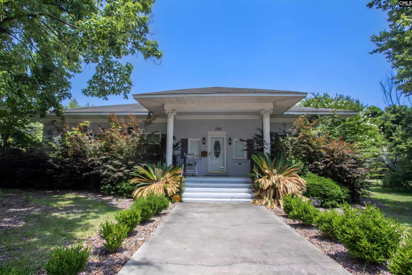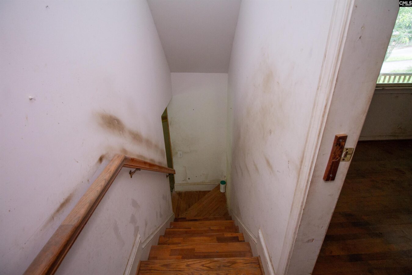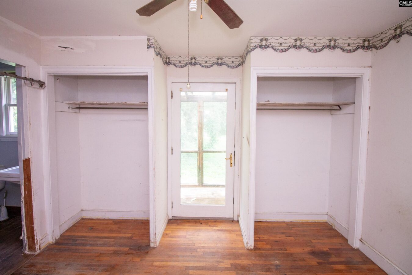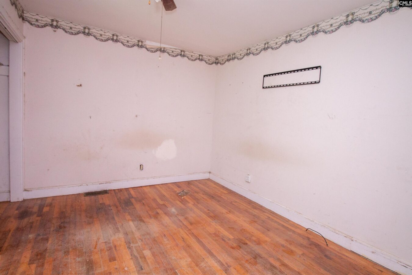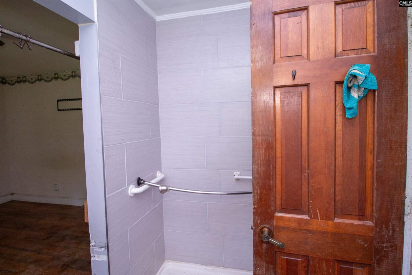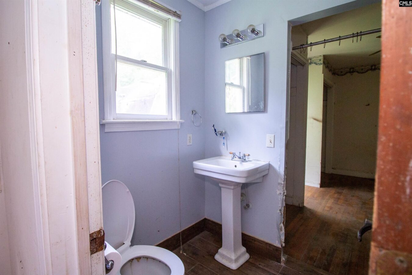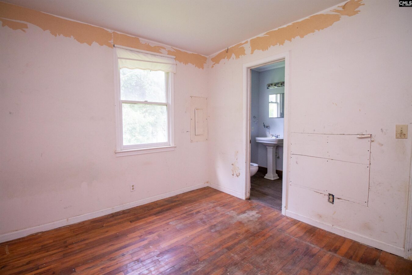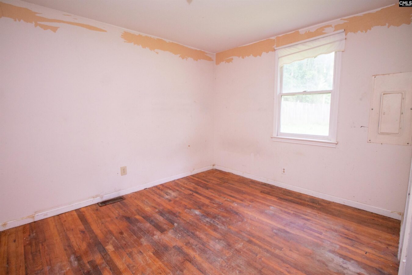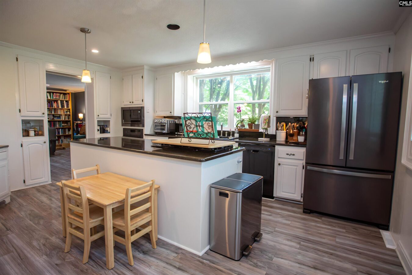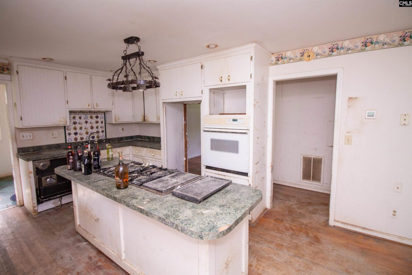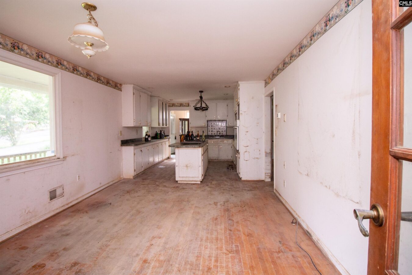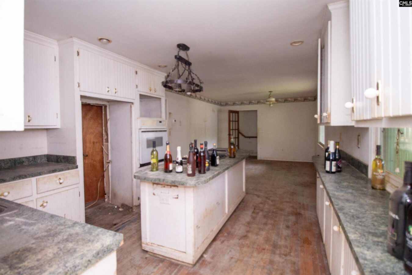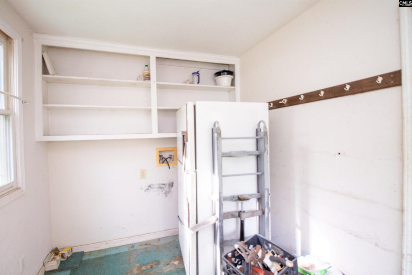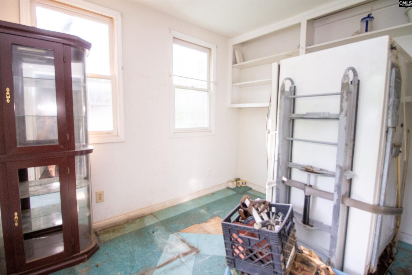1571 Jerome Drive
1571 Jerome Dr, Columbia, SC 29203, USA- 4 beds
- 2 baths
Basics
- Date added: Added 1 day ago
- Listing Date: 2025-06-06
- Price per sqft: $64.04
- Category: RESIDENTIAL
- Type: Single Family
- Status: ACTIVE
- Bedrooms: 4
- Bathrooms: 2
- Floors: 1
- Year built: 1943
- TMS: 11804-03-02
- MLS ID: 610325
- Full Baths: 2
- Financing Options: Cash,Conventional
- Cooling: Other
Description
-
Description:
1571 Jerome Drive is ready for you to bring your vision to life! This multi-level home includes three spacious lots providing the perfect canvas to create your dream home or next renovation project. The main floor features an expansive open kitchen and dining area, two bedrooms connected by a Jack and Jill bathroom, plus an additional bedroom providing a flexible space for guests or a home office. Upstairs, you'll find a primary suite with its own en-suite bathroom, ideal for privacy and relaxation. The lower-level features a living room or den with the potential to transform into a great entertainment area. A dedicated laundry area adds convenience, and the large outdoor shed offers plenty of storage or workshop space. Whether you're looking to renovate and flip, build out a multi-generational layout, or craft a custom home from solid bones, this property is a must-see. Schedule a showing before itâs gone! Disclaimer: CMLS has not reviewed and, therefore, does not endorse vendors who may appear in listings.
Show all description
Location
- County: Richland County
- City: Columbia
- Area: City of Columbia, Denny terrace, Lake Elizabeth
- Neighborhoods: FAIRFIELD TERRACE
Building Details
- Heating features: Other
- Garage: None
- Garage spaces: 0
- Foundation: Crawl Space
- Water Source: Public
- Sewer: Public
- Style: Traditional
- Basement: No Basement
- Exterior material: Vinyl
- New/Resale: Resale
Amenities & Features
- Features:
HOA Info
- HOA: N
Nearby Schools
- School District: Richland One
- Elementary School: John P. Thomas
- Middle School: Alcorn
- High School: Eau Claire
Ask an Agent About This Home
Listing Courtesy Of
- Listing Office: The ART of Real Estate
- Listing Agent: Blaire, Kobliski
