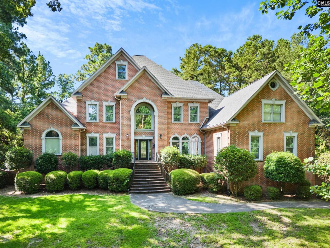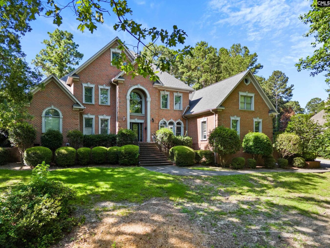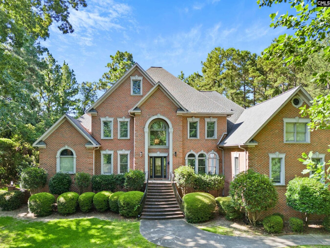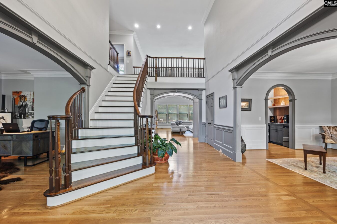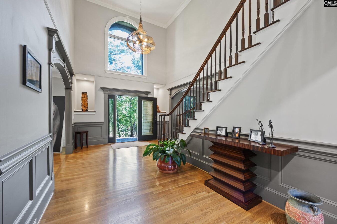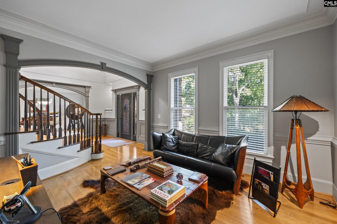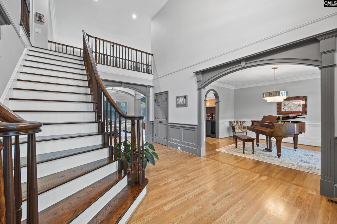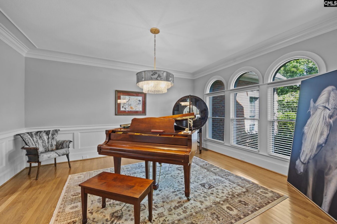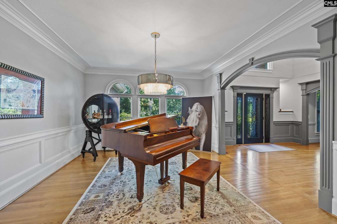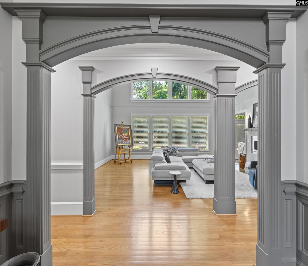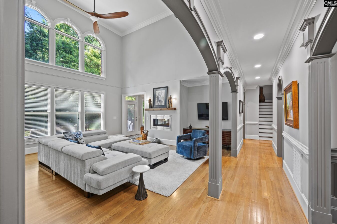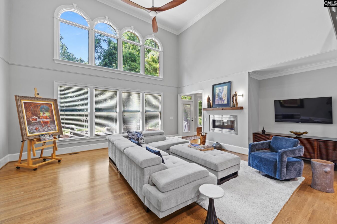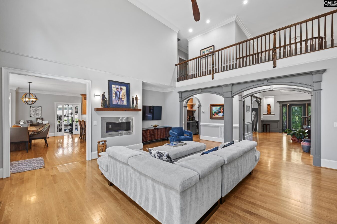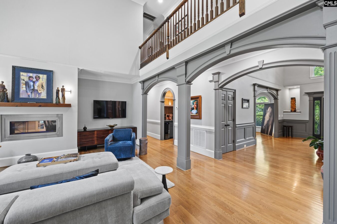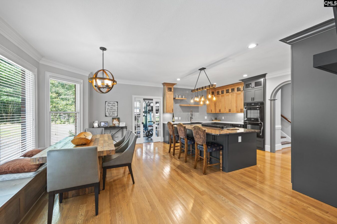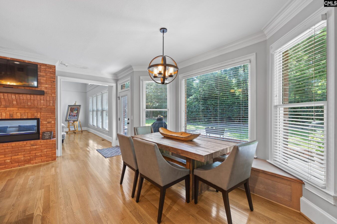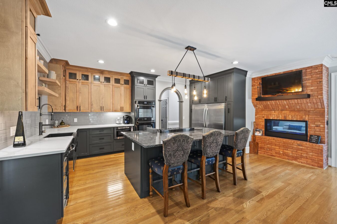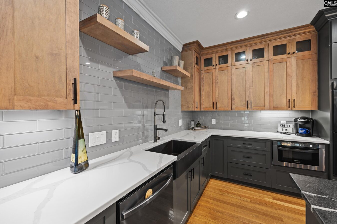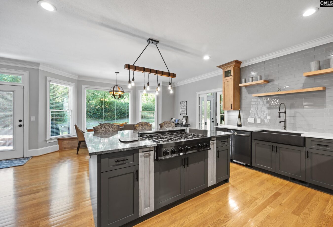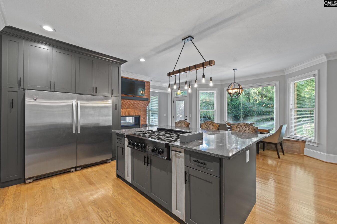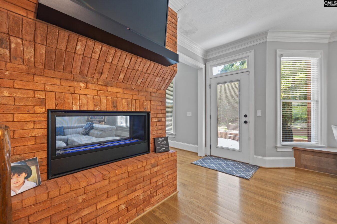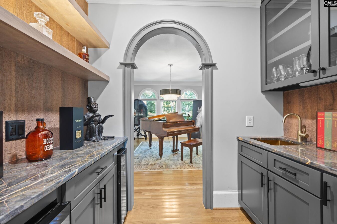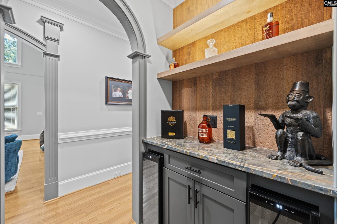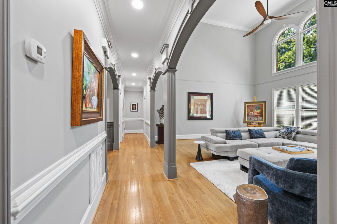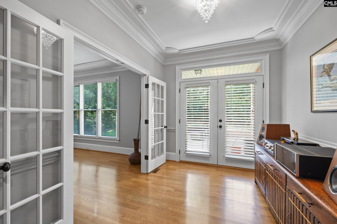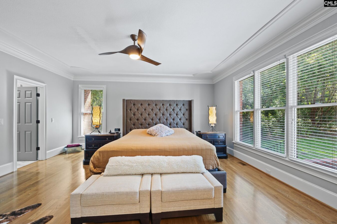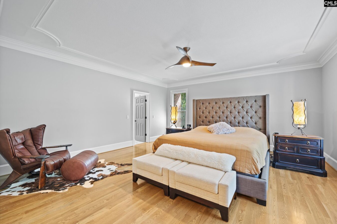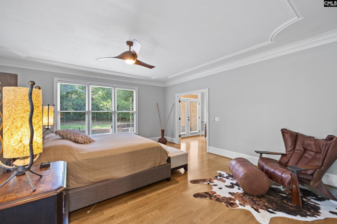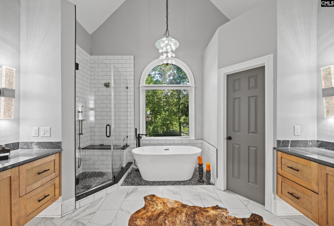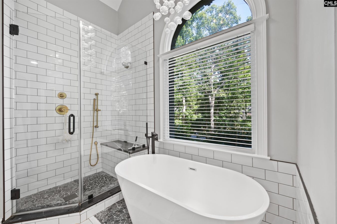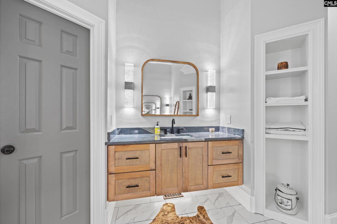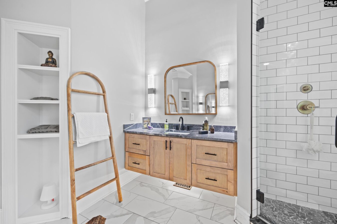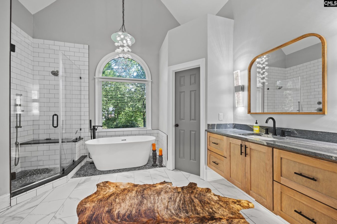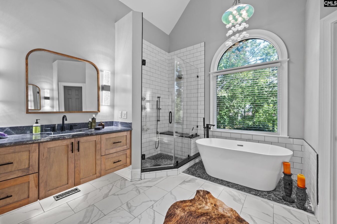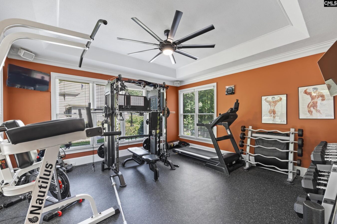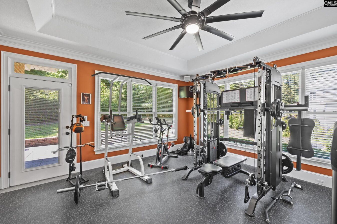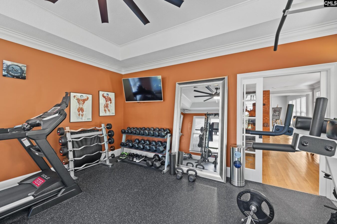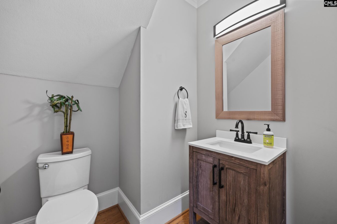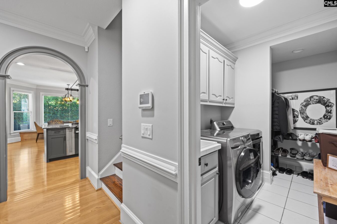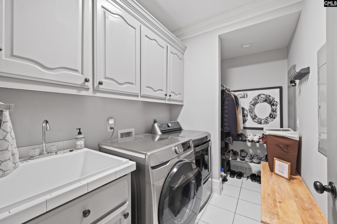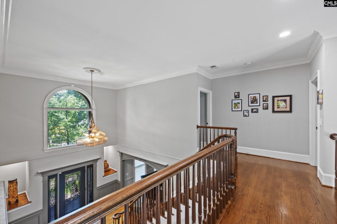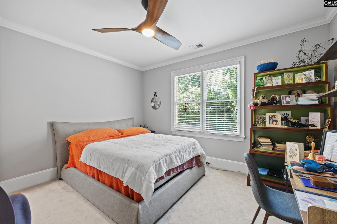163 Windsor Park Drive
163 Windsor Park Dr, Lexington, SC 29072, USA- 5 beds
- 4 baths
Basics
- Date added: Added 6 hours ago
- Listing Date: 2025-06-21
- Price per sqft: $190.25
- Category: RESIDENTIAL
- Type: Single Family
- Status: ACTIVE
- Bedrooms: 5
- Bathrooms: 4
- Floors: 2
- Year built: 1998
- TMS: 003444-01-017
- MLS ID: 611464
- Pool on Property: No
- Full Baths: 4
- Financing Options: Cash,Conventional,FHA,VA
- Cooling: Central,Heat Pump 1st Lvl,Heat Pump 2nd Lvl
Description
-
Description:
Exquisite Custom Brick Home in Windsor Crossing â Lexington, SC . Welcome to this stunning, all-brick custom home nestled on a private .87-acre lot surrounded by towering oaks and Carolina pines in the prestigious Windsor Crossing neighborhood. Providing 5 BR, 4.5 BA, and 5,230 sf of luxury living, this home is thoughtfully designed with elegant details and functional spaces for the whole family. Step inside to find soaring 20-foot ceilings, gleaming hardwood floors, and abundant natural light throughout the main level. Heavy crown molding and high-end finishesâincluding granite countertops and SS appliancesâhighlight the home's timeless craftsmanship. The primary suite is conveniently located on the main floor and features a cozy sitting room, dual walk-in closets, double vanities, a soaking tub, separate shower, private water closet, and spa-inspired marble flooringâyour perfect private retreat. The heart of the home is a spacious gourmet kitchen, complete with custom cabinetry, soft-close drawers, dbl convection ovens, gas cooktop, built-in microwave, fp, and generous granite countertop spaceâideal for both cooking and gathering. Just off the kitchen, a bright sunroom currently serves as a home gym, adding flexibility to your lifestyle. For effortless entertaining, the high-end butlerâs pantry includes a wet bar, dual wine coolers (for red and white), distinctive granite counters, floating shelves, and adjustable lighting. Adjacent spaces like the formal dining room, casual eat-in dinette, and extended bar seating provide multiple options for hosting guests or enjoying everyday meals. The FROG (Finished Room Over Garage) serves as the fifth bedroom with its own full bathâperfect for a media room, music studio, private guest suite, or teen retreat. Storage abounds throughout the home with a large walk-in attic, spacious pantry, walk-in closets, and an oversized three-car garage. The double-sided fireplace with a marble surround adds warmth and charm to both the great room and kitchen. Perched high on the lot, this home offers a mountain-lodge feel in an established community of custom homes on lg lotsâproviding both privacy and prestige. Disclaimer: CMLS has
Show all description
Location
- County: Lexington County
- City: Lexington
- Area: Lexington and surrounding area
- Neighborhoods: WINDSOR CROSSING
Building Details
- Heating features: Central,Electric,Heat Pump 1st Lvl,Heat Pump 2nd Lvl
- Garage: Garage Attached, side-entry
- Garage spaces: 3
- Foundation: Crawl Space
- Water Source: Public
- Sewer: Septic
- Style: Traditional
- Basement: No Basement
- Exterior material: Brick-All Sides-AbvFound
- New/Resale: Resale
Amenities & Features
HOA Info
- HOA: Y
- HOA Fee: $595
- HOA Fee Per: Yearly
- HOA Fee Includes: Common Area Maintenance, Street Light Maintenance
Nearby Schools
- School District: Lexington One
- Elementary School: New Providence
- Middle School: LAKESIDE
- High School: River Bluff
Ask an Agent About This Home
Listing Courtesy Of
- Listing Office: Lake Homes Realty LLC
- Listing Agent: Catherine, Thornton, S
