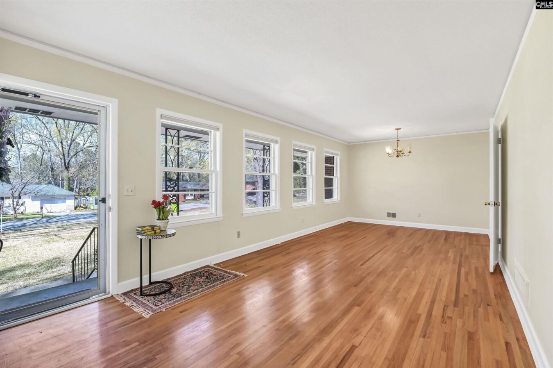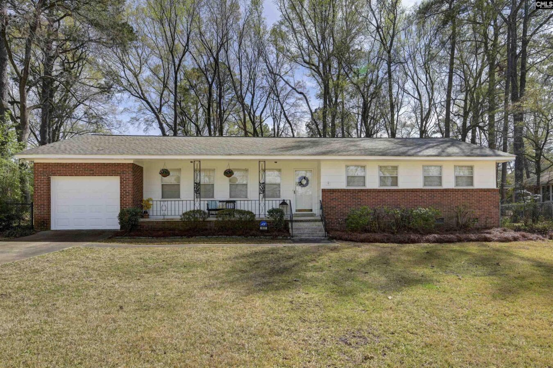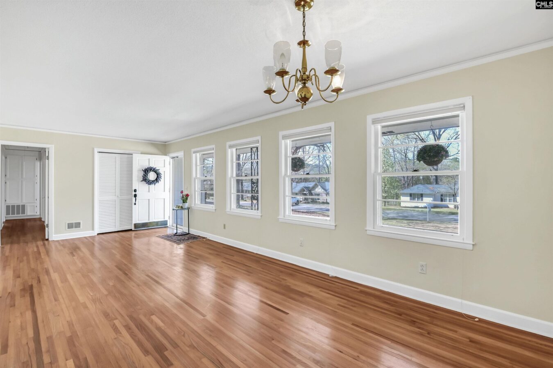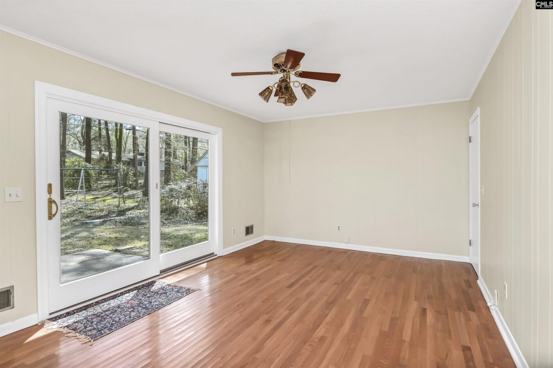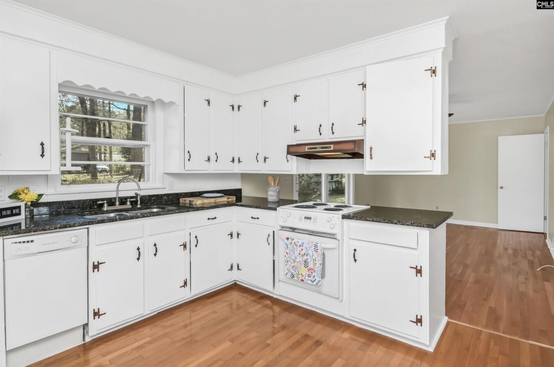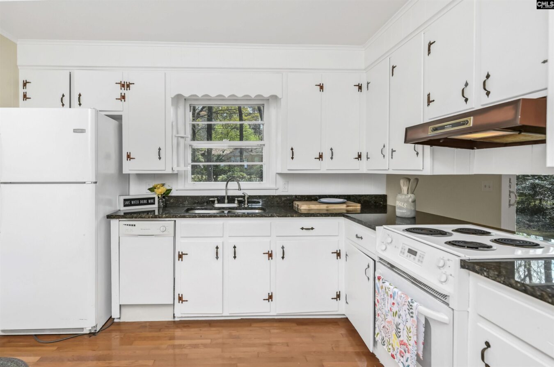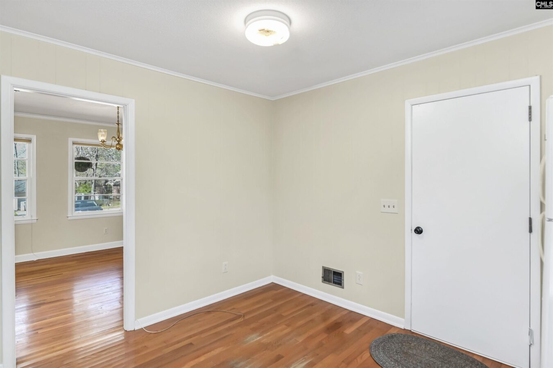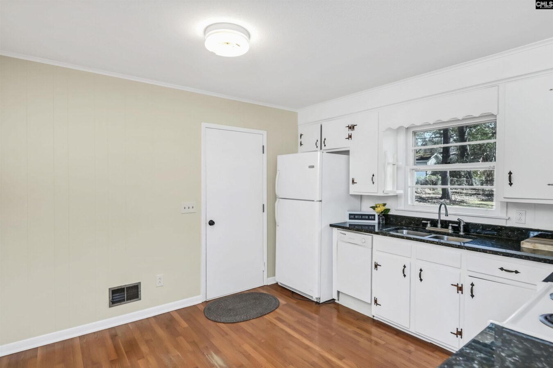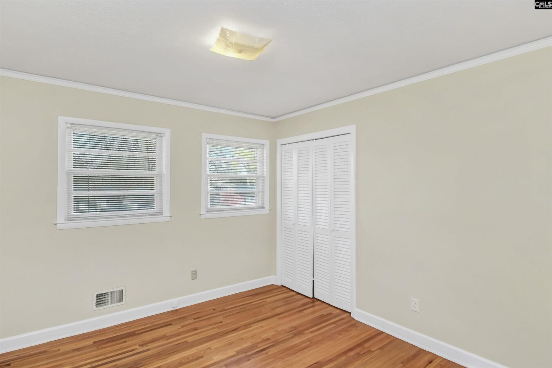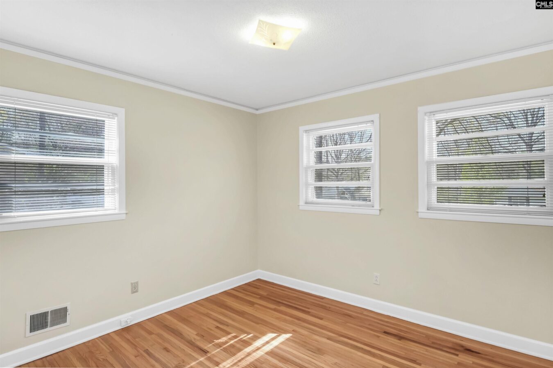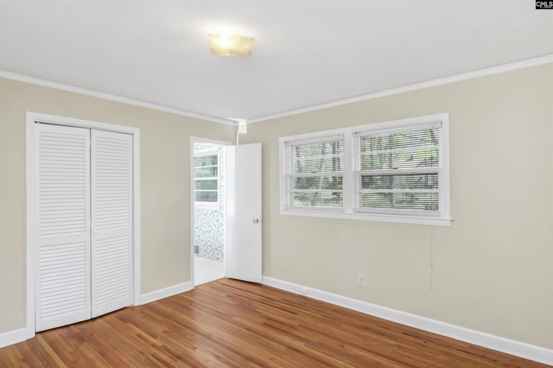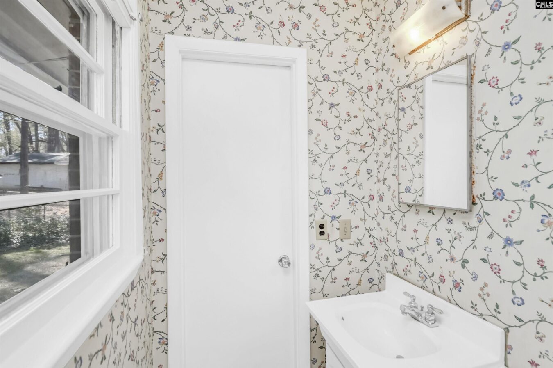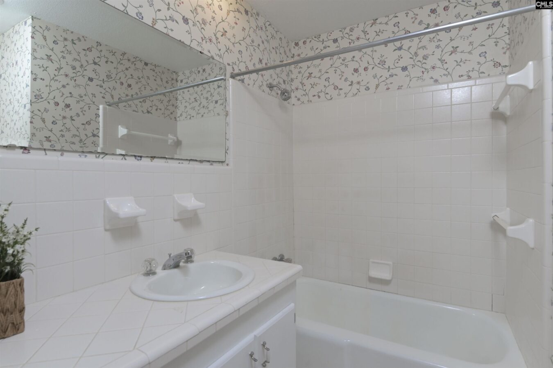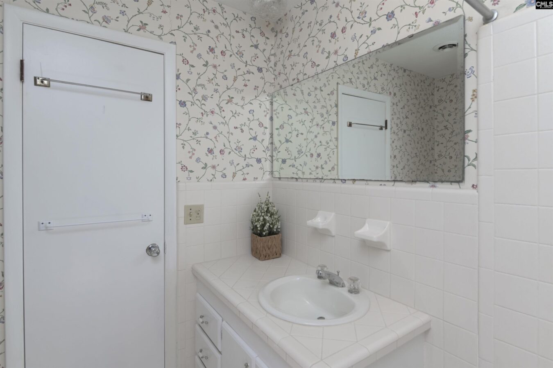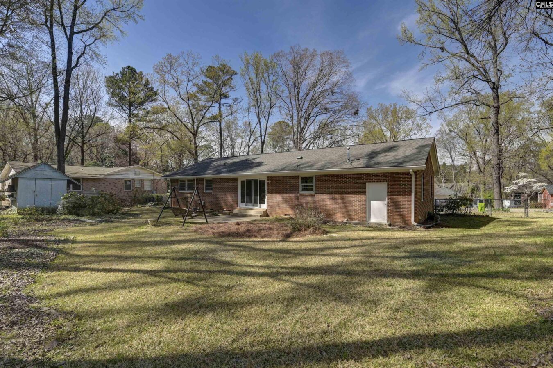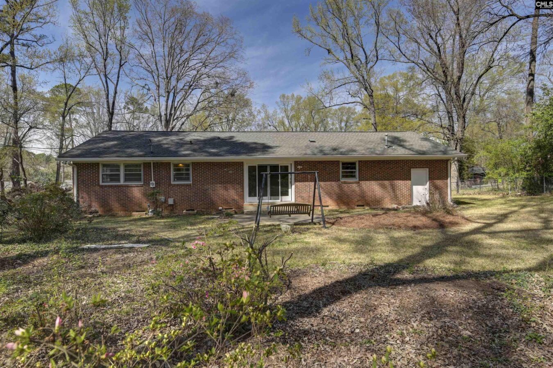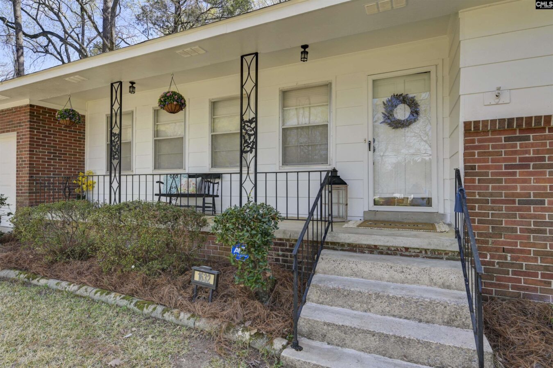1632 Romain Drive
1632 Romain Dr, Columbia, SC 29210, USA- 3 beds
- 2 baths
Basics
- Date added: Added 4 weeks ago
- Listing Date: 2025-03-20
- Price per sqft: $157.09
- Category: RESIDENTIAL
- Type: Single Family
- Status: ACTIVE
- Bedrooms: 3
- Bathrooms: 2
- Year built: 1966
- TMS: 07410-09-06
- MLS ID: 604590
- Full Baths: 2
- Financing Options: Cash,Conventional,FHA,VA
- Cooling: Gas Pac
Description
-
Description:
This 3-bedroom, 2-bathroom ranch-style home offers timeless charm and practical comfort. Relax on the covered front porch, a perfect place to enjoy your morning coffee or unwind after a long day. Inside, hardwood floors run throughout, adding warmth and character to every space. The home has been freshly painted, creating a bright and inviting atmosphere.The kitchen features granite countertops, providing durability and classic appeal. The home is economical to heat and cool, thanks to its HVAC gas pack (installed in 2019) and energy-efficient Hunter Douglas insulated shades, storm windows and doors. These thoughtful features help keep utility costs low while maintaining year-round comfort. New garage door, new disposal, freshly painted inside and out.Don't miss this opportunity to own a well-maintained home with great potentialâschedule your showing today! Disclaimer: CMLS has not reviewed and, therefore, does not endorse vendors who may appear in listings.
Show all description
Location
- County: Richland County
- City: Columbia
- Area: Irmo/St Andrews/Ballentine
- Neighborhoods: RIVERSIDE FOREST
Building Details
- Heating features: Gas 1st Lvl
- Garage: Garage Attached, Front Entry
- Garage spaces: 1
- Foundation: Crawl Space
- Water Source: Public
- Sewer: Public
- Style: Ranch
- Basement: No Basement
- Exterior material: Brick-Partial-AbvFound
- New/Resale: Resale
Amenities & Features
- Features:
HOA Info
- HOA: N
Nearby Schools
- School District: Richland One
- Elementary School: Rhame
- Middle School: St Andrews
- High School: Columbia
Ask an Agent About This Home
Listing Courtesy Of
- Listing Office: Keller Williams Realty
- Listing Agent: Emily, Seeley
