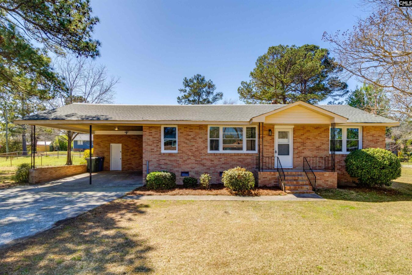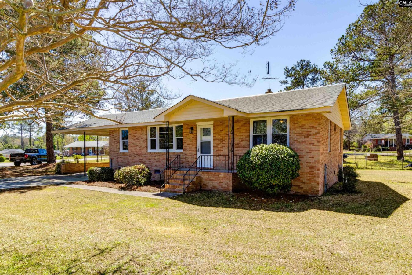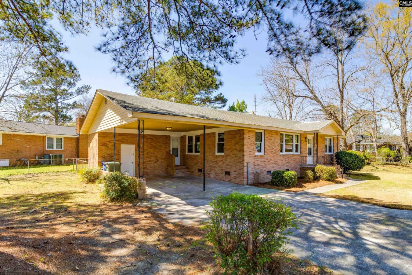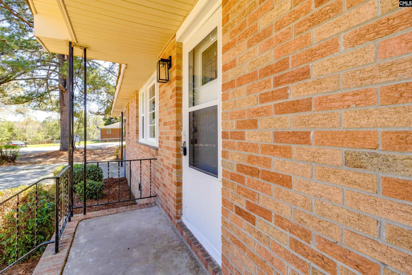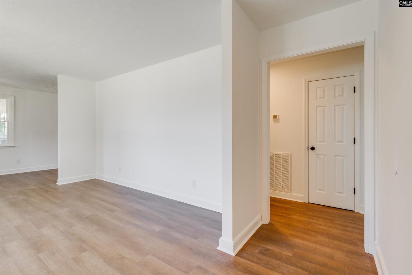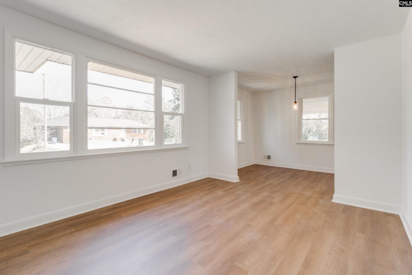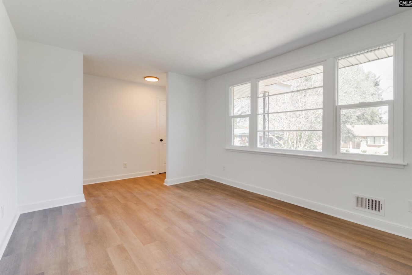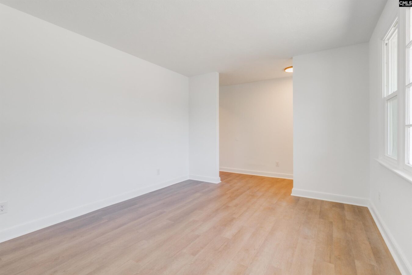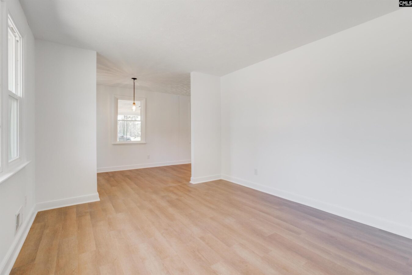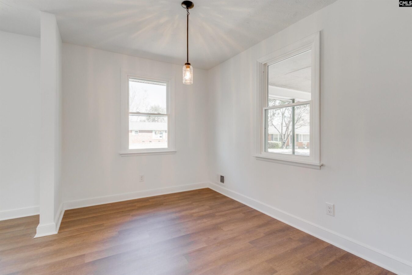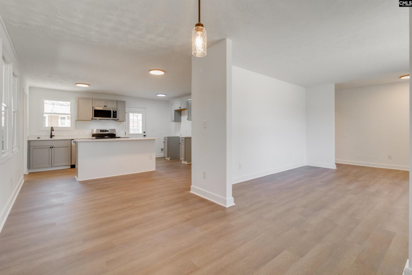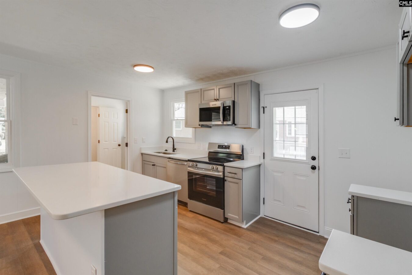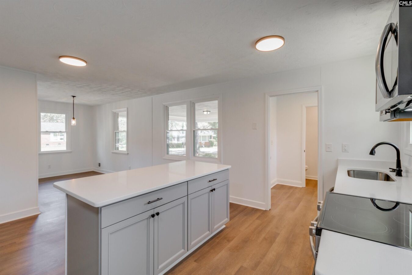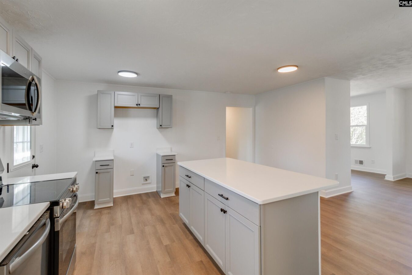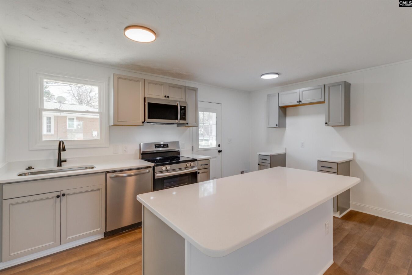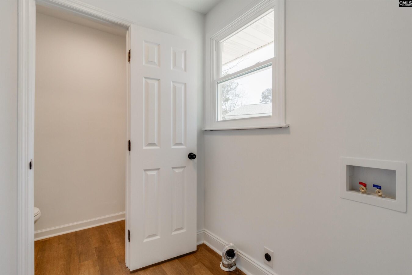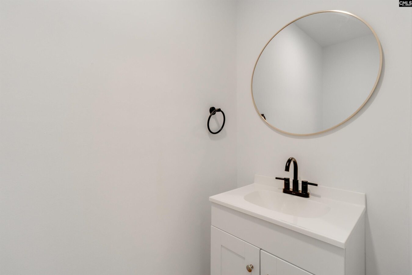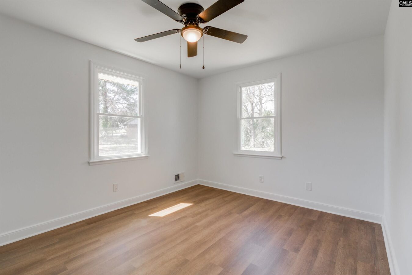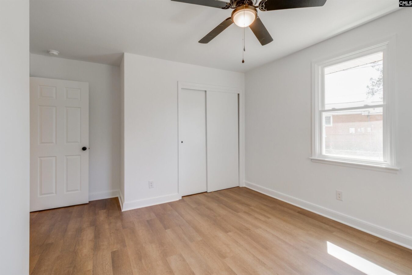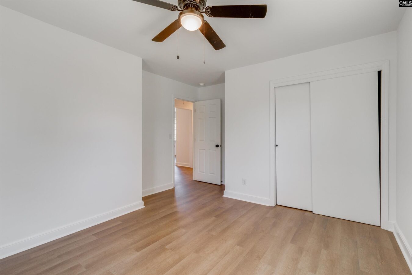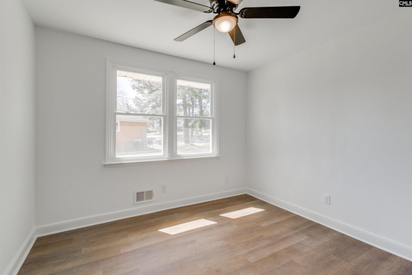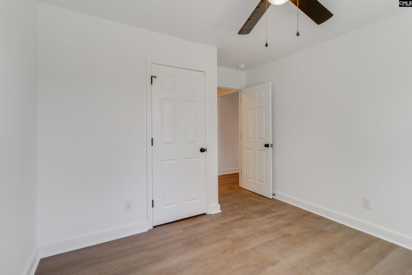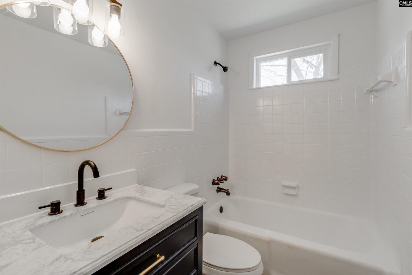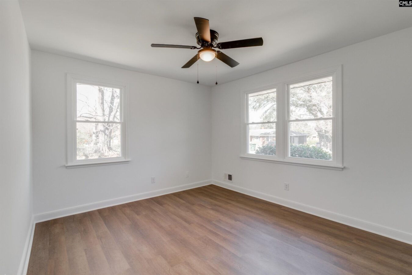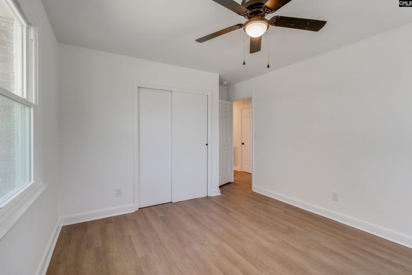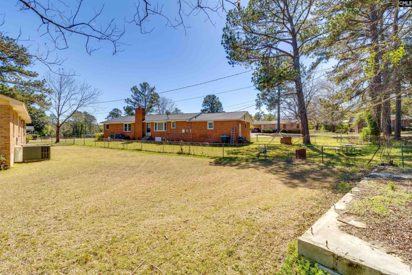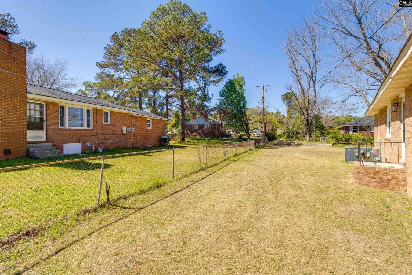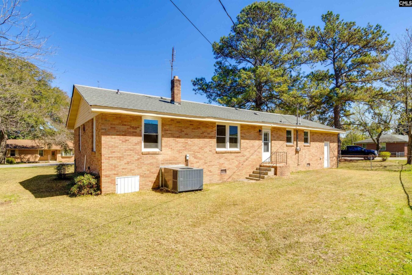1641 Steadfast Street
1641 Steadfast St, Columbia, SC 29203, USA- 3 beds
- 1 bath
Basics
- Date added: Added 4 weeks ago
- Listing Date: 2025-03-25
- Price per sqft: $145.07
- Category: RESIDENTIAL
- Type: Single Family
- Status: ACTIVE
- Bedrooms: 3
- Bathrooms: 1
- Floors: 1
- Year built: 1965
- TMS: 11715-03-08
- MLS ID: 604868
- Pool on Property: No
- Full Baths: 1
- Financing Options: Cash,Conventional,FHA,VA
- Cooling: Central
Description
-
Description:
This 3 Bedroom ? 1.5 Bath home has been fully renovated and ready for just the right family! As you walk in the front door you will see all new luxury vinyl flooring throughout the entire home, a good size living room, a wonderful spacious formal dining room that opens up into the brand new kitchen where you will find a very spacious island for sitting and cooking, along with brand new countertops, cabinets, and appliances. As you continue walking through the home you will find the walls have been freshly painted throughout the entire home, brand new windows in every room, new duct work, and so much more! This brick home is located in the heart of Columbia in a great neighborhood, on a quiet street, with very spacious front, back and side yards, it has a 2 car garage, and storage room attached to garage that leads you to the back yard. We would love for you to stop by and see if this is the perfect home for you! Disclaimer: CMLS has not reviewed and, therefore, does not endorse vendors who may appear in listings.
Show all description
Location
- County: Richland County
- City: Columbia
- Area: City of Columbia, Denny terrace, Lake Elizabeth
- Neighborhoods: COLLEGE PARK
Building Details
- Heating features: Central
- Garage: Garage Attached, Front Entry
- Garage spaces: 2
- Foundation: Slab
- Water Source: Public
- Sewer: Public
- Style: Ranch
- Basement: No Basement
- Exterior material: Brick-All Sides-AbvFound
- New/Resale: Resale
Amenities & Features
- Features:
HOA Info
- HOA: N
Nearby Schools
- School District: Richland One
- Elementary School: Burton Pack
- Middle School: Sanders
- High School: Keenan High
Ask an Agent About This Home
Listing Courtesy Of
- Listing Office: EXIT Real Est Consultants
- Listing Agent: Renee, Freeland
