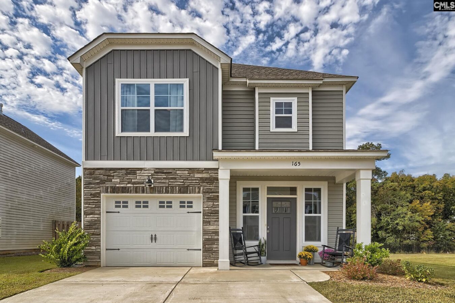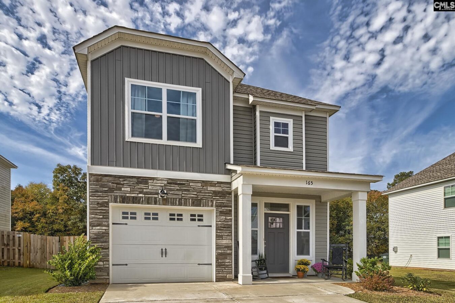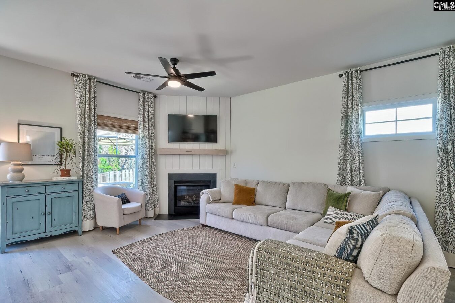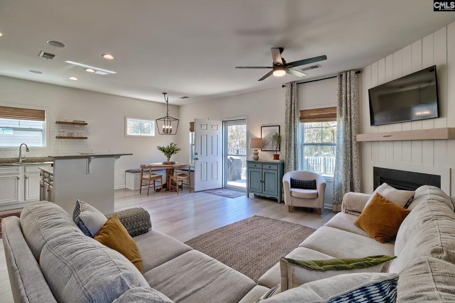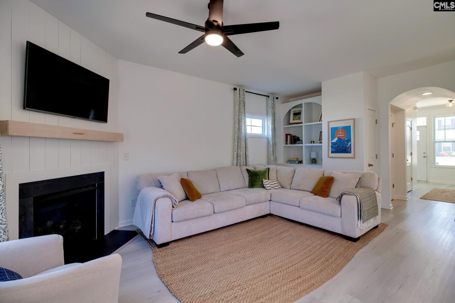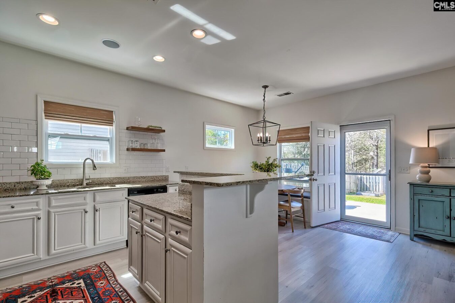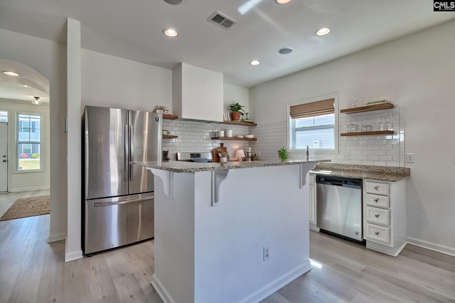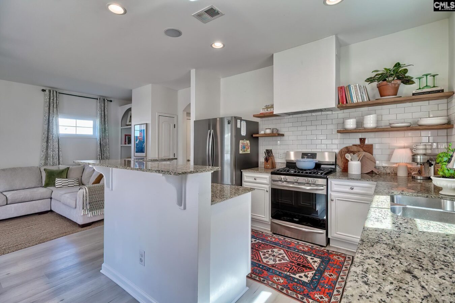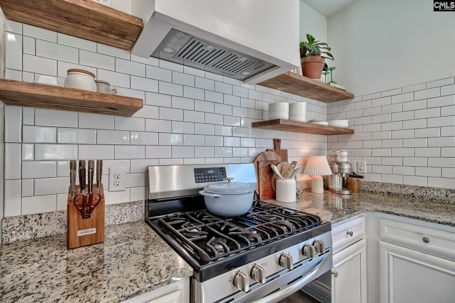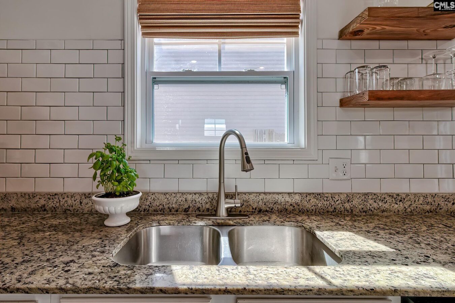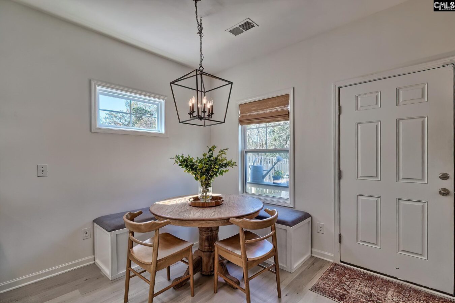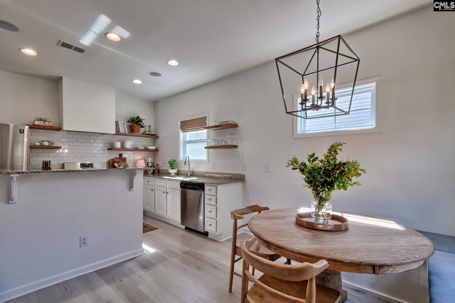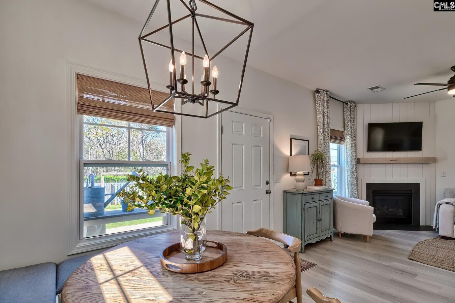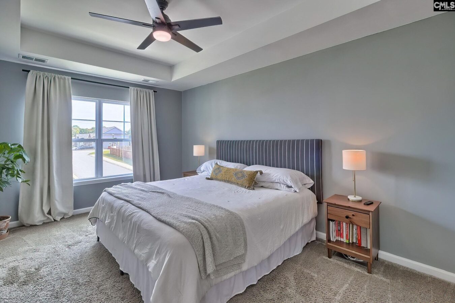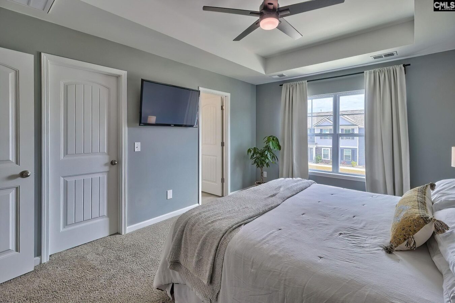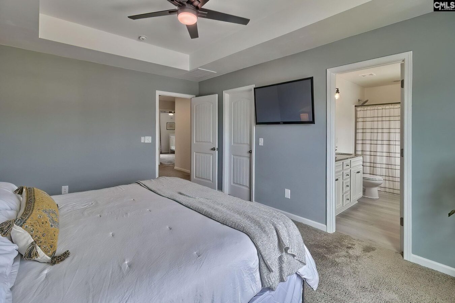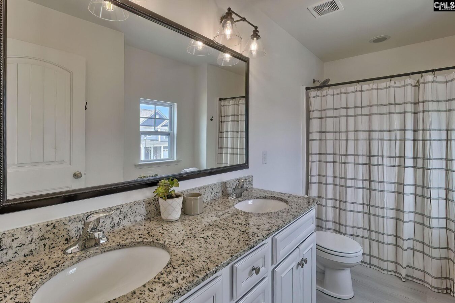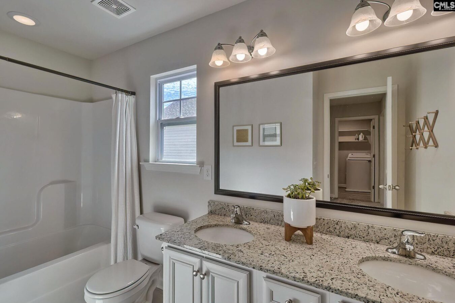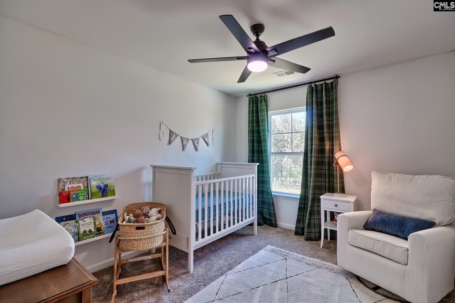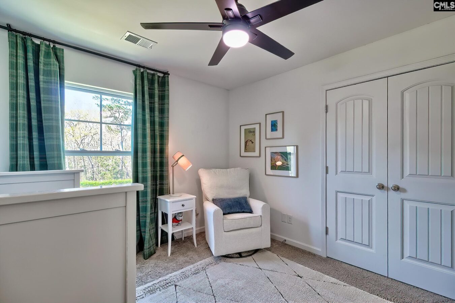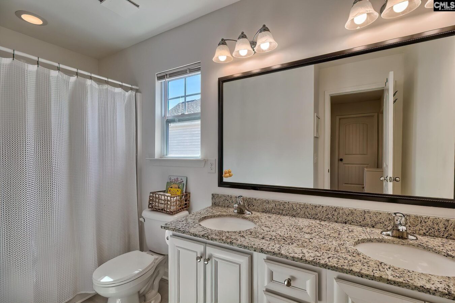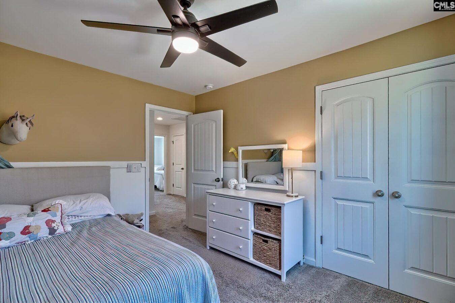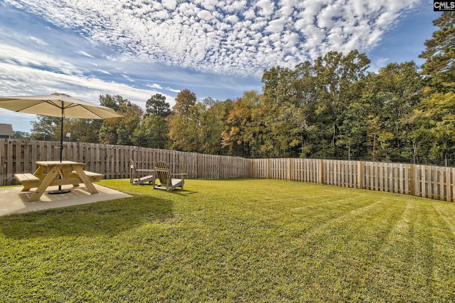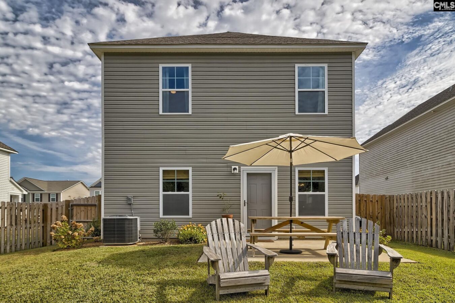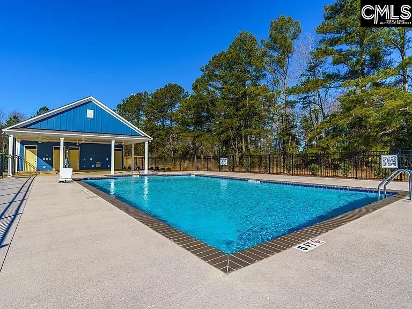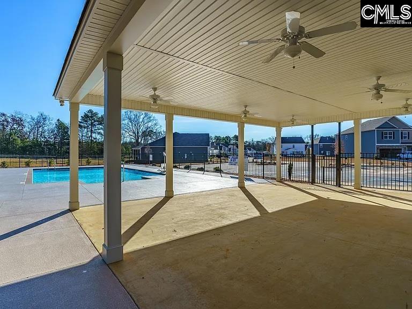165 Wahoo Circle
165 Wahoo Cir, Irmo, SC 29063, USA- 3 beds
- 2 baths
Basics
- Date added: Added 4 weeks ago
- Listing Date: 2025-05-16
- Price per sqft: $183
- Category: RESIDENTIAL
- Type: Single Family
- Status: ACTIVE
- Bedrooms: 3
- Bathrooms: 2
- Floors: 2
- Year built: 2020
- TMS: 03306-04-08
- MLS ID: 608780
- Full Baths: 2
- Cooling: Central
Description
-
Description:
Motivated sellers! Charming three bedroom home in Livingston Place! This well maintained home feels practically new and has lots of recent updates throughout. The main living area features an open floor plan, luxury vinyl planking, a charming fireplace and built ins. The kitchen includes stainless steel appliances, tile backsplash, spacious island and overlooks the living area and eat in kitchen, perfect for entertaining family and guests. Upstairs you'll find the primary retreat, complete with a walk in closet and spacious primary bathroom. Two additional bedrooms, a shared bathroom and laundry room complete the upstairs. The backyard boasts a generous lot that is fully fenced, allowing ample place for kids and pets to play. Neighborhood amenities include a swing set, playground and community pool! Located within easy access of the interstate, Lake Murray, Irmo and Lexington! Disclaimer: CMLS has not reviewed and, therefore, does not endorse vendors who may appear in listings.
Show all description
Location
- County: Richland County
- City: Irmo
- Area: Irmo/St Andrews/Ballentine
- Neighborhoods: Livingston Place
Building Details
- Heating features: Central
- Garage: Garage Attached, Front Entry
- Garage spaces: 1
- Foundation: Slab
- Water Source: Public
- Sewer: Public
- Style: Traditional
- Basement: No Basement
- Exterior material: Stone, Vinyl
- New/Resale: Resale
Amenities & Features
- Features:
HOA Info
- HOA: Y
- HOA Fee: $645
- HOA Fee Per: Yearly
- HOA Fee Includes: Common Area Maintenance, Playground, Pool
Nearby Schools
- School District: Lexington/Richland Five
- Elementary School: Ballentine
- Middle School: Dutch Fork
- High School: Dutch Fork
Ask an Agent About This Home
Listing Courtesy Of
- Listing Office: Better Homes and Gardens Real Est Medley
- Listing Agent: Sarah, Bennett
