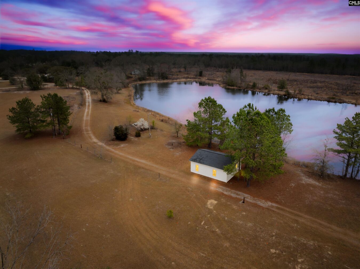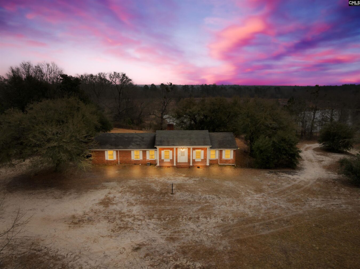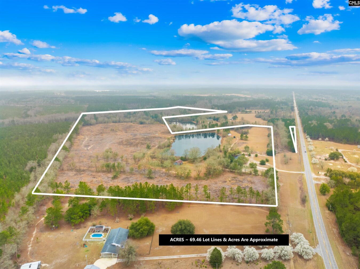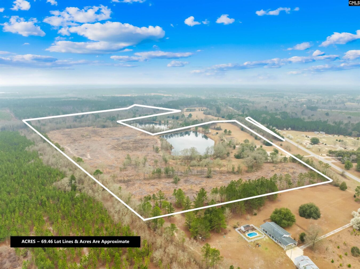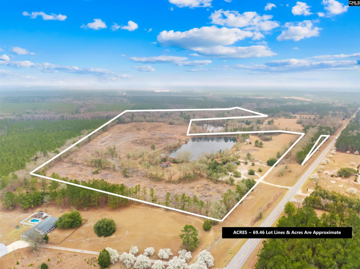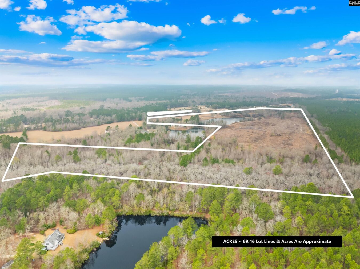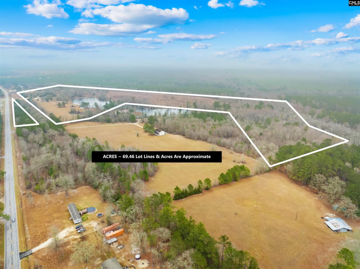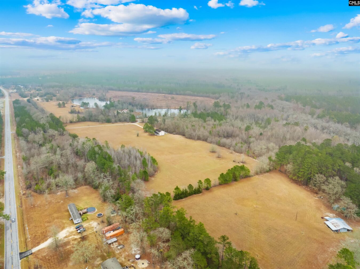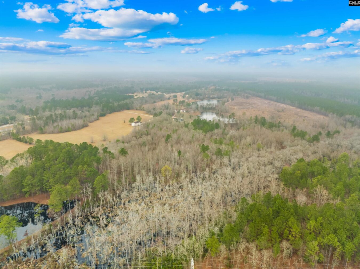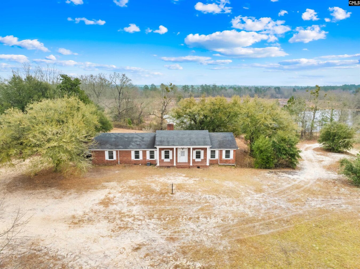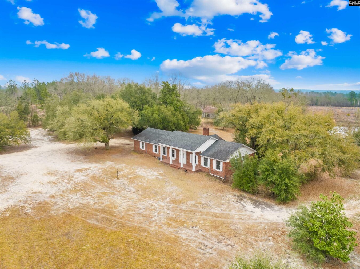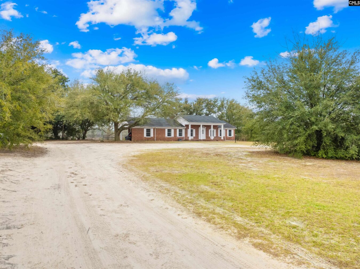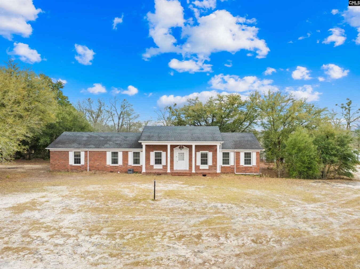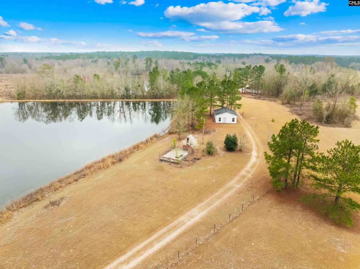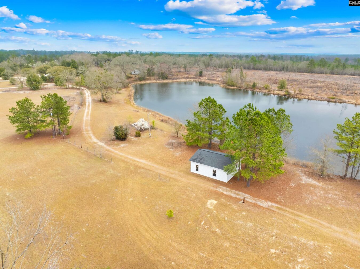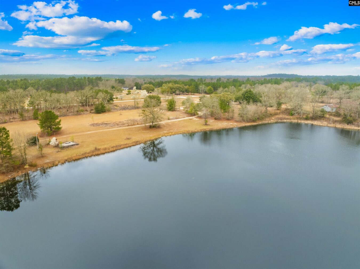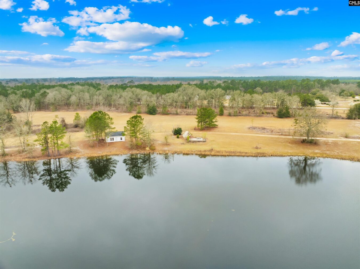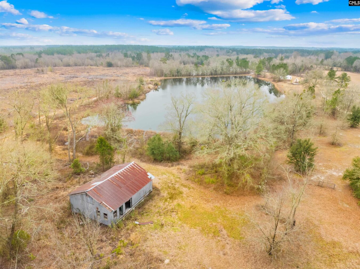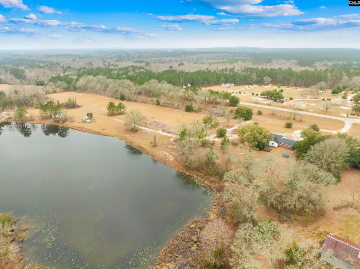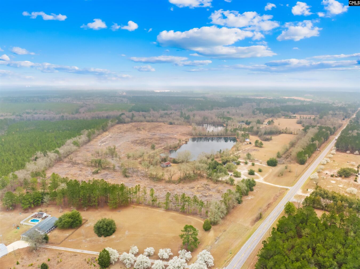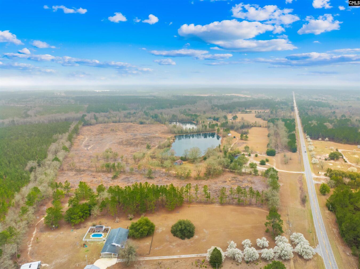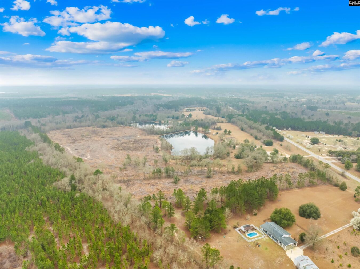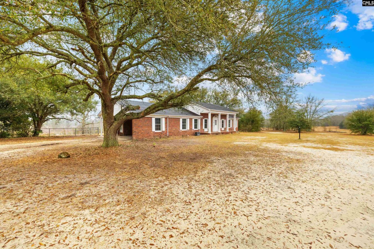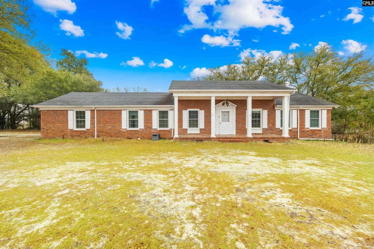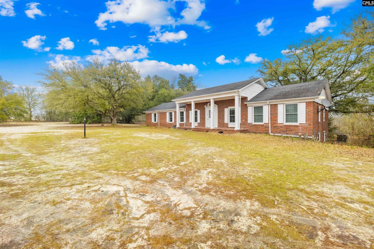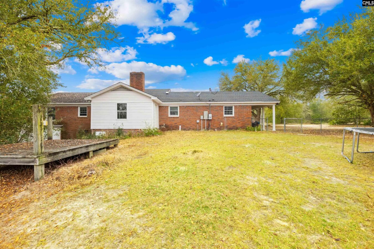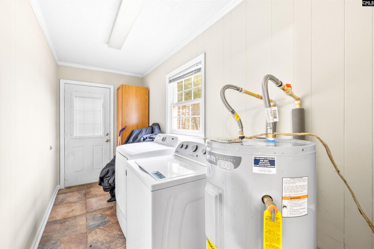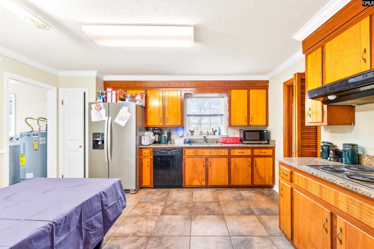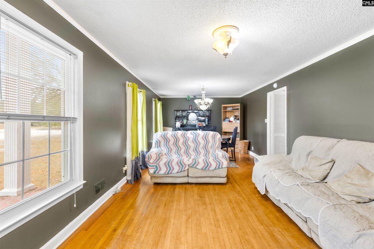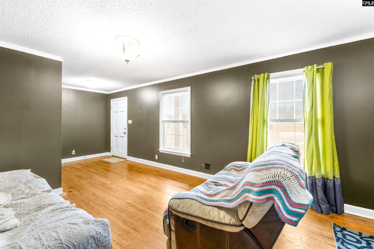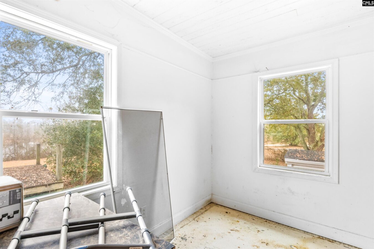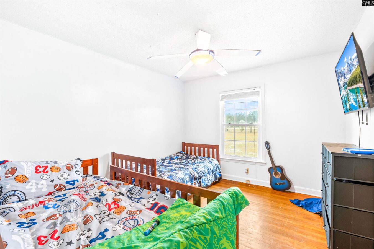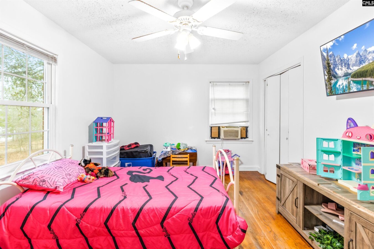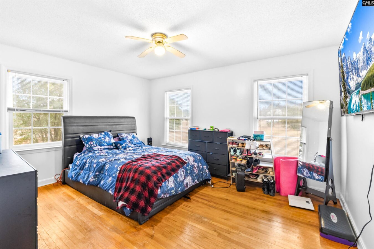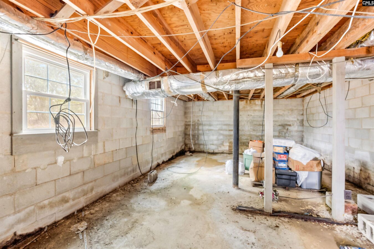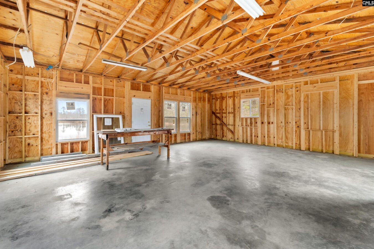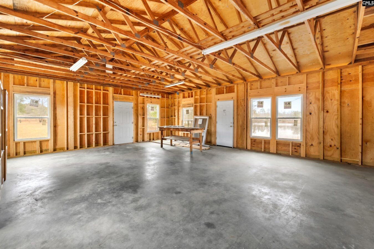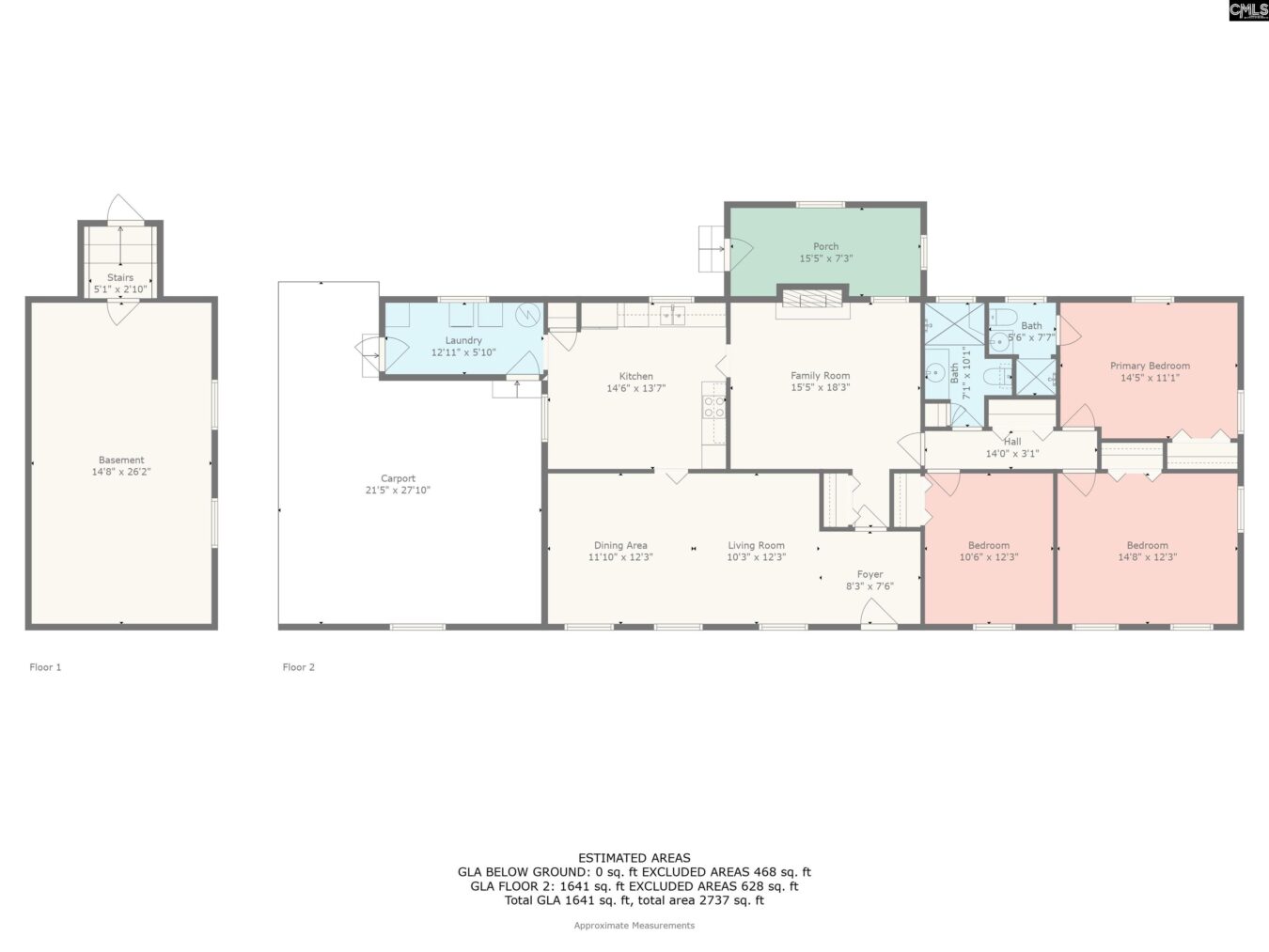1658 Kershaw Highway
1658 Kershaw Hwy, Camden, SC 29020, USA- 3 beds
- 2 baths
Basics
- Date added: Added 4 weeks ago
- Listing Date: 2025-03-17
- Price per sqft: $580.33
- Category: RESIDENTIAL
- Type: Single Family
- Status: ACTIVE
- Bedrooms: 3
- Bathrooms: 2
- Year built: 1950
- TMS: 198-00-00-002
- MLS ID: 604230
- Full Baths: 2
- Cooling: Central,Window Units
Description
-
Description:
Nestled on nearly 70 acres of beautiful land, this spacious 3-bedroom, 2-bathroom ranch home offers the perfect blend of comfort and adventure. Step outside to explore your private oasis featuring a stunning 4+ acre pond ideal for fishing, kayaking, or simply enjoying the peaceful surroundings. Whether you're seeking a weekend getaway or a peaceful retreat, the possibilities are endless!In addition to the main home, the property boasts unique features, including the historic Kershaw Library building, full of character and charm, ready for restoration or repurposing. A 700 sq ft building shell with utilities is also on-site, offering ample space for you to create the ideal workshop, guest house, or studio tailored to your needs.Donât miss your chance to own this one-of-a-kind property where outdoor recreation, potential for expansion, and historical charm come together! Disclaimer: CMLS has not reviewed and, therefore, does not endorse vendors who may appear in listings.
Show all description
Location
- County: Kershaw County
- City: Camden
- Area: Kershaw County East - Camden, Bethune
- Neighborhoods: NONE
Building Details
- Heating features: Gas 1st Lvl
- Garage: Carport Attached
- Garage spaces: 0
- Foundation: Crawl Space
- Water Source: Public
- Sewer: Septic
- Style: Ranch
- Basement: Yes Basement
- Exterior material: Brick-All Sides-AbvFound, Vinyl
- New/Resale: Resale
HOA Info
- HOA: N
Nearby Schools
- School District: Kershaw County
- Elementary School: North Central Elementary School
- Middle School: North Central
- High School: North Central
Ask an Agent About This Home
Listing Courtesy Of
- Listing Office: Real Broker LLC
- Listing Agent: Brian, McCarron
