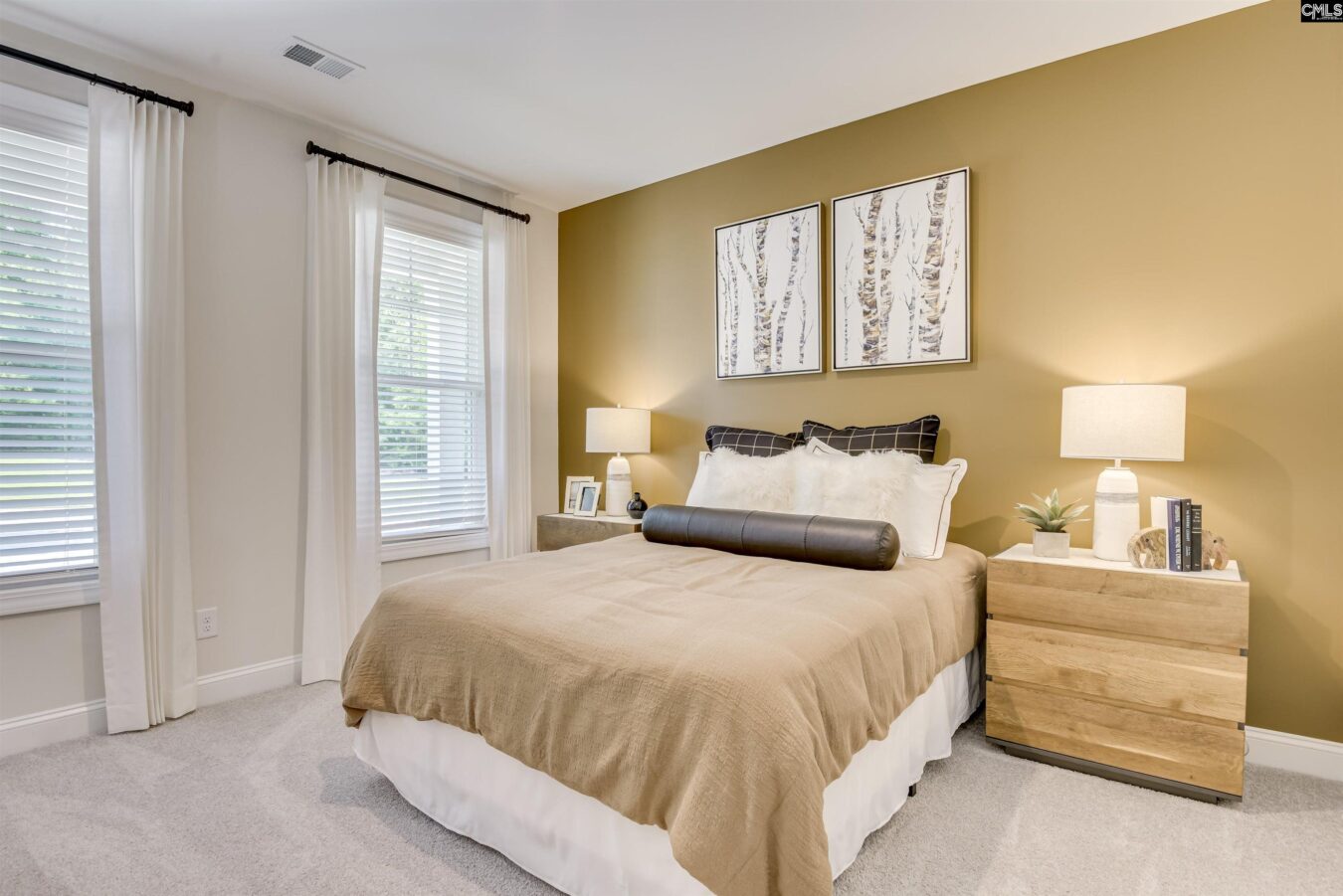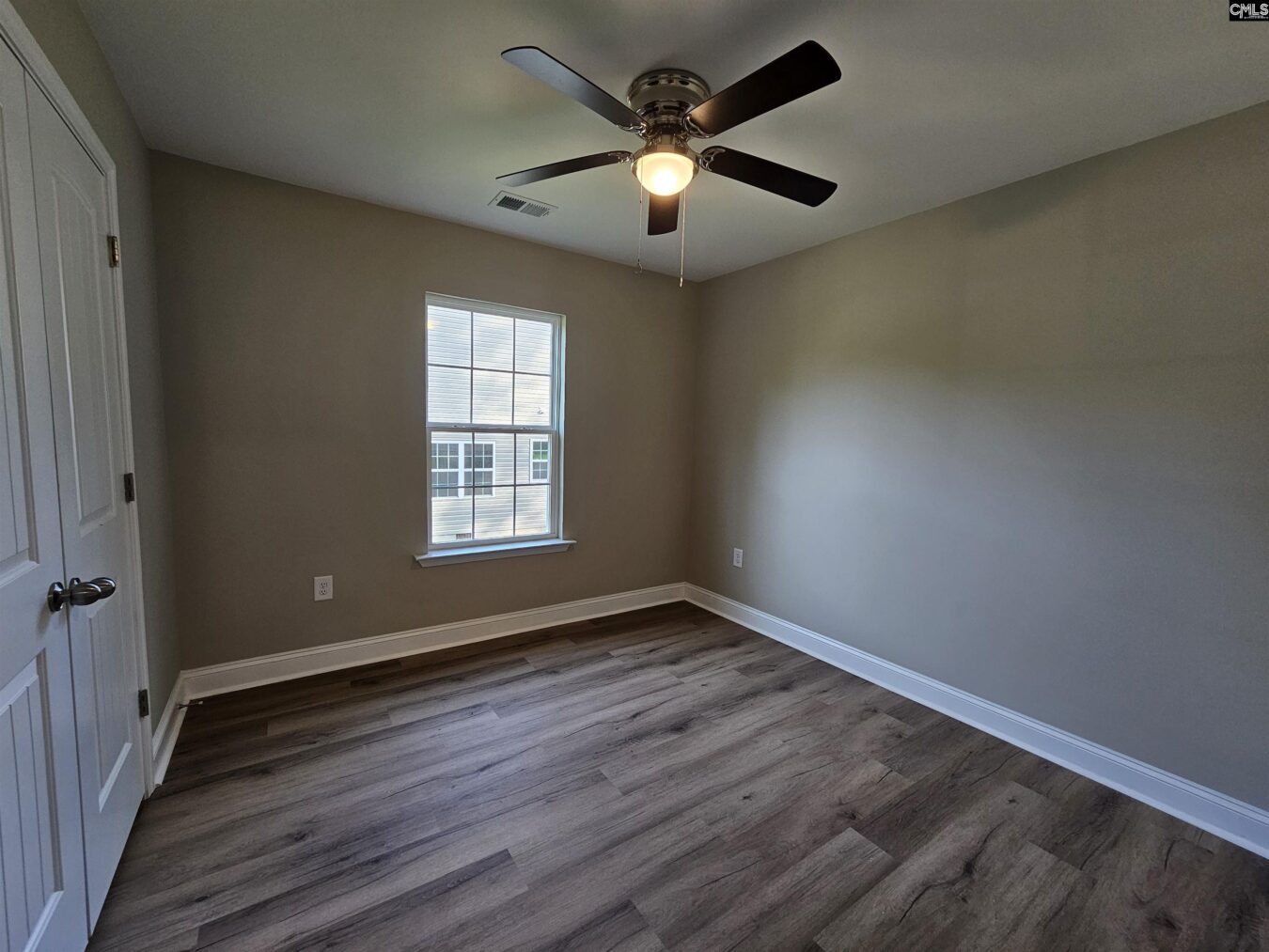1668 Lost Creek
1660 Lost Creek Dr, Columbia, SC 29212, USA- 4 beds
- 2 baths
Basics
- Date added: Added 3 weeks ago
- Listing Date: 2025-06-17
- Price per sqft: $147.78
- Category: RESIDENTIAL
- Type: Single Family
- Status: Pending Contngnt/Inspect
- Bedrooms: 4
- Bathrooms: 2
- Floors: 2
- Year built: 2025
- TMS: 05207-09-01
- MLS ID: 611106
- Pool on Property: No
- Full Baths: 2
- Financing Options: Cash,Conventional,FHA,VA
- Cooling: Central
Description
-
Description:
$10K in closing costs and/or rate buy down from builder! Ask for details! Welcome to 1668 Lost Creek Drive, a semi-custom 4-bedroom, 2.5-bathroom home nestled in the desirable Chestnut Hills Plantation neighborhood, a sought-after side walk community with amenities galore in the Irmo area of Columbia, SC! This home is situated on a .30-acre lot with backyard large enough to fence in. Construction completed in 2025. The main floor boasts stylish luxury vinyl plank (LVP) flooring throughout, 9 ft ceilings, formal dining room with wainscoting, ceramic tile in all bathrooms and laundry room with crown molding throughout. Gourmet kitchen equipped with sleek quartz countertops, a tiled backsplash, upgraded stainless steel LG appliances and a breakfast bar. Cozy living room featuring a gas log fireplace and back door leading to a platform deck (to be installed prior to closing)âperfect for relaxing or entertaining. Main-Level primary suite offers a tranquil retreat with two walk-in closets and exquisite mirrored/quartz top vanity. Additional bedroom and half bath on the main level. Two spacious bedrooms upstairs with plush carpeting (to be installed prior to closing), attic storage and bonus area upstairs with an extra closet and full bathroom. Architectural shingles, gutters, termite bond and irrigation. Amazing Chestnut Hill Plantation Community Amenities: Residents enjoy access to a junior-size Olympic pool, clubhouse, tennis courts, playground, community boat ramp, walking/hiking trails along the Broad River and Harbison Forest and tons of social activities within the community! Zoned for award-winning Lexington/Richland 5 schools, including Oak Pointe Elementary, Crossroads Middle, and Dutch Fork High School. Located in the Irmo/St. Andrews/Ballentine area, providing easy access to shopping, dining, major interstates and roadways. Disclaimer: CMLS has not reviewed and, therefore, does not endorse vendors who may appear in listings.
Show all description
Location
- County: Richland County
- City: Columbia
- Area: Irmo/St Andrews/Ballentine
- Neighborhoods: CHESTNUT HILL PLANTATION
Building Details
- Heating features: Central
- Garage: Garage Attached, Front Entry
- Garage spaces: 2
- Foundation: Slab
- Water Source: Public
- Sewer: Public
- Style: Traditional
- Basement: No Basement
- Exterior material: Vinyl
- New/Resale: New
Amenities & Features
- Features:
HOA Info
- HOA: Y
- HOA Fee: $550
- HOA Fee Per: Yearly
- HOA Fee Includes: Clubhouse, Common Area Maintenance, Community Boat Ramp, Green Areas, Playground, Pool, Sidewalk Maintenance
Nearby Schools
- School District: Lexington/Richland Five
- Elementary School: Oak Pointe
- Middle School: Crossroads
- High School: Dutch Fork
Ask an Agent About This Home
Listing Courtesy Of
- Listing Office: Keller Williams Realty
- Listing Agent: Lynn, Martin, R












































