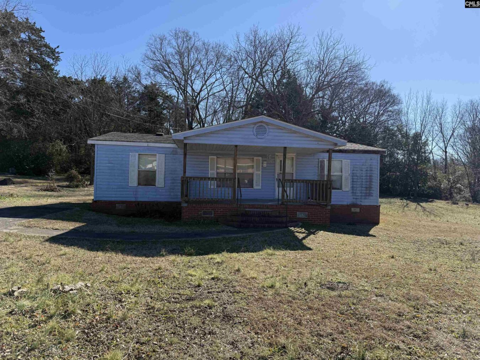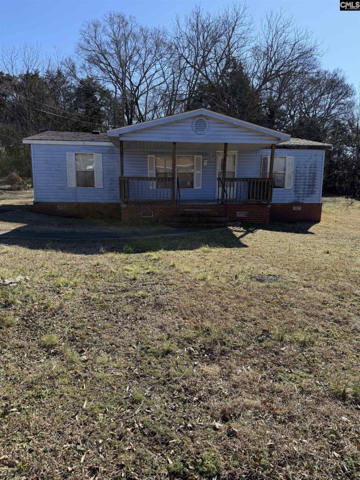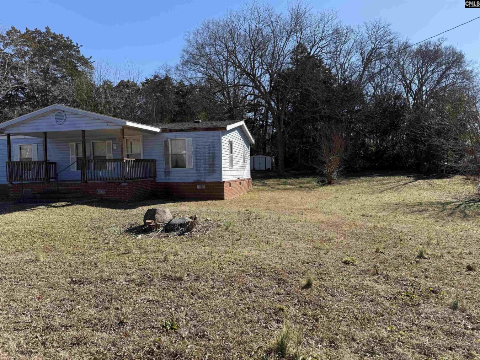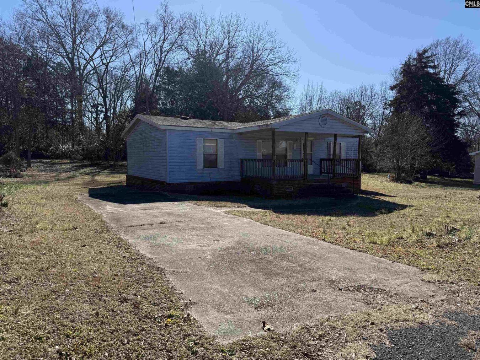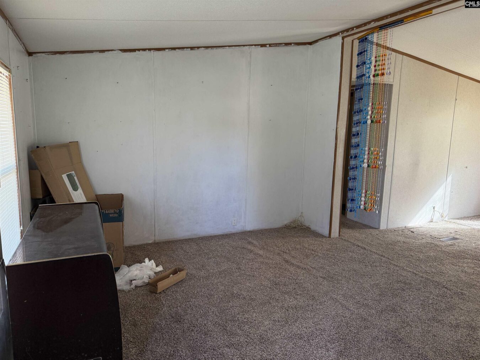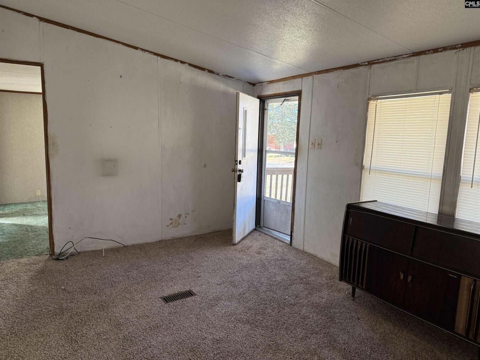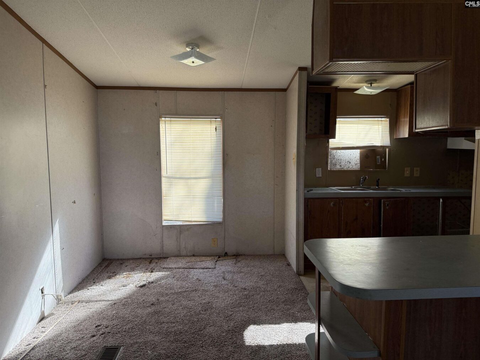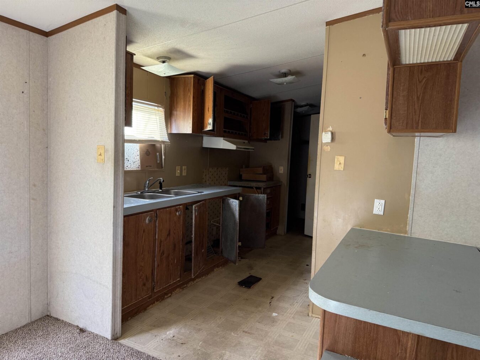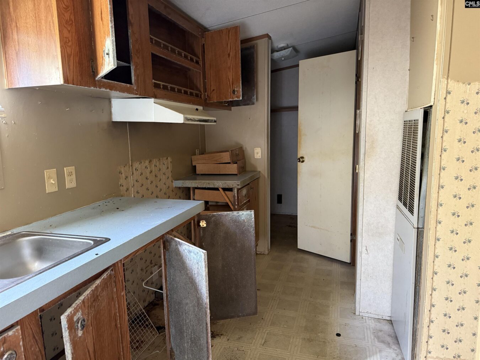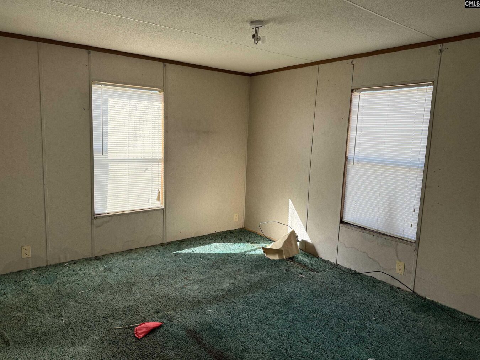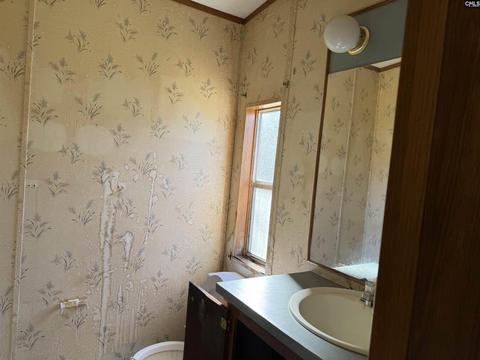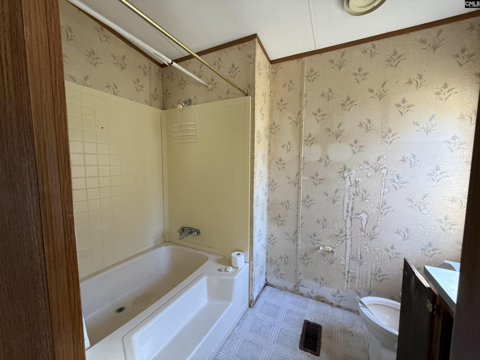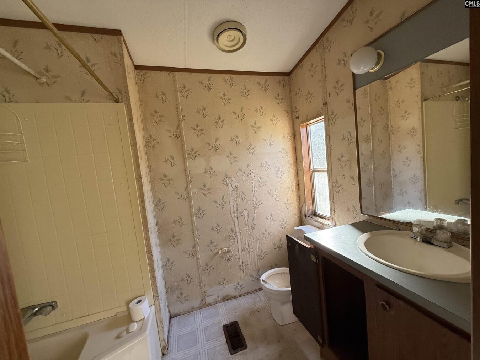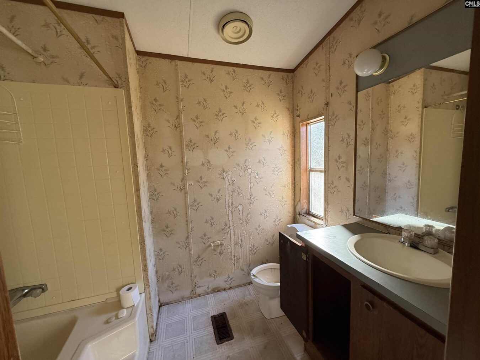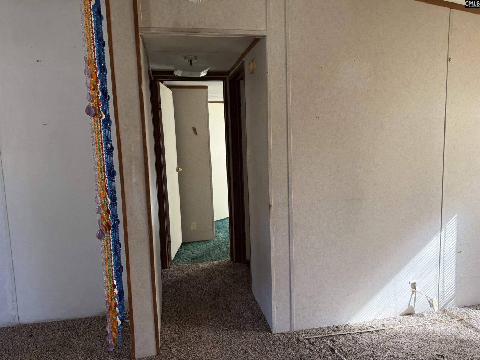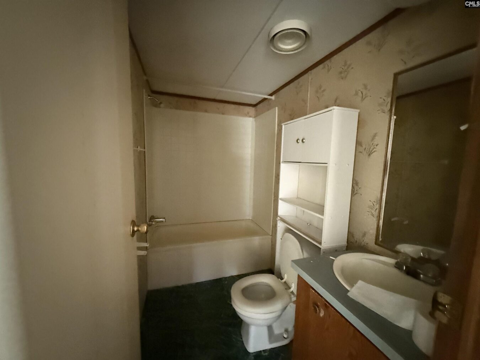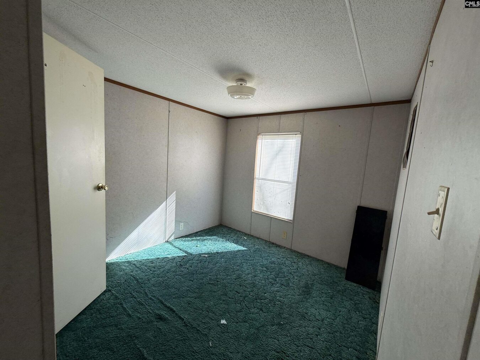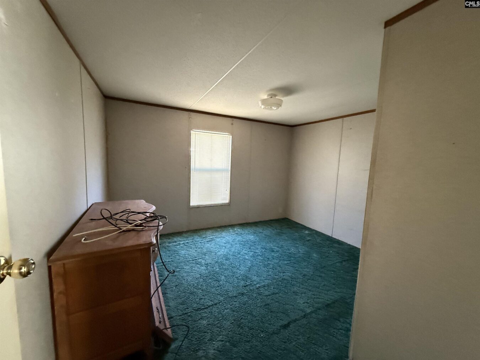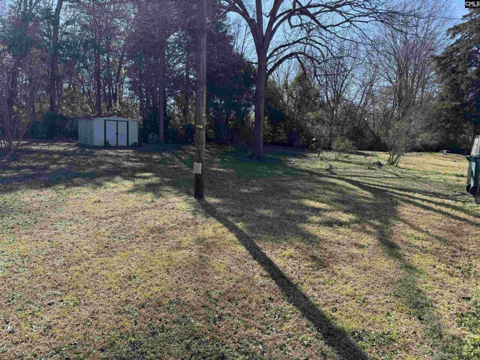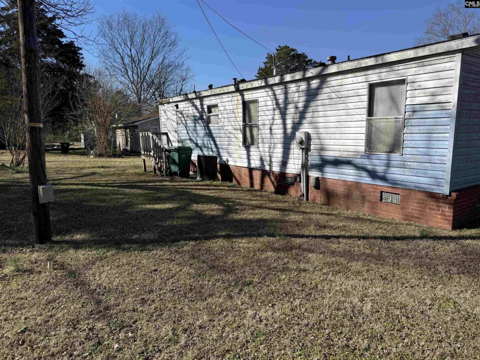181 Jeter Street
181 Jeter St, Chester, SC 29706, USA- 3 beds
- 2 baths
Basics
- Date added: Added 1 month ago
- Listing Date: 2025-01-30
- Price per sqft: $66.29
- Category: RESIDENTIAL
- Type: Manufactured/Mobile
- Status: ACTIVE
- Bedrooms: 3
- Bathrooms: 2
- Year built: 1996
- TMS: 201-02-09-003-000
- MLS ID: 601102
- Full Baths: 2
- Cooling: Central
Description
-
Description:
Investor Special Near Downtown Chester on a Spacious Lot Located just minutes from the heart of Chester, this 3-bedroom, 2-bathroom double-wide mobile home offers the perfect opportunity for investors or homeowners looking to customize and create something truly their own. Nestled on a generously sized lot, the property provides plenty of outdoor space for gardening, entertaining, or future expansion. Whether you're seeking a lucrative rental property or envisioning your dream home, this property delivers incredible potential in a location that offers convenience and charm. Enjoy easy access to Chester's downtown area, where youâll find shopping, dining, and local attractions. Donât miss out on this chance to capitalize on a fantastic investment opportunity in a growing community. Schedule your showing today and bring your vision to life! Year built approx. Home to be sold as is, seller to make no repairs. In process of getting title for mobile from DMV. Disclaimer: CMLS has not reviewed and, therefore, does not endorse vendors who may appear in listings.
Show all description
Location
- County: Chester County
- City: Chester
- Area: All Others SC Counties
- Neighborhoods: NONE
Building Details
- Heating features: Central
- Garage: None
- Garage spaces: 0
- Foundation: Crawl Space
- Water Source: Public
- Sewer: Public
- Style: Ranch
- Basement: No Basement
- Exterior material: Vinyl
- New/Resale: Resale
HOA Info
- HOA: N
Nearby Schools
- School District: Chester County
- Elementary School: Chester
- Middle School: Chester
- High School: Chester
Ask an Agent About This Home
Listing Courtesy Of
- Listing Office: Real Broker LLC
- Listing Agent: Brian, McCarron
