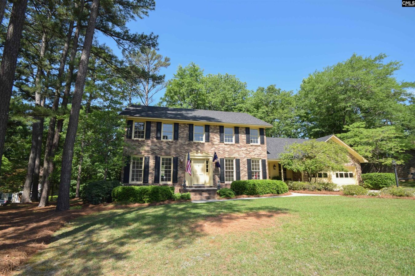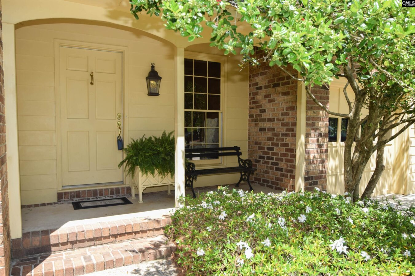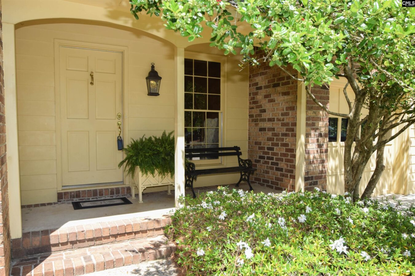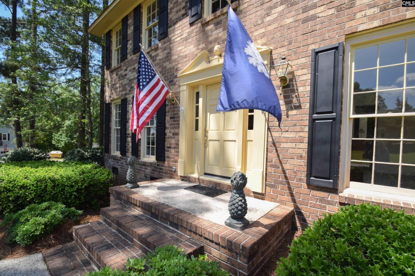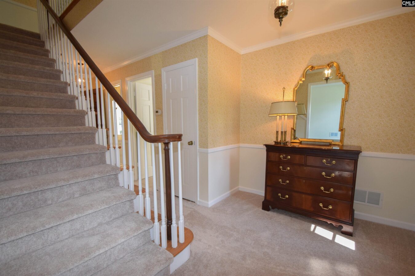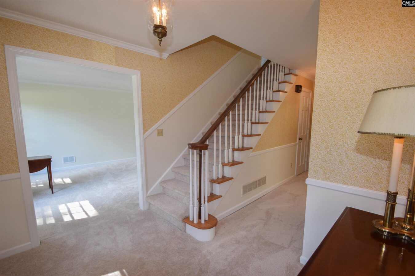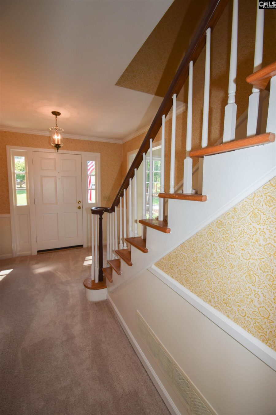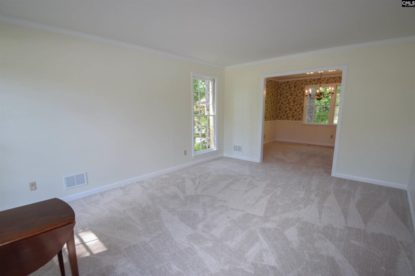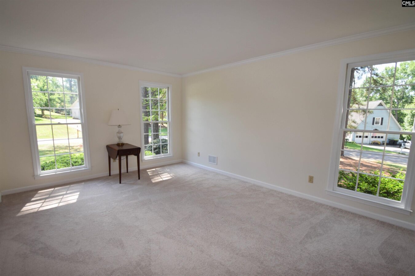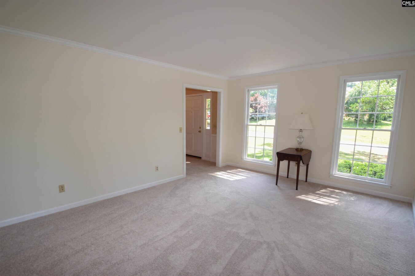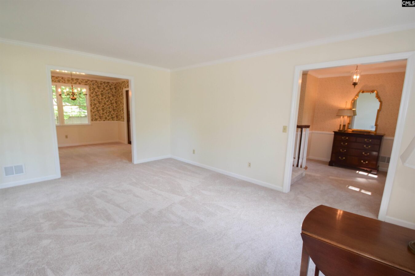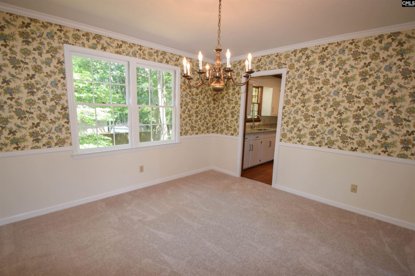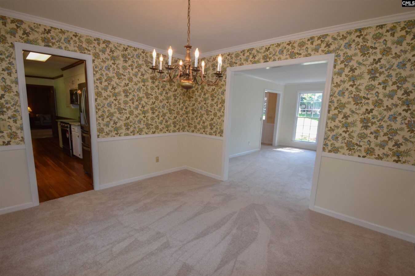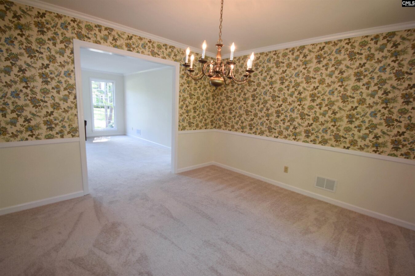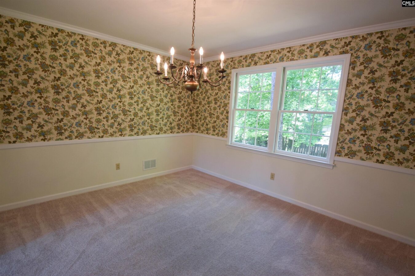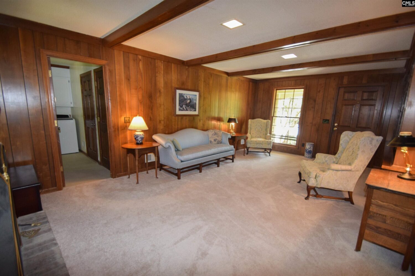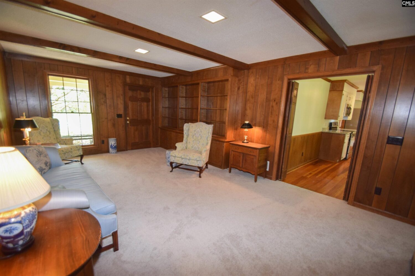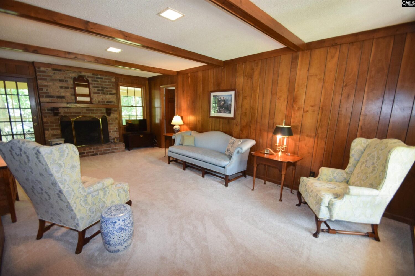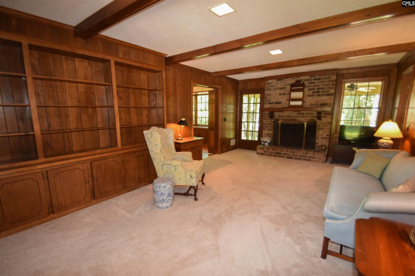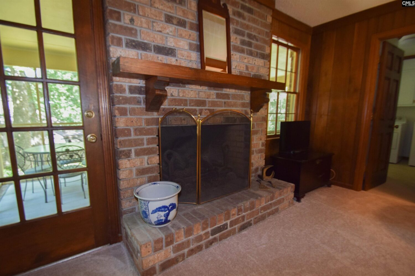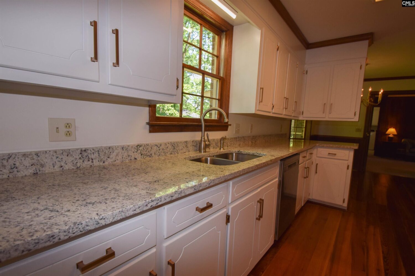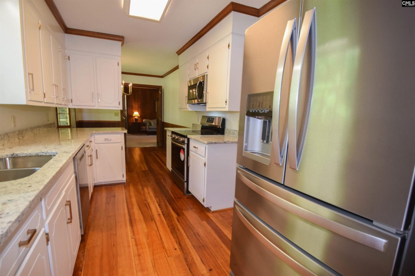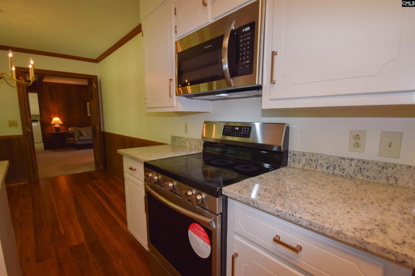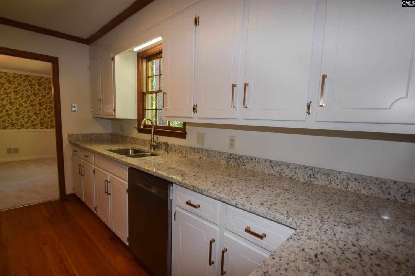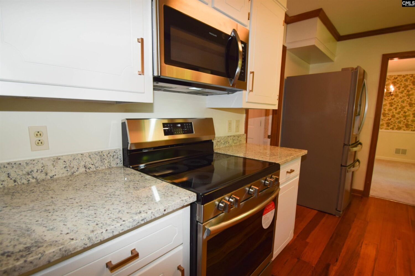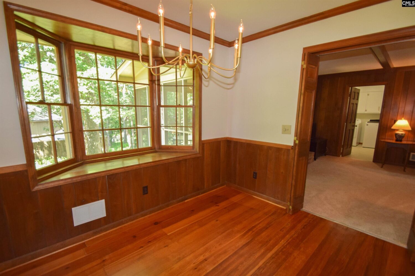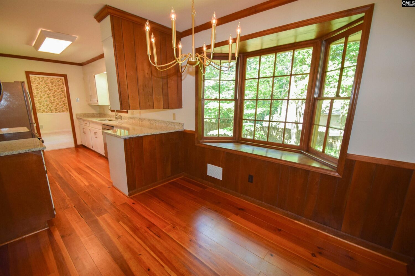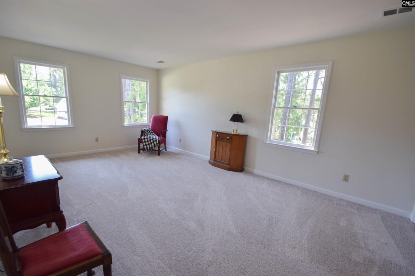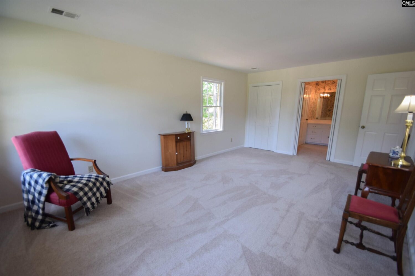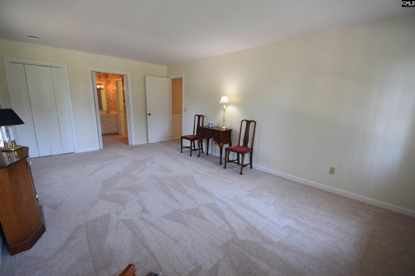184 Ripley Station Road
- 4 beds
- 3 baths
- 3114 sq ft
Basics
- Date added: Added 6 hours ago
- Listing Date: 2024-05-29
- Category: RESIDENTIAL
- Type: Single Family
- Status: ACTIVE
- Bedrooms: 4
- Bathrooms: 3
- Half baths: 0
- Floors: 2
- Area, sq ft: 3114 sq ft
- Lot size, acres: 0.38 acres
- Year built: 1975
- MLS ID: 586117
- TMS: 002740-04-001
- Full Baths: 3
Description
-
Description:
Welcome to this beautiful full brick classic Williamsburg traditional style home! Located in the ever popular Coldstream neighborhood in the heart of Irmo, and convenient to the nationally acclaimed and award winning District 5 schools! And it's only 5 minutes to be the best shopping, restaurants, entertainment and medical facilities in the Midlands! When the azaleas are blooming in the spring, this backyard looks like a birthday cake!! The large corner lot is over 1/3 acre with lots of beautiful, mature landscaping! Enjoy the serenity of your wooded homesite and listen to all of the birds from your HUGE and relaxing screened porch! Step inside to this beautifully updated home that includes new flooring and paint. The updated kitchen includes new granite countertops, flooring, refreshed cabinetry and new appliances...including the refrigerator. Washer and dryer are not new, but are working and sold as is. This home was built by the current owners in 1975 and has been lovingly maintained since. The main level bedroom and bath were really ahead of their time! The main level also features large formal living and dining rooms as well as a family room with fireplace and built in bookcases. Relax and read a book on the covered portico that gives a separate entrance to the family room. Upstairs are three additional bedrooms including the owner's suite. There's also a home office/hobby room. And, the kids will love the large "double rec room" over the garage. It has its own BRAND NEW heat/air unit. The two car garage also has an additional work/storage room in the back. This special home, which was built and maintained with lots of love, offers your family so very many possibilities! So much for such a great price...don't miss out on this one!! Disclaimer: CMLS has not reviewed and, therefore, does not endorse vendors who may appear in listings.
Show all description
Location
- County: Lexington County
- Area: Irmo/St Andrews/Ballentine
- Neighborhoods: COLDSTREAM, SC
Building Details
- Price Per SQFT: 128.13
- Style: Williamsburg
- New/Resale: Resale
- Foundation: Crawl Space
- Heating: Central,Heat Pump 1st Lvl,Heat Pump 2nd Lvl,Other,Multiple Units
- Cooling: Central,Heat Pump 1st Lvl,Heat Pump 2nd Lvl,Other,Multiple Units
- Water: Public
- Sewer: Public
- Garage Spaces: 2
- Basement: No Basement
- Exterior material: Brick-All Sides-AbvFound
Amenities & Features
- Pool on Property: No
- Garage: Garage Attached, Front Entry
- Fireplace: Masonry,Gas Log-Propane
- Features:
HOA Info
- HOA: N
School Info
- School District: Lexington/Richland Five
- Elementary School: Nursery Road
- Secondary School: Irmo
- High School: Irmo
Ask an Agent About This Home
Listing Courtesy Of
- Listing Office: Coldwell Banker Realty
- Listing Agent: Danny, Hood
