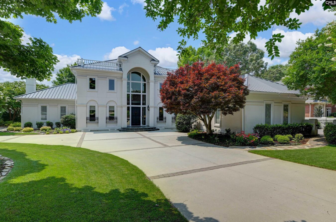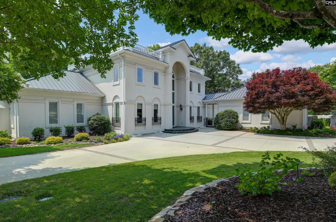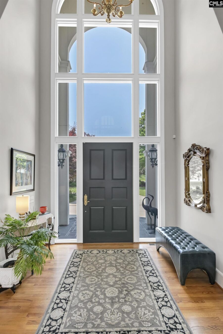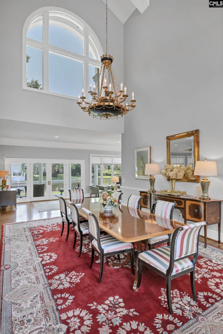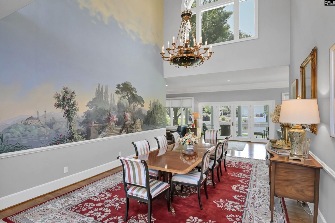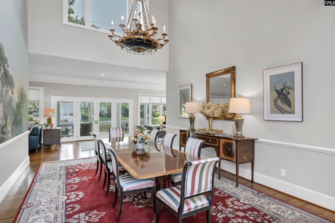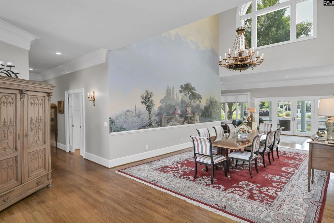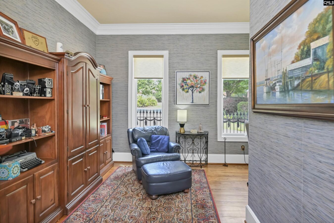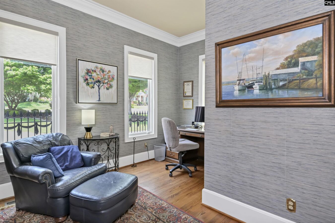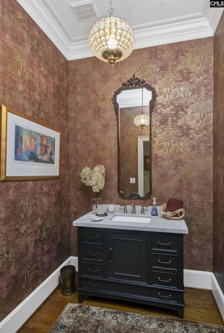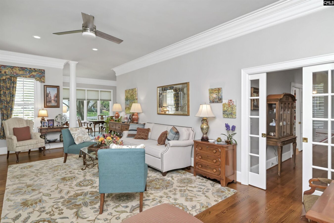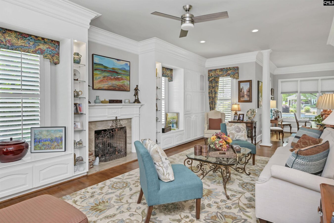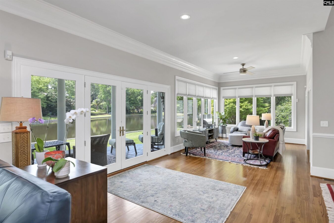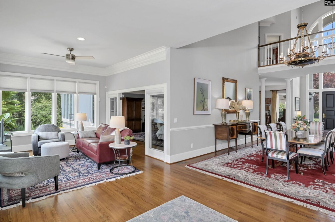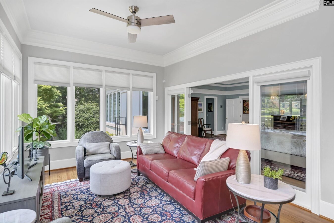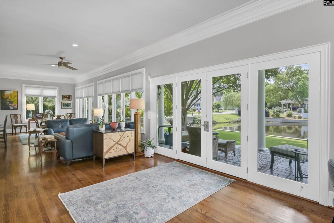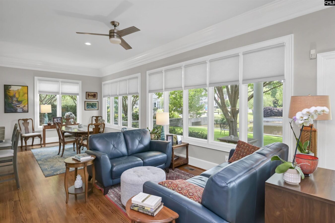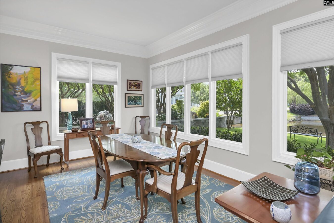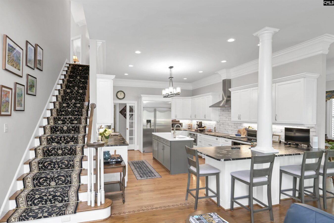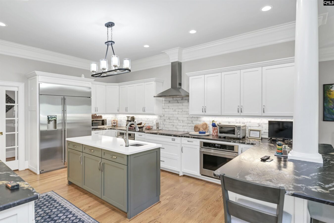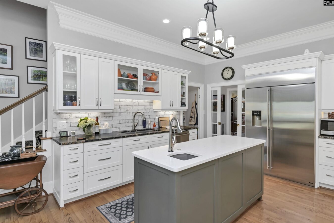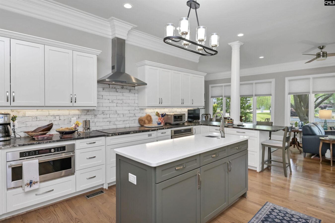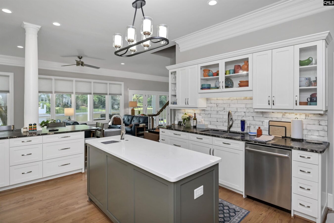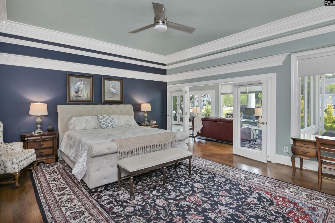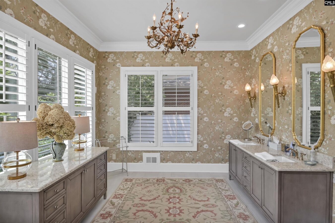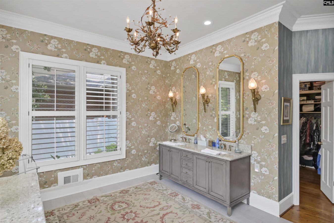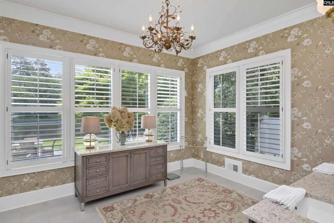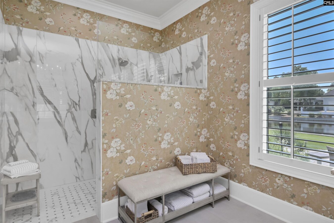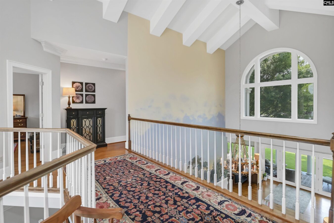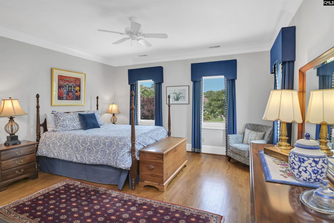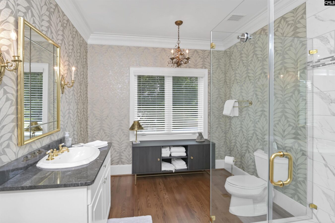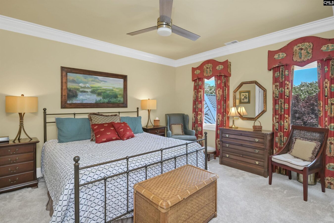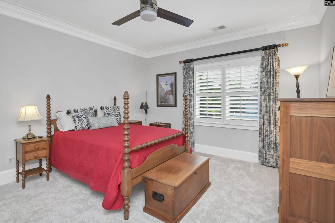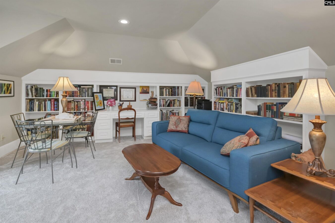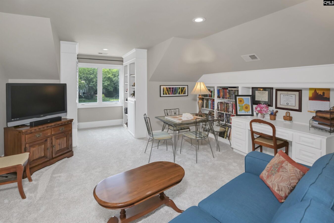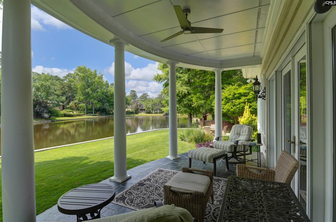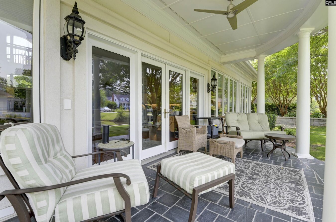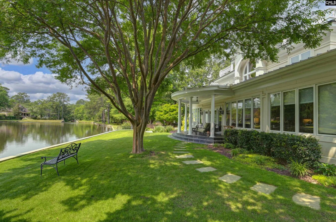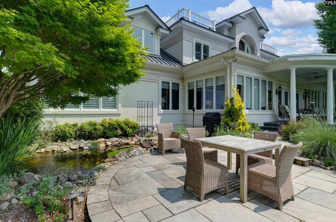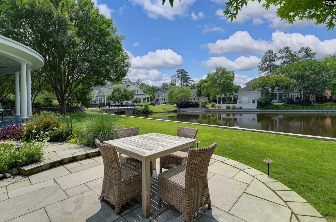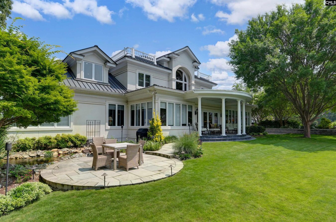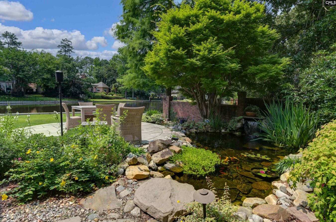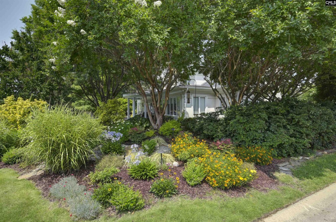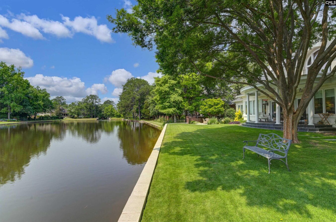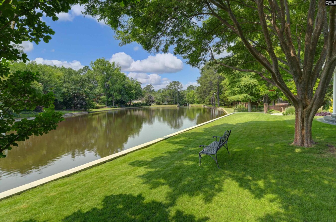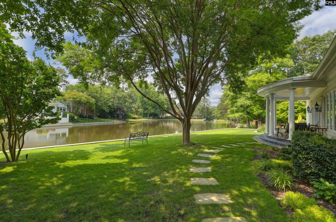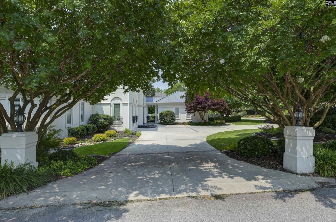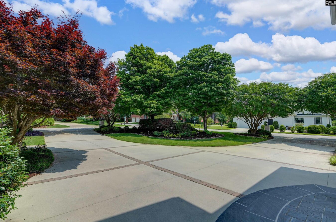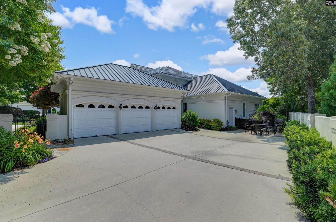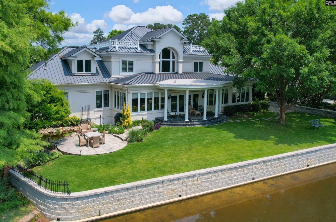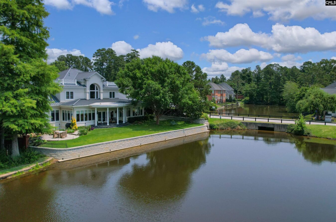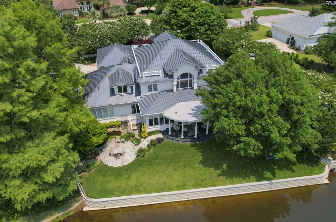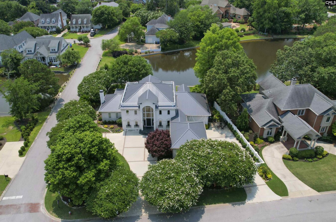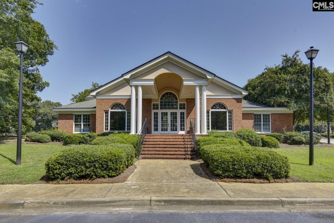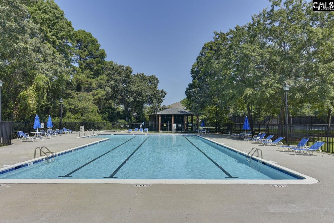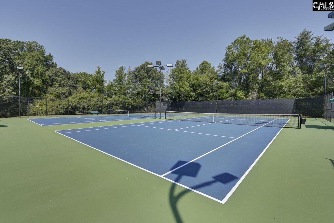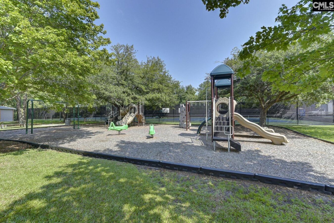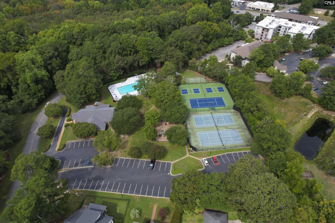196 Gregg Parkway
196 Gregg Pkwy, Columbia, SC 29206, USA- 4 beds
- 3 baths
Basics
- Date added: Added 5 hours ago
- Listing Date: 2025-06-09
- Price per sqft: $262.75
- Category: RESIDENTIAL
- Type: Single Family
- Status: ACTIVE
- Bedrooms: 4
- Bathrooms: 3
- Floors: 2
- Lot size, acres: 130 x 150 x 54 x 57 x 137 acres
- Year built: 1996
- TMS: 16608-02-11
- MLS ID: 610534
- Pool on Property: No
- Full Baths: 3
- Water Frontage: Common Pond
- Financing Options: Cash,Conventional
- Cooling: Central,Multiple Units,Split System
Description
-
Description:
This beautiful, one-of-a-kind home in Gregg Park is on a waterfront, corner lot and is in exceptional condition inside and out! The entry foyer and dining room feature soaring ceiling heights in excess of twenty feet. The dining room also features a huge chandelier and the extraordinary Zuber & Cle hand-printed wallpaper mural, "El Dorado". Significant renovations and updates have been completed in the kitchen (2018 - redesigned and expanded), the master bath (2020 - added large curbless shower with jets and heated floor), and the laundry room (2021 - added storage and work space). The first floor master suite is large and luxurious and his-and-her walk-in closets with built-ins and a huge master bath. The kitchen has lots of "bells and whistles" and a walk-in pantry that goes on and on! The kitchen opens to the all-glass back of the house and provides panoramic views of the backyard and waterfront. The first floor also has a very nice office and unique indoor workshop off of the laundry room. The second floor has three bedrooms, two full bathrooms, and a library with lots of bookshelves. Outside, the outdoor living space and landscaping are extensive and fabulous. You'll find a koi pond, fountain, landscape lighting, and very nice hardscaping throughout the yard. The three-car garage is accessed through a motorized wrought-iron gate. Other features of this fine property include a standing-seam metal roof, two tankless water heaters, extensive parking in the driveway that extends from Gregg Parkway to Alexander Circle, pocket doors, and storage space galore in the full walk-in attic and other attic storage spaces in the house and above the garage. Disclaimer: CMLS has not reviewed and, therefore, does not endorse vendors who may appear in listings.
Show all description
Location
- County: Richland County
- City: Columbia
- Area: East Columbia
- Neighborhoods: GREGG PARK
Building Details
- Heating features: Central,Gas 1st Lvl,Gas 2nd Lvl,Multiple Units
- Garage: Garage Attached, side-entry
- Garage spaces: 3
- Foundation: Crawl Space
- Water Source: Public
- Sewer: Public
- Style: Traditional
- Basement: No Basement
- Exterior material: Stucco - Hard Coat
- New/Resale: Resale
Amenities & Features
HOA Info
- HOA: Y
- HOA Fee: $605
- HOA Fee Per: Quarterly
- HOA Fee Includes: Clubhouse, Common Area Maintenance, Green Areas, Playground, Pool, Road Maintenance, Tennis Courts
Nearby Schools
- School District: Richland Two
- Elementary School: Forest Lake
- Middle School: Dent
- High School: Richland Northeast
Ask an Agent About This Home
Listing Courtesy Of
- Listing Office: Bollin Ligon Walker Realtors
- Listing Agent: Andy, Walker
