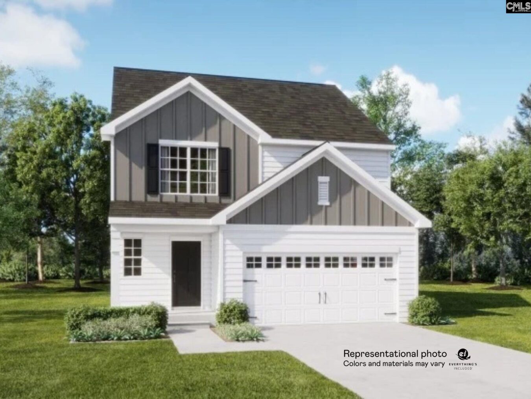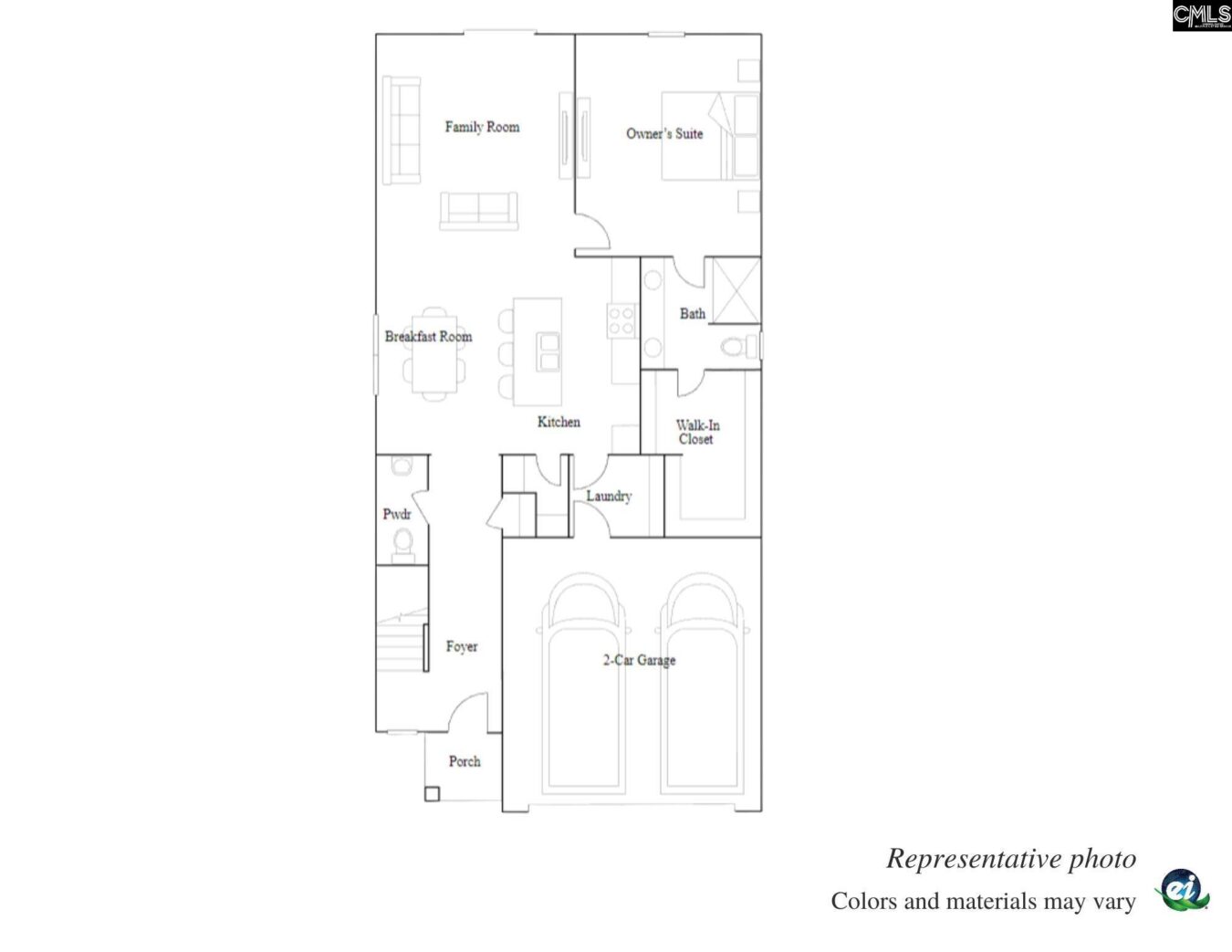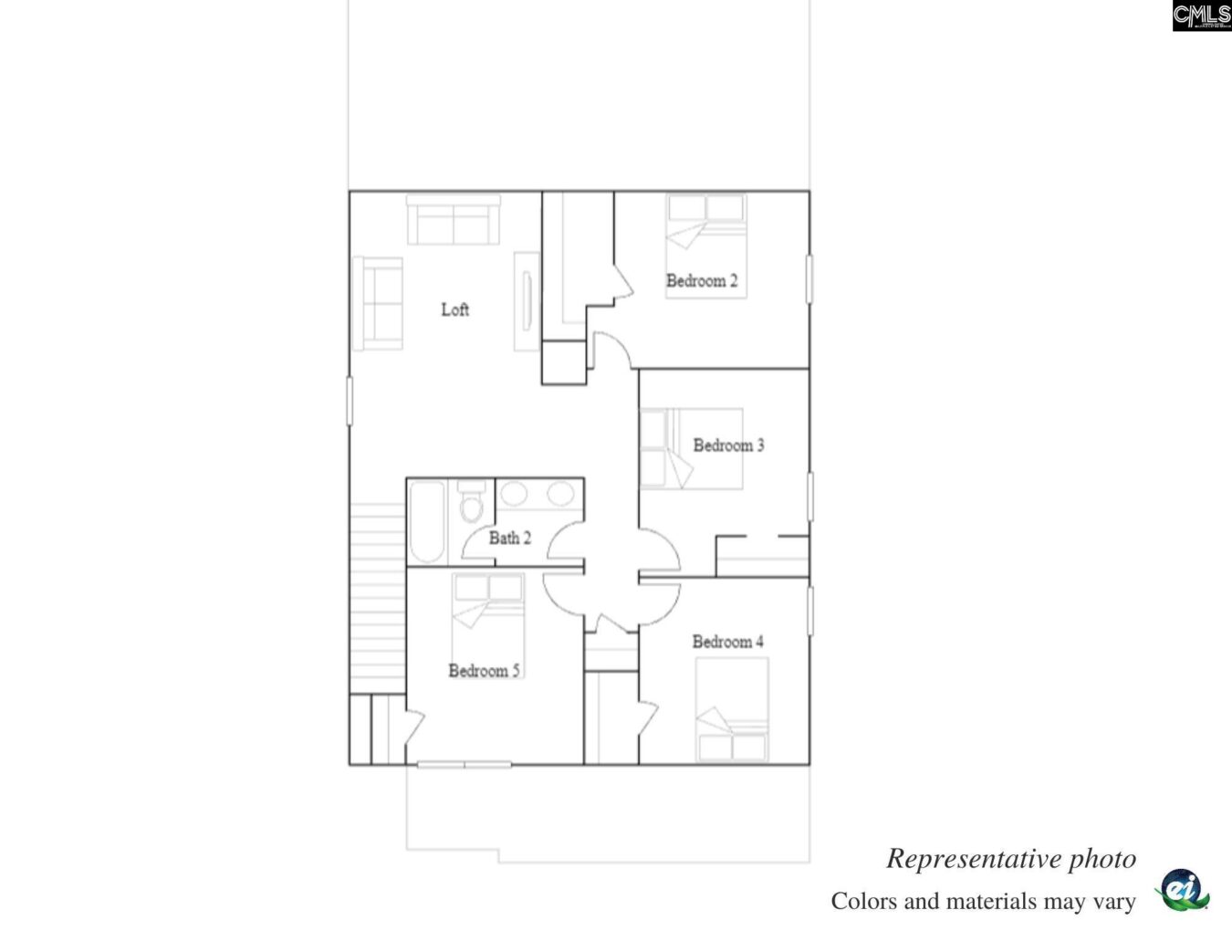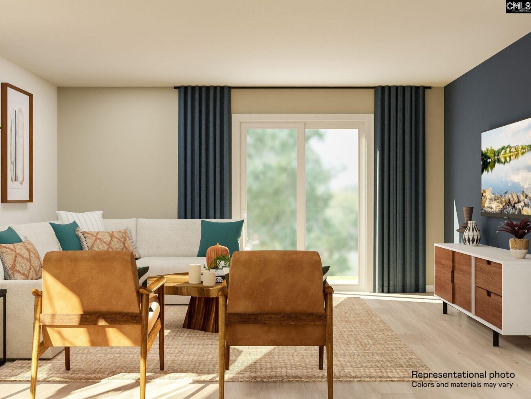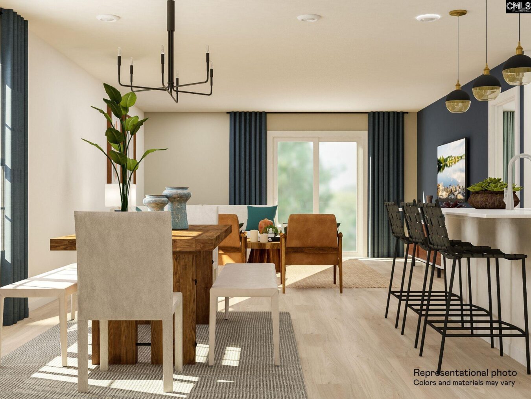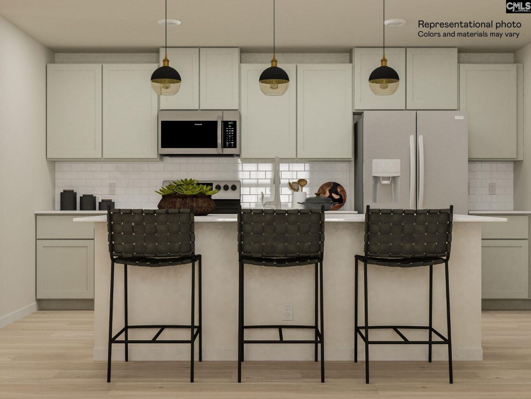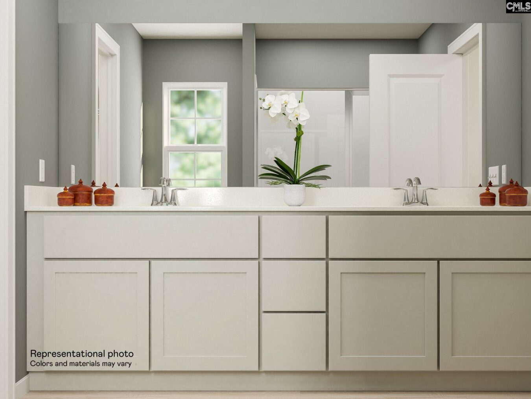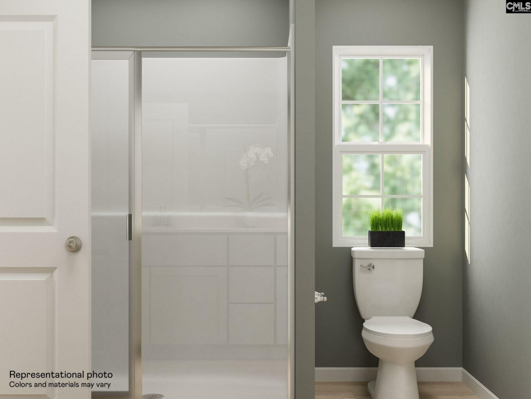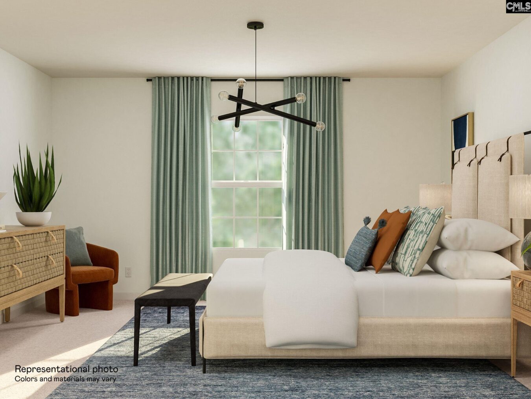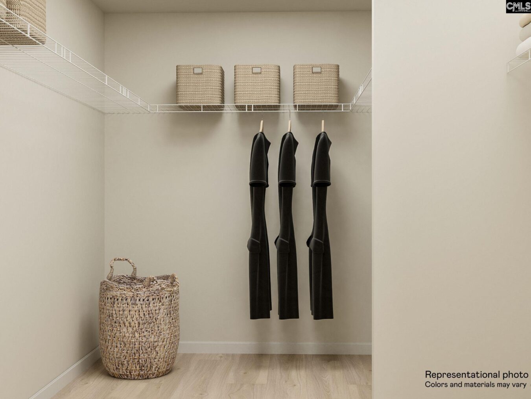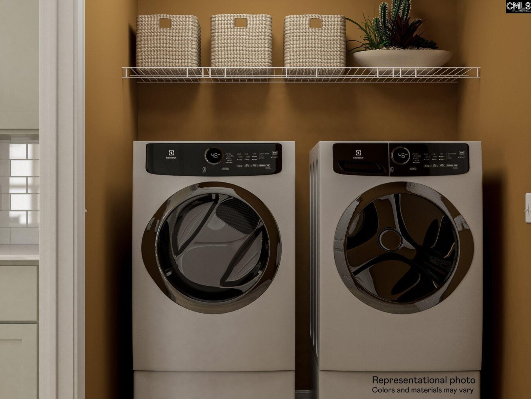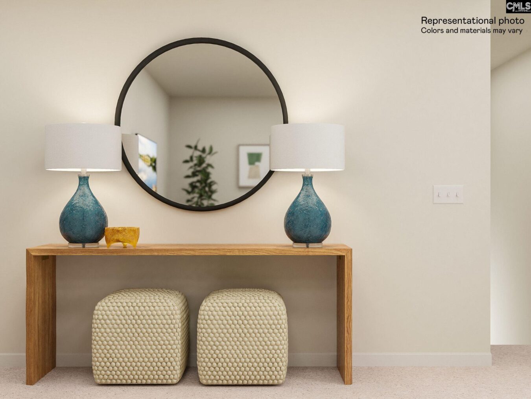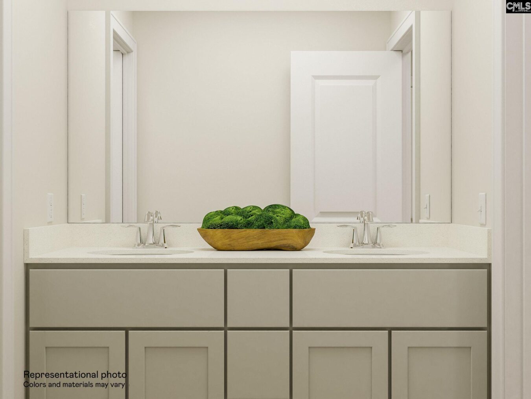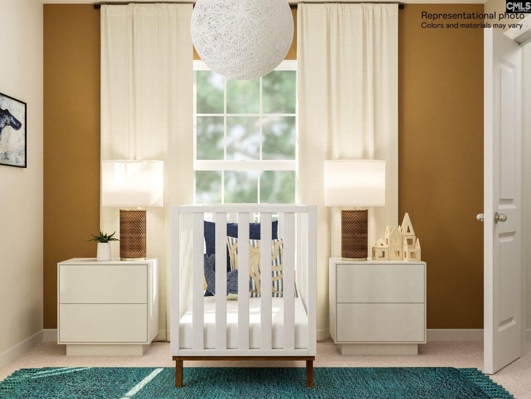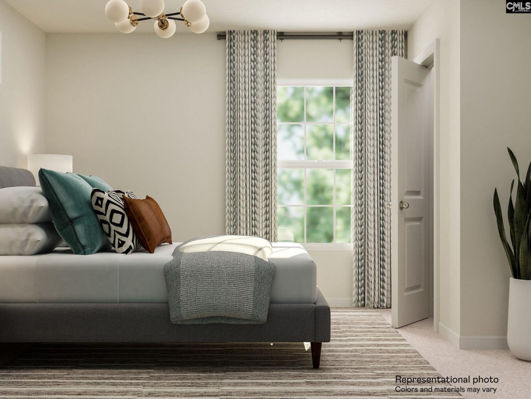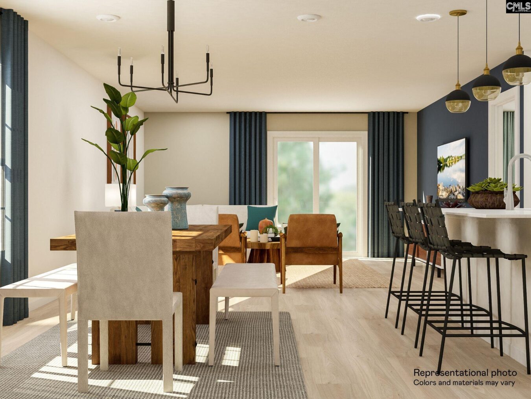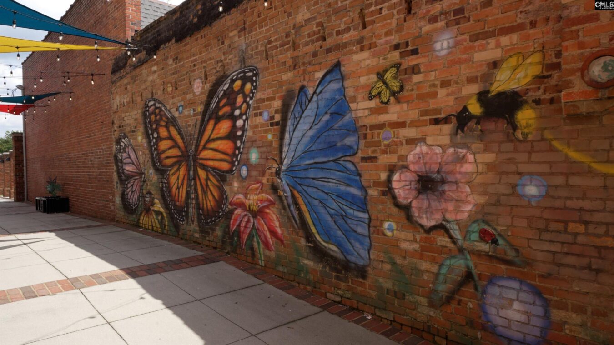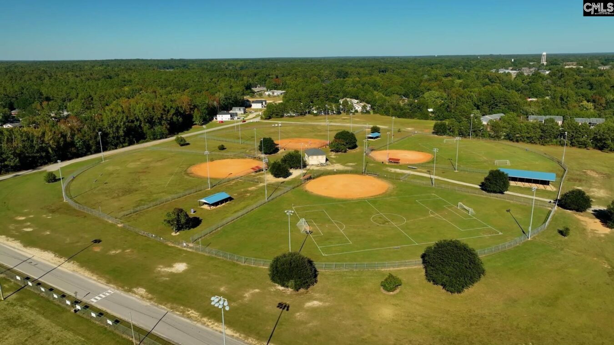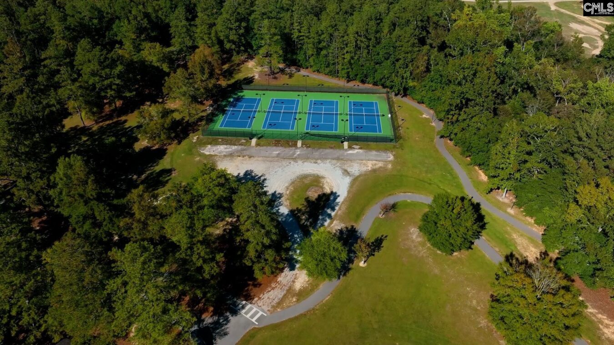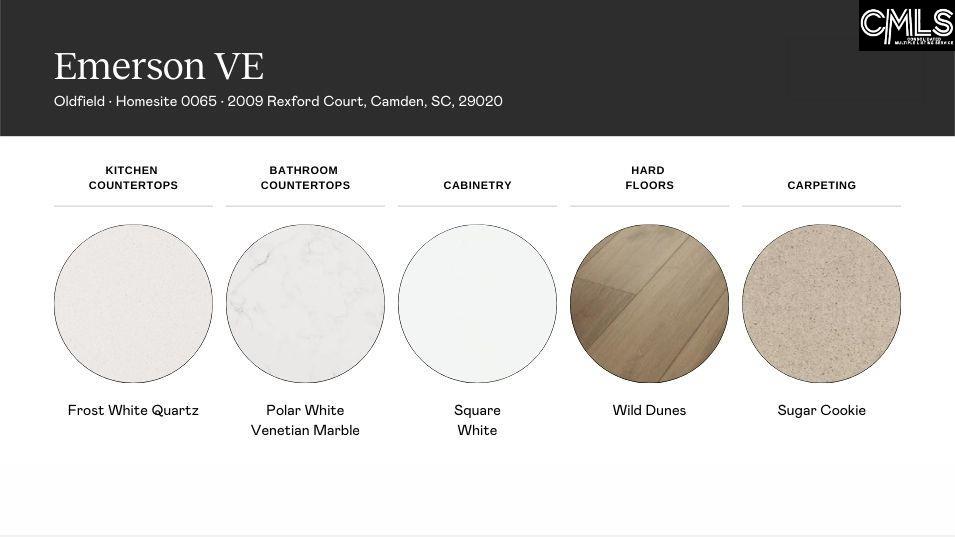2009 Rexford Court
50 Bramblewood Plantation Rd, Camden, SC 29020, USA- 5 beds
- 2 baths
Basics
- Date added: Added 1 day ago
- Listing Date: 2025-06-10
- Price per sqft: $142.61
- Category: RESIDENTIAL
- Type: Single Family
- Status: ACTIVE
- Bedrooms: 5
- Bathrooms: 2
- Floors: 2
- Year built: 2025
- TMS: C284-00-00-013
- MLS ID: 610575
- Pool on Property: No
- Full Baths: 2
- Financing Options: Cash,Conventional,Rural Housing Eligible,FHA,VA
- Cooling: Central
Description
-
Description:
July 2025 move-in! Find main level living in your NEW 5-bedroom, 2.5-bath Emerson plan. Oldfield is in Camden, SC Kershaw County, perfectly situated for easy commuting. Enjoy the convenience of nearby Kershaw County Parks & Rec, Local Shops and Dining, Lake Wateree, Shaw Air Force Base and just a 30-minute drive to downtown Columbia. This home features elegant quartz countertops in the kitchen, wood-inspired vinyl plank flooring throughout the first floor, and a seamless transition from the living space to the backyard. Overlooking the Family Room, the open kitchen has extra storage and large pantry, spacious counters, an expansive island, subway tile backsplash, and modern stainless-steel appliances, including a gas stove microwave and dishwasher. Your first- floor ownerâs suite includes a full walk in closet and double vanity bathroom as well as a large, walk in shower. On the second floor a full bathroom is conveniently located near 4 additional bedrooms; ideal for privacy from main floor living, hosting overnight guests, or creating a home office. An additional open loft area serves the second floor for boundless opportunities such as an additional living area to entertain or even a home fitness room- you choose! Discover the included features of this community such as gutters, iron balusters and oak rail on the first floor, coach lights (per plan), garage door openers, gas tankless water heater and more. HOA is an estimate and being finalized for this section of the neighborhood. HOA is an estimate and being finalized for this section of the neighborhood. See what makes Oldfield special and schedule your tour today! . Disclaimer: CMLS has not reviewed and, therefore, does not endorse vendors who may appear in listings.
Show all description
Location
- County: Kershaw County
- City: Camden
- Area: Kershaw County East - Camden, Bethune
- Neighborhoods: OLDFIELD PLANTATION
Building Details
- Heating features: Gas 1st Lvl,Gas 2nd Lvl
- Garage: Garage Attached, Front Entry
- Garage spaces: 2
- Foundation: Slab
- Water Source: Public
- Sewer: Public
- Style: Traditional
- Basement: No Basement
- Exterior material: Vinyl
- New/Resale: New
Amenities & Features
HOA Info
- HOA: Y
- HOA Fee: $181
- HOA Fee Per: Quarterly
Nearby Schools
- School District: Kershaw County
- Elementary School: Jackson
- Middle School: Camden
- High School: Camden
Ask an Agent About This Home
Listing Courtesy Of
- Listing Office: Lennar Carolinas LLC
- Listing Agent: Jeremy, Gould, M
