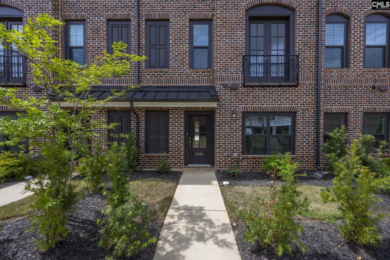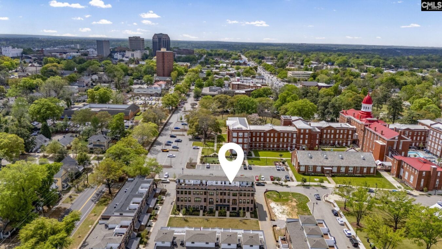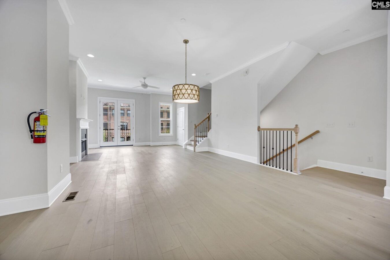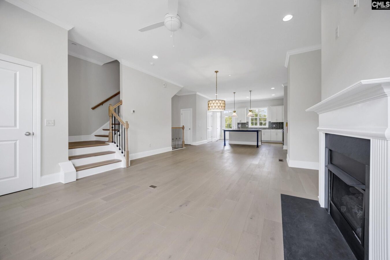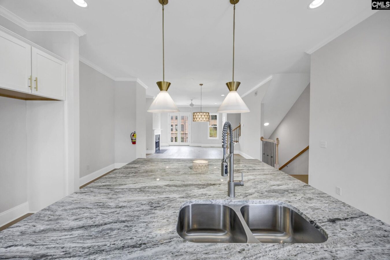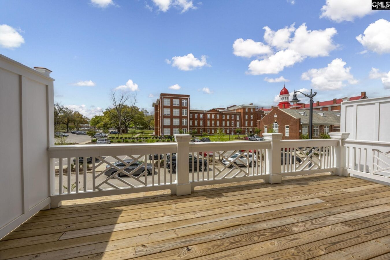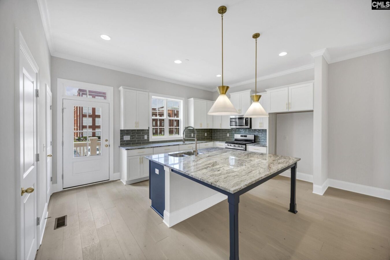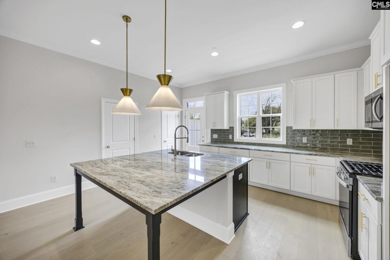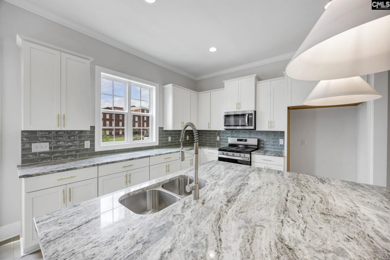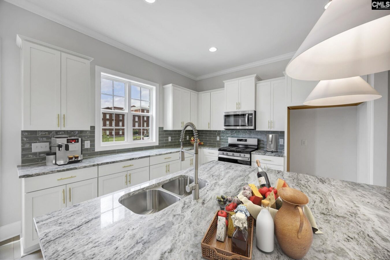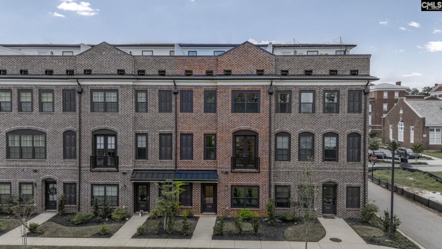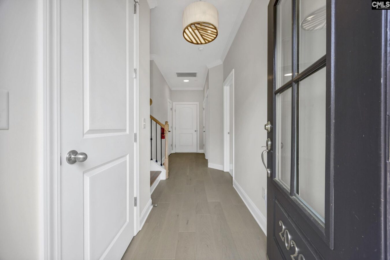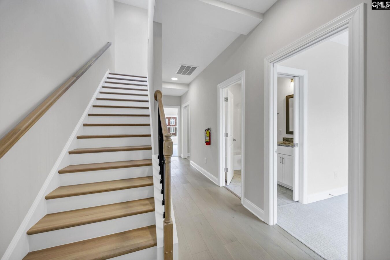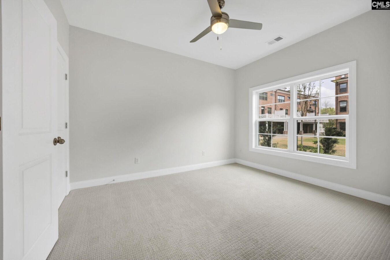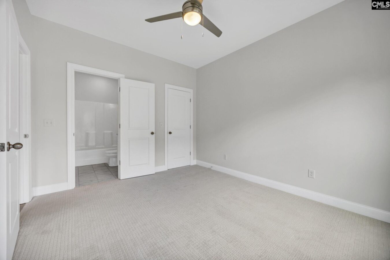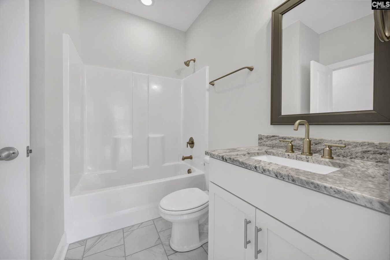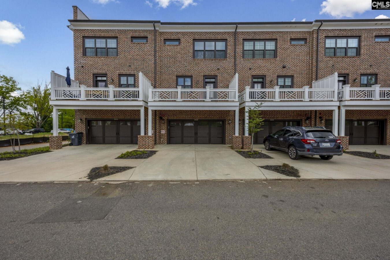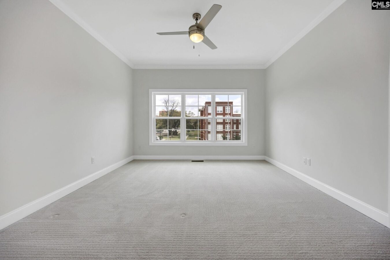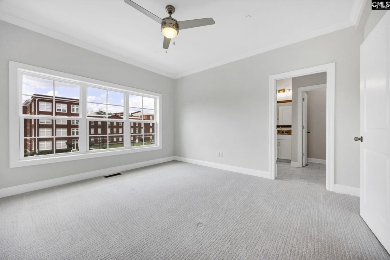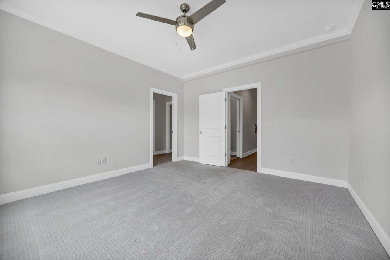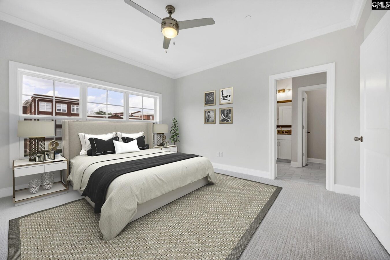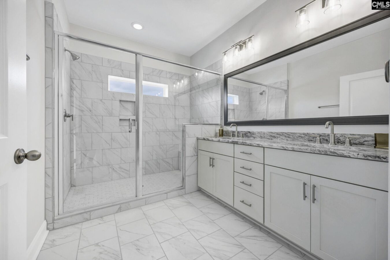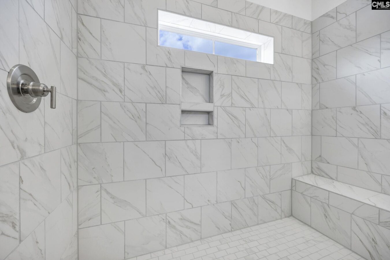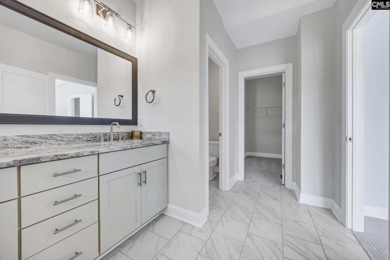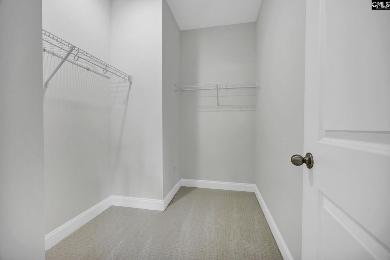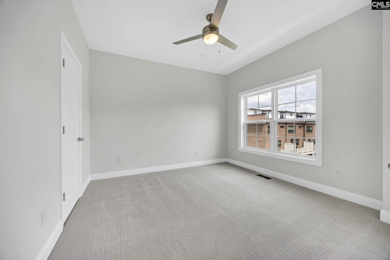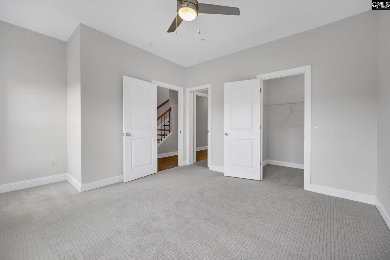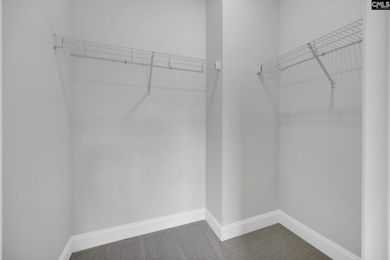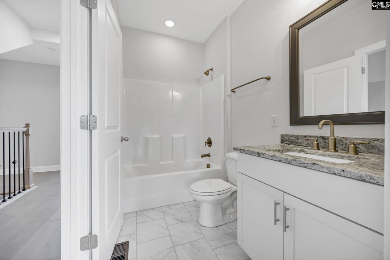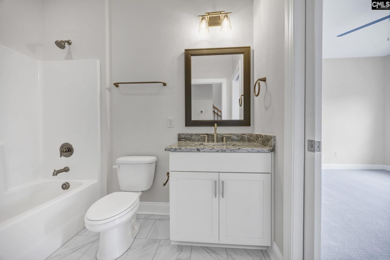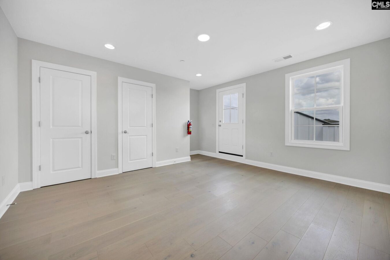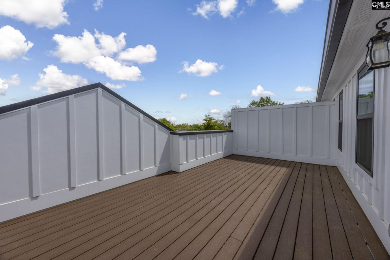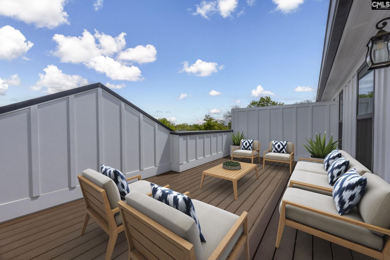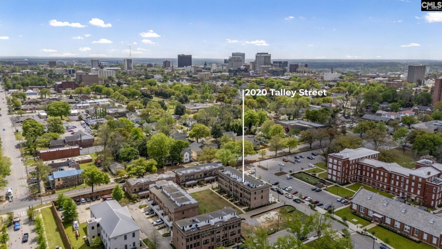2020 Talley Street
2020 Talley St, Columbia, SC 29201, USA- 4 beds
- 3 baths
Basics
- Date added: Added 1 day ago
- Listing Date: 2025-04-09
- Price per sqft: $277.14
- Category: RESIDENTIAL
- Type: Townhouse
- Status: ACTIVE
- Bedrooms: 4
- Bathrooms: 3
- Floors: 4
- Year built: 2023
- TMS: 11404-09-29
- MLS ID: 606046
- Full Baths: 3
- Cooling: Central
Description
-
Description:
Welcome to 2020 Talley Street â a stunning 4-story townhouse located in TownPark at Bull Street, Columbiaâs premier luxury townhome community. This beautifully appointed residence offers sophisticated city living in the heart of the BullStreet District. Just steps from your front door, enjoy the convenience of game days at Segra Park, or experience the best Columbia restaurants, breweries, fitness, coffee and more! With a nod to the historic architecture throughout the area, this all-brick townhome community offers modern construction in a classic design. Step inside to discover a spacious and thoughtfully designed floor plan featuring elegant finishes and and high-end details throughout. You'll find multiple living spaces across four levels featuring 9 and 10 foot ceilings, engineered hardwood floors throughout the main living areas, this home is ideal for both relaxing and entertaining. Your new home includes: 4 Bedrooms | 3.5 Bathrooms, a gourmet kitchen with upgraded stainless steel appliances, an open-concept living and dining area with engineered hardwood flooring, tankless water heater, commercial-grade sprinkler system and a large amount of closet space throughout. Your private rooftop terrace is the perfect day or night oasis OR use this versatile space for entertaining. Quick access to I-126 and I-20, and is close in proximity to local hospitals, University of South Carolina, the South Carolina State House, The Vista and Five Points. Don't miss your chance to live in this one-of-a-kind luxury community. Buyers are responsible verifying the accuracy of all information and should investigate the data themselves or retain appropriate professionals. Note: Some images have been virtually staged for illustrative purposes only to help visualize the property's potential. These virtually staged photos do not represent exact measurements or scale. Disclaimer: CMLS has not reviewed and, therefore, does not endorse vendors who may appear in listings.
Show all description
Location
- County: Richland County
- City: Columbia
- Area: City of Columbia, Denny terrace, Lake Elizabeth
- Neighborhoods: TownPark at Bull Street
Building Details
- Heating features: Central
- Garage: Garage Attached, Rear Entry
- Garage spaces: 2
- Foundation: Slab
- Water Source: Public
- Sewer: Public
- Style: Traditional
- Basement: No Basement
- Exterior material: Brick-All Sides-AbvFound
- New/Resale: New
Amenities & Features
HOA Info
- HOA: Y
- HOA Fee: $285
- HOA Fee Per: Monthly
Nearby Schools
- School District: Richland One
- Elementary School: Carver-Lyon
- Middle School: Perry
- High School: Johnson
Ask an Agent About This Home
Listing Courtesy Of
- Listing Office: Meybohm Real Estate
- Listing Agent: Jennifer, Jensen Morse
