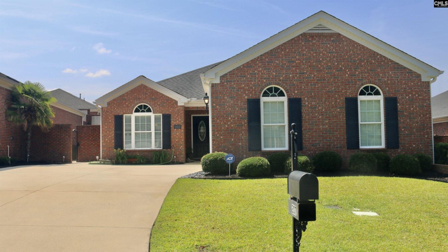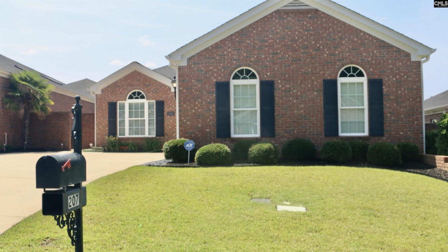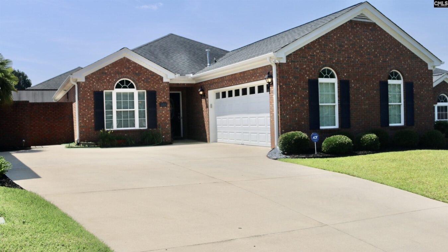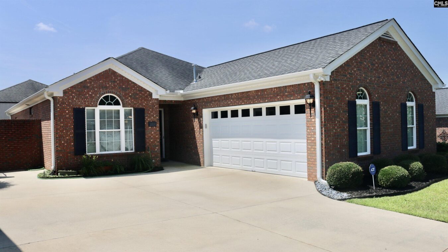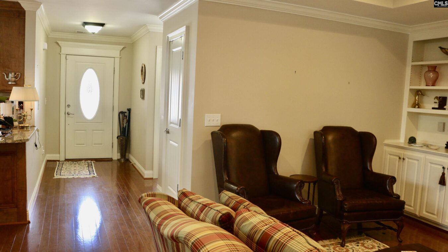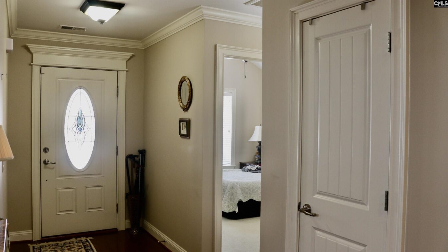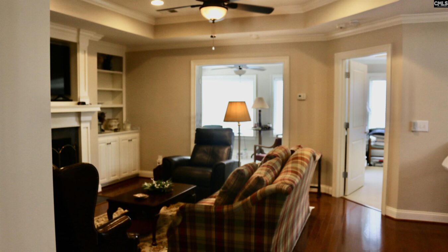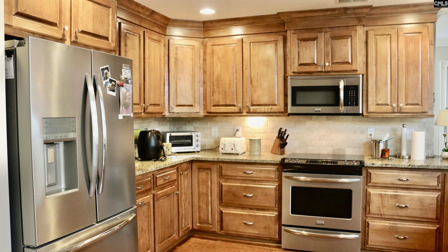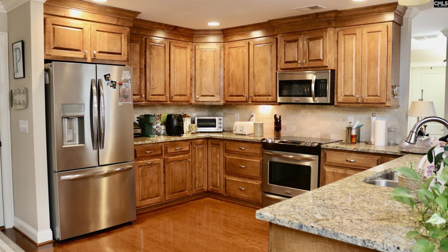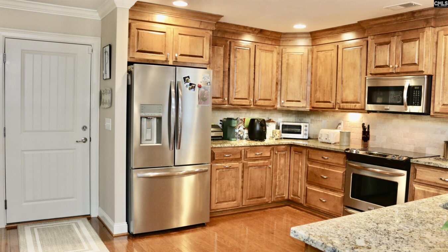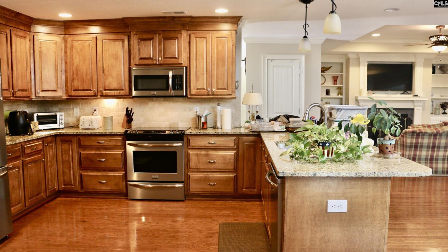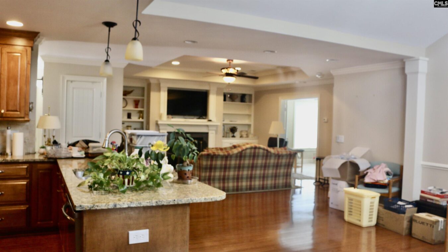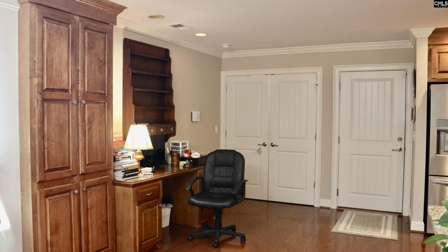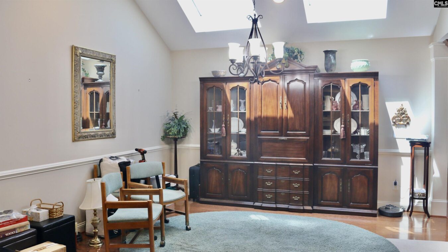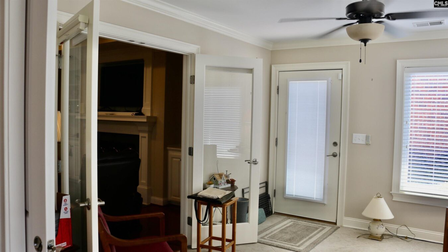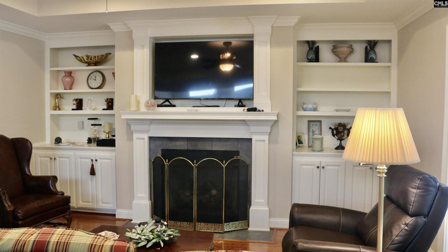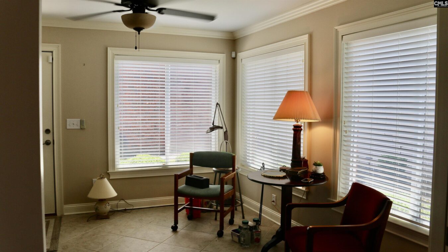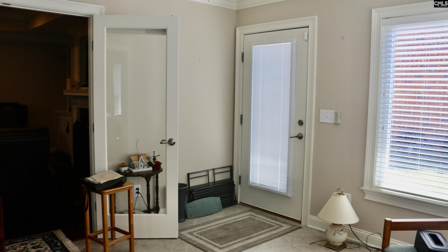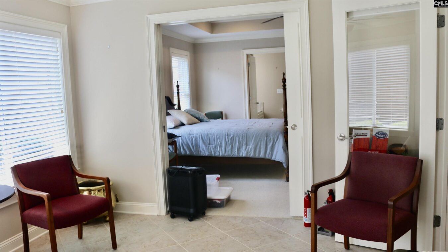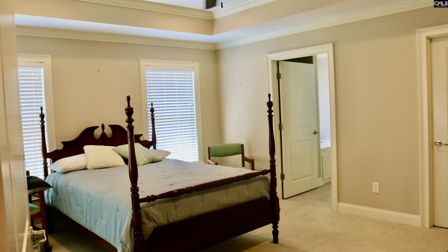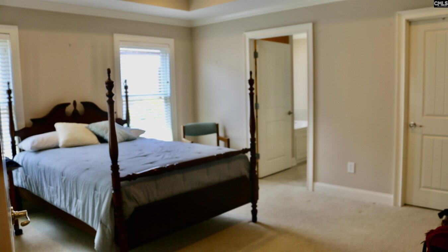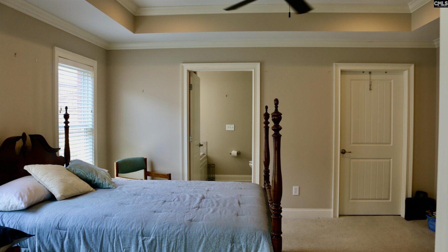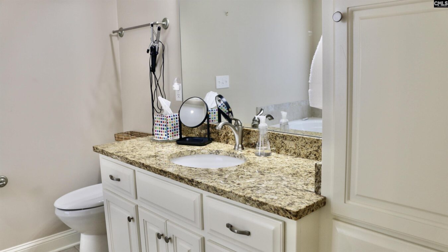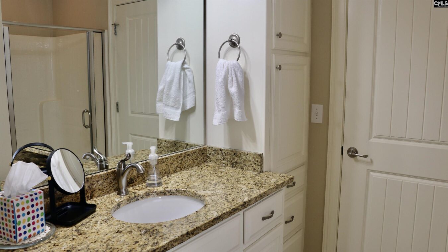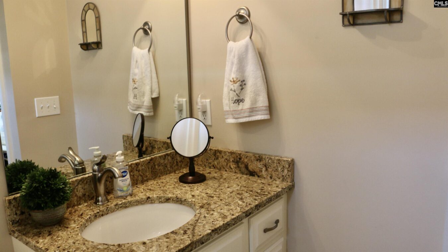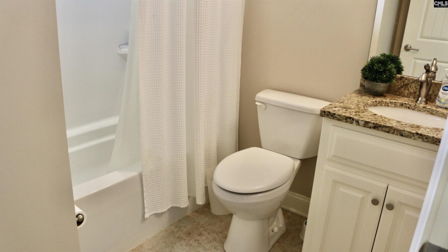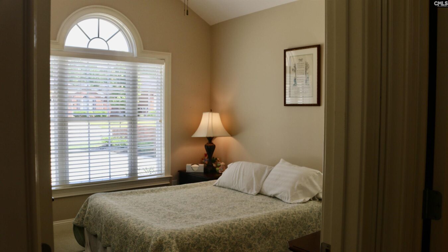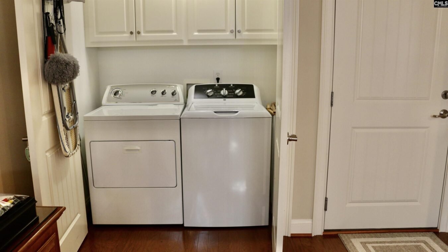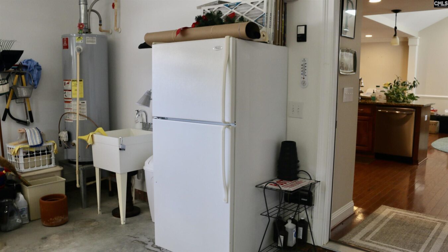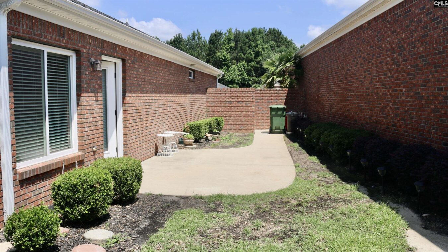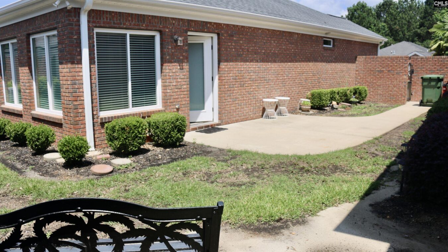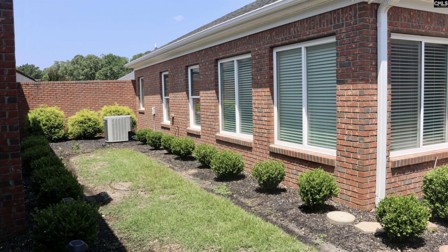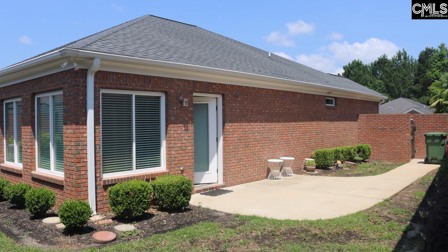207 Sebring Drive
207 Sebring Dr, Columbia, SC 29212, USA- 2 beds
- 2 baths
Basics
- Date added: Added 13 hours ago
- Listing Date: 2025-06-06
- Price per sqft: $197.43
- Category: RESIDENTIAL
- Type: Single Family
- Status: ACTIVE
- Bedrooms: 2
- Bathrooms: 2
- Floors: 1
- Year built: 2013
- TMS: 05110-13-07
- MLS ID: 610357
- Full Baths: 2
- Financing Options: Cash,Conventional
- Cooling: Central
Description
-
Description:
Easy to love Living here! Beautiful all brick Patio Home expertly designed for enjoyment and convenience. Fabulous Kitchen with stained, raised panel doors, tile backsplash and thick granite counter tops. Beautifully Open with a wide Breakfast Bar. Corner cabinets easy to access. Pantry and Desk included. Enjoy all the appliances including the refrigerator less than a year old. Open Floor plan has Vaulted Ceiling in the spacious Dining Room with two Skylights for an airy feeling. Living Room offers Bookcases, Storage Cabinets, Fireplace with Gas Logs, and a box ceiling with recesses lighting. The Hardwood Floors make care and movement easy. Crown Molding add a touch of eloquence. The Owner Suite opens into the Living Area and has Pocket Doors into the Sunroom. A large walk in closet and private bath with separate Garden tub and shower complete the retreat. Double Glass Doors open from living room into Sun Room. The extra large Patio and very private backyard give you an outdoor living space. The 2 Car Garage is extra Large and is a private side entry with plenty of turn around room for safe exit onto the street. Storage shelves, insulated door, utility sink and gas water heater are features. This Patio Home Neighborhood is tucked off main roads but has super convenience to Harbison Blvd Shopping, Lexington Medical, Costco, Grocery Stores, and Interstates. Welcome Home! Disclaimer: CMLS has not reviewed and, therefore, does not endorse vendors who may appear in listings.
Show all description
Location
- County: Richland County
- City: Columbia
- Area: Irmo/St Andrews/Ballentine
- Neighborhoods: SUMMERSET
Building Details
- Heating features: Central
- Garage: Garage Attached, side-entry
- Garage spaces: 2
- Foundation: Slab
- Water Source: Public
- Sewer: Public
- Style: Ranch,Traditional
- Basement: No Basement
- Exterior material: Brick-All Sides-AbvFound
- New/Resale: Resale
Amenities & Features
- Features:
HOA Info
- HOA: Y
- HOA Fee: $450
- HOA Fee Per: Yearly
- HOA Fee Includes: Green Areas
Nearby Schools
- School District: Lexington/Richland Five
- Elementary School: Dutch Fork
- Middle School: Dutch Fork
- High School: Dutch Fork
Ask an Agent About This Home
Listing Courtesy Of
- Listing Office: Metro Realty Group LLC
- Listing Agent: Jane, Lafferty
