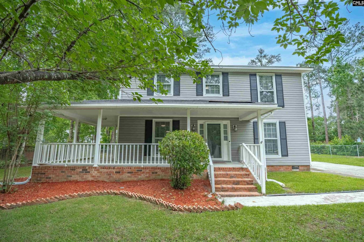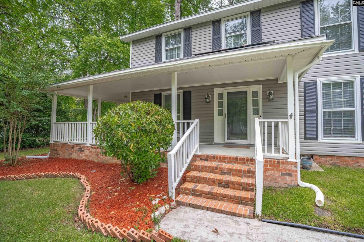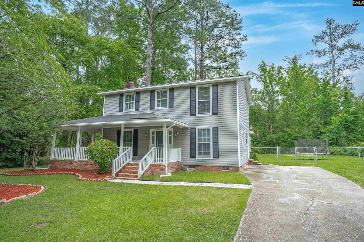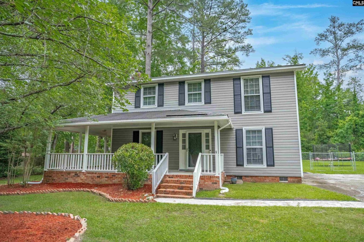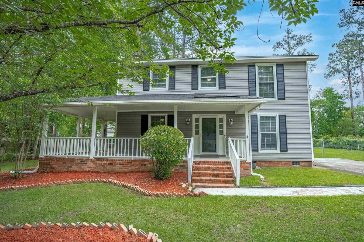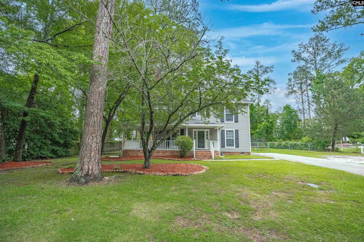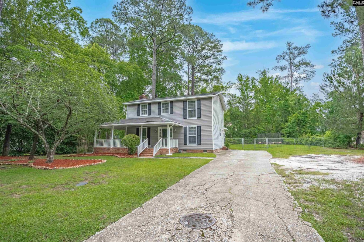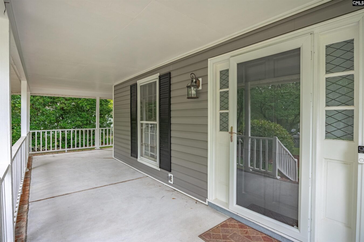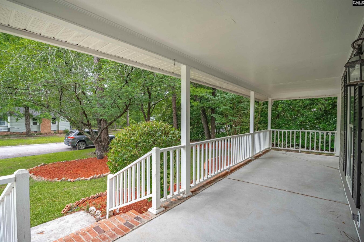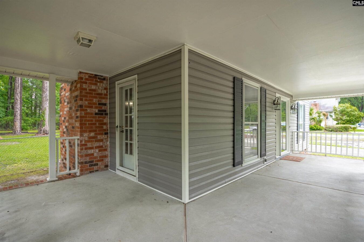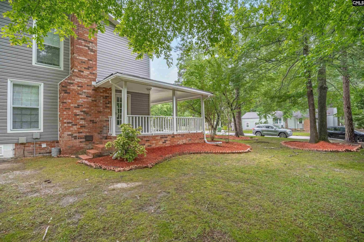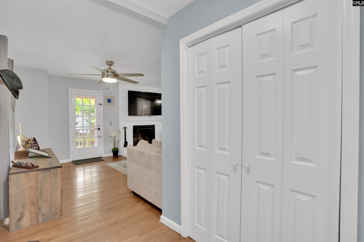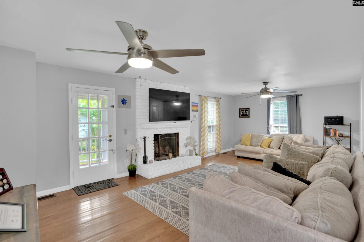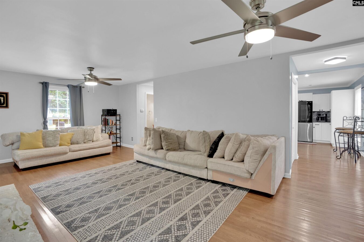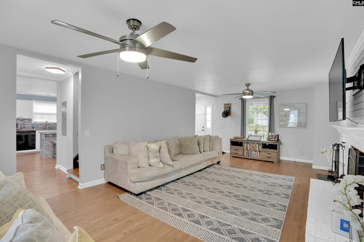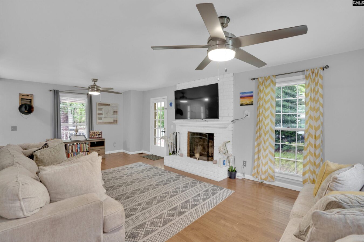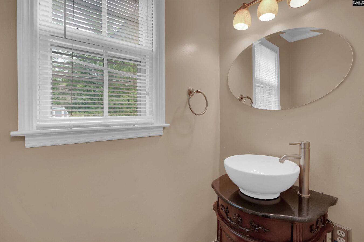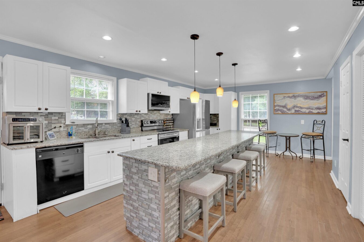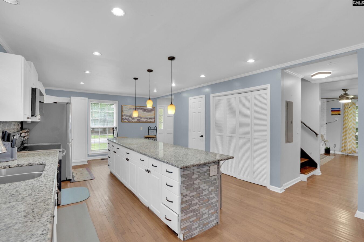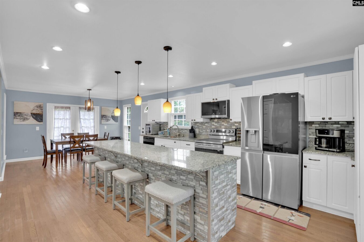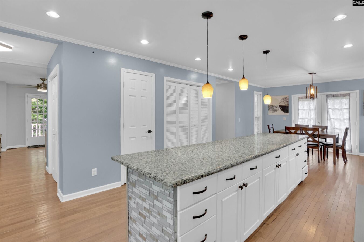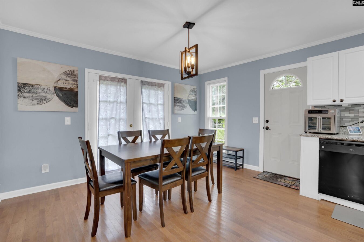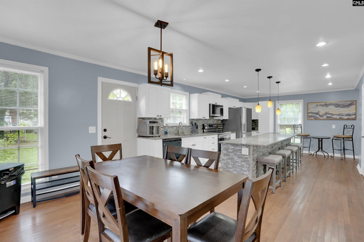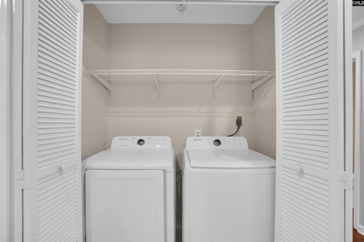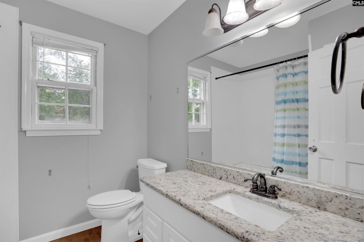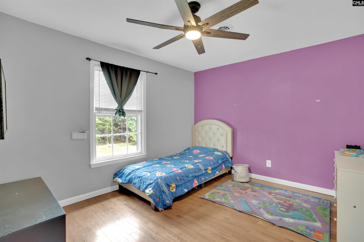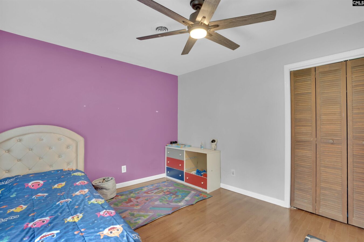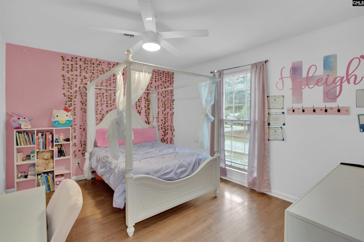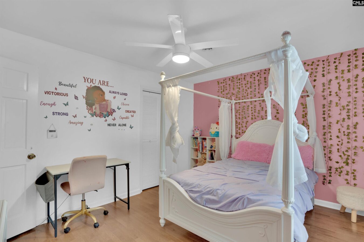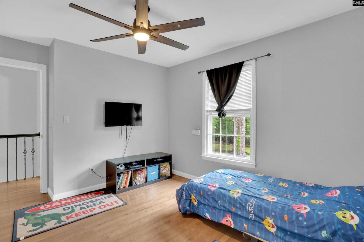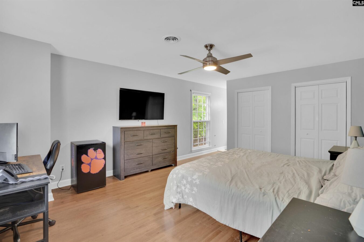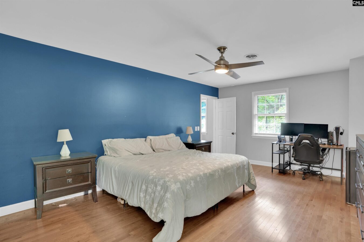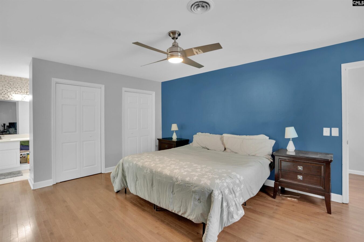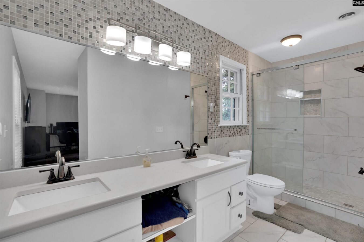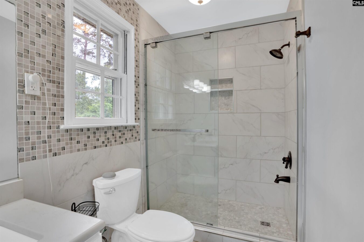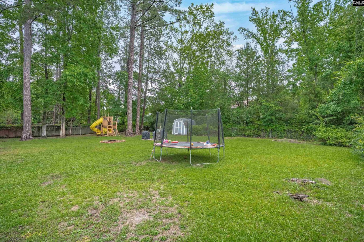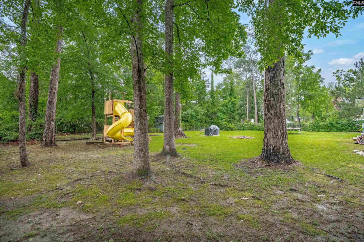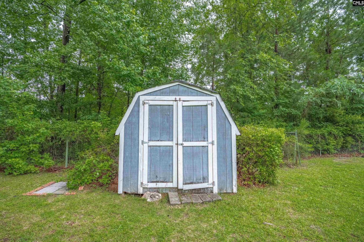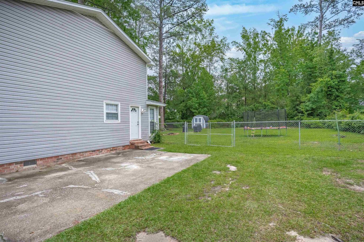208 Delchester Delchester Drive
208 Delchester Dr, Elgin, SC 29045, USA- 3 beds
- 2 baths
Basics
- Date added: Added 5 hours ago
- Listing Date: 2025-06-23
- Price per sqft: $153.03
- Category: RESIDENTIAL
- Type: Single Family
- Status: ACTIVE
- Bedrooms: 3
- Bathrooms: 2
- Floors: 2
- Year built: 1979
- TMS: 25907-04-14
- MLS ID: 611528
- Pool on Property: No
- Full Baths: 2
- Cooling: Central
Description
-
Description:
Welcome to 208 Delchester Dr. Elgin SC 29045. Although this location is Elgin, you are still zoned for Award winning Richland 2 school district. An almost half-acre lot you can feel the space, privacy, and seclusion. The wraparound front porch provides a peaceful setting for morning coffee or afternoon tea. This kitchen is ideal for any food lover. A large pantry, an oversized island for prepping or a serving area, and it also has an abundance of countertop and storage space. An eat-in area with lots of natural light. The hardwoods floors travel throughout the kitchen and family room. There your fireplace accents your spacious room. You also have a powder room downstairs to accommodate your guest, friends and family. Upstairs are your 3 bedrooms and both bathrooms. The primary suite also "No Carpet" has a large accent wall with his and her closets, and a tiled shower and tiled bathroom floor. The fenced in backyard with mature trees comes with plenty of space for furry pets. Disclaimer: CMLS has not reviewed and, therefore, does not endorse vendors who may appear in listings.
Show all description
Location
- County: Richland County
- City: Elgin
- Area: Columbia Northeast
- Neighborhoods: BRIARCLIFFE ESTATES
Building Details
- Heating features: Central
- Garage: None
- Garage spaces: 0
- Foundation: Crawl Space
- Water Source: Public
- Sewer: Public
- Style: Traditional
- Basement: No Basement
- Exterior material: Vinyl
- New/Resale: Resale
Amenities & Features
HOA Info
- HOA: Y
- HOA Fee: $85
- HOA Fee Per: Yearly
Nearby Schools
- School District: Richland Two
- Elementary School: Bookman Road
- Middle School: Summit
- High School: Spring Valley
Ask an Agent About This Home
Listing Courtesy Of
- Listing Office: Coldwell Banker Realty
- Listing Agent: Antonio, Newton
