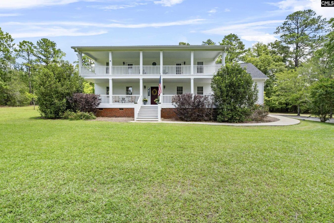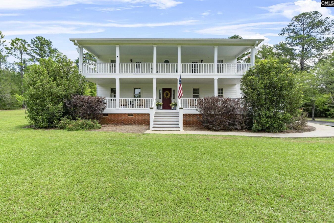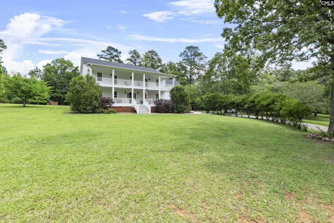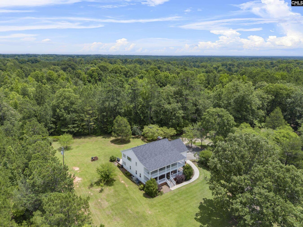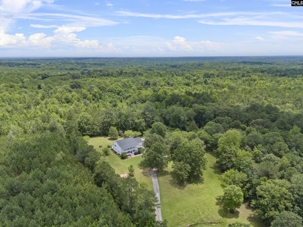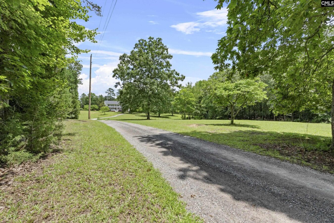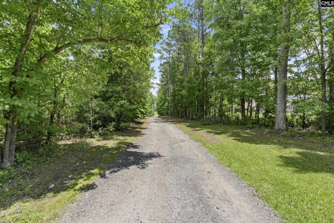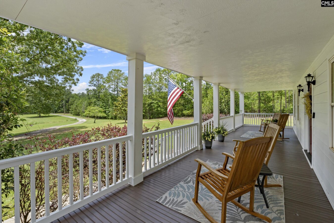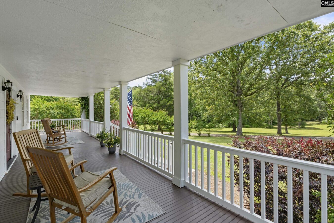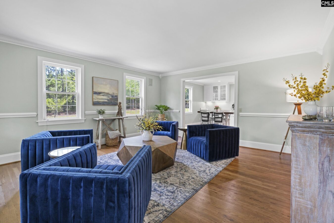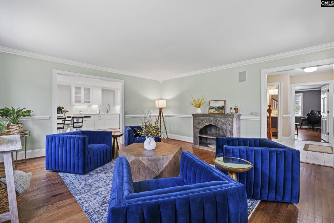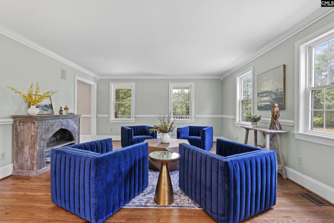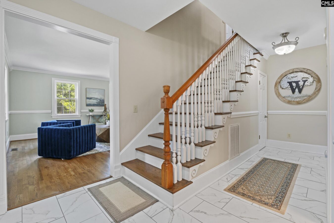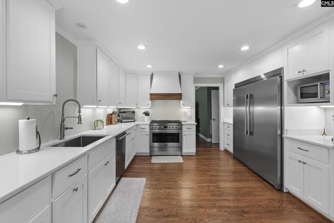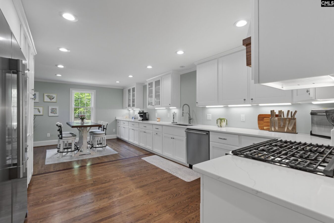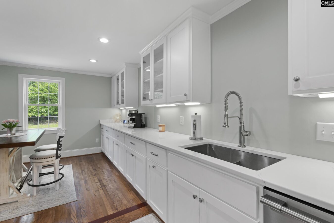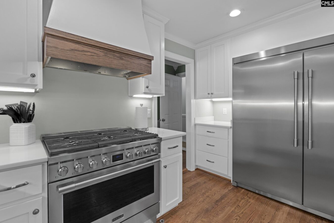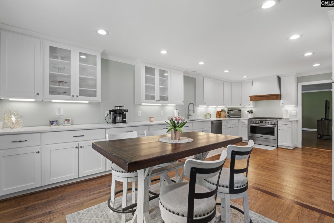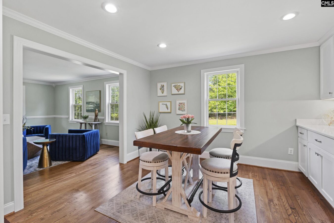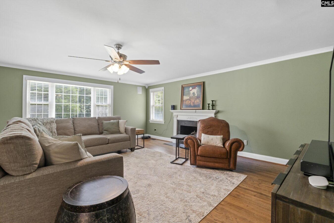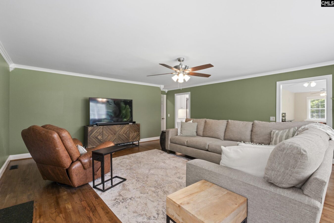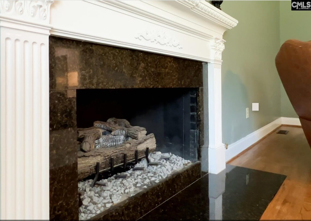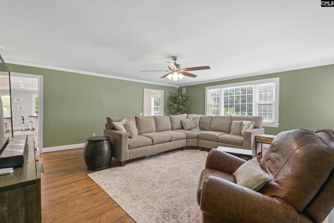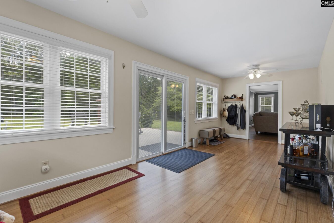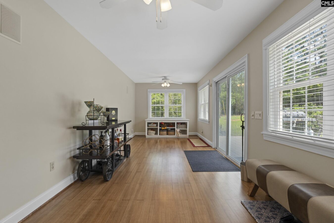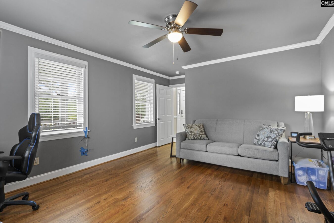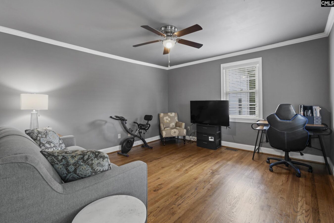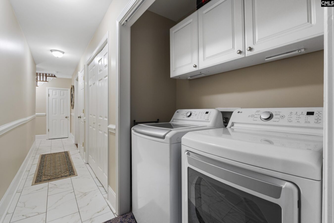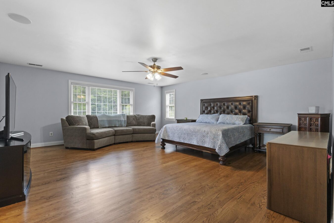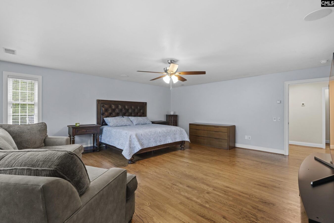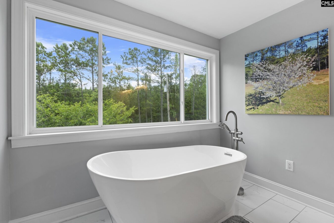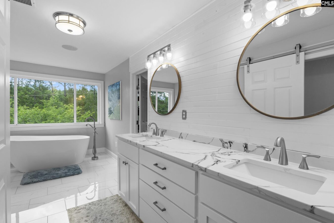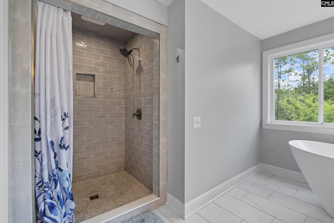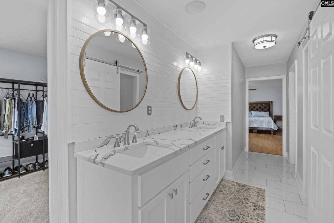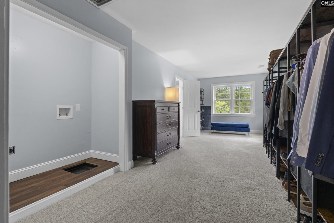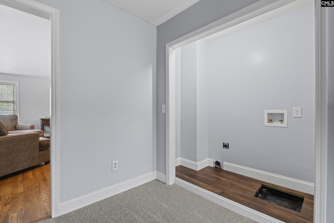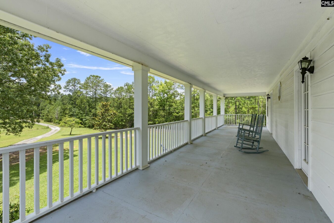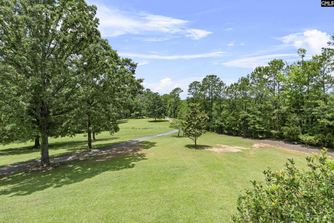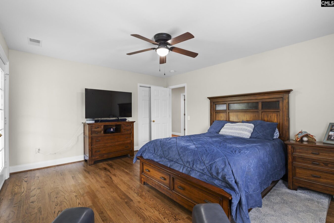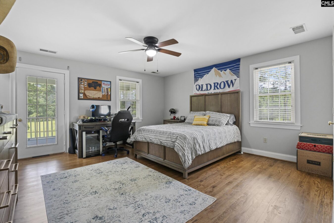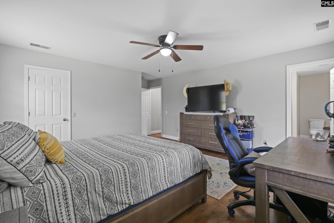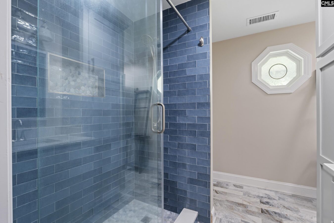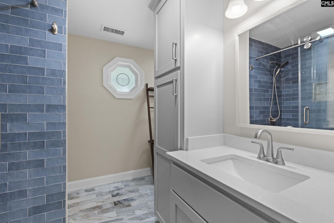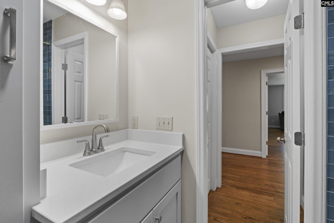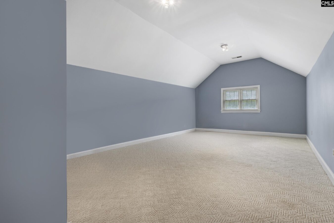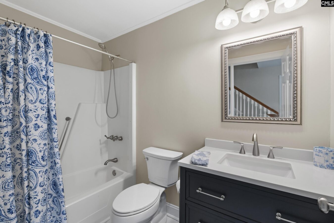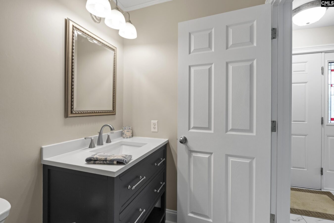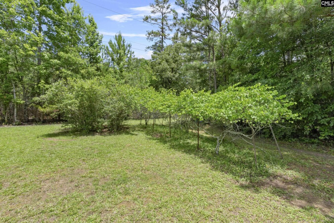211 Twin Pine Drive
211 Twin Pine Dr, Little Mountain, SC 29075, USA- 4 beds
- 3 baths
Basics
- Date added: Added 20 hours ago
- Listing Date: 2025-06-13
- Price per sqft: $225.88
- Category: RESIDENTIAL
- Type: Single Family
- Status: ACTIVE
- Bedrooms: 4
- Bathrooms: 3
- Floors: 2
- Year built: 1985
- TMS: 000600-06-082
- MLS ID: 610848
- Full Baths: 3
- Financing Options: Cash,Conventional,FHA,VA
- Cooling: Central
Description
-
Description:
Welcome to this stunning Southern plantation-style home, providing timeless charm with modern luxury. Situated on a beautifully wooded and open parcel, this spacious residence spans just under 4,000 square feet and features iconic double front porches that set the tone for gracious Southern living.Inside, youâll find 4 generously sized bedrooms, 3 full baths, & a thoughtfully designed layout that blends comfort and elegance. The home has been completely renovated in recent years, showcasing gleaming solid hardwood floors throughout and exquisite craftsmanship in every detail.The heart of the home is a dream kitchen outfitted with top-of-the-line Frigidaire Professional stainless steel appliances, quartz countertops, a gas range, and beautiful custom cabinetryâincluding glass-front doors perfect for displaying china. The formal living room flows seamlessly into the kitchen and dining area, creating an ideal space for entertaining. Just off the kitchen is a spacious family room with its own cozy fireplace, and a light-filled sunroom/flex space currently used as a drop zone/mudroom. Step outside to a brick patio that overlooks the private backyardâperfect for grilling, gathering, and outdoor fun. A main-level laundry, full bath and a large study (also ideal for a guest bedroom) render flexibility for guests or remote work. Upstairs, the expansive primary suite is a true retreat with a sitting area, hardwood floors, and a custom walk-in closet with dressing area. The spa-like bath features a freestanding soaking tub positioned under a picture window, a large walk-in shower, water closet, double vanity with ample storage, and both a linen & additional closet. Laundry hookups are conveniently located upstairs within the suite.Two additional upstairs bedrooms are generously sized and share access to the second-story front porch, perfect for morning coffee or evening breezes. One bedroom has access to a shared full bath with marble floors and striking blue tiled walk-in shower. A large FROG with a closet provides a flexible fourth bedroom or space for a media room, playroom, or home gym. Outside, the property is a nature loverâs paradise. A Must See! Disclaimer: CMLS
Show all description
Location
- County: Lexington County
- City: Little Mountain
- Area: Rural NW Rich Co & NE Lex Co - Chapin
- Neighborhoods: NONE
Building Details
- Heating features: Central
- Garage: Garage Attached, side-entry
- Garage spaces: 2
- Foundation: Crawl Space
- Water Source: Well
- Sewer: Septic
- Style: Traditional
- Basement: No Basement
- Exterior material: Fiber Cement-Hardy Plank
- New/Resale: Resale
Amenities & Features
HOA Info
- HOA: N
Nearby Schools
- School District: Lexington/Richland Five
- Elementary School: Piney Woods Elementary
- Middle School: Chapin
- High School: Chapin
Ask an Agent About This Home
Listing Courtesy Of
- Listing Office: Douglas & Cannon Real Est LLC
- Listing Agent: Pamela, Mitchell, M
