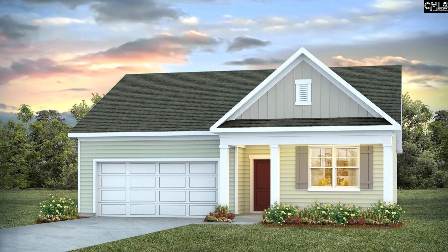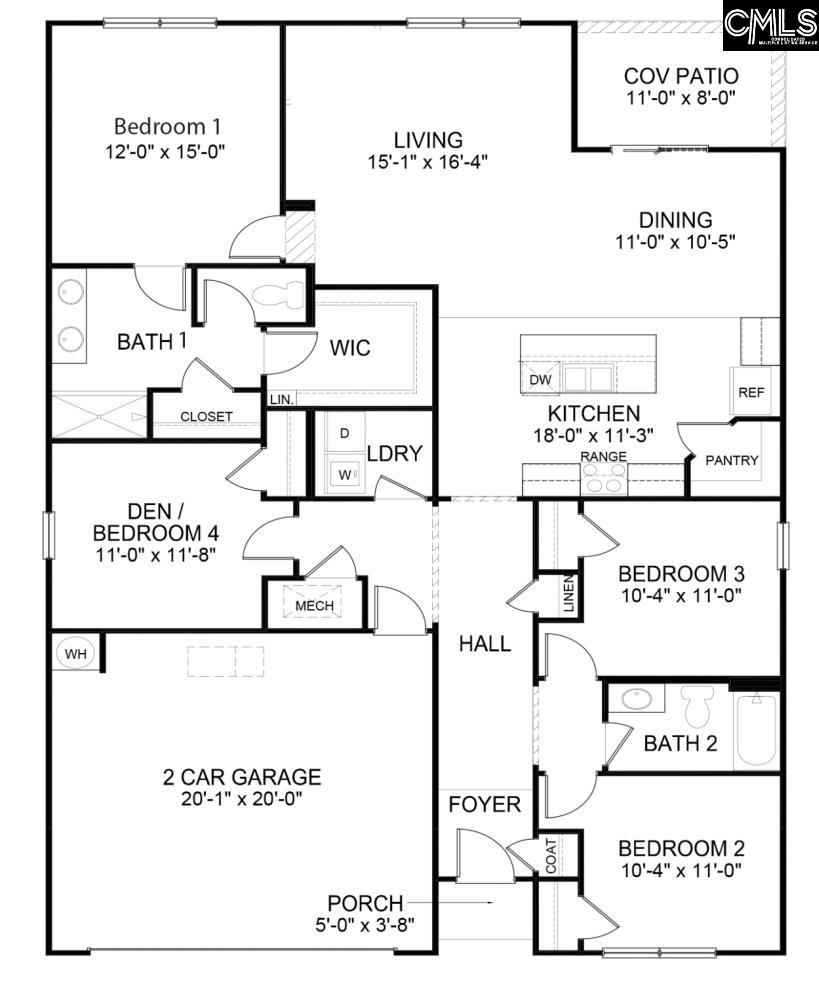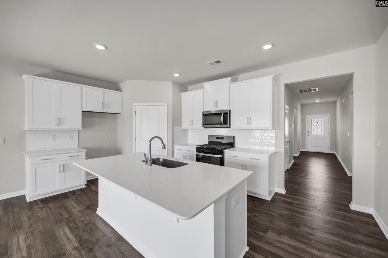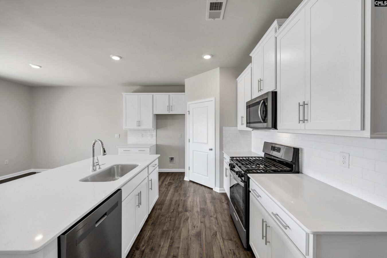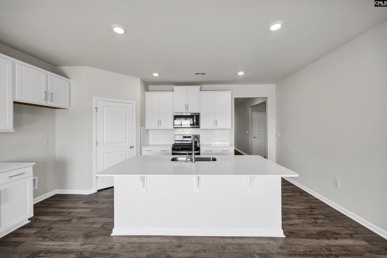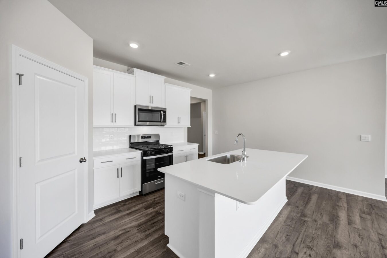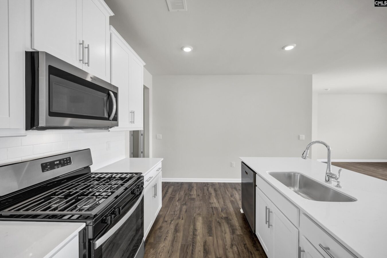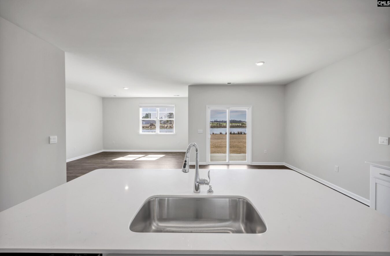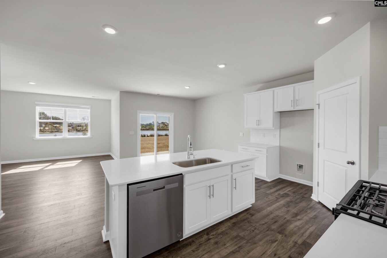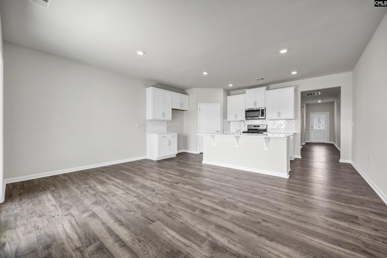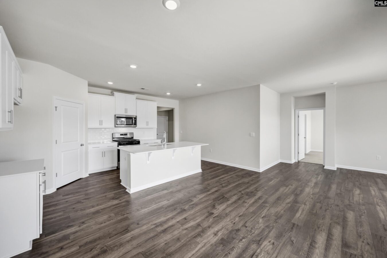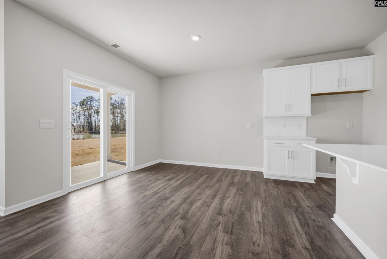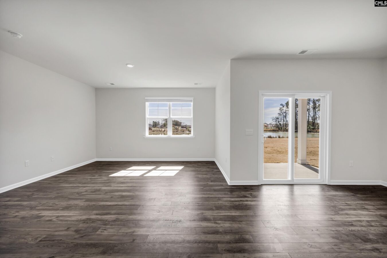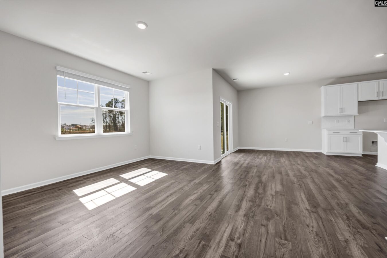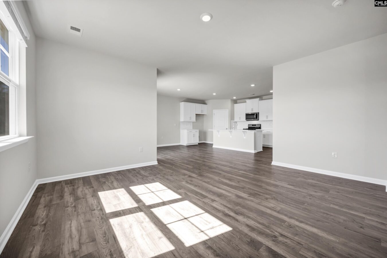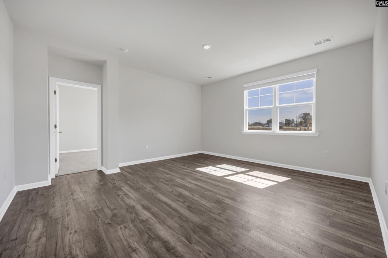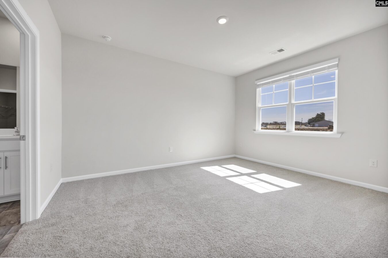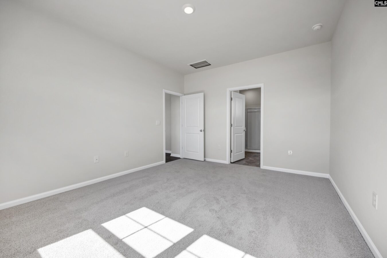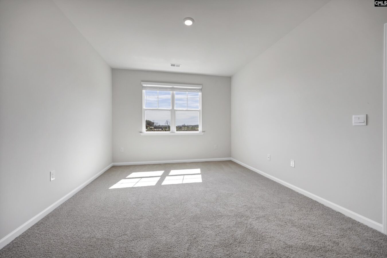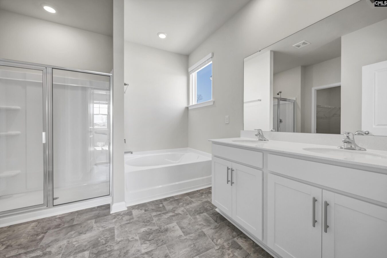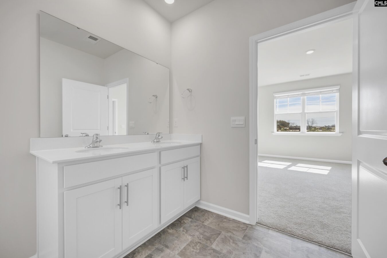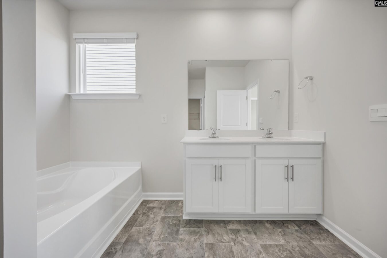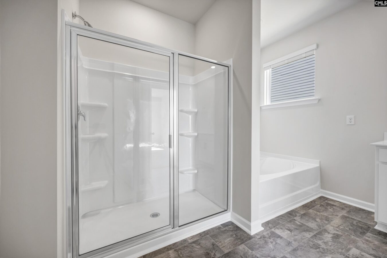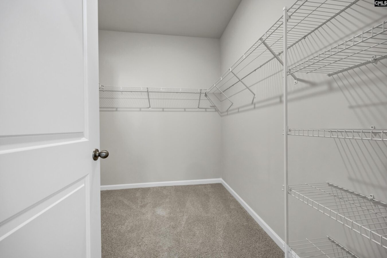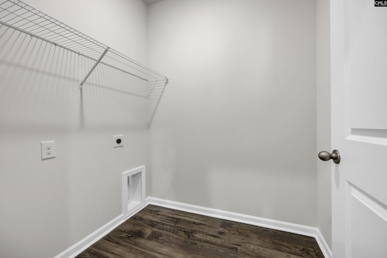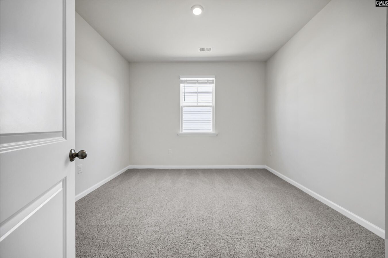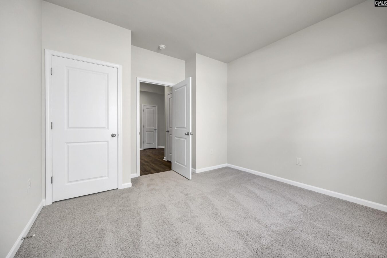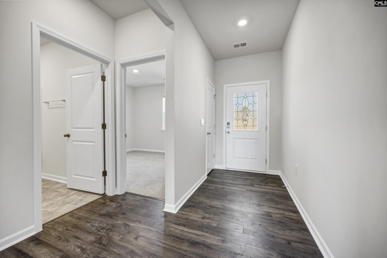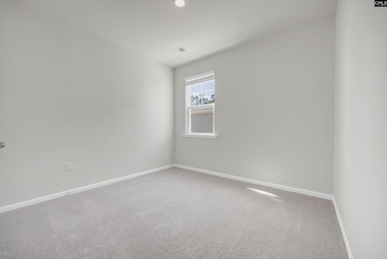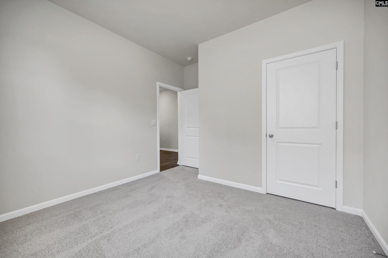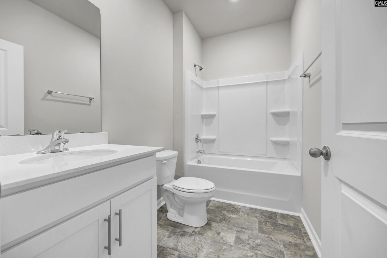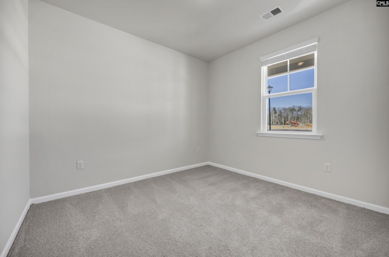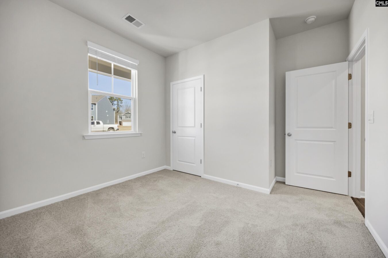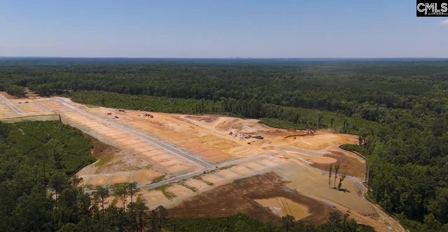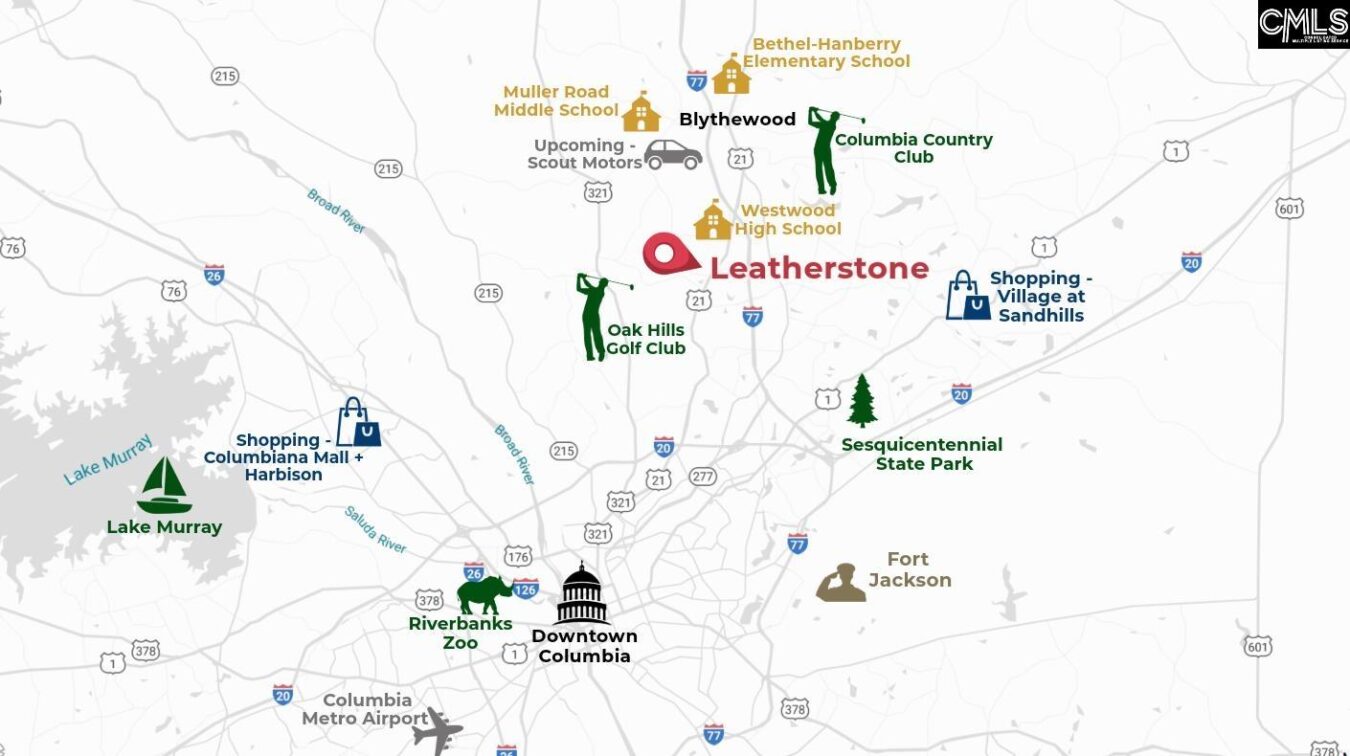2131 Leatherstone Lane
9713 Wilson Blvd, Blythewood, SC 29016, USA- 4 beds
- 2 baths
Basics
- Date added: Added 11 hours ago
- Listing Date: 2025-07-02
- Price per sqft: $188.75
- Category: RESIDENTIAL
- Type: Single Family
- Status: ACTIVE
- Bedrooms: 4
- Bathrooms: 2
- Floors: 1
- Year built: 2025
- TMS: 14708-04-03
- MLS ID: 612224
- Full Baths: 2
- Financing Options: Cash,Conventional,FHA,VA
- Cooling: Central
Description
-
Description:
Welcome to 2131 Leatherstone Lane, a new construction single-story home in Blythewood, SC sitting on a spacious corner lot. This home features durable Hardie Plank exterior and a covered front porch. The Cali floorplan offers 4 bedrooms, 2 bathrooms, and a 2-car garage. The primary bedroom can be found tucked privately into the back of the home, featuring a walk-in closet and a private primary bathroom. The remaining 3 bedrooms are towards the front of the home, along with the additional bathroom. The kitchen space is open concept and features a floating island, beautiful white quartz countertops, tile backsplash, and white shaker-style cabinetry. This home, and its modern, elevated features, are waiting for you in Leatherstone! The location of Leatherstone is ideal, as it is located just down the road from I-77 access. The upcoming Scout plant and Downtown Columbia are both just short commutes from this community. Not the mention, you are just down the street from other booming areas such as Killian Road, Hardscrabble Road, and the Town of Blythewood. *The photos you see here are for illustration purposes only, interior and exterior features, options, colors and selections will differ. Please see sales agent for options. Disclaimer: CMLS has not reviewed and, therefore, does not endorse vendors who may appear in listings.
Show all description
Location
- County: Richland County
- City: Blythewood
- Area: Columbia Northeast
- Neighborhoods: LEATHERSTONE
Building Details
- Heating features: Gas 1st Lvl
- Garage: Garage Attached, Front Entry
- Garage spaces: 2
- Foundation: Slab
- Water Source: Public
- Sewer: Public
- Style: Traditional
- Basement: No Basement
- Exterior material: Fiber Cement-Hardy Plank
- New/Resale: New
Amenities & Features
- Features:
HOA Info
- HOA: Y
- HOA Fee: $495
- HOA Fee Per: Yearly
- HOA Fee Includes: Common Area Maintenance
Nearby Schools
- School District: Richland Two
- Elementary School: Bethel-Hanberry
- Middle School: Muller Road
- High School: Westwood
Ask an Agent About This Home
Listing Courtesy Of
- Listing Office: DR Horton Inc
- Listing Agent: Mallory, Warner
