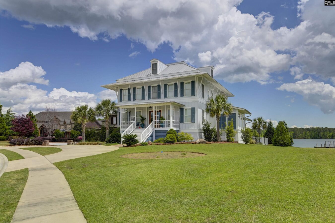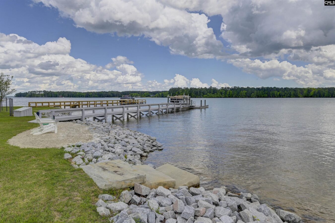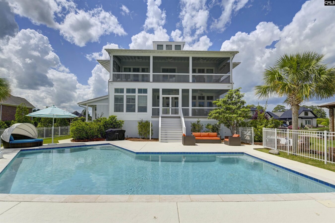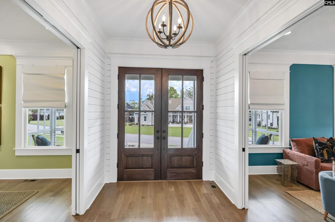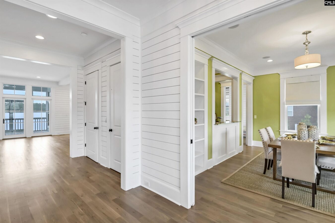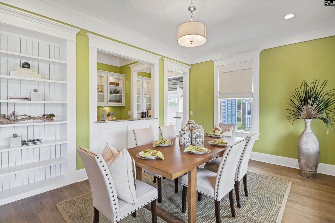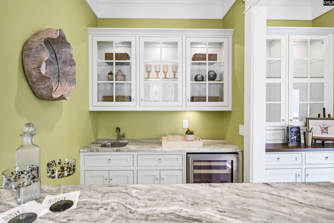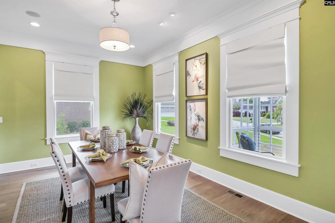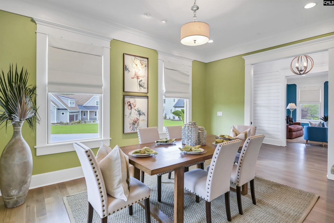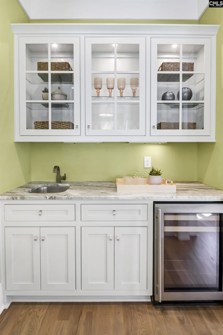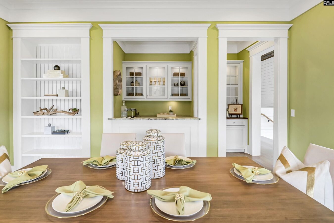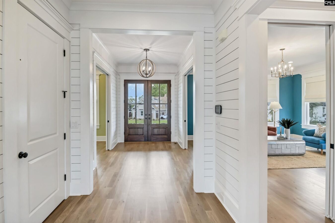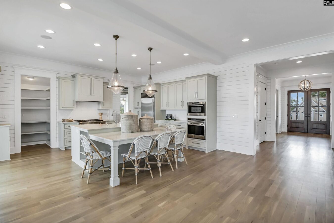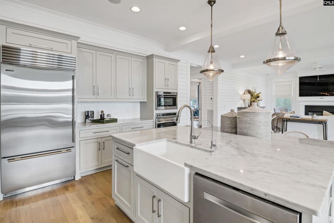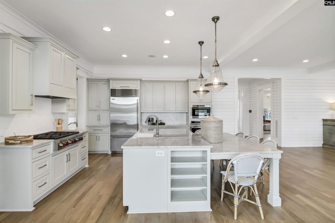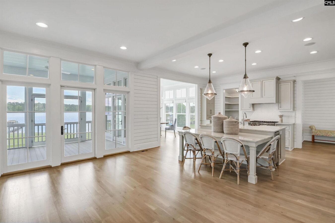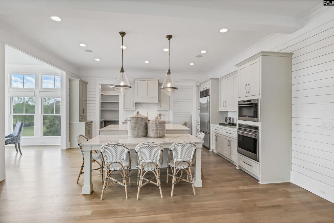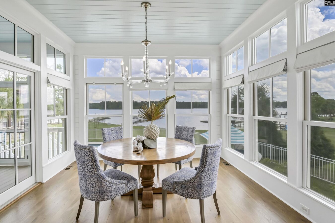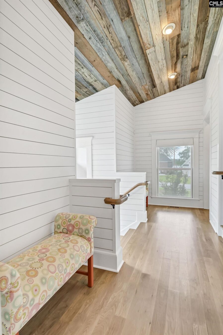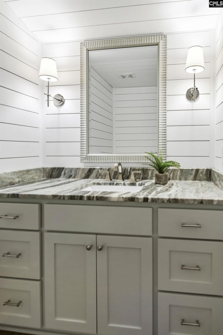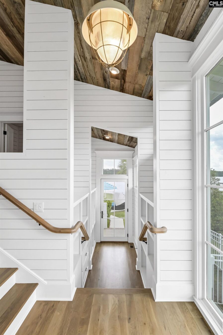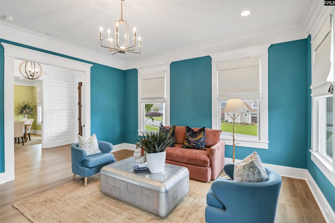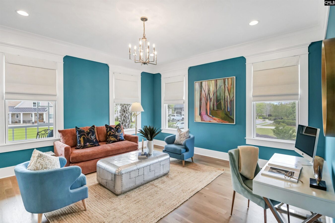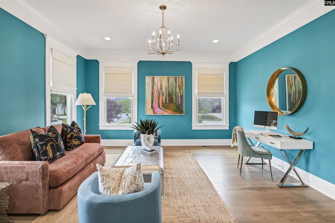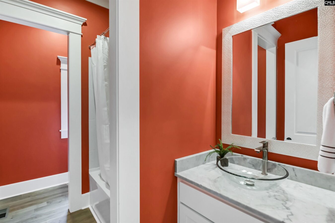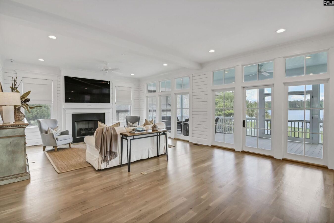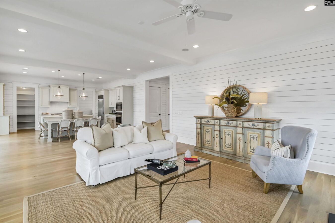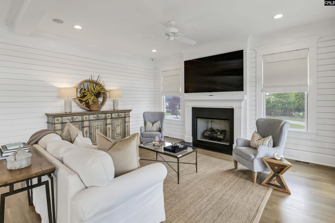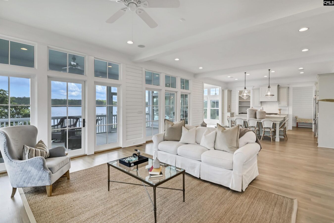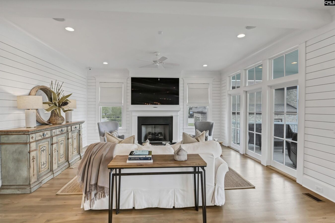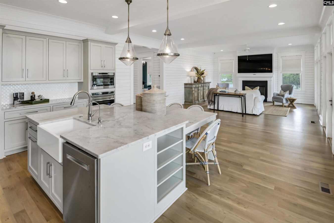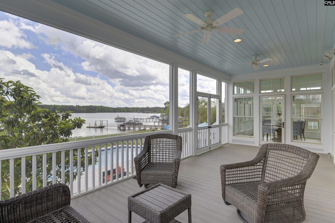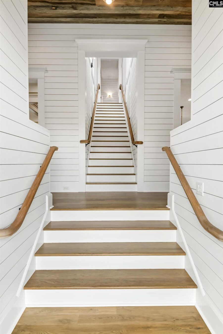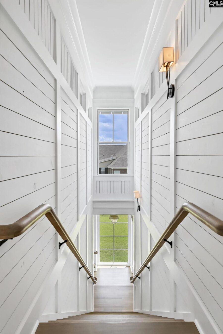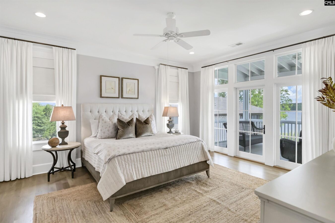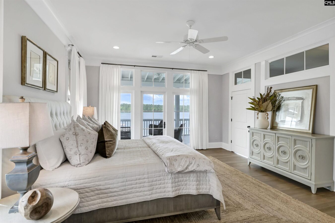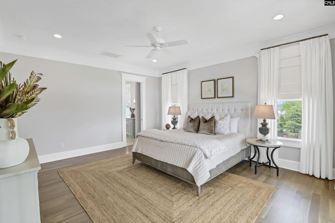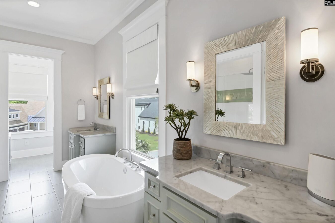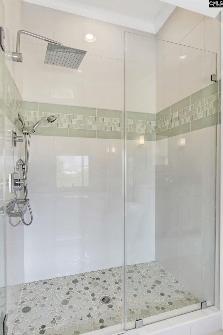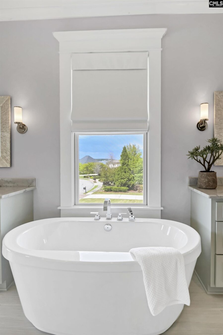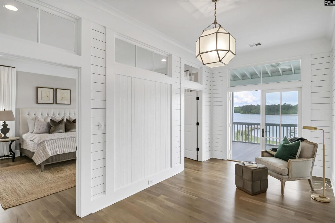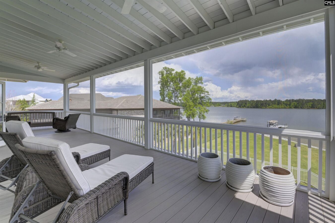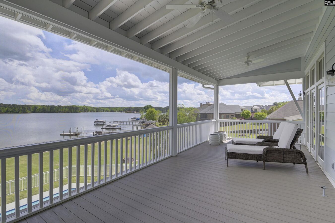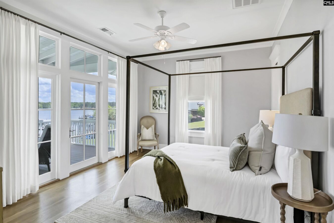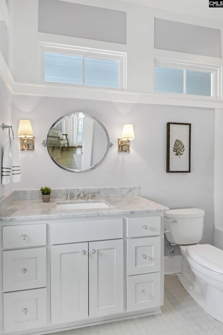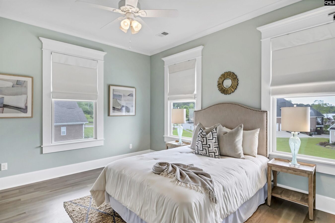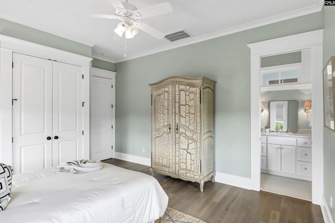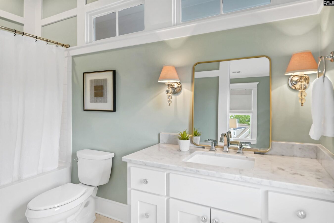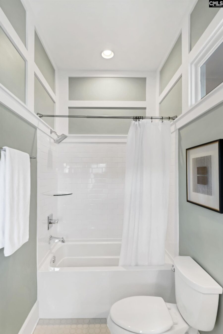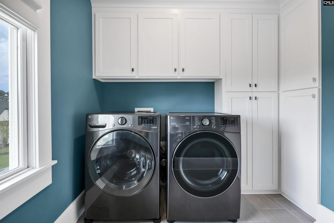216 Waters Edge Drive
216 Waters Edge Dr, Lexington, SC 29072, USA- 4 beds
- 5 baths
Basics
- Date added: Added 4 weeks ago
- Listing Date: 2025-04-22
- Price per sqft: $514.15
- Category: RESIDENTIAL
- Type: Single Family
- Status: Pending Contngnt/Inspect
- Bedrooms: 4
- Bathrooms: 5
- Floors: 3
- Lot size, acres: 119x193x77x87x98x171 acres
- Year built: 2015
- TMS: 003215-01-048
- MLS ID: 606985
- Pool on Property: Yes
- Full Baths: 5
- Water Frontage: Deeded Lake Access,On Lake Murray,View-Big Water,View-Cove
- Financing Options: Cash,Conventional,VA
- Cooling: Central,Heat Pump 1st Lvl,Heat Pump 2nd Lvl,Multiple Units,Zoned
Description
-
Description:
An immaculate lakefront home located in the highly sought-after Turnerâs Pointe gated community in Lexington, SC. On Beautiful Lake Murray, the home is a replica of one built on Daniel Island (SC) featured in COASTAL LIVING MAGAZINE.This stunning property has Lake/Private Dock/Pool views from almost all rooms. There are 4 Bedrms, 5 full & 2 half Baths. Imagine walls with more than 10,000 sq ft of shiplap, reclaimed oak floors, custom molding, unique light fixtures, stereo ceiling speakers throughout Main Floor.Custom Home has three finished stories, Remi Elevator, 4-car Garage with additional 700+ sq ft Storage Rm and 2nd Laundry Rm on lower level. Main floor has a welcoming Great Rm with gas fireplace, Kitchen with Wolf stove/air-fryer/cooktop, Subzero refrigerator/freezer, Bosch dishwasher, custom cabinets, hand-polished marble counters, walk-in Pantry, sunny Breakfast Rm and Powder rm. Facing the Lake & Pool, French drs off Great and Breakfast Rms open onto screened porch. Youâll find a Wet Bar & Wine Cooler in Dining Rm. Living Rm/Bedrm with Full Bath. Completing this level, an Office/Craft Rm, Auxiliary Foyer with ample built-ins and door to Backyard and 1/2 Bath.Main Bedrm Level features the Primary Suite that exits to 2nd Fl Screened Porch overlooking Lake/Pool/Dock. The Primary features a Custom tile Shower, Free Standing Soaking Tub, Double Vanities, Double Closets and water closet. Two Spacious Bedrms (one exiting to the Porch overlooking the Lake) both with Full Bathrms and Walk-In Closets. A spacious Hallway with unique built-in storage also exits to Porch. A second Laundry Rm completes this floor.Top Floor offers a Perfect Playrm, Entertainment Area or Guest Rm & includes a newly constructed Bathrm. This floor shows panoramic views of Lake and sound system with drop-down screen/projector. The home is protected by a 60 yr Standing Metal Seam Roof. Exterior construction includes Hardi Plank and Stucco. Includes a Fenced Saltwater Gunite Pool, Private Dock with Boatlift and Azek Decking on all Porches.Turnerâs Pointe is a gated Community that offers a Tennis and Pickleball Court, Community Pool, Clubhouse, Boat Rampâall Private to Residents. Disclaim
Show all description
Location
- County: Lexington County
- City: Lexington
- Area: Lake Murray (Lexington Side)
- Neighborhoods: TURNERS POINTE
Building Details
- Heating features: Central,Heat Pump 1st Lvl,Heat Pump 2nd Lvl,Other,Zoned
- Garage: Garage Attached, side-entry
- Garage spaces: 4
- Foundation: Crawl Space,Slab
- Water Source: Public
- Sewer: Public
- Style: Charleston
- Basement: Yes Basement
- Exterior material: Fiber Cement-Hardy Plank, Stucco - Hard Coat
- New/Resale: Resale
Amenities & Features
HOA Info
- HOA: Y
- HOA Fee: $430
- HOA Fee Per: Quarterly
- HOA Fee Includes: Clubhouse, Common Area Maintenance, Community Boat Ramp, Road Maintenance, Street Light Maintenance, Tennis Courts
Nearby Schools
- School District: Lexington One
- Elementary School: Rocky Creek
- Middle School: Beechwood Middle School
- High School: Lexington
Ask an Agent About This Home
Listing Courtesy Of
- Listing Office: Fathom Realty SC LLC
- Listing Agent: Terry, Bishop Jr
