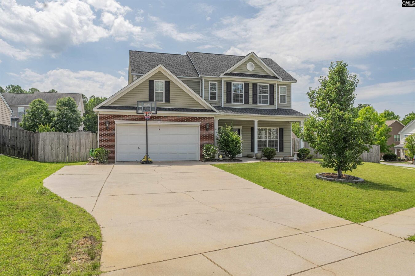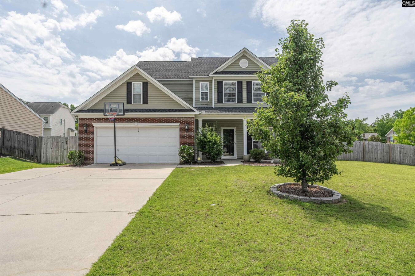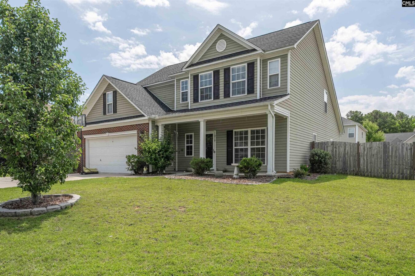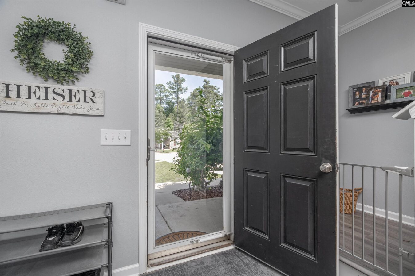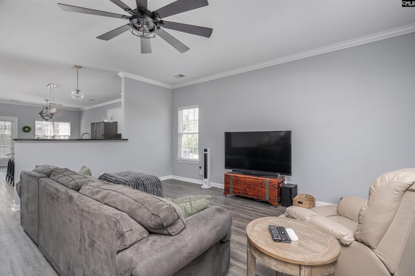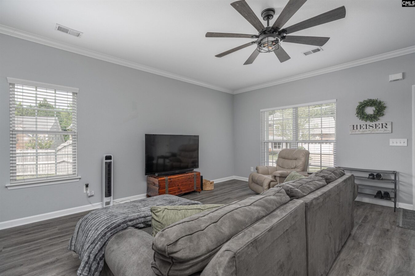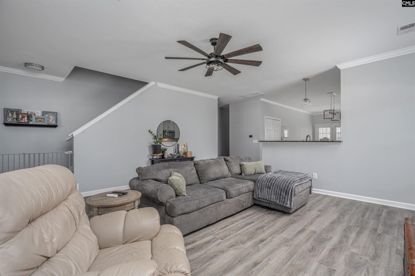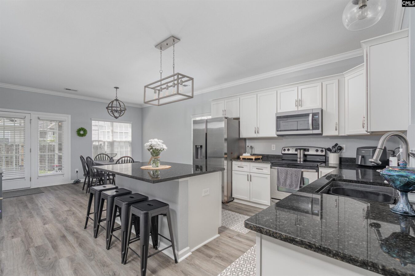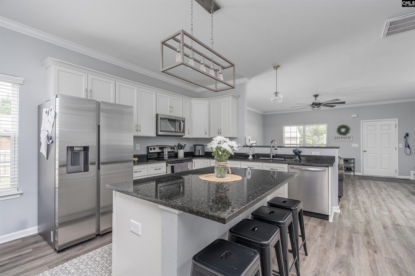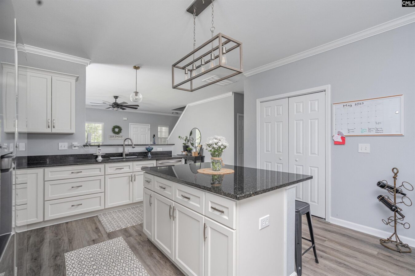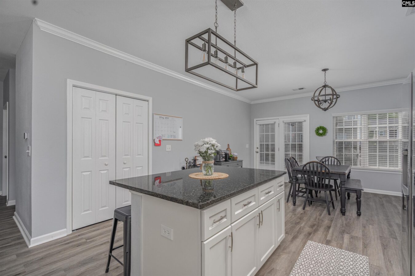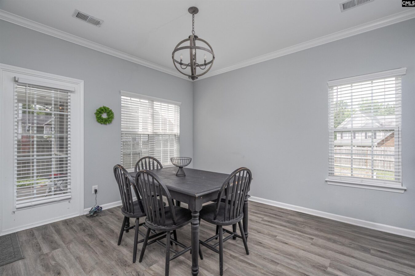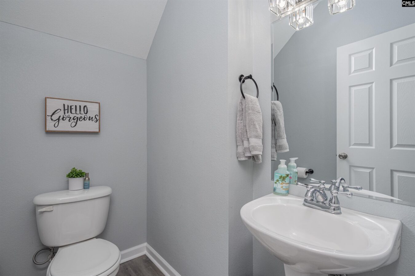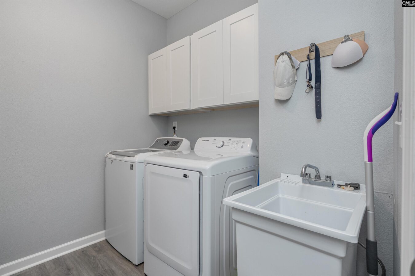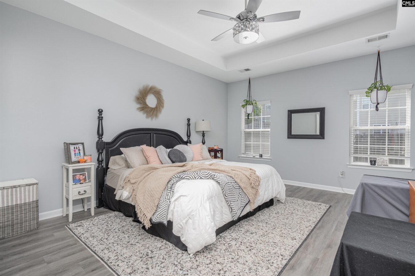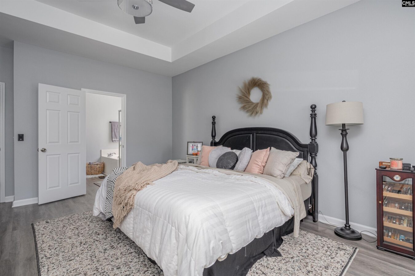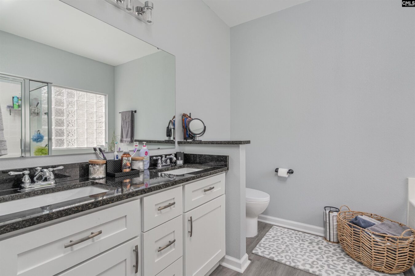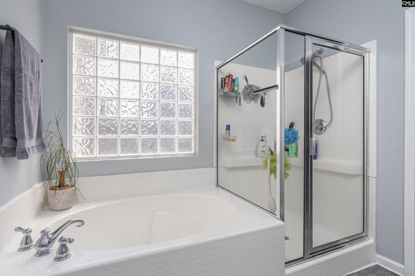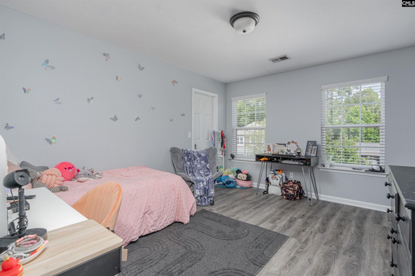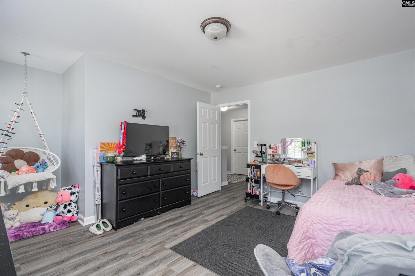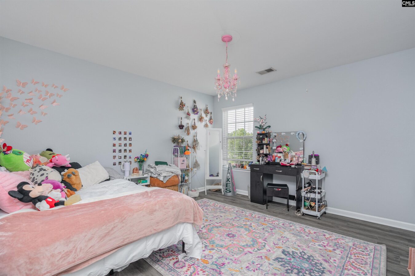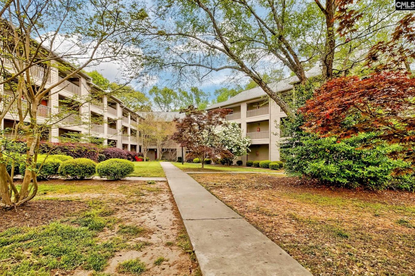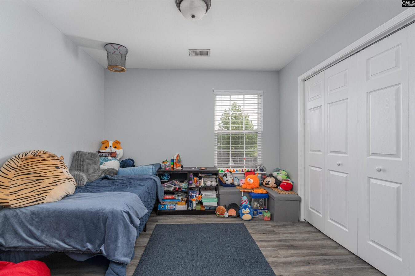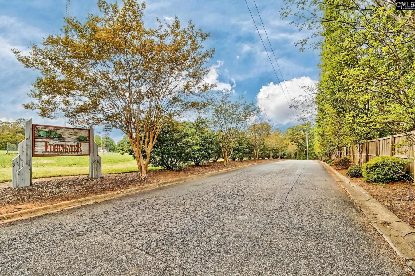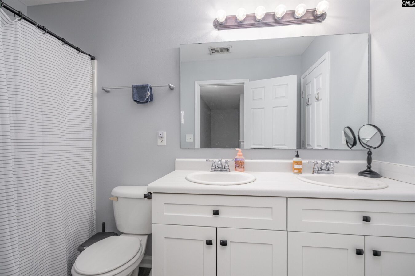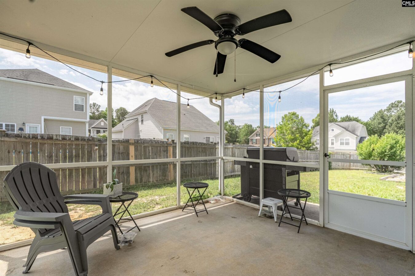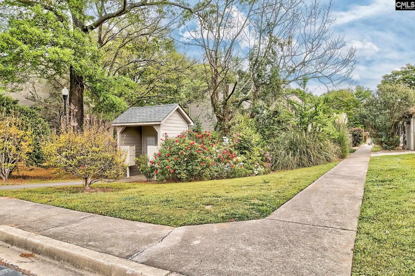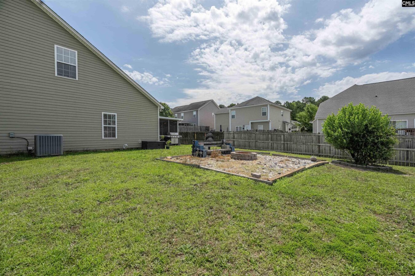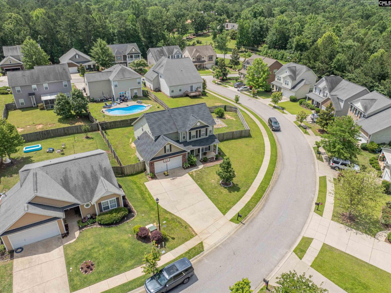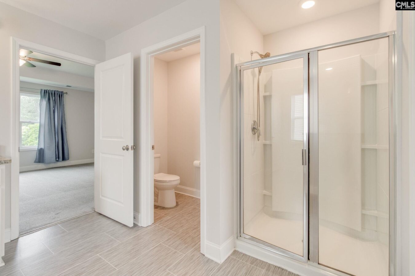218 Glen Arbor Loop
218 Glen Arbor Loop, Irmo, SC 29063, USA- 4 beds
- 2 baths
Basics
- Date added: Added 1 day ago
- Listing Date: 2025-06-02
- Price per sqft: $152.51
- Category: RESIDENTIAL
- Type: Single Family
- Status: ACTIVE
- Bedrooms: 4
- Bathrooms: 2
- Floors: 2
- Year built: 2009
- TMS: 03401-02-02
- MLS ID: 609869
- Full Baths: 2
- Financing Options: Cash,Conventional,FHA,VA
- Cooling: Central
Description
-
Description:
Welcome to this stunning 4-bedroom, 2.5-bath home, perfectly situated on a spacious double corner lot in the desirable neighborhood of Arbor Springs. Fully updated and move-in ready, this home has modern comforts and timeless charm. Step inside to find an open and inviting floor plan featuring stylish finishes, abundant natural light, and luxury vinyl flooring throughout. The modern kitchen boasts sleek counter tops, stainless steel appliances, and ample cabinetryâideal for everyday living and entertaining. The additional room gives the flexibility to serve as a home office, media room, playroom, or guest suite. Enjoy year-round relaxation on the screened-in porch, overlooking the large yardâperfect for morning coffee or evening gatherings. Retreat to the spacious primary suite complete with a private bath and walk-in closet. Three additional bedrooms allow comfort and versatility for family, guests, or hobbies. Outside, the expansive corner lot provides plenty of space for outdoor fun, gardening, or even a future pool. With updates throughout and charming curb appeal, this home blends functionality with lifestyle. Donât miss your chance to own this exceptional propertyâschedule your private tour today! Disclaimer: CMLS has not reviewed and, therefore, does not endorse vendors who may appear in listings.
Show all description
Location
- County: Richland County
- City: Irmo
- Area: Irmo/St Andrews/Ballentine
- Neighborhoods: ARBOR SPRINGS
Building Details
- Heating features: Central
- Garage: Garage Attached, Front Entry
- Garage spaces: 2
- Foundation: Slab
- Water Source: Public
- Sewer: Public
- Style: Craftsman
- Basement: No Basement
- Exterior material: Brick-Partial-AbvFound, Vinyl
- New/Resale: Resale
HOA Info
- HOA: Y
- HOA Fee: $285
- HOA Fee Per: Yearly
Nearby Schools
- School District: Lexington/Richland Five
- Elementary School: Ballentine
- Middle School: Dutch Fork
- High School: Dutch Fork
Ask an Agent About This Home
Listing Courtesy Of
- Listing Office: CMM Realty, Inc.
- Listing Agent: Shelley, Lamar
