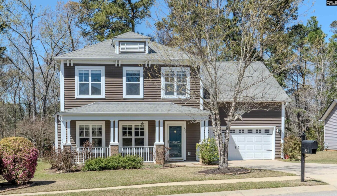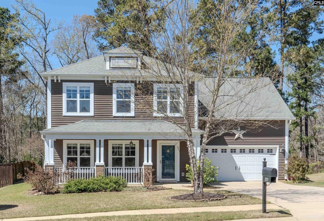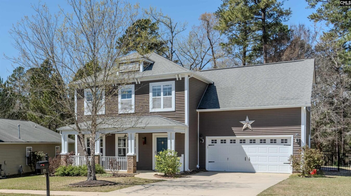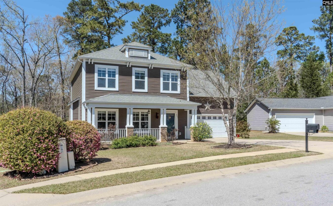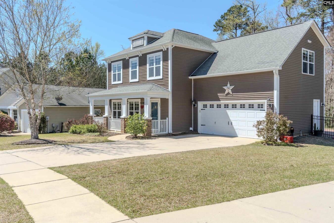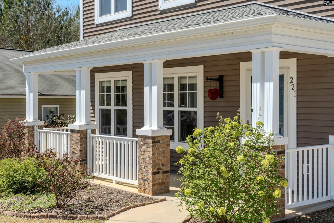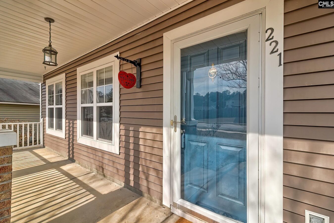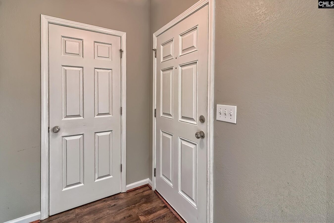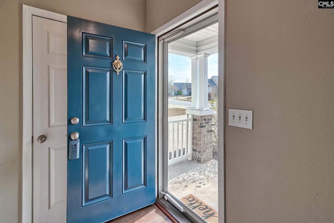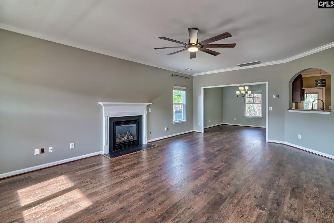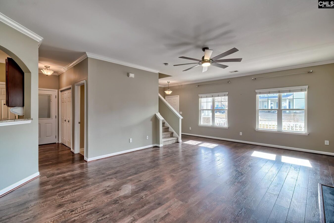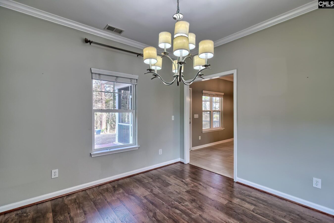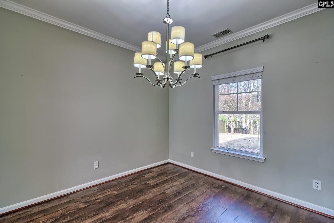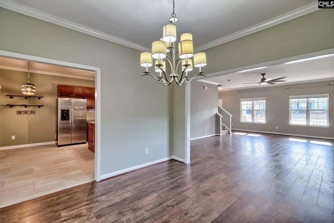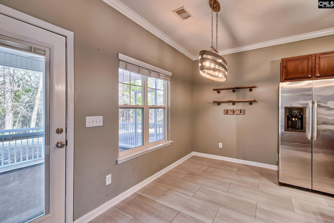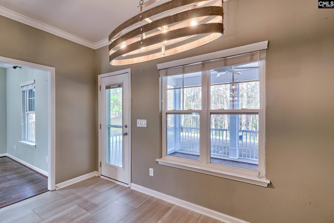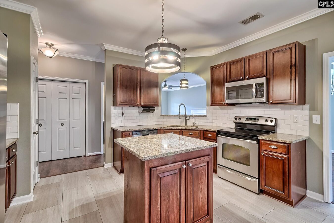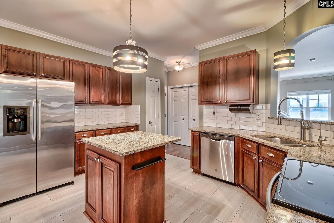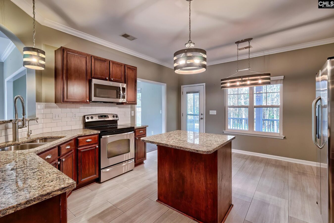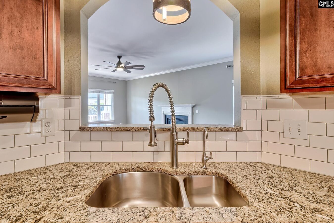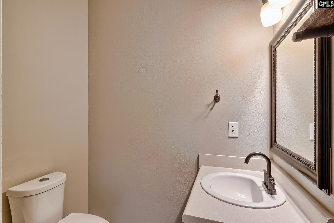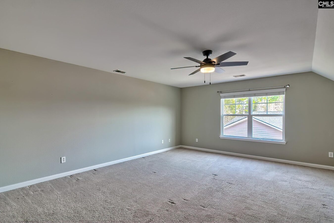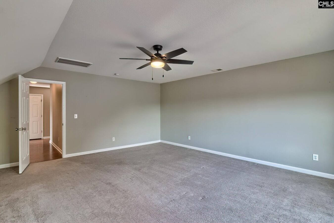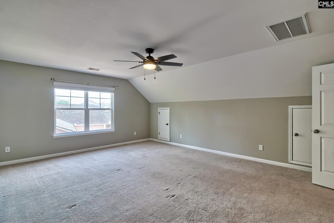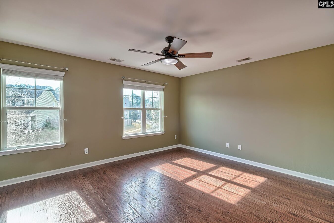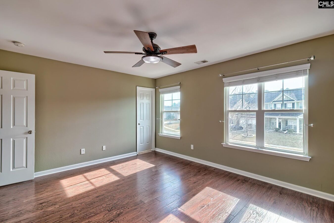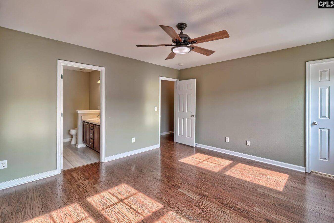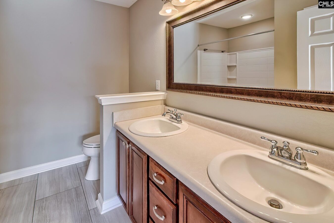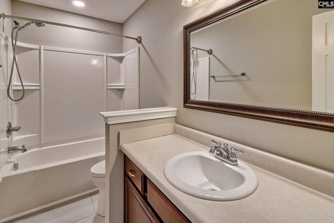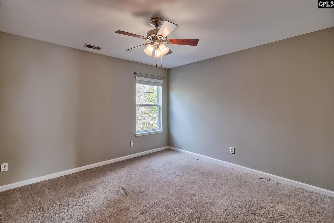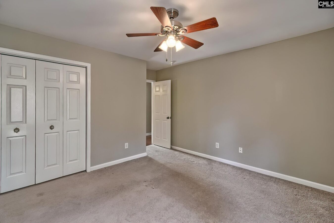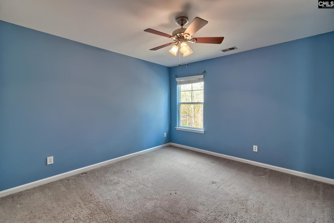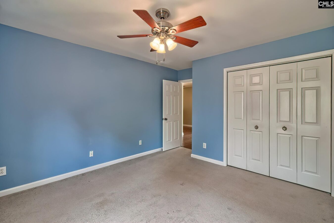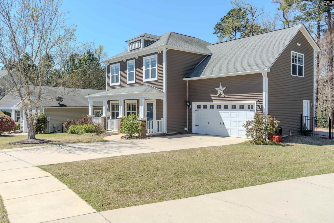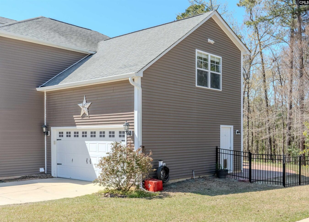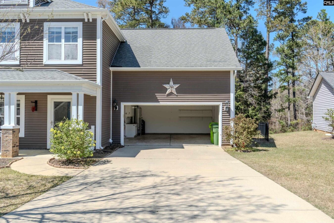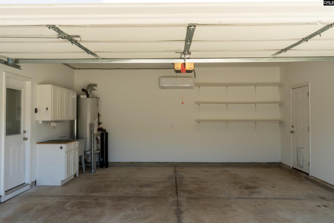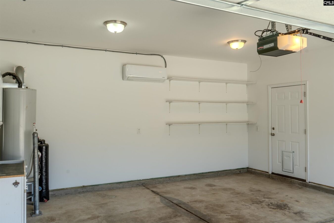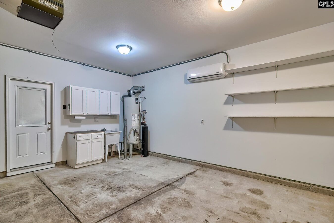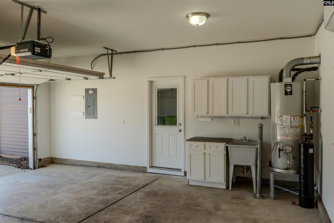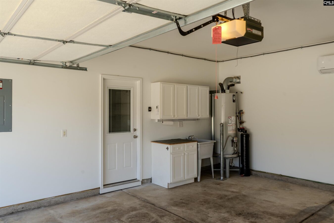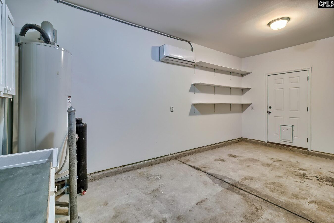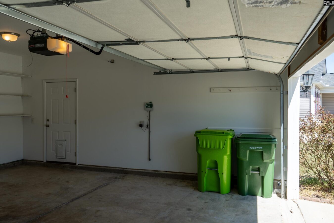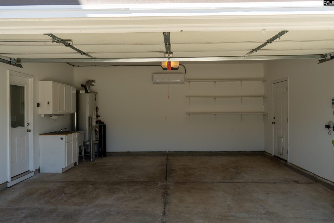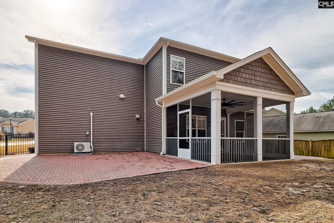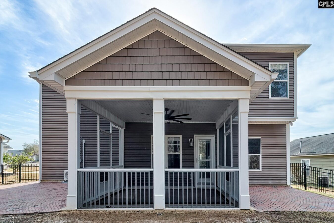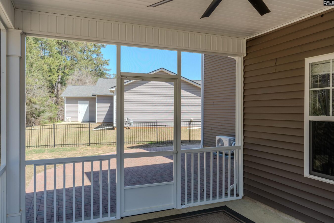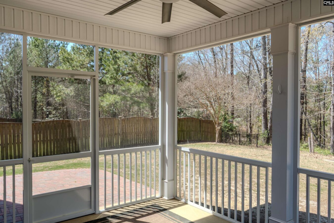221 Glen Arbor Loop
221 Glen Arbor Loop, Irmo, SC, 29063-8674- 4 beds
- 2 baths
Basics
- Date added: Added 2 weeks ago
- Listing Date: 2025-03-14
- Price per sqft: $138.15
- Category: RESIDENTIAL
- Type: Single Family
- Status: Pending Contngnt/Inspect
- Bedrooms: 4
- Bathrooms: 2
- Floors: 2
- Year built: 2010
- TMS: 03402-02-01
- MLS ID: 604075
- Full Baths: 2
- Financing Options: Cash,Conventional,FHA,VA
- Cooling: Heat Pump 1st Lvl,Heat Pump 2nd Lvl,Zoned
Description
-
Description:
Welcome to this stunning 4BR/2.5BA Craftsman-style home in the desirable Arbor Springs community, features 2,388 sq. ft. of modern living space. Step into the spacious great room featuring luxury vinyl plank flooring, a cozy gas fireplace, and a ceiling fan for comfort. The gourmet kitchen is a chef's delight with granite countertops, a tiled backsplash, stained cabinetry, and a large island perfect for gatherings. All stainless steel GE appliances, including a prep sink with water filter and triple osmosis, enhance the kitchen's functionality. Upstairs, discover a versatile hallway space ideal for a home office, also adorned with luxury vinyl plank flooring. The primary suite boasts a walk-in closet and a private bath with a double vanity, ensuring comfort and convenience. Additional bedrooms have plush carpeting and ample closet space. A highlight of this home is the large bonus room over the garage, suitable as a 4th bedroom or playroom. Ample storage is available throughout, including under-stair storage and access doors. The heated and cooled 2-car garage features built-in shelving, workspace, a utility sink, and even a doggy door for your pets' convenience. Outside, enjoy a private fenced backyard with entrance gates on both sides, backing up to private wooded land. The expansive screened porch with a remote control outdoor ceiling fan provides a perfect retreat, complemented by additional patio spaces on both sides. Other notable features include a Trane HVAC system installed just 5 years ago. Located in the award-winning Lexington/Richland Five School District! Don't miss out on the opportunity to own this beautiful home in Arbor Springsâschedule your showing today before it's gone! CALL TODAY! Disclaimer: CMLS has not reviewed and, therefore, does not endorse vendors who may appear in listings.
Show all description
Location
- County: Richland
- City: Irmo
- Area: Irmo/St Andrews/Ballentine
- Neighborhoods: ARBOR SPRINGS
Building Details
- Heating features: Central
- Garage: Garage Attached, Front Entry
- Garage spaces: 2
- Foundation: Slab
- Water Source: Public
- Sewer: Public
- Style: Craftsman,Traditional
- Basement: No Basement
- Exterior material: Vinyl
- New/Resale: Resale
Amenities & Features
HOA Info
- HOA: Y
- HOA Fee: $285
- HOA Fee Per: Yearly
- HOA Fee Includes: Common Area Maintenance, Green Areas, Playground, Street Light Maintenance
Nearby Schools
- School District: Lexington/Richland Five
- Elementary School: Ballentine
- Middle School: Dutch Fork
- High School: Dutch Fork
Ask an Agent About This Home
Listing Courtesy Of
- Listing Office: Keller Williams Realty
- Listing Agent: Nathan, Arnold
