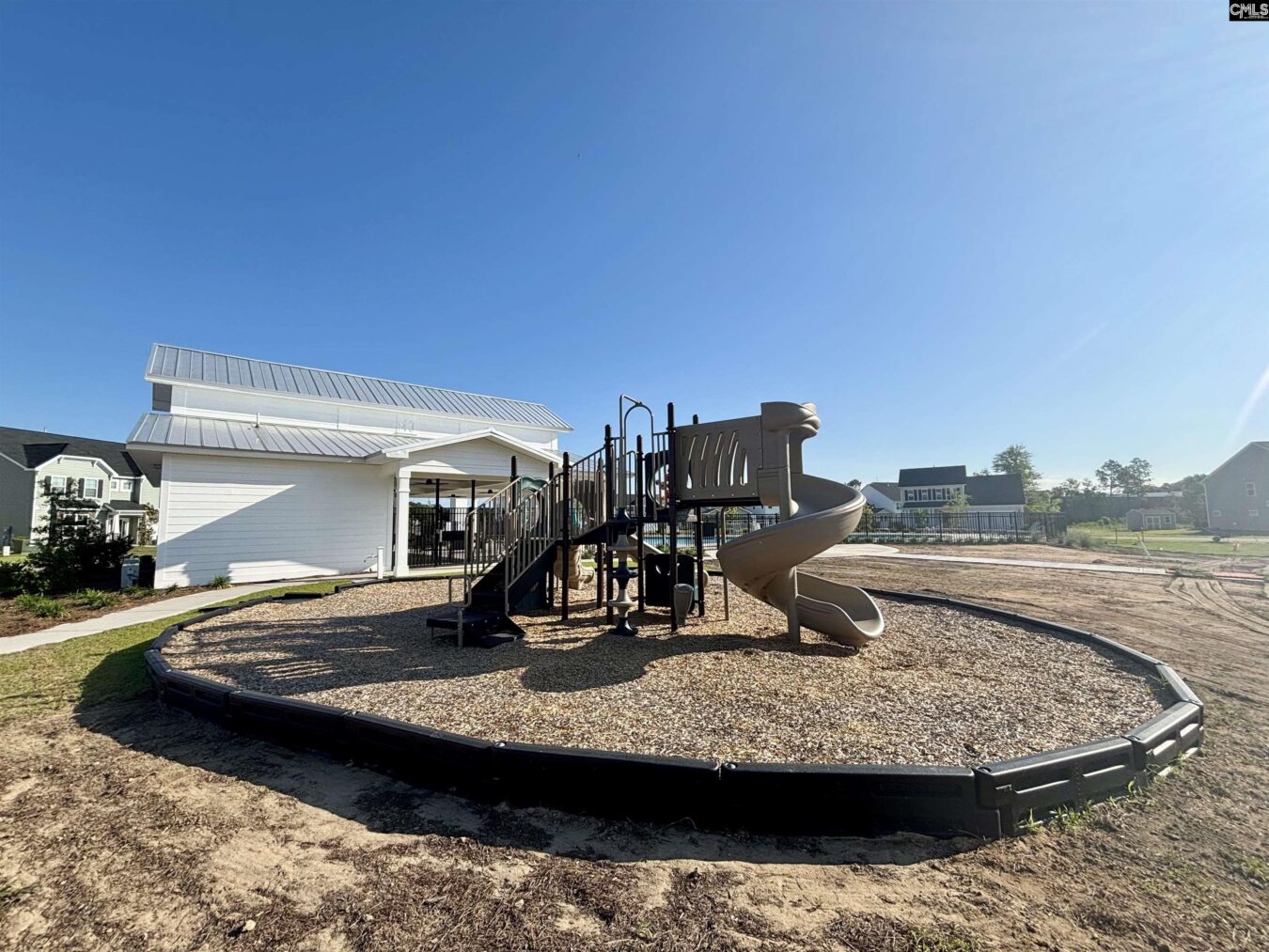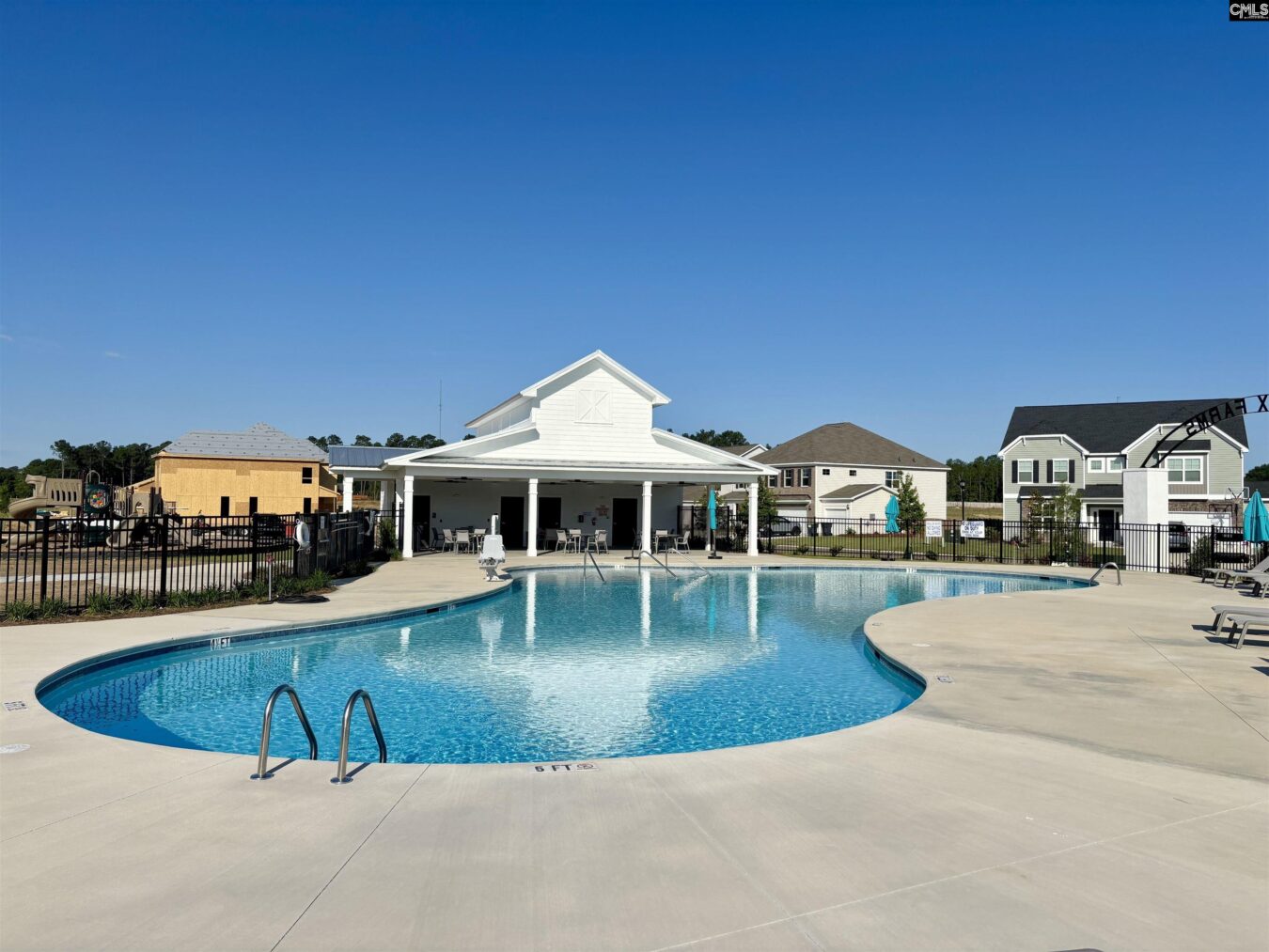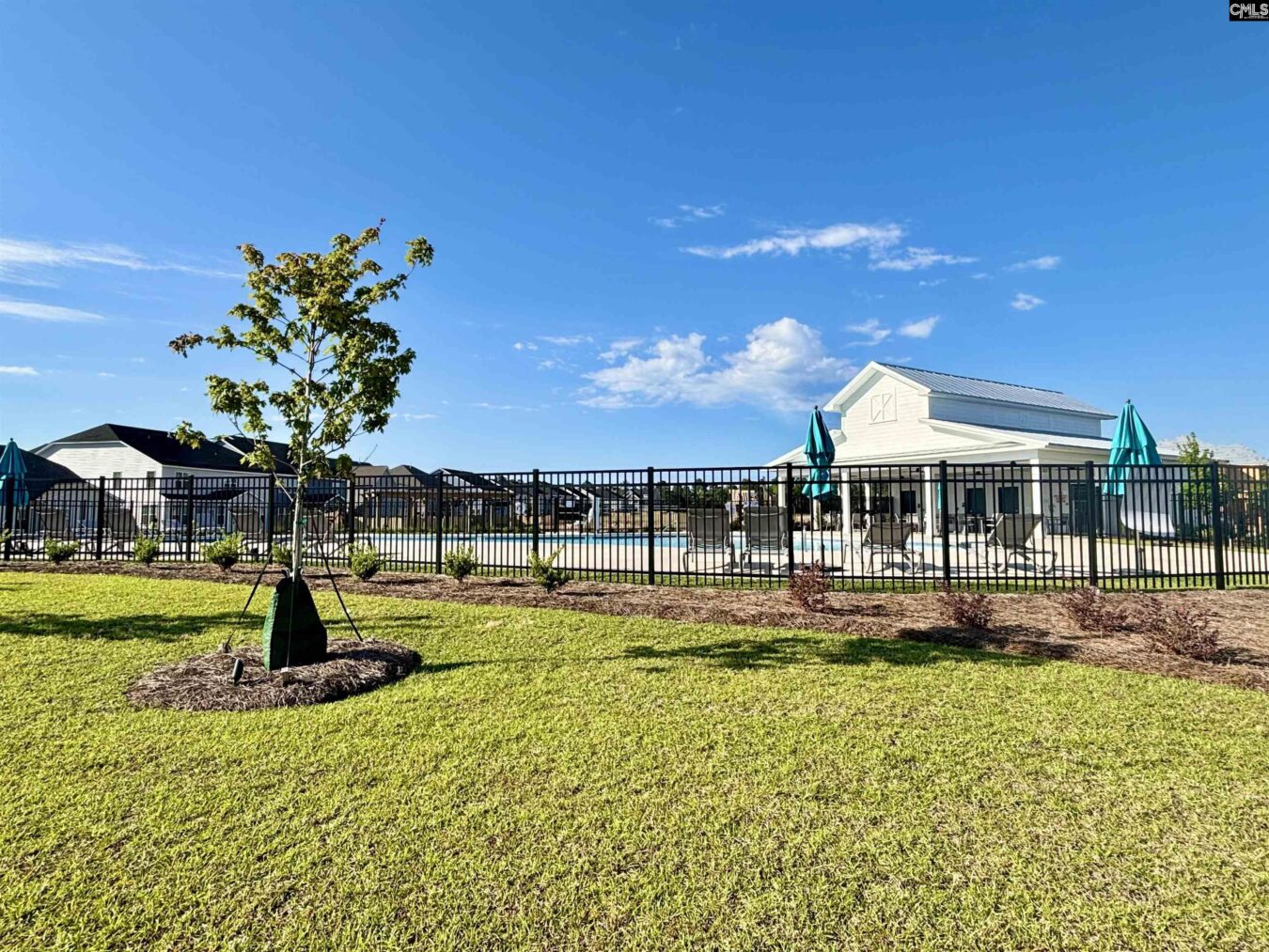222 Horse Farm Place
217 Horse Farm Pl, Lexington, SC 29072, USA- 4 beds
- 3 baths
Basics
- Date added: Added 4 weeks ago
- Listing Date: 2025-04-25
- Price per sqft: $168.30
- Category: RESIDENTIAL
- Type: Single Family
- Status: ACTIVE
- Bedrooms: 4
- Bathrooms: 3
- Floors: 2
- Year built: 2025
- TMS: 004212-01-055
- MLS ID: 607243
- Full Baths: 3
- Financing Options: Cash,Conventional,FHA,VA
- Cooling: Heat Pump 1st Lvl,Heat Pump 2nd Lvl
Description
-
Description:
Contracts written in May qualify for up to 10k in closing costs with Silverton Mortgage and MGC or $6,500 in move-in options! Edisto ll E. A New floorplan. As you enter this home you will walk into an open floorplan with a fireplace. The kitchen is just off the family room and has a large island with lots of cabinetry and gourmet style appliances. The sunroom expands the living space between the kitchen and the family room and with all the windows you have natural light in both the kitchen and family room. There is a bedroom or office space on the main level with a full bathroom. The stairs to the second level are tucked off the kitchen and have wood treads. A spacious Primary suite has a boxed ceiling, walk in closet and a private bathroom. Three additional bedroom upstairs and a loft. Wonderfully situated near schools, shopping, Lake Murray, I 20, and Lexington Country Club. Disclaimer: CMLS has not reviewed and, therefore, does not endorse vendors who may appear in listings.
Show all description
Location
- County: Lexington County
- City: Lexington
- Area: Lexington and surrounding area
- Neighborhoods: HENDRIX FARMS
Building Details
- Heating features: Gas 1st Lvl,Heat Pump 2nd Lvl
- Garage: Garage Attached, Front Entry
- Garage spaces: 2
- Foundation: Slab
- Water Source: Public
- Sewer: Public
- Style: Traditional
- Basement: No Basement
- Exterior material: Brick-Partial-AbvFound, Vinyl
- New/Resale: New
HOA Info
- HOA: Y
- HOA Fee: $675
Nearby Schools
- School District: Lexington One
- Elementary School: Pleasant Hill
- Middle School: Pleasant Hill
- High School: Lexington
Ask an Agent About This Home
Listing Courtesy Of
- Listing Office: Mungo Homes Properties LLC
- Listing Agent: Diane, Jones, A



