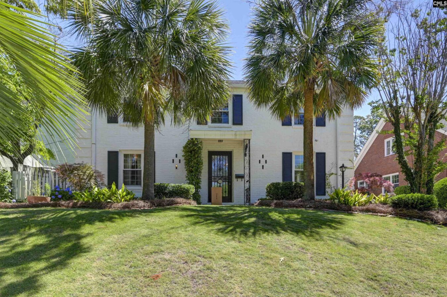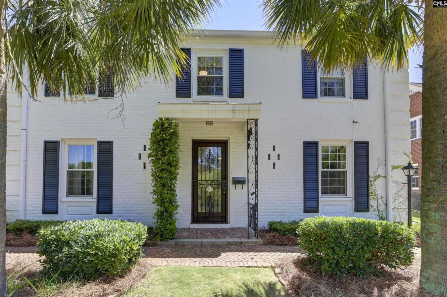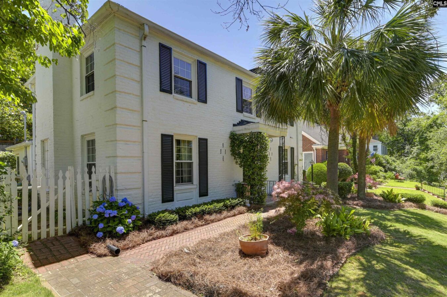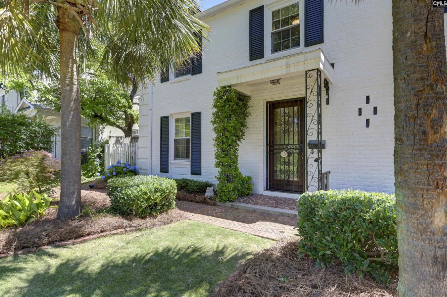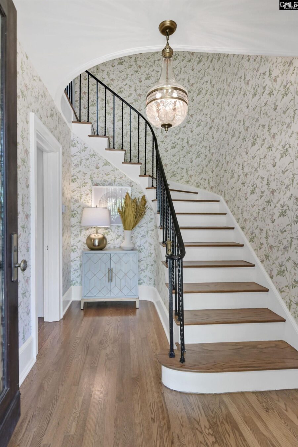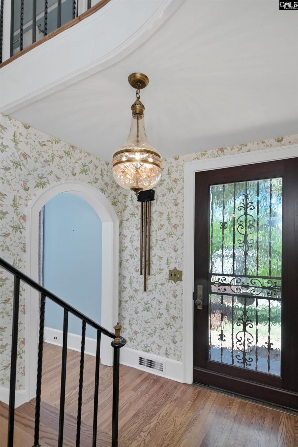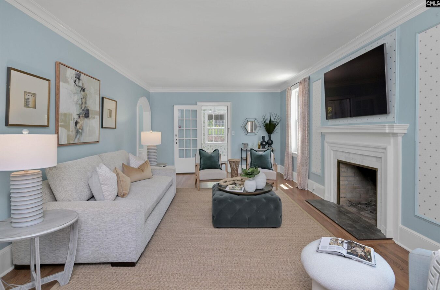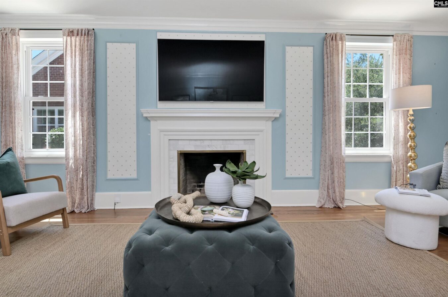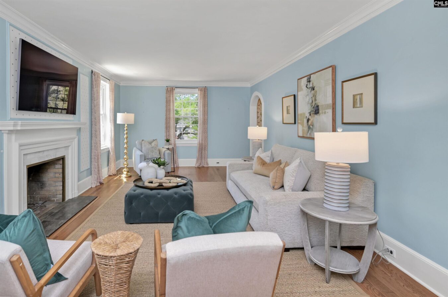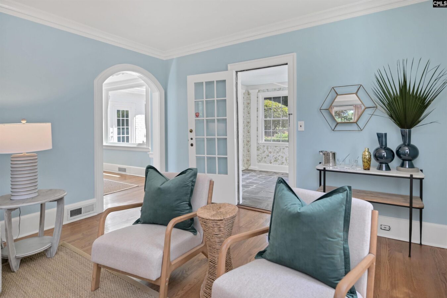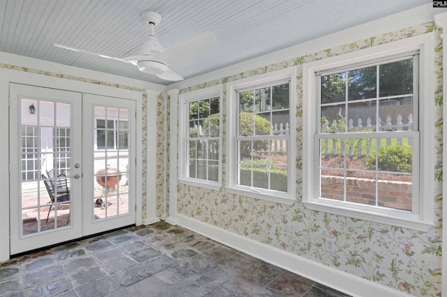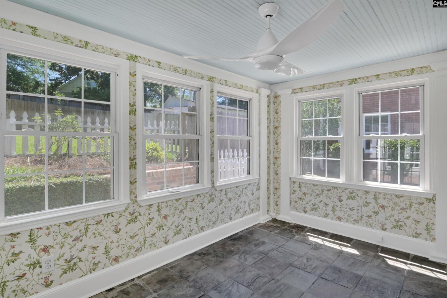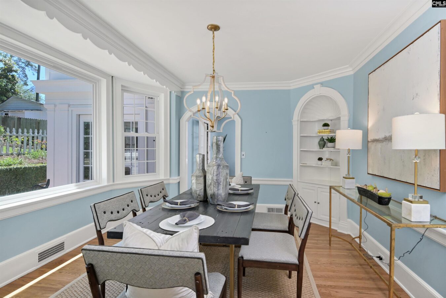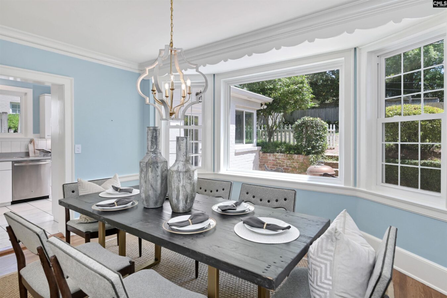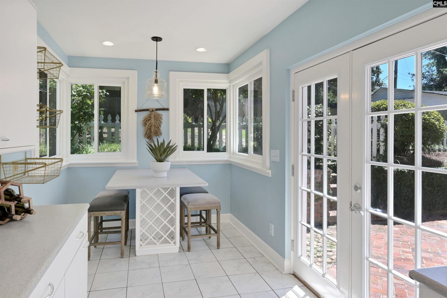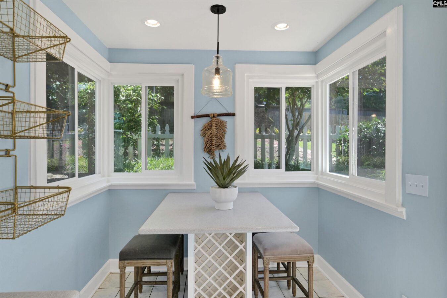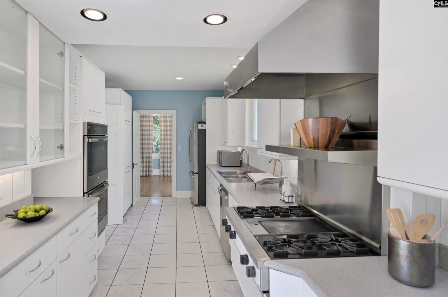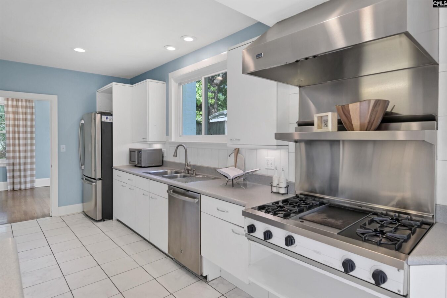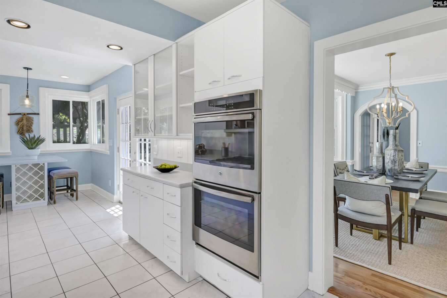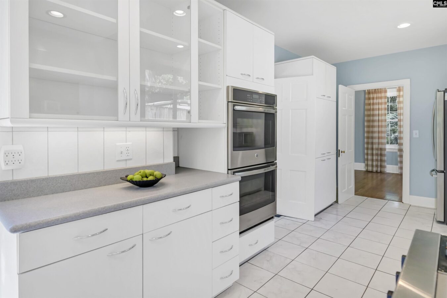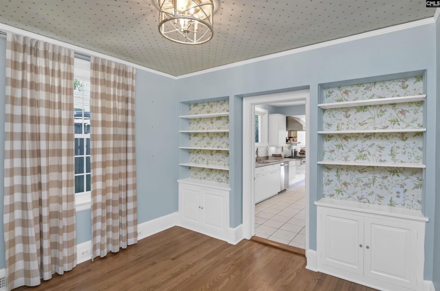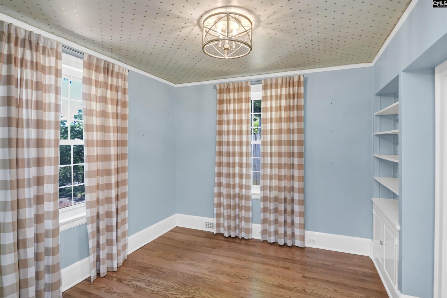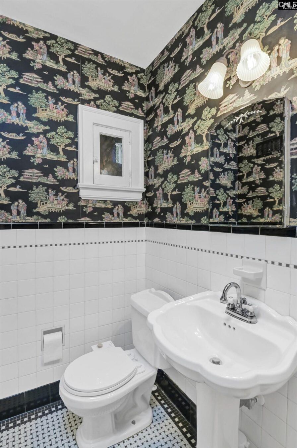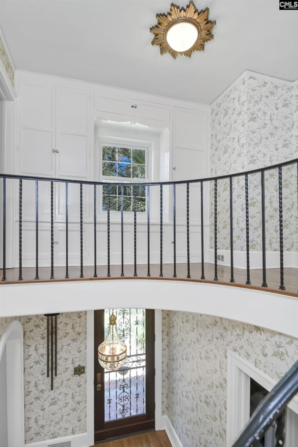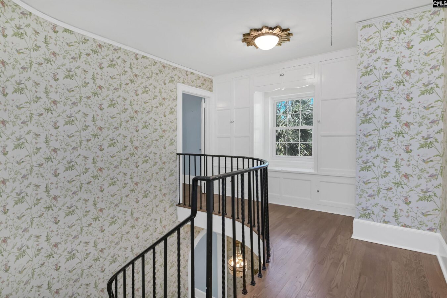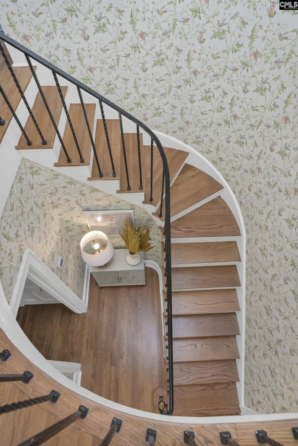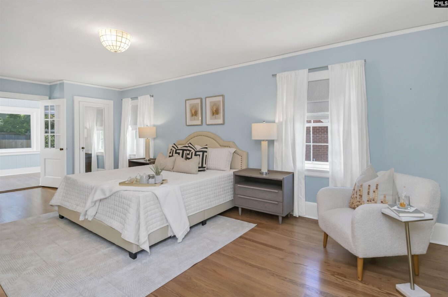224 Harden Street
- 4 beds
- 3 baths
- 2400 sq ft
Basics
- Date added: Added 1 hour ago
- Listing Date: 2025-05-23
- Category: RESIDENTIAL
- Type: Single Family
- Status: ACTIVE
- Bedrooms: 4
- Bathrooms: 3
- Half baths: 1
- Floors: 2
- Area, sq ft: 2400 sq ft
- Lot size, acres: 0.11 acres
- Year built: 1940
- MLS ID: 609252
- TMS: 11311-12-29
- Full Baths: 2
Description
-
Description:
Nestled atop a hill in Columbiaâs sought-after Shandon neighborhood, this beautifully maintained home offers the perfect blend of historic charm and modern convenience. Located within walking or biking distance to shopping, dining, Emily Douglas Park, and the University of South Carolina, this is a prime spot to live and work in a vibrant college town. The light-filled kitchen features stainless steel appliances, a gas range with double ovens, and an inviting eat-in area. Historic architectural details such as hardwood flooring, heavy moldings, built-in shelving, a curved staircase, and arched entryways add timeless appeal. Upstairs, bedrooms have ample space, with the primary bedroom including a bonus room ideal for a home office, dressing room, or reading nook. The home also features formal living and dining rooms, a bright sunroom, and usable basement space. Decorated bathrooms throughout complement the homeâs original character. Outside a shaded, fenced backyard with a private patio is the perfect for outdoor entertaining and relaxing. A true gem in one of Columbiaâs most cherished neighborhoods, this home delivers charm, space, and location all in one. Disclaimer: CMLS has not reviewed and, therefore, does not endorse vendors who may appear in listings.
Show all description
Location
- County: Richland County
- Area: Columbia - South
- Neighborhoods: SC, SHANDON
Building Details
- Price Per SQFT: 270.79
- Style: Colonial
- New/Resale: Resale
- Foundation: Slab
- Heating: Central
- Cooling: Central
- Water: Public
- Sewer: Public
- Garage Spaces: 0
- Basement: Yes Basement
- Exterior material: Brick-All Sides-AbvFound
Amenities & Features
- Garage: None
- Features:
HOA Info
- HOA: N
School Info
- School District: Richland One
- Elementary School: Moore
- Secondary School: Hand
- High School: Dreher
Ask an Agent About This Home
Listing Courtesy Of
- Listing Office: The Moore Company
- Listing Agent: Elizabeth, Ferguson
