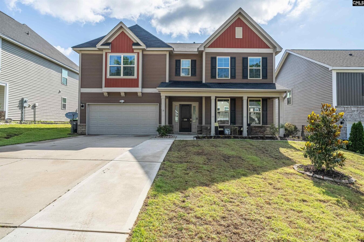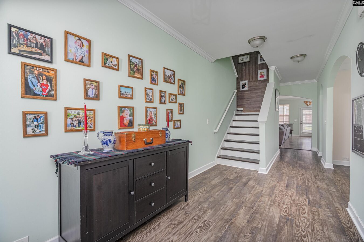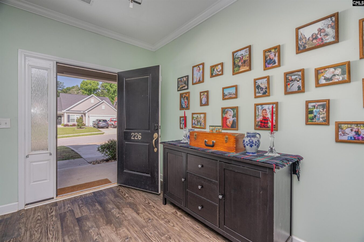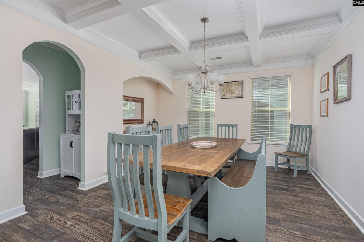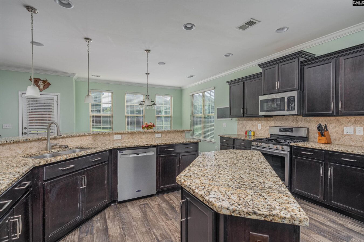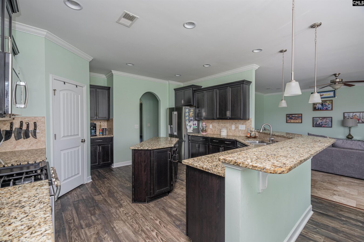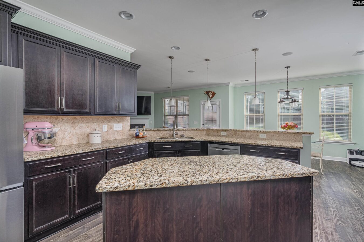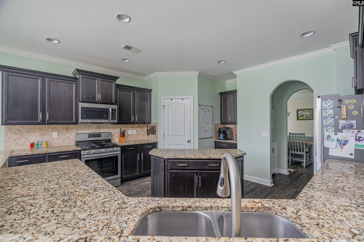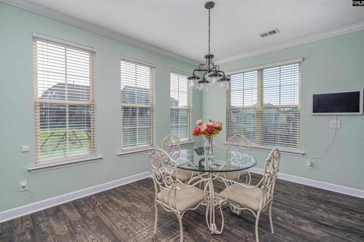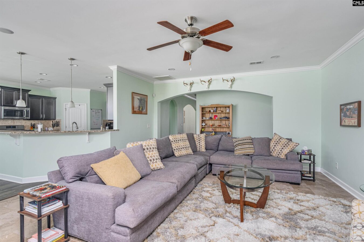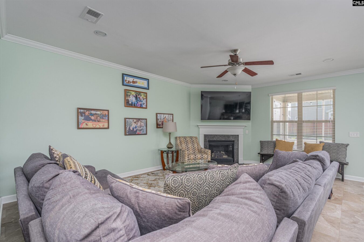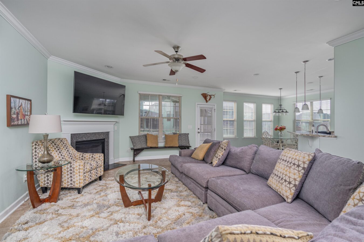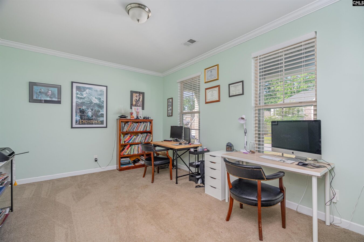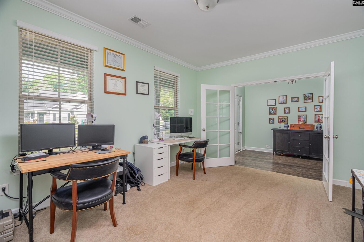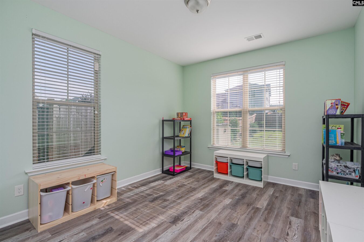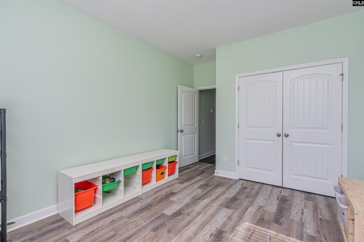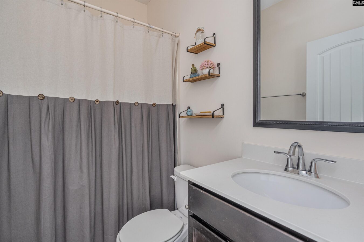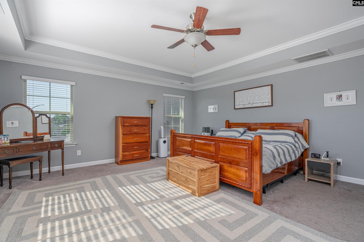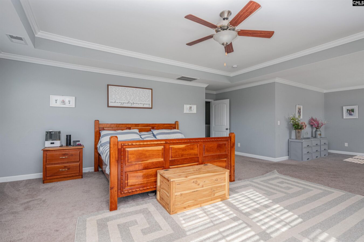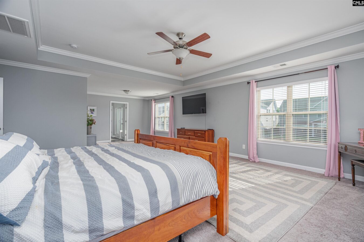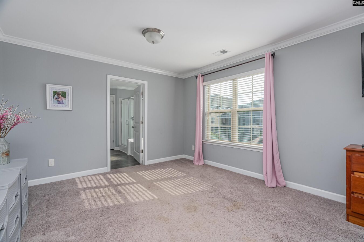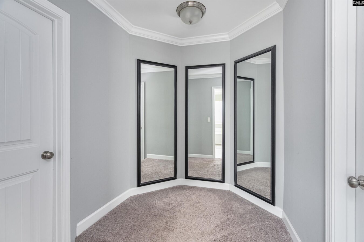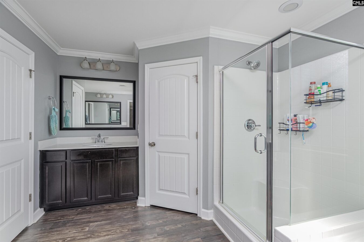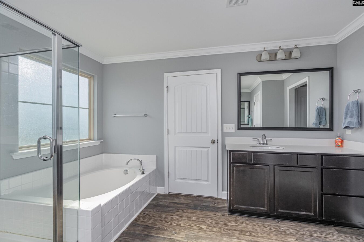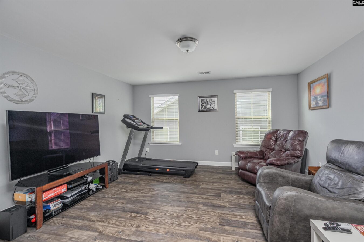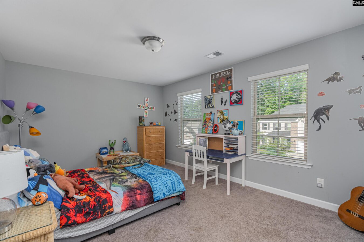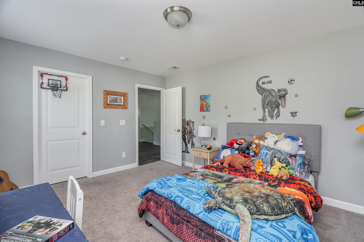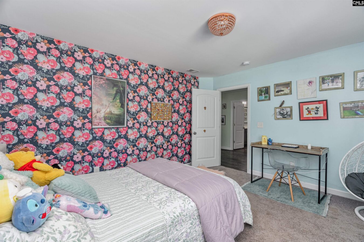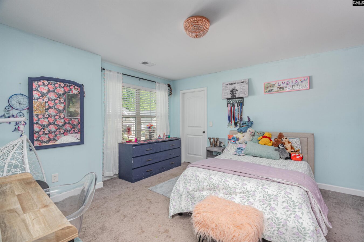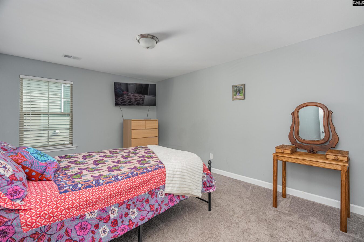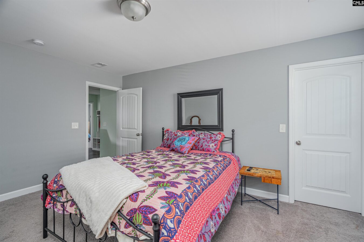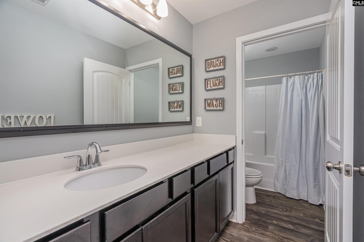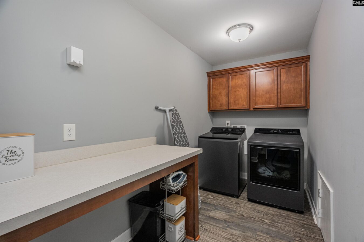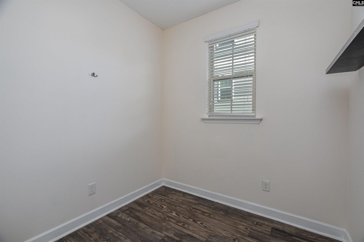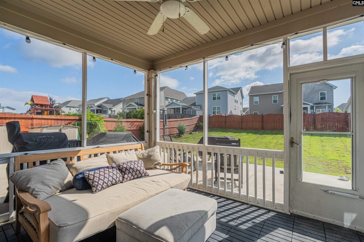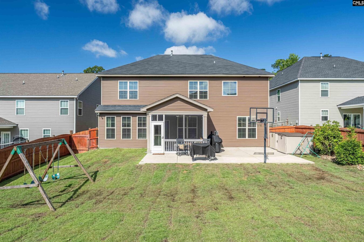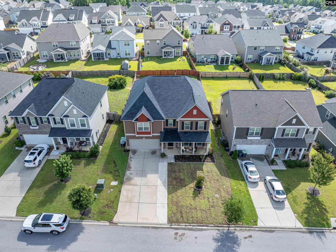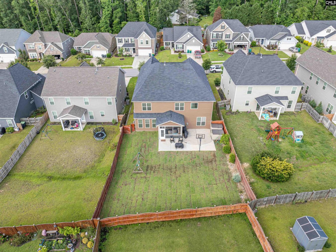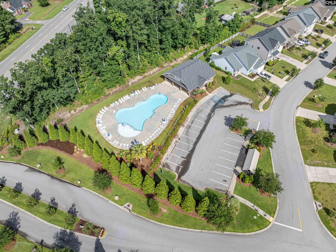226 Avensong Drive
226 Avensong Dr, Lexington, SC 29072, USA- 5 beds
- 3 baths
Basics
- Date added: Added 9 hours ago
- Listing Date: 2025-06-19
- Price per sqft: $127.07
- Category: RESIDENTIAL
- Type: Single Family
- Status: ACTIVE
- Bedrooms: 5
- Bathrooms: 3
- Floors: 2
- Year built: 2018
- TMS: 004215-01-048
- MLS ID: 611226
- Full Baths: 3
- Financing Options: Cash,Conventional,FHA,VA
- Cooling: Central,Multiple Units
Description
-
Description:
This incredible 5 bedroom, 3 bathroom beauty is ready for you! Nestled in the highly desirable Madison Park neighborhood, this home has it all, and a little bit more! This incredibly spacious dream home offers both comfort and versatility! On the main floor you'll find plenty of windows and sunshine, massive archways and tall ceilings. The heart of the home is the chefs dream kitchen, which boasts a large island, walk-in pantry, granite countertops and a gas stove. You'll flow right into the cozy living room which is centered around a beautiful gas log fireplace. You will also find an office/flex room, the beautiful dining room with coffered ceilings, a full bathroom, a spacious bedroom and the mud room on the main floor. Upstairs you'll enjoy the primary suite, complete with an oversized sitting room, his and her closets (with little doors that lead straight into the laundry room- how convenient) his and her vanities, a dressing platform complete with 3 full length mirrors, garden tub & separate shower. Three other perfectly sized bedrooms with walk in closets, another full bathroom, the laundry room and the media room/playroom/loft complete the upstairs living space! In the backyard you'll find a perfect place to enjoy your coffee in the screened in porch, an oversized patio (plenty large enough to house all of your grills) and a basketball hoop! Fresh sod was just laid in the front and back yards - ready for that green summer grass! And did I mention LOCATION - minutes from our very own Lake Murray, minutes from I-20, minutes from downtown Lexington! What more could you possibly need?!OPEN HOUSE this Sunday, June 22, 1-4pm Disclaimer: CMLS has not reviewed and, therefore, does not endorse vendors who may appear in listings.
Show all description
Location
- County: Lexington County
- City: Lexington
- Area: Lexington and surrounding area
- Neighborhoods: Madison Park
Building Details
- Heating features: Gas 1st Lvl,Gas 2nd Lvl,Multiple Units
- Garage: Garage Attached, Front Entry
- Garage spaces: 2
- Foundation: Slab
- Water Source: Public
- Sewer: Public
- Style: Traditional
- Basement: No Basement
- Exterior material: Stone, Vinyl
- New/Resale: Resale
Amenities & Features
HOA Info
- HOA: Y
- HOA Fee: $600
- HOA Fee Per: Yearly
- HOA Fee Includes: Clubhouse, Common Area Maintenance, Green Areas, Pool, Street Light Maintenance
Nearby Schools
- School District: Lexington One
- Elementary School: LakeMurray (Lex 1)
- Middle School: Beechwood Middle School
- High School: Lexington
Ask an Agent About This Home
Listing Courtesy Of
- Listing Office: NextHome Specialists
- Listing Agent: Dayna, Britt
