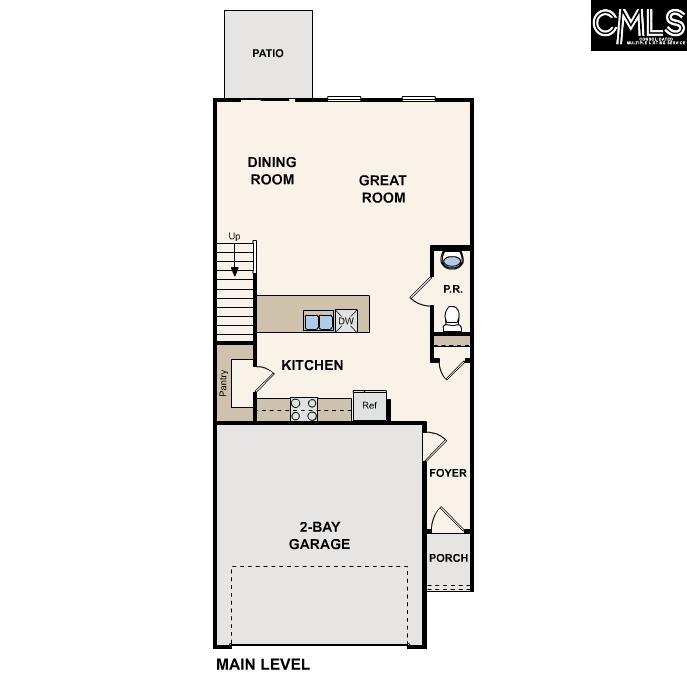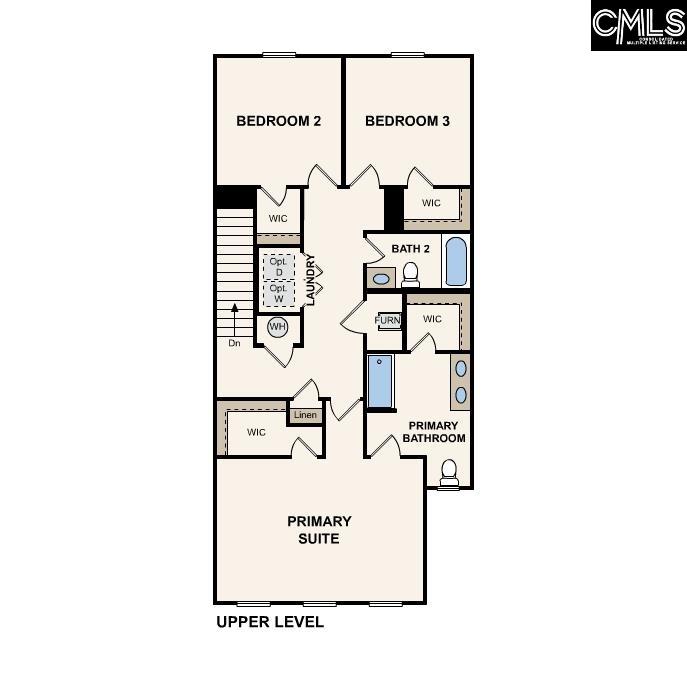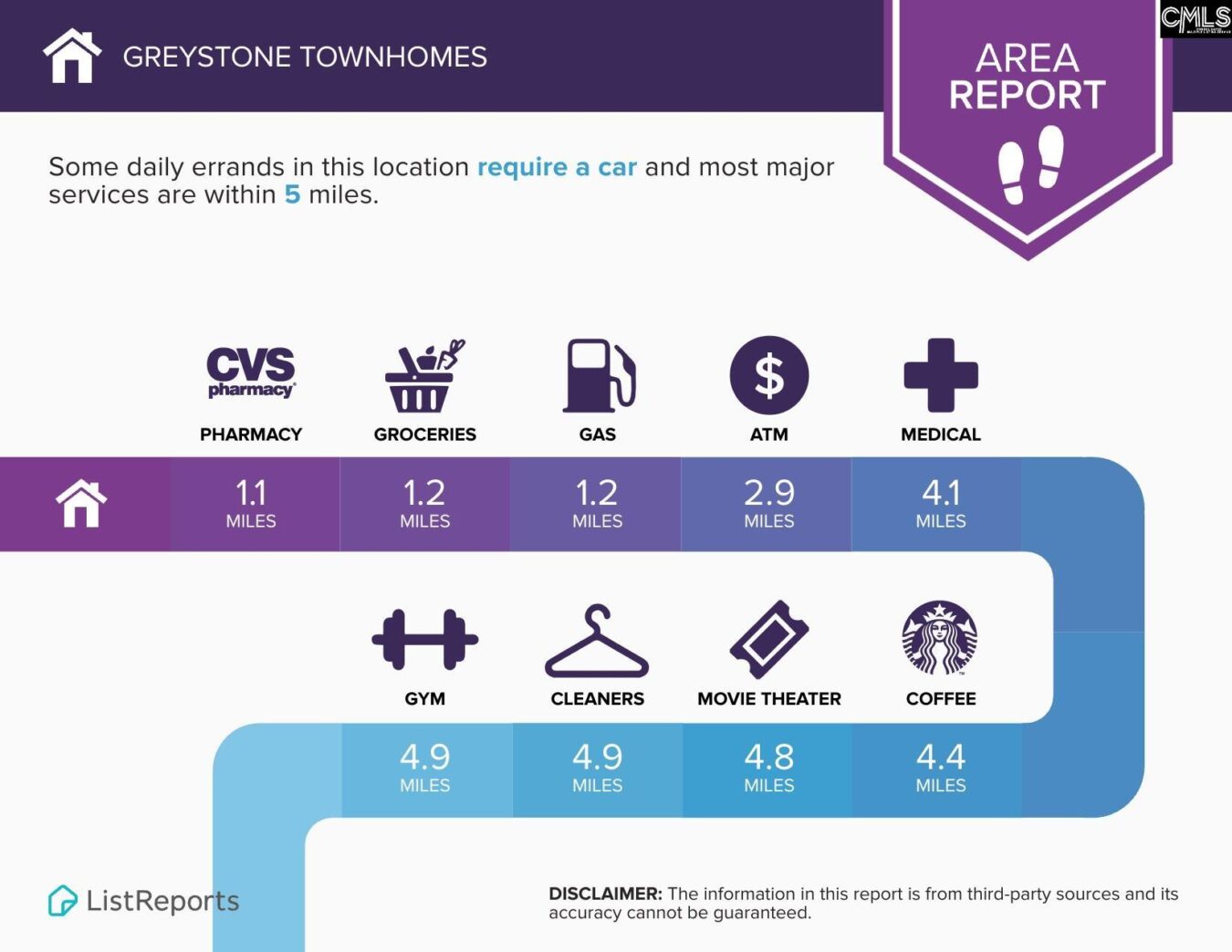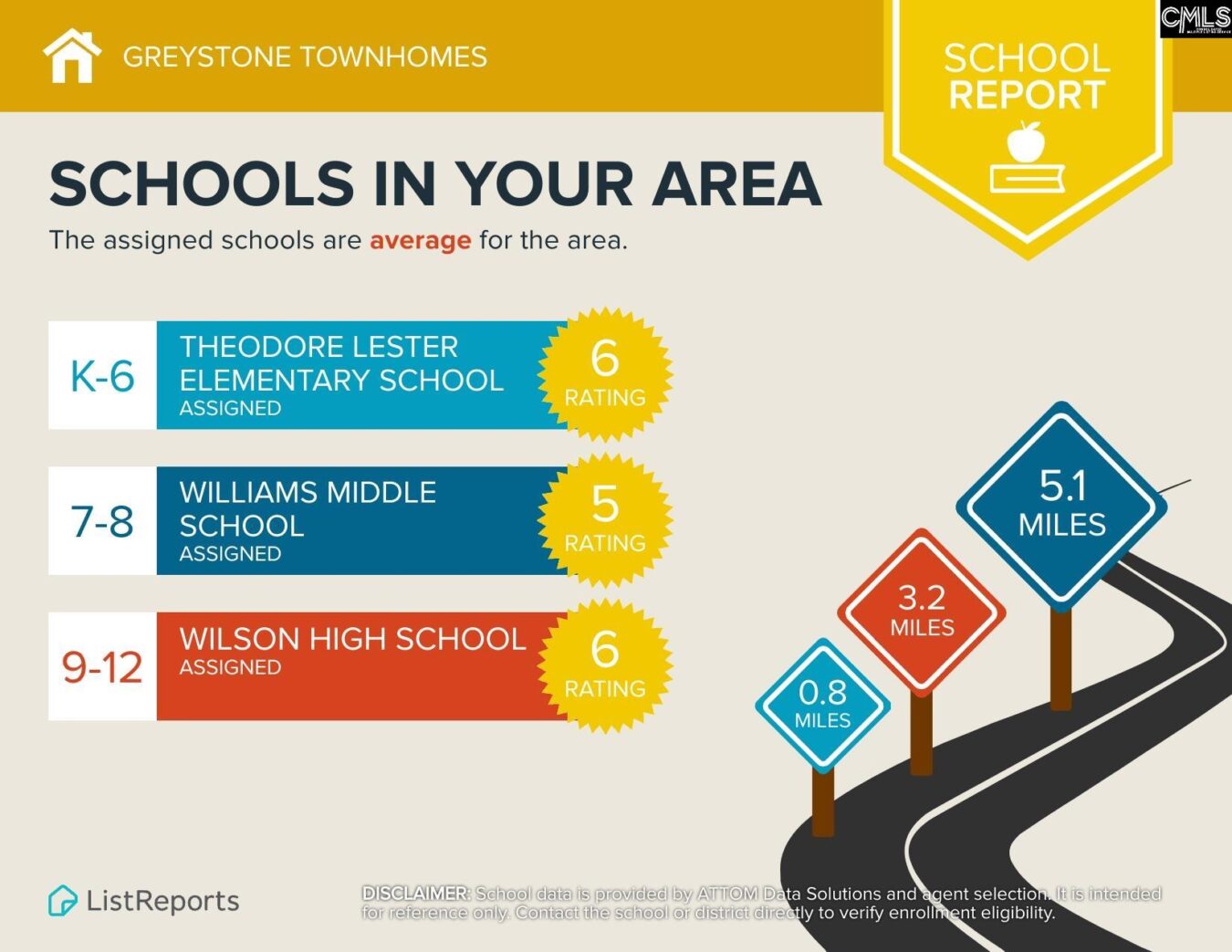227 YOLANDA Drive
Sandstone Community, 5026 Milan Rd, Florence, SC 29506, USA- 3 beds
- 2 baths
Basics
- Date added: Added 1 day ago
- Listing Date: 2025-06-05
- Price per sqft: $127.43
- Category: RESIDENTIAL
- Type: Townhouse
- Status: ACTIVE
- Bedrooms: 3
- Bathrooms: 2
- Floors: 2
- Year built: 2025
- TMS: 00241-01-197
- MLS ID: 610169
- Full Baths: 2
- Cooling: Central
Description
-
Description:
"Welcome to your dream home in the Graystone Townhomes! The Shelby Plan is a stunning new 2 story Townhome that combines modern elegance with practicality, featuring an open-concept design that flows seamlessly from the expansive great room to the home's central hub. The contemporary kitchen dazzles with stylish cabinetry, sleek granite countertops, and stainless steel appliances, including a smooth-top range, overhead microwave, and dishwasher, ideal for any culinary endeavor.Upstairs, discover all bedrooms and a dedicated laundry closet The generous primary suite offers a private bath with dual vanity sinks and a spacious walk-in closet. A 2-car garage and energy-efficient Low E insulated dual-pane vinyl windows add to the appeal, complemented by a 1-year limited home warranty for added peace of mind. Embrace a vibrant lifestyle in Shelby Plan. " Disclaimer: CMLS has not reviewed and, therefore, does not endorse vendors who may appear in listings.
Show all description
Location
- County: Florence County
- City: Florence
- Area: All Others SC Counties
- Neighborhoods: NONE
Building Details
- Heating features: Central,Electric
- Garage: Garage Attached, Front Entry
- Garage spaces: 2
- Foundation: Slab
- Water Source: Public
- Sewer: Public
- Style: Other
- Basement: No Basement
- Exterior material: Vinyl
- New/Resale: New
HOA Info
- HOA: Y
Nearby Schools
- School District: Florence County
- Elementary School: Florence County Elementary Schools
- Middle School: Florence County Middle Schools
- High School: Florence County High Schools
Ask an Agent About This Home
Listing Courtesy Of
- Listing Office: WJH LLC
- Listing Agent: Julie, Mercer






