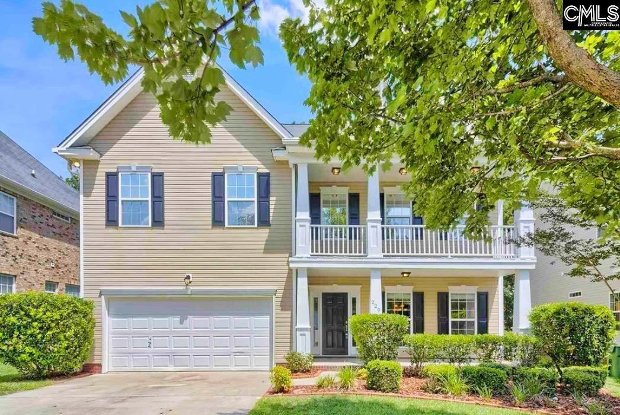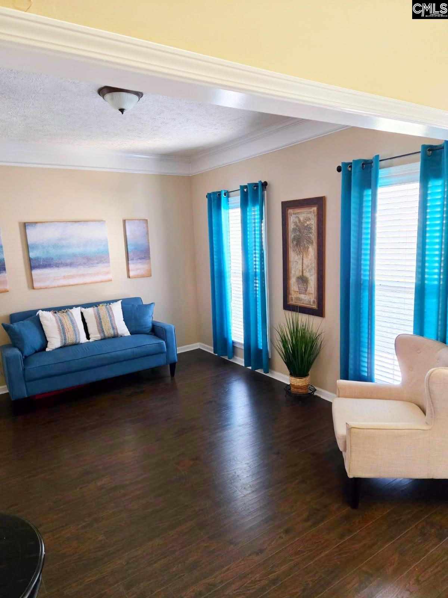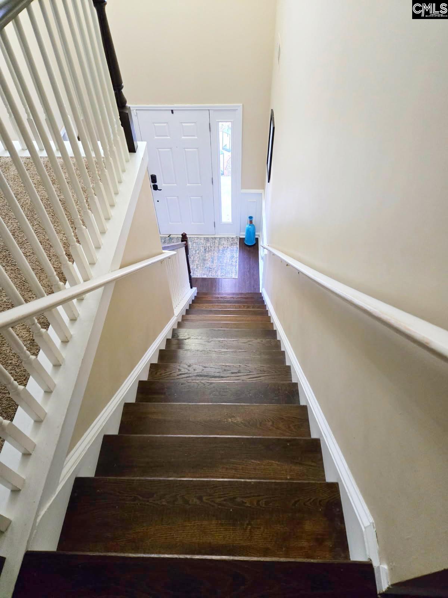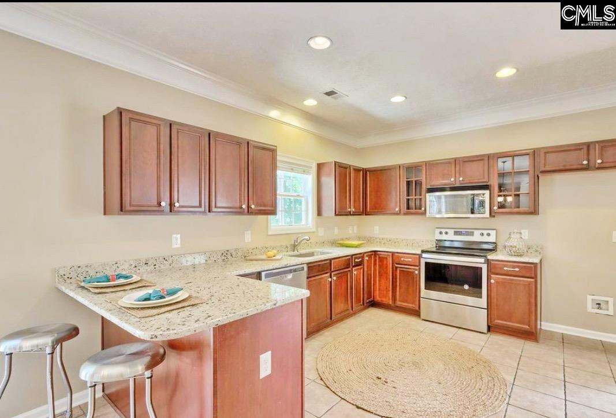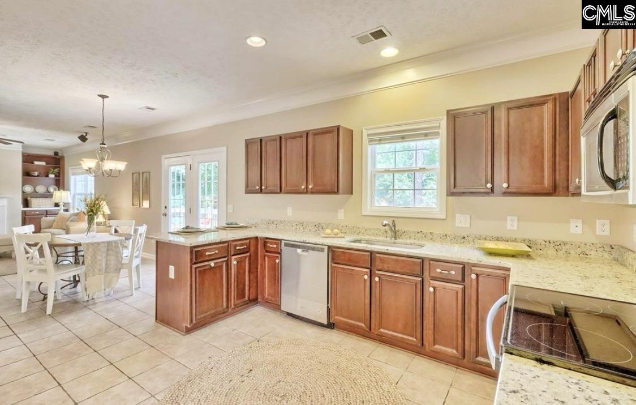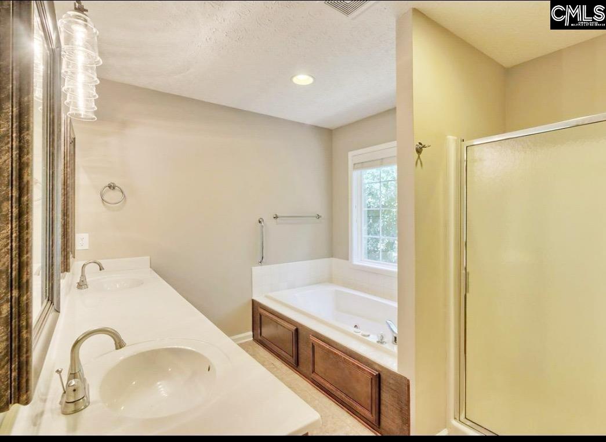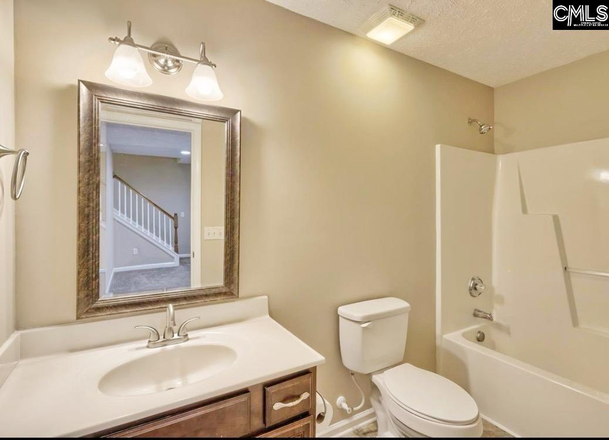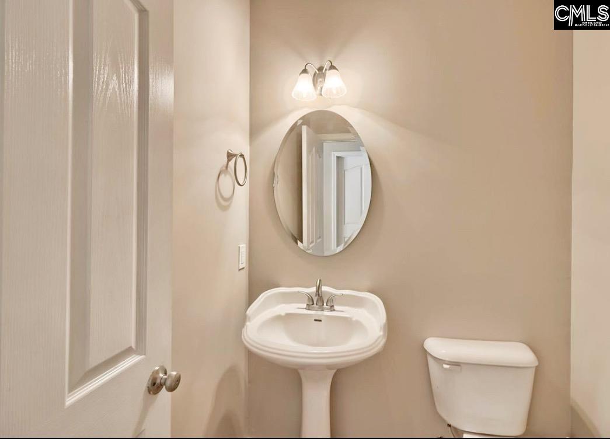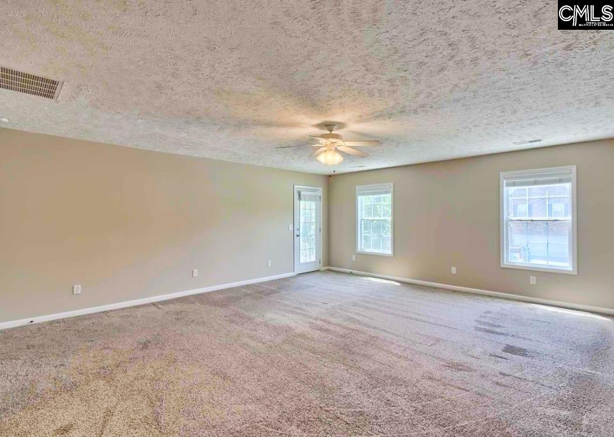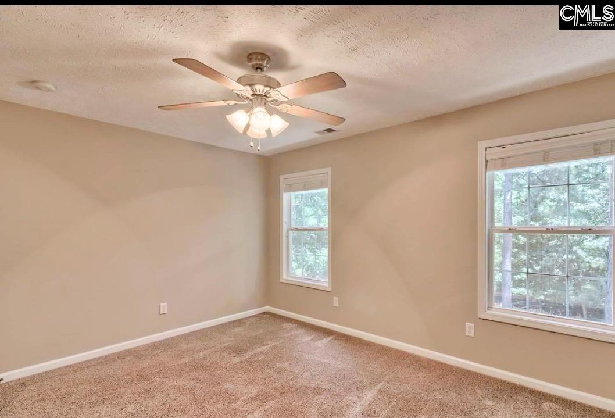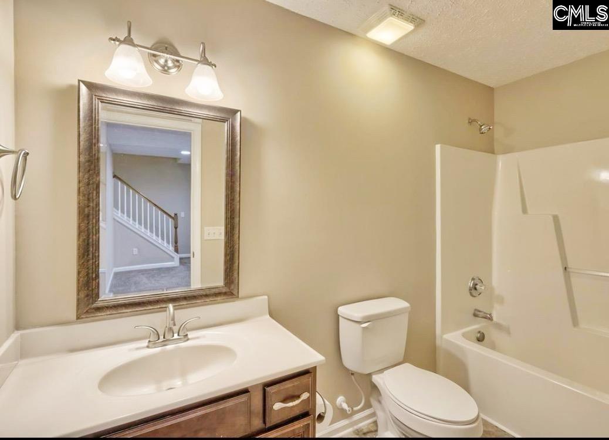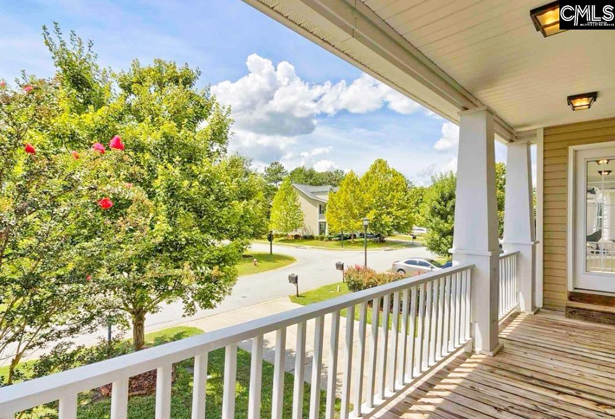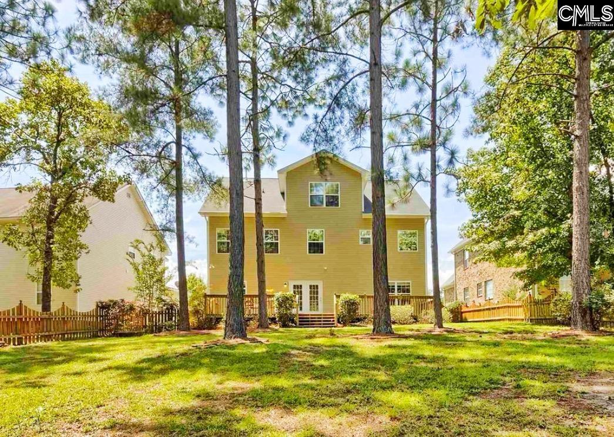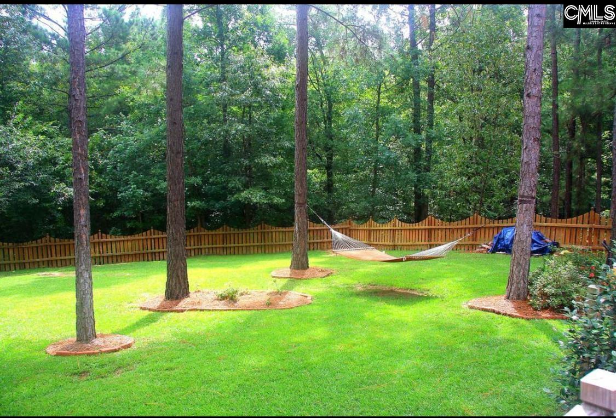229 Berkeley Ridge Drive
- 6 beds
- 4 baths
- 4804 sq ft
Basics
- Date added: Added 6 days ago
- Listing Date: 2025-03-08
- Category: RESIDENTIAL
- Type: Single Family
- Status: ACTIVE
- Bedrooms: 6
- Bathrooms: 4
- Half baths: 1
- Floors: 3
- Area, sq ft: 4804 sq ft
- Lot size, acres: 0.23 acres
- Year built: 2006
- MLS ID: 603654
- TMS: 23212-02-16
- Full Baths: 3
Description
-
Description:
Exquisite 5-Bedroom Home in Prestigious Berkley Hall â Lake CarolinaWelcome to 229 Berkley Ridge Dr., a magnificent 5-bedroom, 3-bathroom home in the highly sought-after Berkley Hall subdivision of Lake Carolina. This meticulously maintained residence offers elegance, modern comfort, and access to one of Columbiaâs premier master-planned communities.Key Features:Spacious & Inviting Layout â With an open-concept design, this home boasts soaring ceilings, beautiful flooring, and abundant natural light.Gourmet Kitchen â Perfect for the home chef, featuring granite countertops, stainless steel appliances, custom cabinetry, and a large islandâideal for meal prep and entertaining. Cozy Living Room â Relax by the fireplace in the spacious family room, seamlessly connected to the kitchen and dining area.Luxurious Primary Suite â Escape to the oversized primary bedroom with a spa-like en-suite bath, including a soaking tub, dual vanities, a separate shower, and a large walk-in closet.Five Generous Bedrooms â The main level includes a guest bedroom with a full bath, while the upper level offers four additional bedroomsâideal for family, a home office, or a bonus space.Outdoor Retreat â Enjoy your private backyard oasis with a covered patio, perfect for morning coffee or evening relaxation.Additional Highlights:2-Car GarageSmart Home FeaturesEnergy-Efficient UpgradesAward-Winning Richland 2 SchoolsLive the Lake Carolina Lifestyle!Berkley Hall residents enjoy exclusive access to walking trails, parks, a community pool, lake activities, and vibrant neighborhood events. Conveniently located near top-rated schools, shopping, dining, and Fort Jackson.Donât Miss Out!This exceptional home wonât last long! Schedule your private tour today. View Virtual Tour: https://www.youtube.com/watch?v=SE6y8wNXHFo Disclaimer: CMLS has not reviewed and, therefore, does not endorse vendors who may appear in listings.
Show all description
Location
- County: Richland County
- Area: Columbia Northeast
- Neighborhoods: LAKE CAROLINA - BERKELEY HALL, SC
Building Details
- Price Per SQFT: 83.06
- Style: Craftsman
- New/Resale: Resale
- Foundation: Slab
- Heating: Electric
- Cooling: Central
- Water: Public
- Sewer: Public
- Garage Spaces: 2
- Basement: No Basement
- Exterior material: Vinyl
Amenities & Features
- Pool on Property: No
- Garage: Garage Attached, Front Entry
HOA Info
- HOA: Y
- HOA Fee Per: Yearly
- Hoa Fee: $602
School Info
- School District: Richland Two
- Elementary School: Lake Carolina
- Secondary School: Kelly Mill
- High School: Blythewood
Ask an Agent About This Home
Listing Courtesy Of
- Listing Office: United Real Estate SC
- Listing Agent: Tiffany
