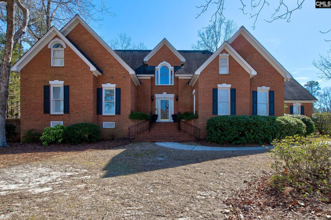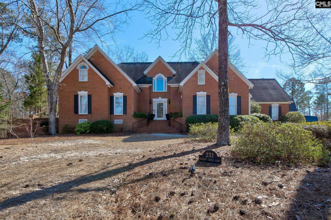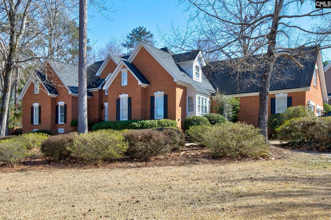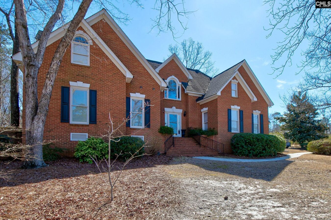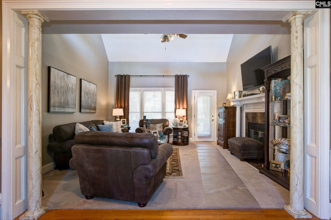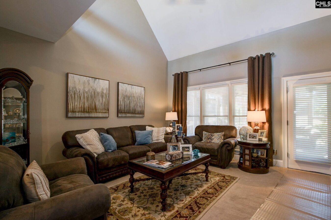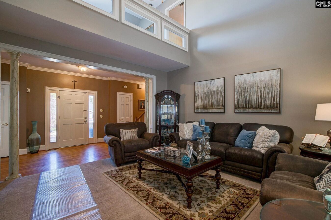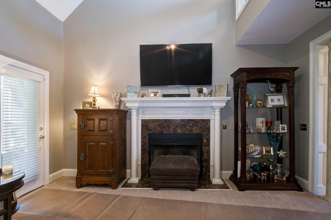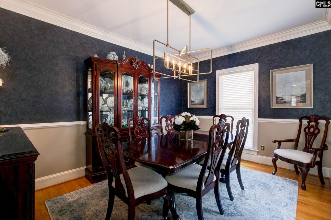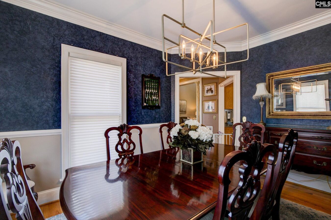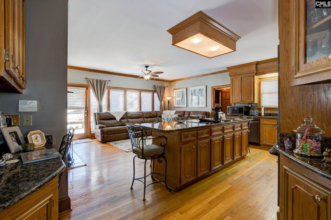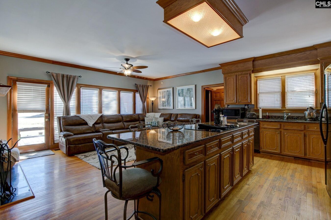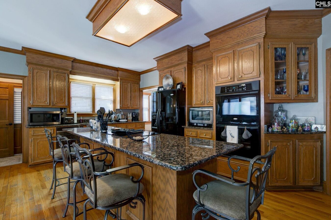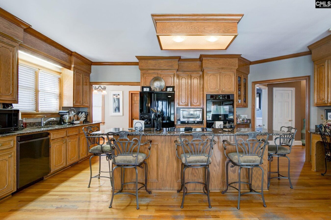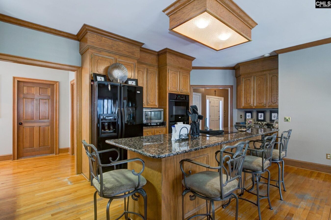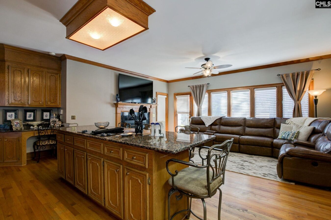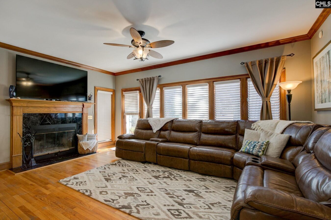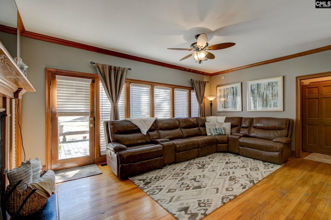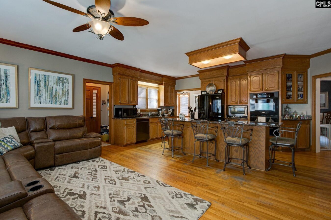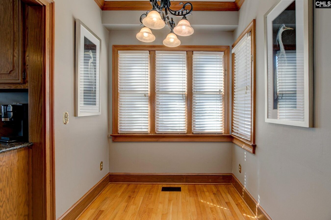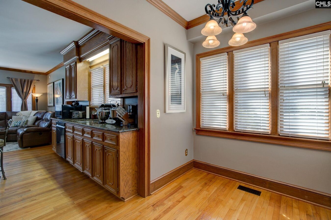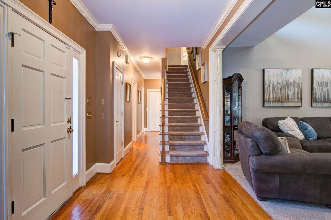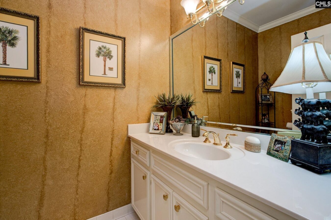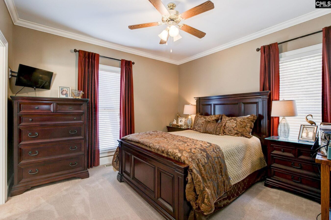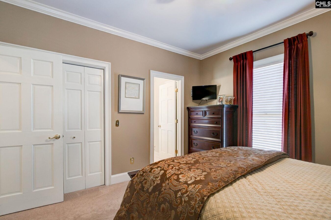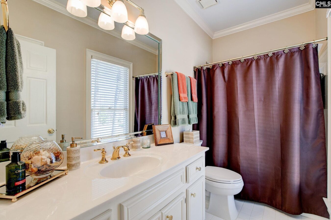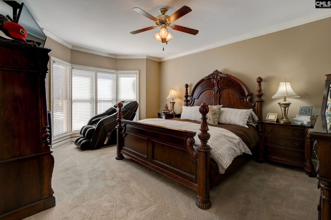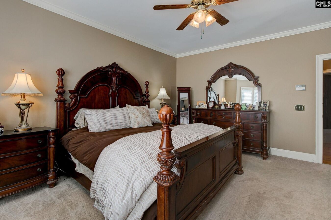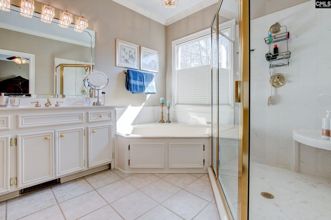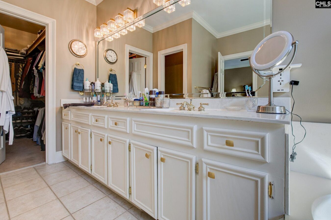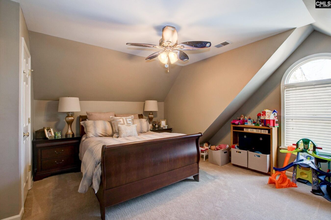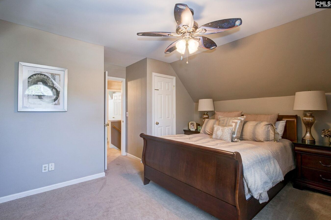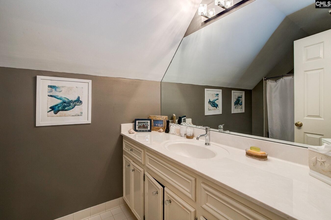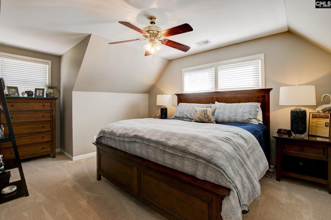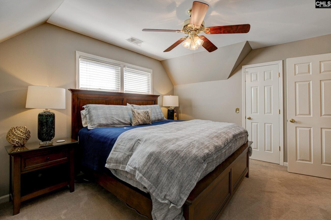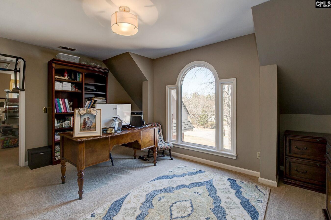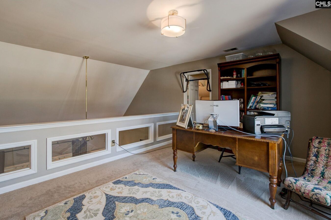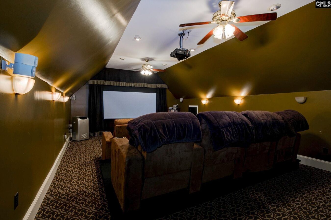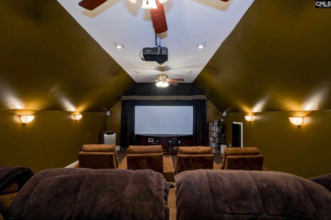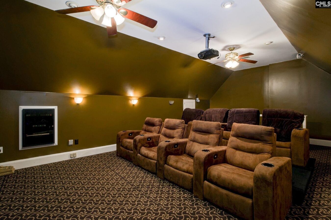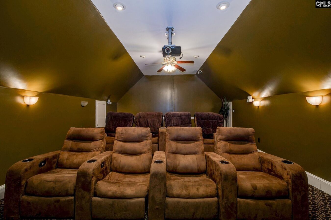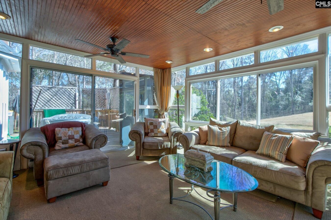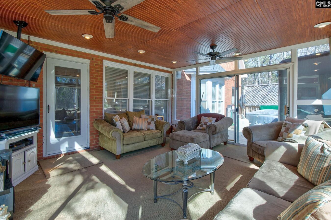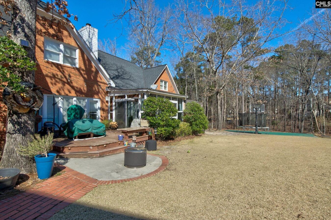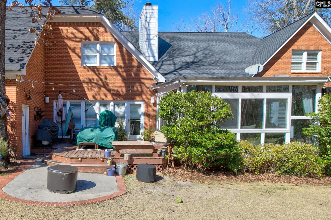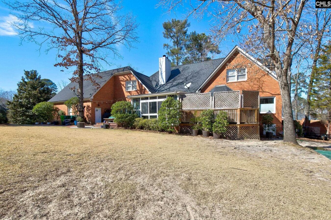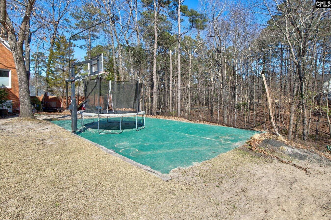231 StormyCreek Lane
231 Stormycreek Ln, Blythewood, SC 29016, USA- 4 beds
- 3 baths
Basics
- Date added: Added 4 weeks ago
- Listing Date: 2025-03-05
- Price per sqft: $144.25
- Category: RESIDENTIAL
- Type: Single Family
- Status: ACTIVE
- Bedrooms: 4
- Bathrooms: 3
- Floors: 2
- Lot size, acres: 137x10x243x150x294 acres
- Year built: 1994
- TMS: 23401-02-01
- MLS ID: 603385
- Pool on Property: No
- Full Baths: 3
- Financing Options: Cash,Conventional,FHA,VA
- Cooling: Central
Description
-
Description:
Prime Columbia Location Welcome to this charming all-brick residence, perfectly situated on a spacious corner lot in a well-maintained neighborhood. With outstanding curb appeal and a thoughtfully designed layout, this home offers exceptional comfort, convenience, and space for both everyday living and entertaining.Conveniently located just minutes from Fort Jackson, Downtown Columbia, Shaw AFB, and major interstates I-77 and I-20. Enjoy easy access to the YMCA, local dining, shopping, and entertainment. Charlotte Douglas International Airport is approximately 1.5 hours away, making travel a breeze. Whether you're headed to the mountains or the coast, you're only a few hours from your next getaway!This welcoming community features a neighborhood pool and a clubhouseâperfect for parties, family gatherings, and celebrations throughout the year. Located in an award-winning school district, this property is ideal for families of all ages.Step through the front door into an inviting hallway that opens to the formal living room, complete with a cozy fireplace. To the right, you'll find a formal dining room, while straight ahead, the home flows into the open-concept kitchen and family roomâperfect for casual gatherings and everyday life. The kitchen is equipped with an island, bar seating, and double ovensâideal for hosting holidays or preparing family meals. The adjacent family room also features a fireplace, creating a warm, welcoming atmosphere.On the main level primary suite offers room to relax with a sitting area, walk-in closet, double vanities, separate shower, and soaking tub. Additional bedroom room and bath are also downstairs for multi-generational guest. Generously sized bedrooms up provide comfortable retreats. .Enjoy movie nights or game days in the upstairs media room, complete with space to kick back with friends or family. A sunroom on the main level opens to the patio, creating an ideal space for cookouts or outdoor entertaining. A bonus room is being used as storage as the seller is downsizing, but could easily be transformed to a gym, office, playroom. Come see extras like 2 water heaters, loft area, and much more! Disclaimer: CMLS has not r
Show all description
Location
- County: Richland County
- City: Blythewood
- Area: Columbia Northeast
- Neighborhoods: CRICKENTREE
Building Details
- Heating features: Central
- Garage: Garage Attached, side-entry
- Garage spaces: 2
- Foundation: Crawl Space
- Water Source: Public
- Sewer: Public
- Style: Traditional
- Basement: No Basement
- Exterior material: Brick-All Sides-AbvFound
- New/Resale: Resale
HOA Info
- HOA: Y
- HOA Fee: $100
- HOA Fee Per: Monthly
- HOA Fee Includes: Common Area Maintenance, Playground, Pool, Street Light Maintenance
Nearby Schools
- School District: Richland Two
- Elementary School: Round Top
- Middle School: Blythewood
- High School: Blythewood
Ask an Agent About This Home
Listing Courtesy Of
- Listing Office: Coldwell Banker Realty
- Listing Agent: Kathy, Stenson
