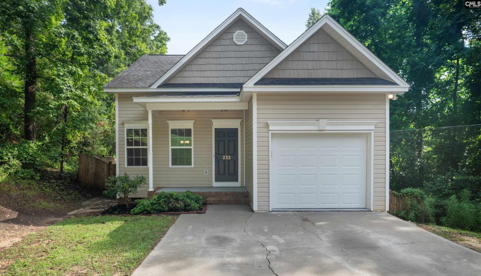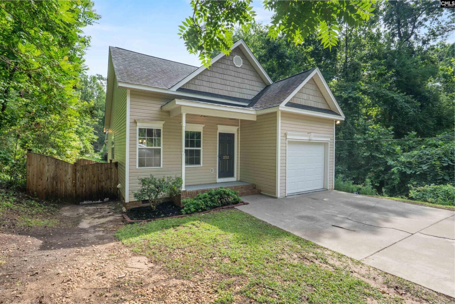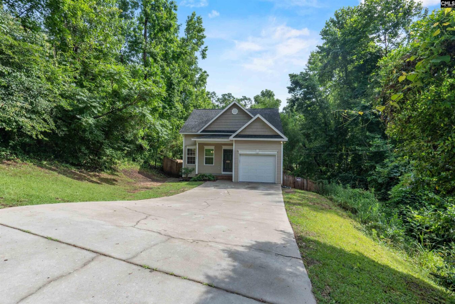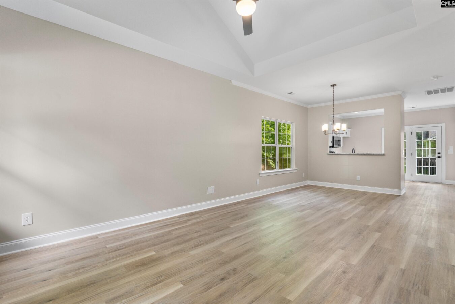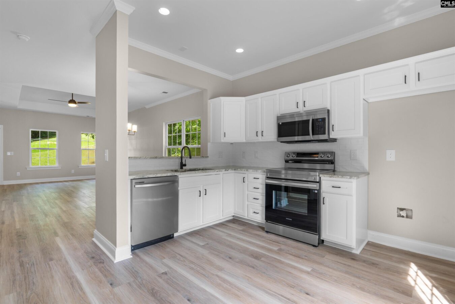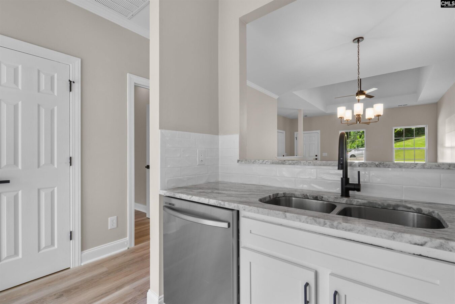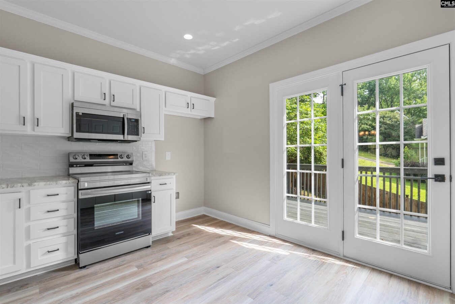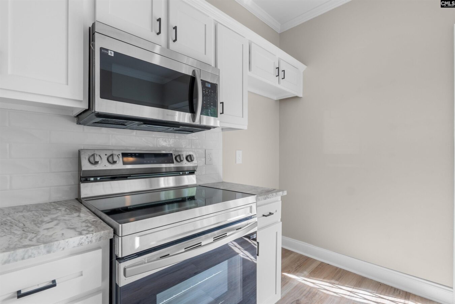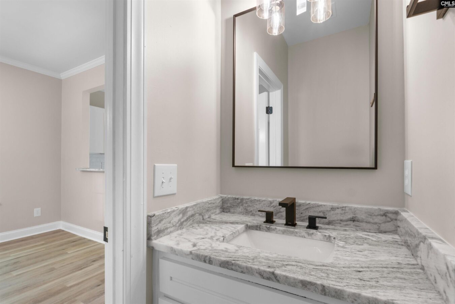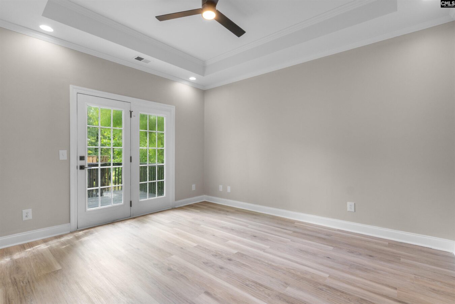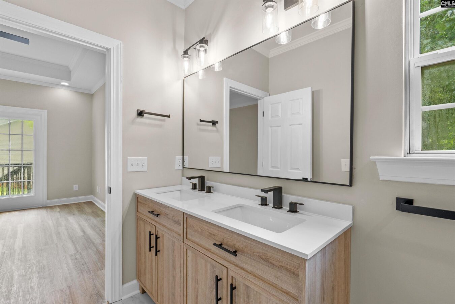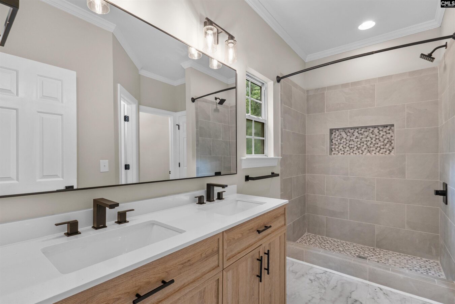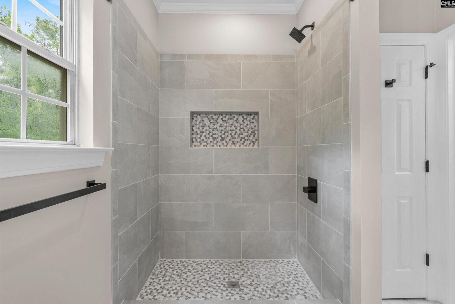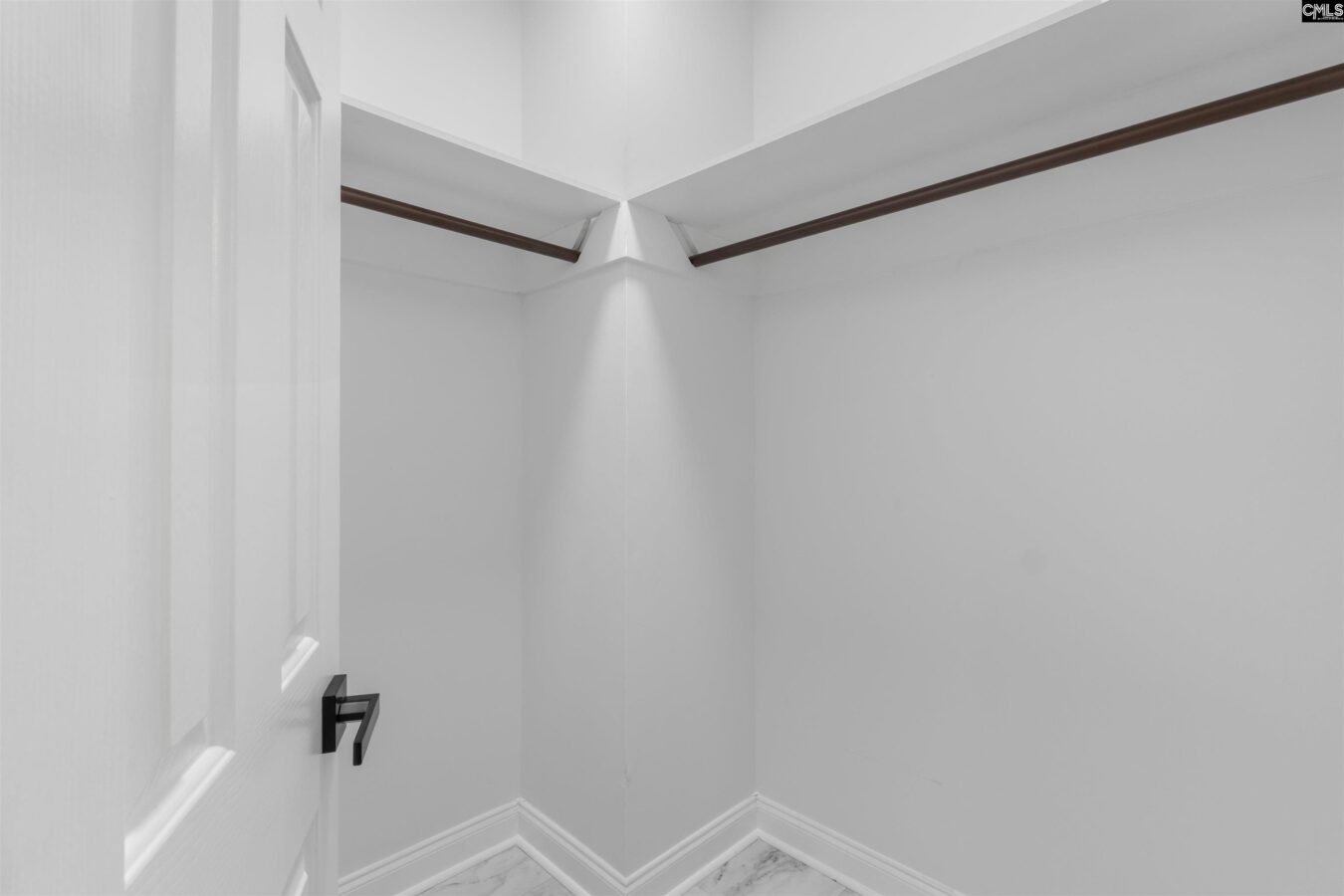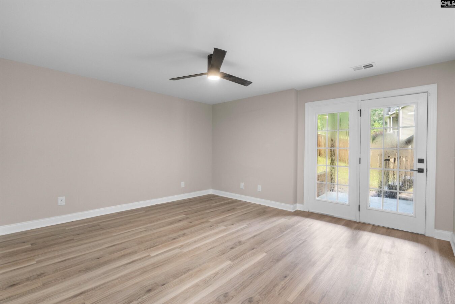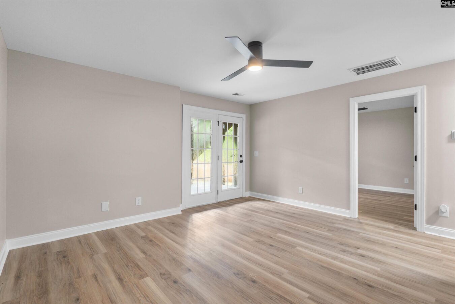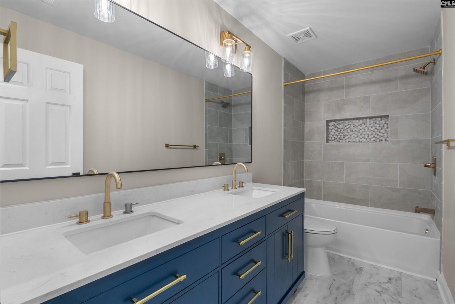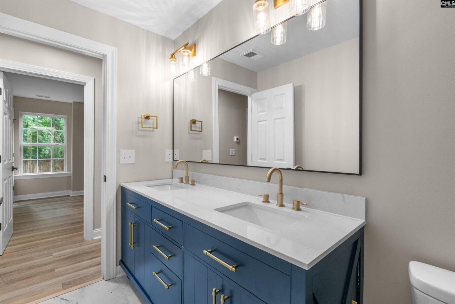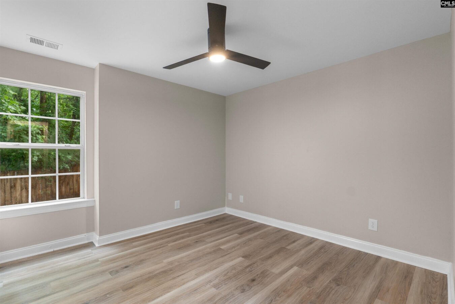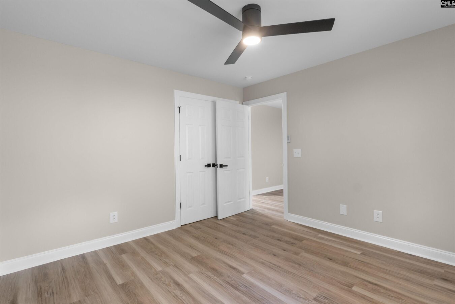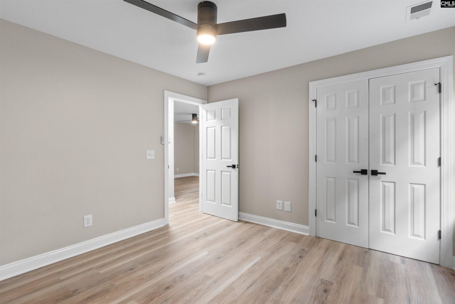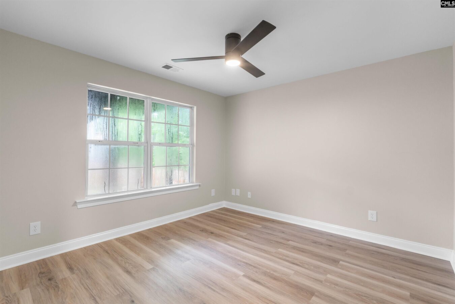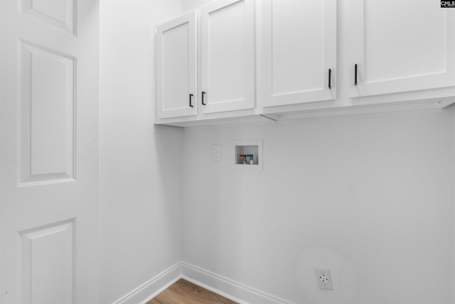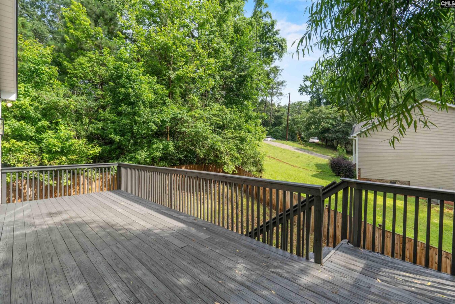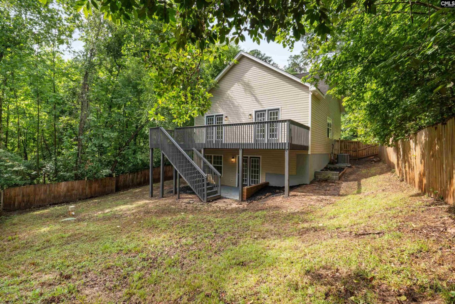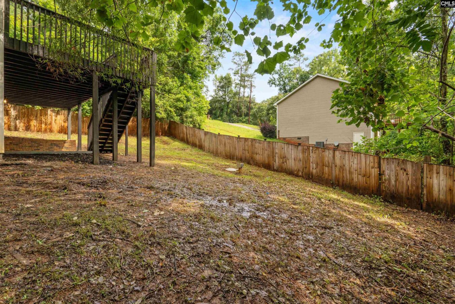232 Burbank Street
232 Burbank St, Columbia, SC 29210, USA- 3 beds
- 2 baths
Basics
- Date added: Added 8 hours ago
- Listing Date: 2025-06-16
- Price per sqft: $166.45
- Category: RESIDENTIAL
- Type: Single Family
- Status: ACTIVE
- Bedrooms: 3
- Bathrooms: 2
- Floors: 2
- Lot size, acres: 17204 sqft acres
- Year built: 2008
- TMS: 07406-04-10
- MLS ID: 610978
- Pool on Property: No
- Full Baths: 2
- Water Frontage: Private Pond
- Financing Options: Cash,Conventional,VA
- Cooling: Central,Heat Pump 1st Lvl,Heat Pump 2nd Lvl
Description
-
Description:
Beautifully updated and renovated 3-bedroom, 2.5-bathroom home built in 2008 in the charming Riverside Forest subdivision of Columbia, SC! With a whole home update to include new HVAC, this gem is move-in ready and packed with desirable features. Step inside to discover a bright and airy living space with high ceilings and LVP flooring that flows throughout the main level. Open floorplan into dining area and kitchen, and the updated kitchen boasts marble countertops, a tiled backsplash, shaker door cabinets, and stainless appliances including a dishwasher, microwave, and smooth-surface range. The master bedroom, conveniently located on the main floor, features high ceilings, walk-in closet, and a luxurious bathroom featuring a double vanity, tiled walk in shower, and private water closet. Master BR also has a French door to walkout onto the deck overlooking the backyard! Two additional bedrooms on the lower level share a full bathroom with a double vanity and tub-shower combo with a fully tiled surround--each with private closets, ceiling fans, and LVP floors. Lower level also has a second living space, perfect for entertaining, office space, or a movie room. The new hardware, paint, fixtures, and finishes throughout these rooms add to the updated feel of the home. A large deck overlooks the backyard of the home, perfect for relaxing or entertaining. The 0.39-acre lot backs up to a wooded area and pond, offering some privacy and a peaceful wooded view. A one car garage offers parking or hobby space, and has a new garage door. All of this while being only minutes from downtown Columbia, shopping and dining options, I-20 and many other local amenities. Come and see why this could be your next home! Disclaimer: CMLS has not reviewed and, therefore, does not endorse vendors who may appear in listings.
Show all description
Location
- County: Richland County
- City: Columbia
- Area: Irmo/St Andrews/Ballentine
- Neighborhoods: RIVERSIDE FOREST
Building Details
- Heating features: Central,Electric,Heat Pump 1st Lvl,Heat Pump 2nd Lvl
- Garage: Garage Attached, Front Entry
- Garage spaces: 1
- Foundation: Crawl Space,Slab
- Water Source: Public
- Sewer: Public
- Style: Traditional
- Basement: No Basement
- Exterior material: Vinyl
- New/Resale: Resale
Amenities & Features
- Features:
HOA Info
- HOA: N
Nearby Schools
- School District: Richland One
- Elementary School: Rhame
- Middle School: St Andrews
- High School: Columbia
Ask an Agent About This Home
Listing Courtesy Of
- Listing Office: Keller Williams Palmetto
- Listing Agent: Micah, Norman
