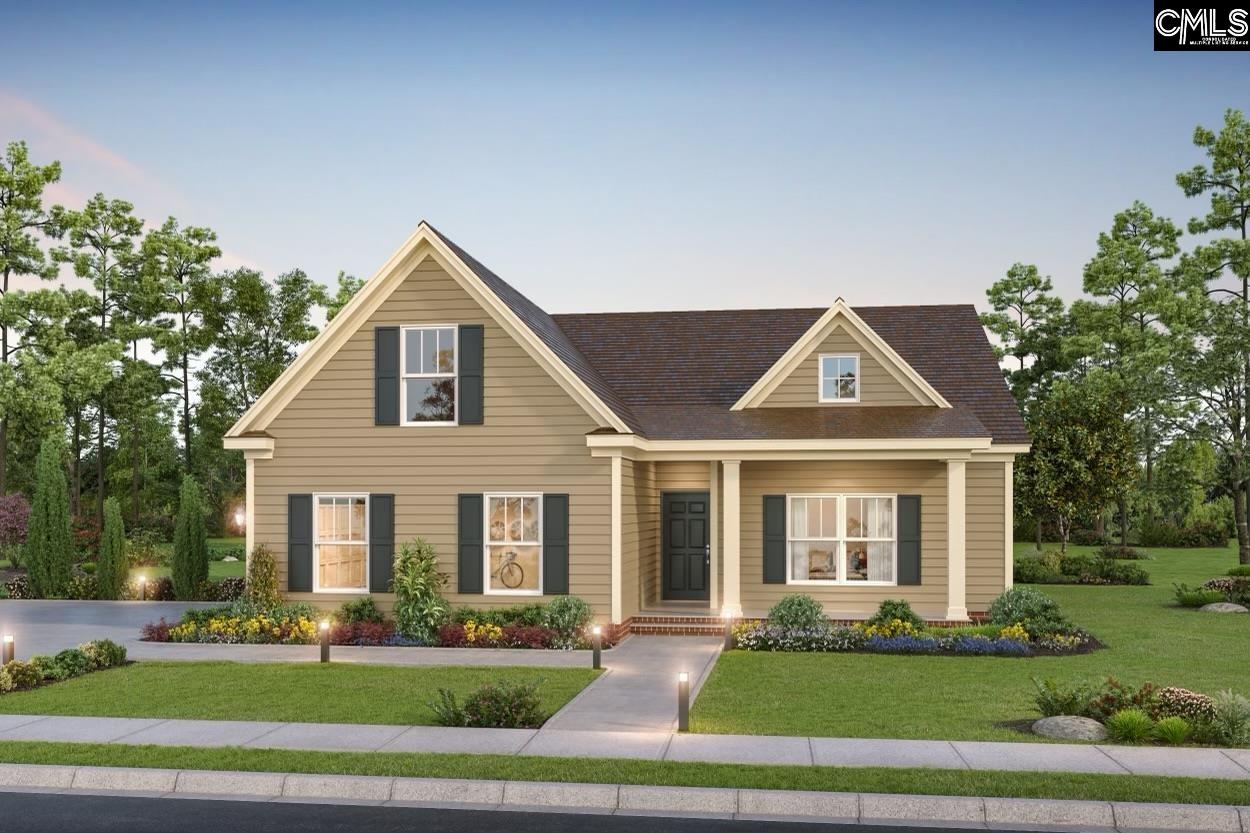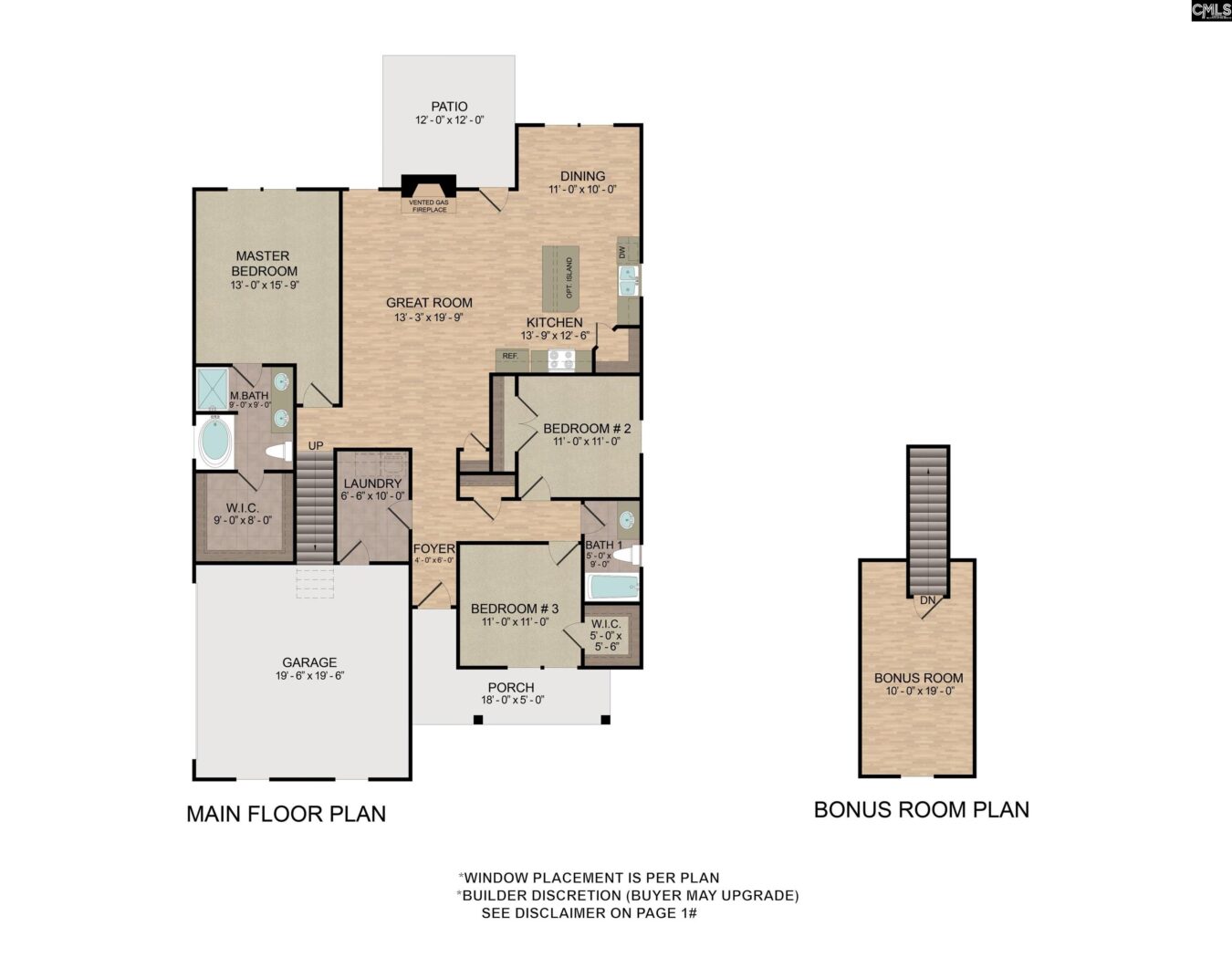233 Jenkinsville Road
- 3 beds
- 2 baths
- 1868 sq ft
Basics
- Date added: Added 51 minutes ago
- Listing Date: 2025-05-23
- Category: RESIDENTIAL
- Type: Single Family
- Status: ACTIVE
- Bedrooms: 3
- Bathrooms: 2
- Half baths: 0
- Floors: 1
- Area, sq ft: 1868 sq ft
- Lot size, acres: 2.13 acres
- Year built: 2025
- MLS ID: 609257
- TMS: 193-00-04-003-000
- Full Baths: 2
Description
-
Description:
Craving space, style, and total freedom? This brand new Craftsman-inspired home on 2.13 acres with NO HOA delivers it allâand then some! Stone accents, cedar columns, shutters, and a welcoming covered front porch set the tone for charm and character from the start. Step inside to an open floor plan designed for connection and comfort. The designer kitchen steals the show with quartz countertops, a large island, tile backsplash, stainless steel farm sink, and a spacious pantryâideal for home chefs and snack enthusiasts alike! It flows seamlessly into the dining area and great room, where a stone-wrapped fireplace with stained mantel brings warmth and wow-factor. The primary suite is your personal retreat with a spa-like bath, featuring a garden tub, separate tiled shower, and plenty of space to unwind. Two more bedrooms, a full bath, and a huge laundry room make everyday living a breeze. Need more flexibility? A bonus room is ready for your home office, gym, or playroom. Enjoy peaceful mornings and golden hour evenings on the covered rear patio, surrounded by nature and room to roam. This one checks all the boxesâprivacy, modern design, and freedom to live without HOA restrictions! Disclaimer: CMLS has not reviewed and, therefore, does not endorse vendors who may appear in listings.
Show all description
Location
- County: Fairfield County
- Area: Fairfield County
- Neighborhoods: NONE
Building Details
- Price Per SQFT: 208.24
- Style: Traditional
- New/Resale: New
- Foundation: Slab
- Heating: Heat Pump 1st Lvl
- Cooling: Central
- Water: Public
- Sewer: Septic
- Garage Spaces: 2
- Basement: No Basement
- Exterior material: Fiber Cement-Hardy Plank, Stone
Amenities & Features
- Garage: Garage Attached, side-entry
- Fireplace: Gas Log-Propane
- Features:
HOA Info
- HOA: N
School Info
- School District: Fairfield County
- Elementary School: McCrorey
- Secondary School: Fairfield
- High School: Fairfield Central
Ask an Agent About This Home
Listing Courtesy Of
- Listing Office: Keller Williams Palmetto
- Listing Agent: Lori, H, Carnes

