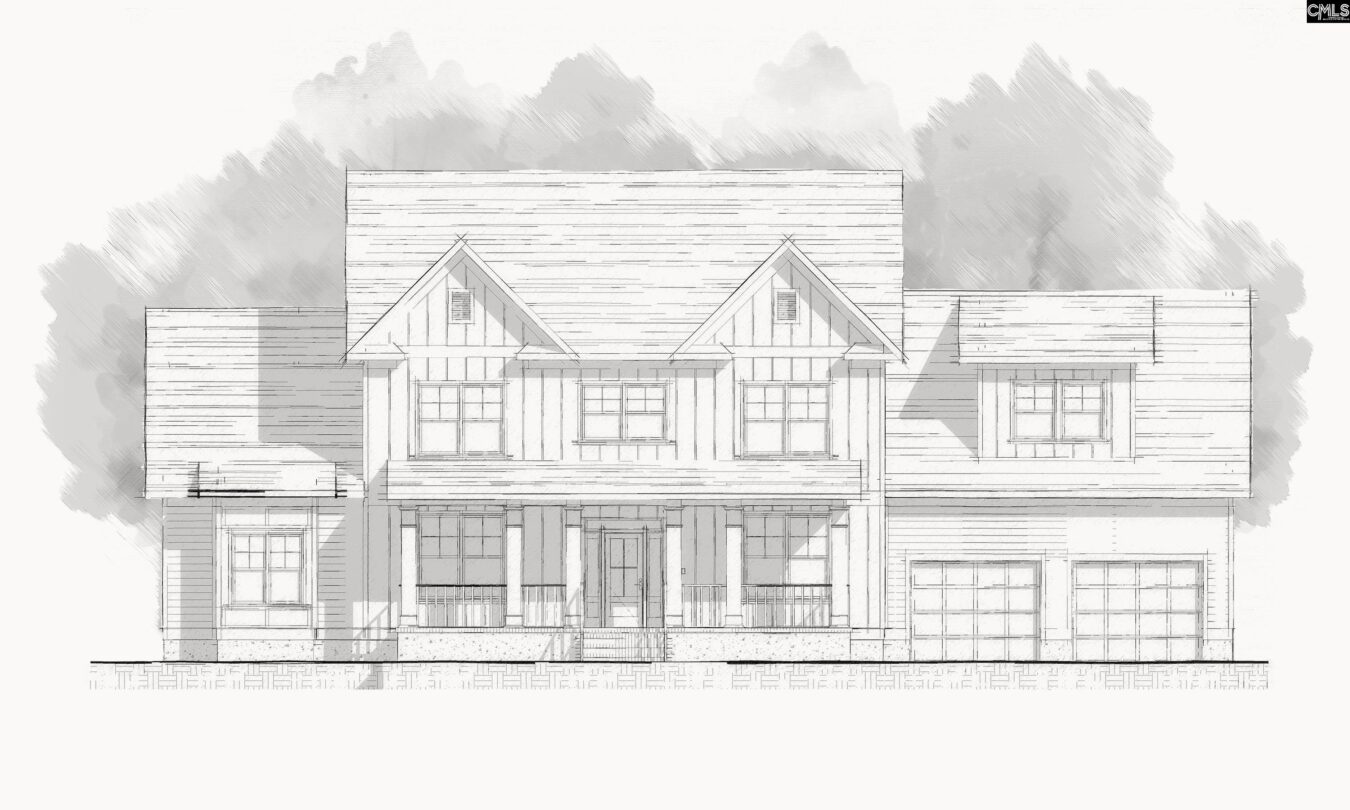234 Clayborn Drive
234 Clayborn Dr, Lexington, SC 29072, USA- 4 beds
- 4 baths
Basics
- Date added: Added 4 weeks ago
- Listing Date: 2025-02-28
- Price per sqft: $276.03
- Category: RESIDENTIAL
- Type: Single Family
- Status: PENDING
- Bedrooms: 4
- Bathrooms: 4
- Floors: 2
- Year built: 2025
- TMS: 004356-01-091
- MLS ID: 603049
- Full Baths: 4
- Cooling: Central
Description
-
Description:
New construction home by the award-winning custom home builder, Blythe Custom Homes, in Golden Hills! This four-bedroom craftsman boasts high vaulted ceilings, tons of natural light and engineered hardwood floors throughout the main level. The gourmet kitchen includes quartz countertops, stainless steel appliances, a walk in pantry and island overlooking the living room featuring a beautiful gas fireplace and high vaulted ceilings. A home office/sitting room sits at the front of the home, offering ample room for entertaining family and guests. The primary retreat features a spa-like bathroom with two separate vanities, tiled shower, pedestal bath and two walk in closets. Upstairs are three additional bedrooms, each with their own bathroom and spacious closet, and a bonus room that can be used as a play room, guest room, media room and more. The backyard is a true oasis including a screened in porch and overlooks the golf course. This home is located in Golden Hills and is minutes from all of the shopping, dining and entertainment that Lexington offers! Disclaimer: CMLS has not reviewed and, therefore, does not endorse vendors who may appear in listings. Disclaimer: CMLS has not reviewed and, therefore, does not endorse vendors who may appear in listings.
Show all description
Location
- County: Lexington County
- City: Lexington
- Area: Lexington and surrounding area
- Neighborhoods: GOLDEN HILLS
Building Details
- Heating features: Central
- Garage: Garage Attached, Front Entry
- Garage spaces: 2
- Foundation: Crawl Space
- Water Source: Public
- Sewer: Public
- Style: Craftsman
- Basement: No Basement
- Exterior material: Fiber Cement-Hardy Plank
- New/Resale: New
HOA Info
- HOA: Y
- HOA Fee: $200
- HOA Fee Per: Yearly
Nearby Schools
- School District: Lexington One
- Elementary School: Lexington
- Middle School: LAKESIDE
- High School: River Bluff
Ask an Agent About This Home
Listing Courtesy Of
- Listing Office: Better Homes and Gardens Real Est Medley
- Listing Agent: Sarah, Bennett
