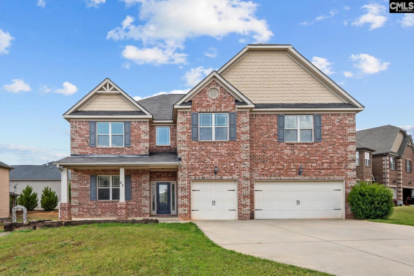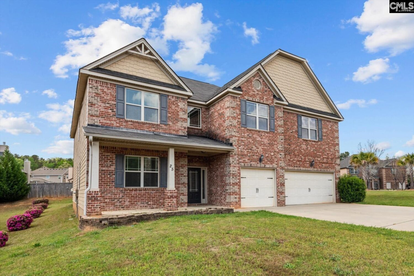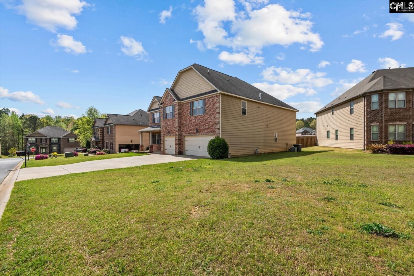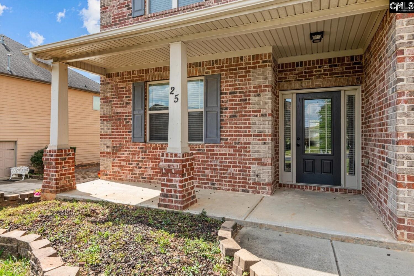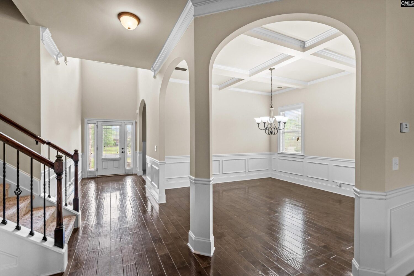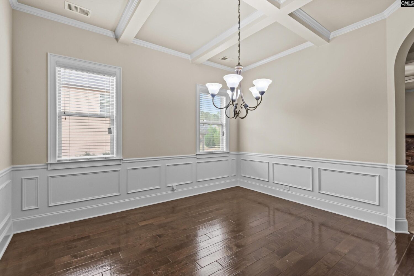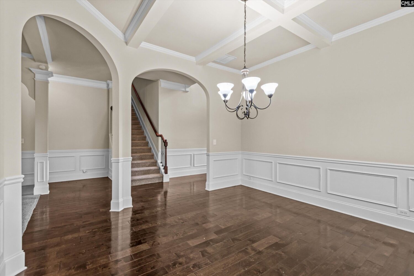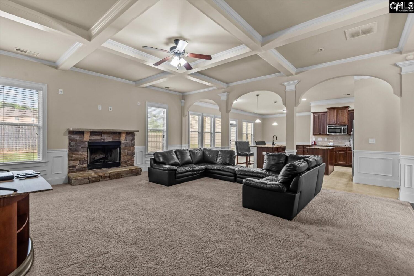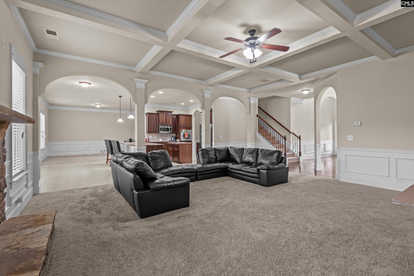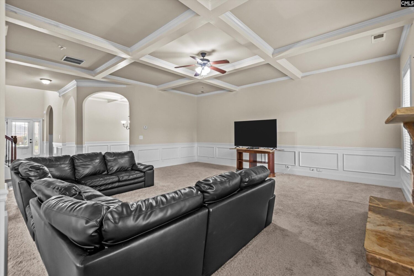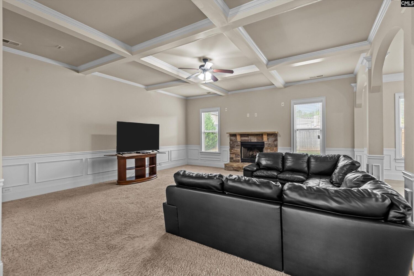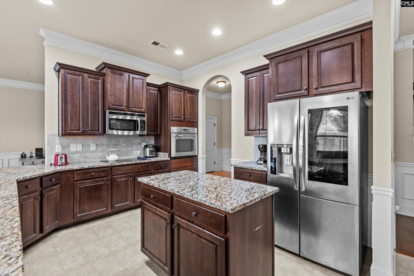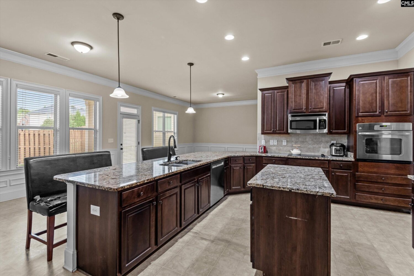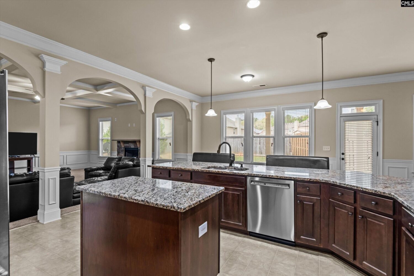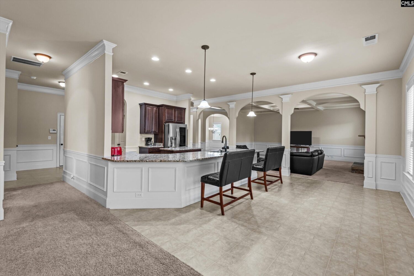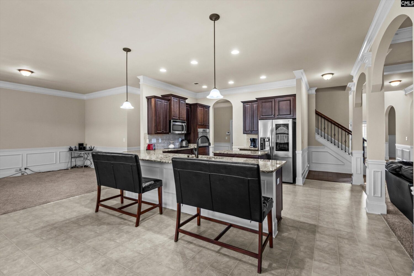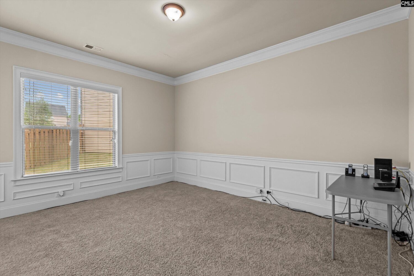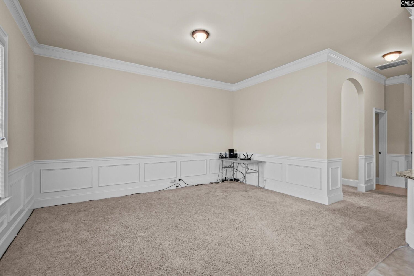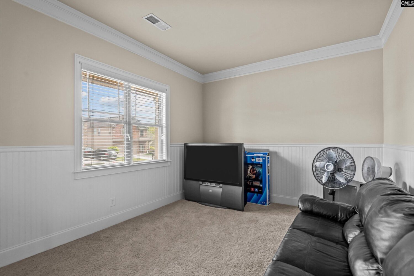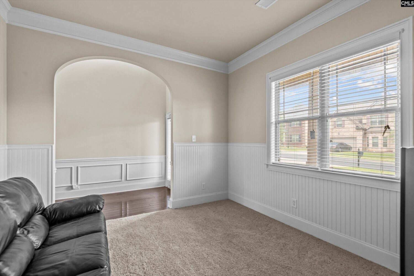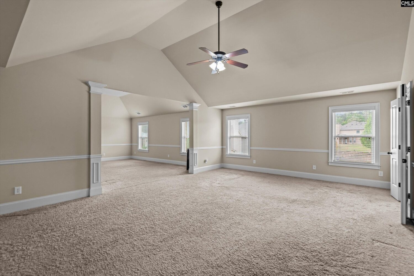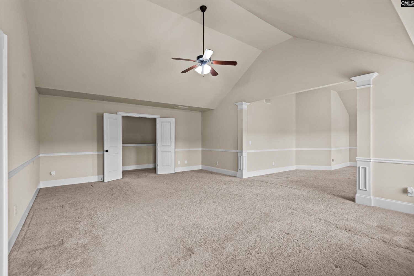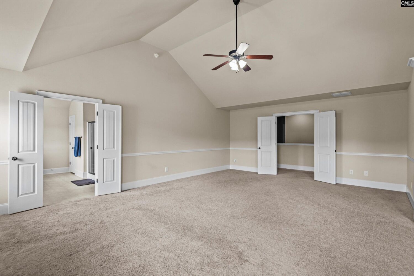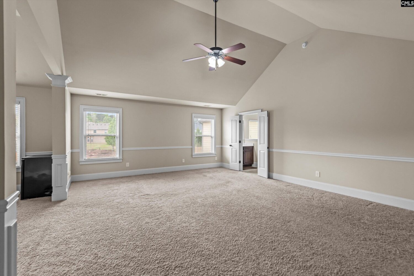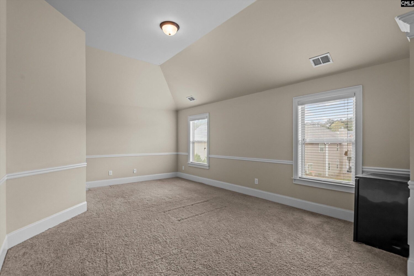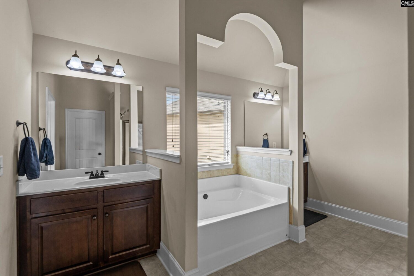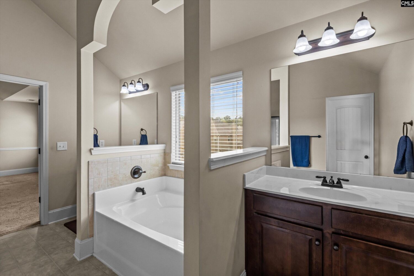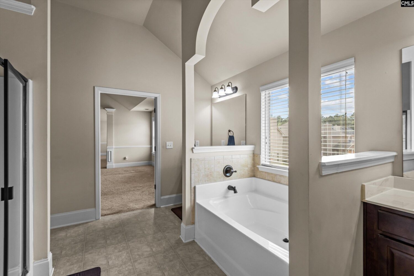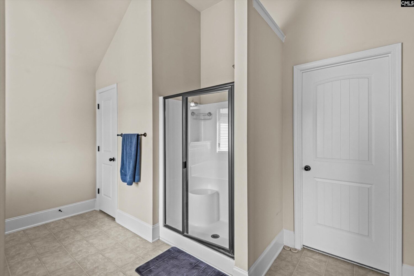25 Gorebridge Court
- 4 beds
- 4 baths
- 4569 sq ft
Basics
- Date added: Added 4 days ago
- Listing Date: 2025-04-08
- Category: RESIDENTIAL
- Type: Single Family
- Status: ACTIVE
- Bedrooms: 4
- Bathrooms: 4
- Half baths: 1
- Floors: 2
- Area, sq ft: 4569 sq ft
- Lot size, acres: 0.24 acres
- Year built: 2011
- MLS ID: 605953
- TMS: 12212-03-06
- Full Baths: 3
Description
-
Description:
Step inside a home that impresses from the start, where soaring ceilings and expansive living spaces are designed for both comfort and style. A three-car garage welcomes you home, while inside, the formal dining room shines with beautiful details, perfect for hosting unforgettable gatherings. The spacious living room, featuring a cozy fireplace and elegant touches, flows seamlessly into the eat-in kitchen with a large island, abundant prep space, and plenty of room to connect with family and friends. All bedrooms are tucked away upstairs. The master suite is truly exceptional, with vaulted ceilings, a generous sitting area, and a luxurious en suite bathroom complete with double vanities, a garden tub, a separate shower, and a massive walk-in closet. Two additional bedrooms, both with vaulted ceilings, are connected by a stylish Jack-and-Jill bath, while a fourth bedroom enjoys its own private bathroom, making it ideal for guests. This home is filled with flexible spaces designed to fit your lifestyle, with a front room, an open area off the kitchen, and a loft upstairs - you'll have endless ways to customize this home for work, play, creativity, or relaxation. Outside, a covered patio invites you to enjoy the backyard year-round, whether you-re hosting summer cookouts or savoring quiet evenings under the stars. This home is packed with thoughtful design and flexible spaces. Disclaimer: CMLS has not reviewed and, therefore, does not endorse vendors who may appear in listings.
Show all description
Location
- County: Richland County
- Area: Columbia Northeast
- Neighborhoods: SC, THE VIEW
Building Details
- Price Per SQFT: 98.47
- Style: Traditional
- New/Resale: Resale
- Foundation: Slab
- Heating: Central
- Cooling: Central
- Water: Public
- Sewer: Public
- Garage Spaces: 3
- Basement: No Basement
- Exterior material: Brick-Partial-AbvFound, Vinyl
Amenities & Features
- Pool on Property: No
- Garage: Garage Attached, Front Entry
- Features:
HOA Info
- HOA: Y
- HOA Fee Per: Yearly
- Hoa Fee: $385
School Info
- School District: Richland Two
- Elementary School: Bethel-Hanberry
- Secondary School: Muller Road
- High School: Westwood
Ask an Agent About This Home
Listing Courtesy Of
- Listing Office: Century 21 Vanguard
- Listing Agent: Steve, Kozlowski
