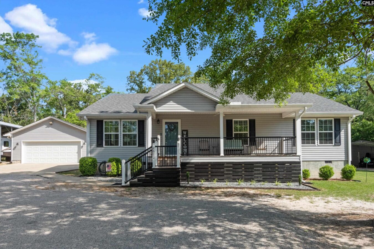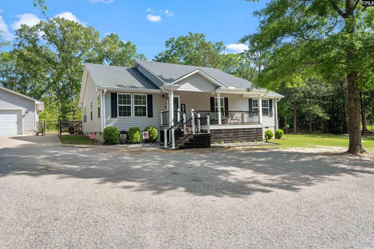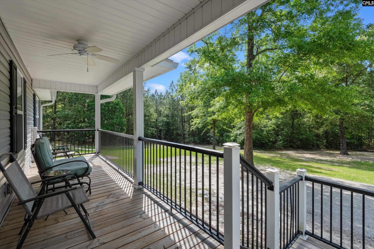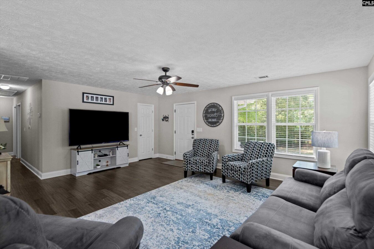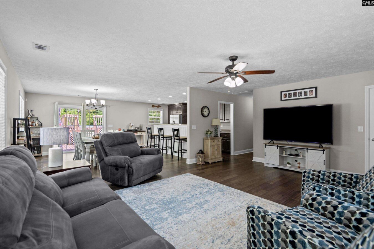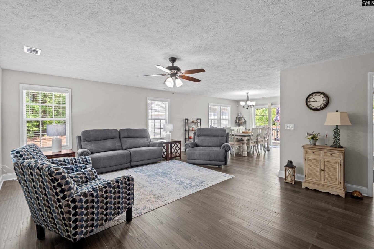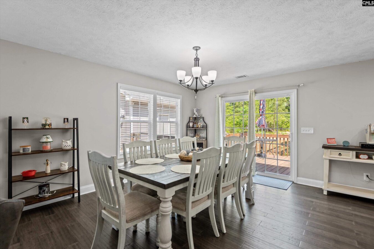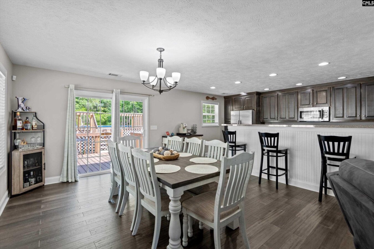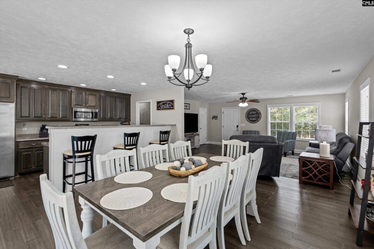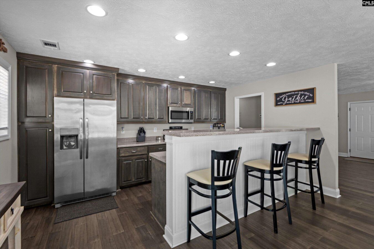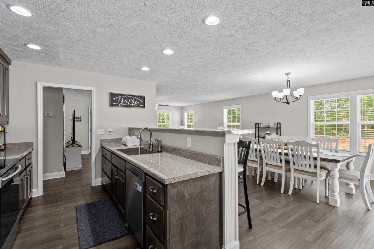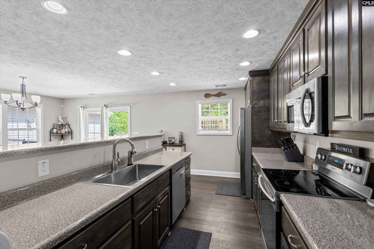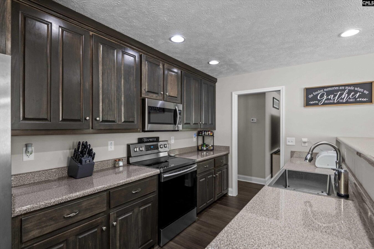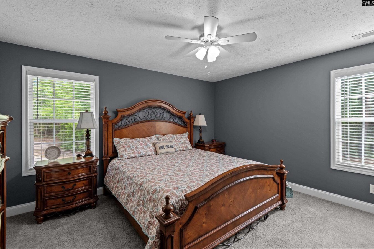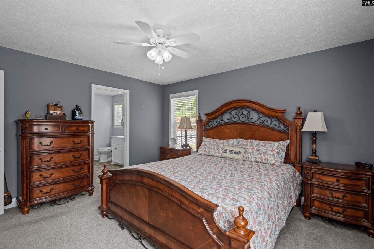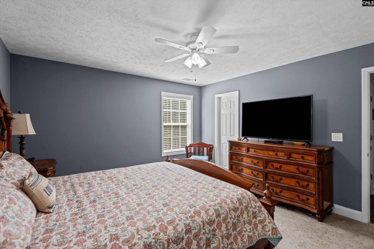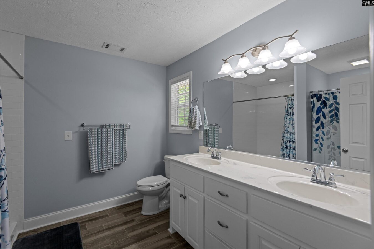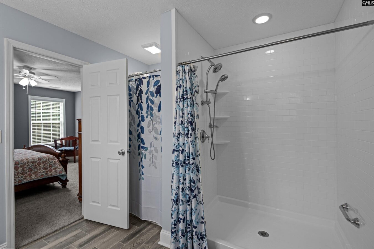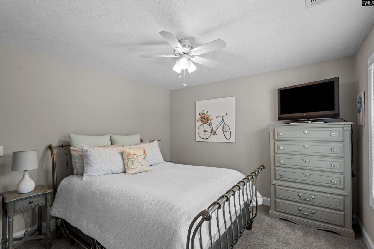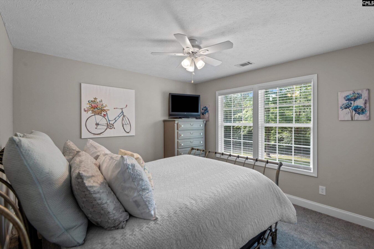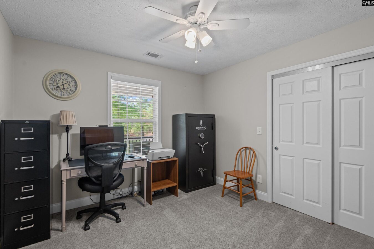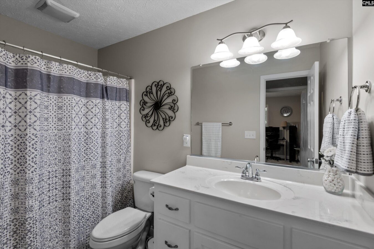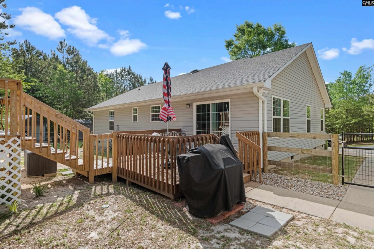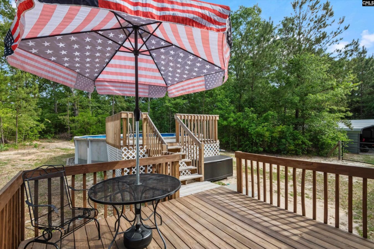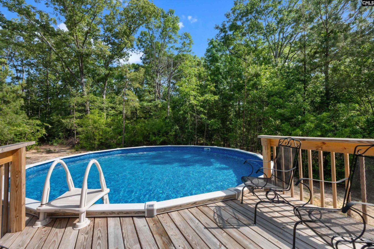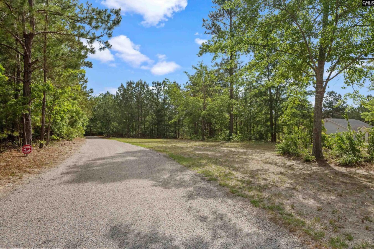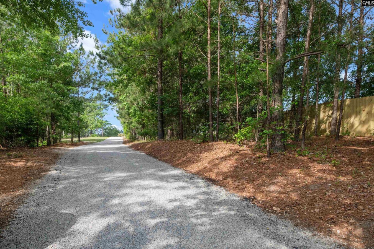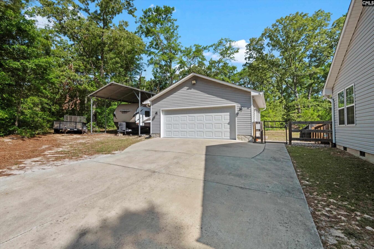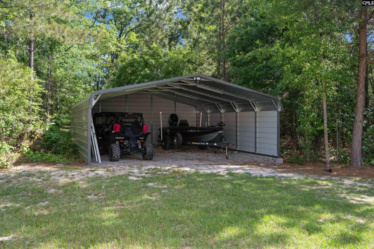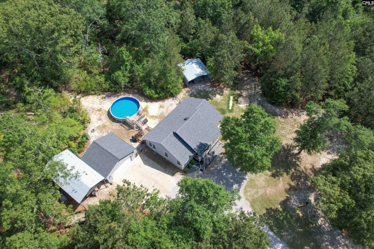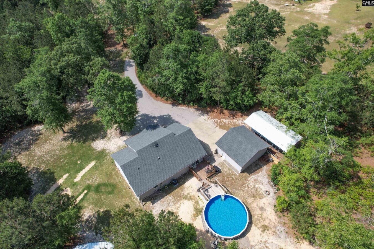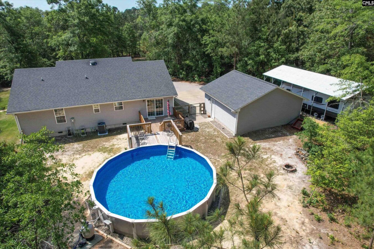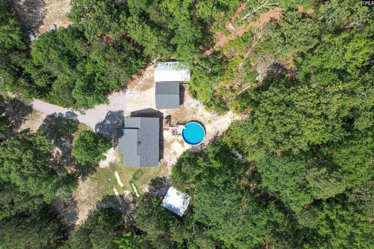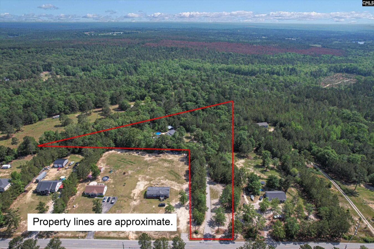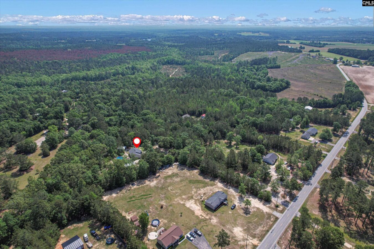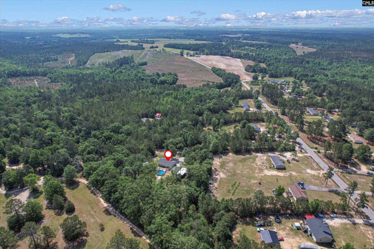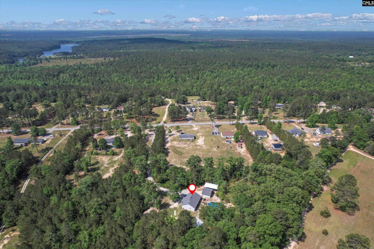2672 Piper Road
152 Dubose Rd, Ridge Spring, SC 29129, USA- 3 beds
- 2 baths
Basics
- Date added: Added 13 hours ago
- Listing Date: 2025-05-29
- Price per sqft: $240.82
- Category: RESIDENTIAL
- Type: Single Family
- Status: ACTIVE
- Bedrooms: 3
- Bathrooms: 2
- Floors: 1
- Year built: 2017
- TMS: 115-00-10-007
- MLS ID: 609585
- Pool on Property: Yes
- Full Baths: 2
- Financing Options: Cash,Conventional,FHA,Rural Housing Eligible,VA
- Cooling: Heat Pump 1st Lvl
Description
-
Description:
This charming country home, built in 2017, sits on 3.92 acres. The property offers a peaceful escape from city life, while still close to shopping, the Interstate, and downtown Aiken. Sit on the front porch and watch the deer or head to the backyard to take a dip in the pool. Upon entering the home, the open floor plan is great for entertaining family and friends. The newly carpeted master bedroom offers an ensuite with a remodeled bathroom with large walk-in shower. The two guest bedrooms are spacious and also have new carpet. As you enter the backyard, youâll find a deck, new above ground pool, a detached garage, a new rv/camper carport, and a two car carport with electricity and lights. There are many more updates to the home and property, including a new HVAC unitinstalled in 2023. This beautiful home has been well maintained and is move-in ready. Give me a call today to see it in person. Disclaimer: CMLS has not reviewed and, therefore, does not endorse vendors who may appear in listings.
Show all description
Location
- County: Aiken County
- City: Ridge Spring
- Area: Aiken County
- Neighborhoods: NONE
Building Details
- Heating features: Heat Pump 1st Lvl
- Garage: Garage Detached
- Garage spaces: 2
- Foundation: Crawl Space
- Water Source: Well
- Sewer: Septic
- Style: Ranch
- Basement: No Basement
- Exterior material: Vinyl
- New/Resale: Resale
Amenities & Features
HOA Info
- HOA: N
Nearby Schools
- School District: Aiken
- Elementary School: J. D. Lever Elementary
- Middle School: Aiken Middle
- High School: Aiken High
Ask an Agent About This Home
Listing Courtesy Of
- Listing Office: W Realty
- Listing Agent: Connie, Stroble
