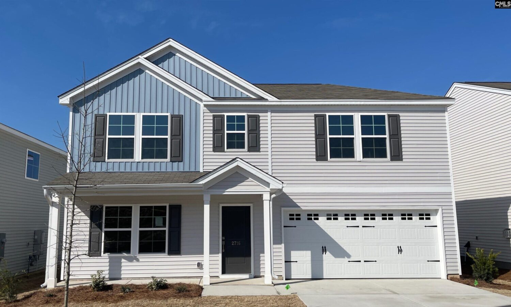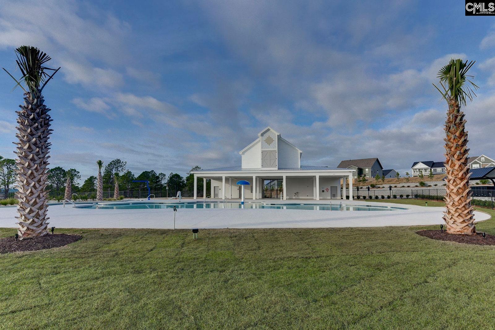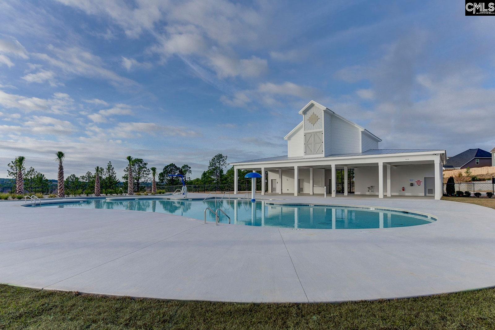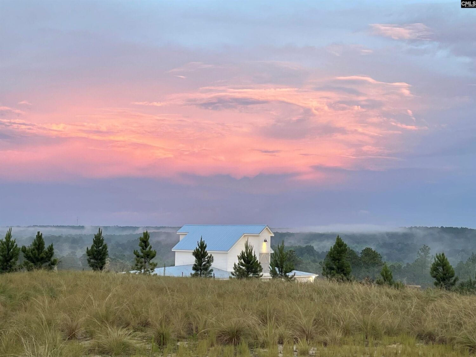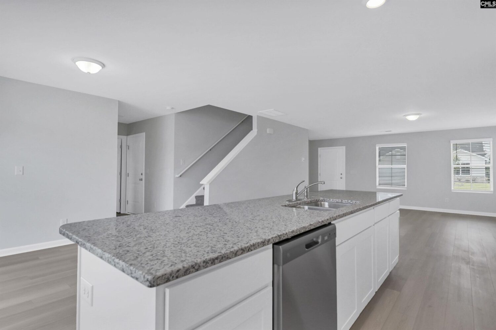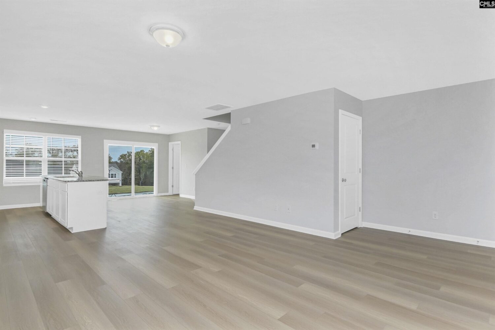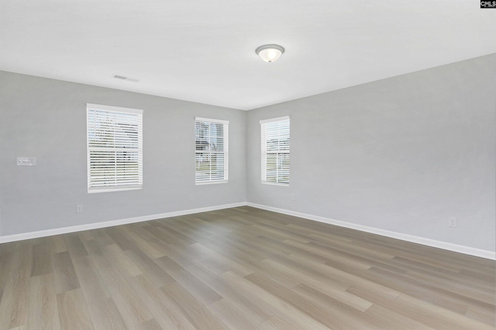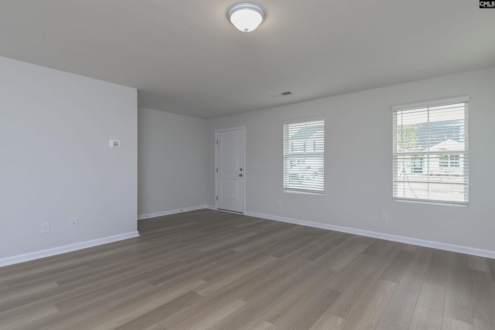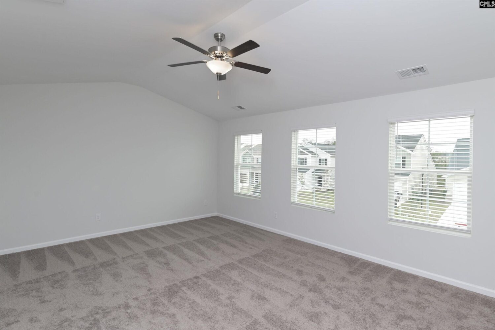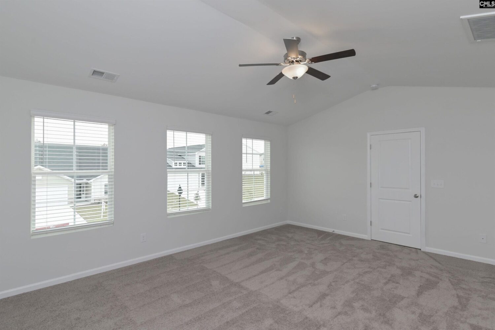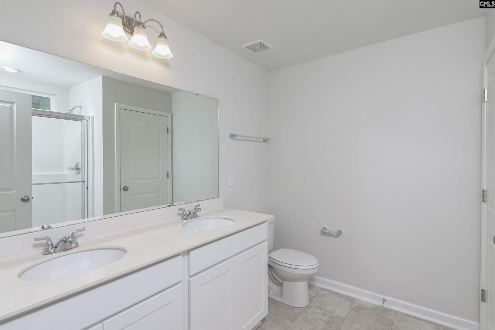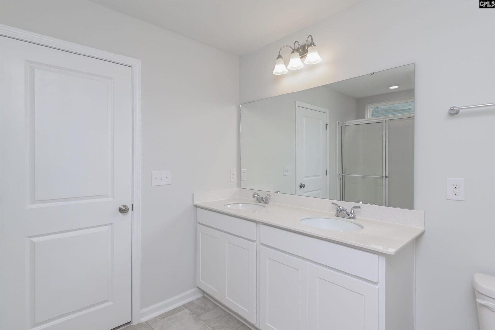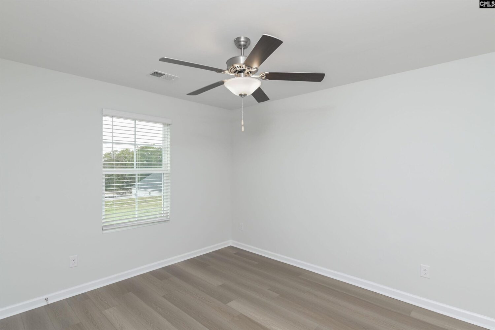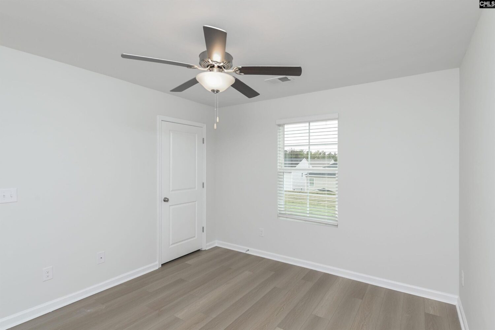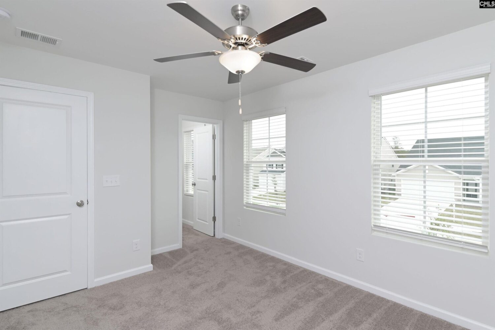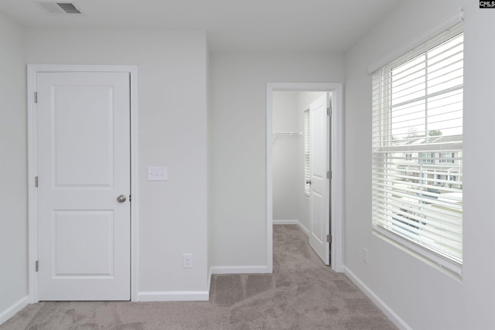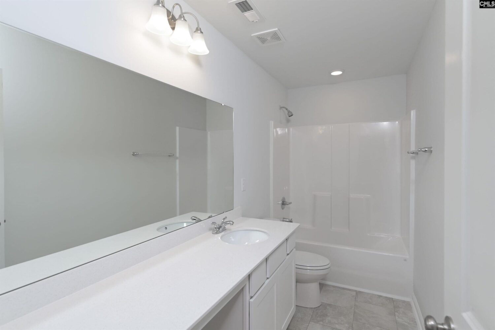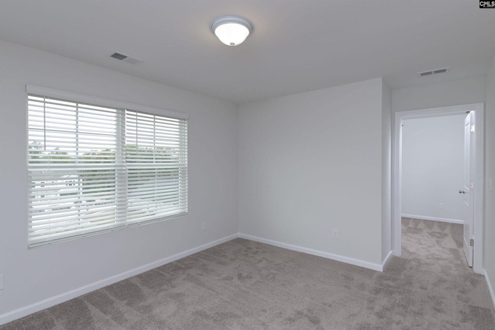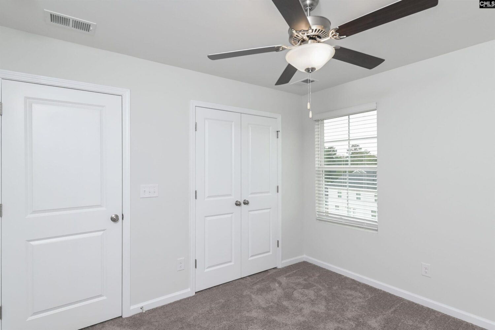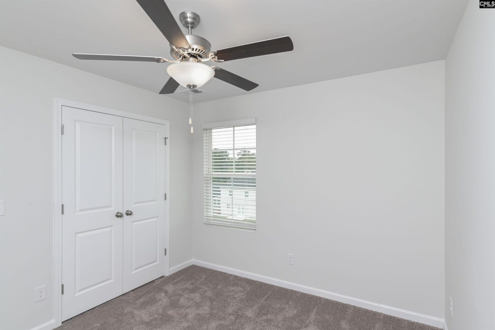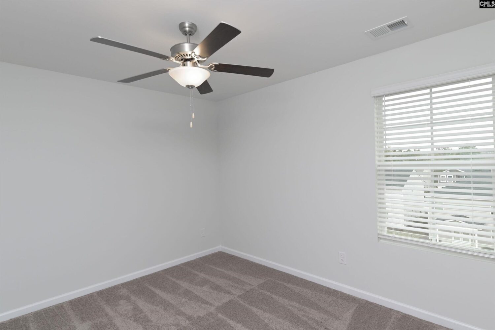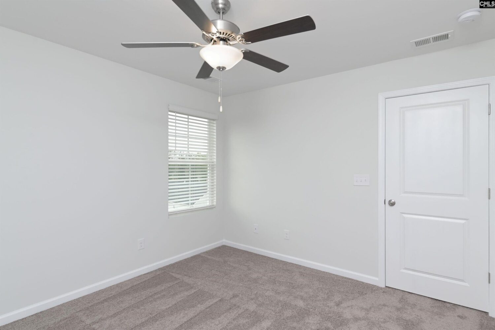2720 Emonds Field Lane
- 5 beds
- 3 baths
- 2217 sq ft
Basics
- Date added: Added 4 days ago
- Listing Date: 2025-03-29
- Category: RESIDENTIAL
- Type: Single Family
- Status: ACTIVE
- Bedrooms: 5
- Bathrooms: 3
- Half baths: 0
- Floors: 2
- Area, sq ft: 2217 sq ft
- Lot size, acres: 0.14 acres
- Year built: 2024
- MLS ID: 605199
- TMS: 007613-01-490
- Full Baths: 3
Description
-
Description:
The Only Community in Lexington with a Lazy River, Dog Park & Spectacular Sunsets! The two-story McDowell plan has five bedrooms and three bathrooms. Inside the entryway, the great room leads into the kitchen. The kitchen has upgraded stainless steel appliances, upgraded white cabinets, quartz countertops. A guest bedroom is located behind the eating area. Upstairs, you will find a spacious primary bedroom, walk-in closet, and upgraded bathroom with a separate tub & shower. The remaining bedrooms, additional bathroom, and laundry room are all conveniently located on the second level. *UP TO $15K IN CLOSING COSTS WITH PARTNER LENDER AND ATTORNEY* Subject to change at any time. Disclaimer: CMLS has not reviewed and, therefore, does not endorse vendors who may appear in listings.
Show all description
Location
- County: Lexington County
- Area: Lexington and surrounding area
- Neighborhoods: Bluefield
Building Details
- Price Per SQFT: 135.32
- Style: Traditional
- New/Resale: New
- Foundation: Slab
- Heating: Gas 1st Lvl,Gas 2nd Lvl,Split System,Zoned
- Cooling: Central,Split System,Zoned
- Water: Public
- Sewer: Public
- Garage Spaces: 2
- Basement: No Basement
- Exterior material: Vinyl
Amenities & Features
- Garage: Garage Attached, Front Entry
- Features:
HOA Info
- HOA: Y
- HOA Fee Per: Yearly
- Hoa Fee: $450
- HOA Includes: Common Area Maintenance,Playground,Pool,Street Light Maintenance
School Info
- School District: Lexington One
- Elementary School: South Lake
- Secondary School: Carolina Springs
- High School: White Knoll
Ask an Agent About This Home
Listing Courtesy Of
- Listing Office: Mungo Homes Properties LLC
- Listing Agent: Allison, Page
